POBIERANIE ZDJĘĆ...
Dom & dom jednorodzinny for sale in Sand Springs
9 118 994 PLN
Dom & dom jednorodzinny (Na sprzedaż)
Źródło:
EDEN-T100181681
/ 100181681
Źródło:
EDEN-T100181681
Kraj:
US
Miasto:
Sand Springs
Kod pocztowy:
74063
Kategoria:
Mieszkaniowe
Typ ogłoszenia:
Na sprzedaż
Typ nieruchomości:
Dom & dom jednorodzinny
Wielkość nieruchomości:
1 355 m²
Wielkość działki :
40 752 m²
Sypialnie:
7
Łazienki:
10
CENA NIERUCHOMOŚCI OD M² MIASTA SĄSIEDZI
| Miasto |
Średnia cena m2 dom |
Średnia cena apartament |
|---|---|---|
| United States | 3 381 PLN | 11 720 PLN |
| Missouri | 921 PLN | - |
| Saint Louis | 1 743 PLN | - |
| Illinois | - | 18 194 PLN |
| Colorado | 917 PLN | - |
| Jefferson | 869 PLN | - |
| Boulder | 921 PLN | - |
| Cook | - | 18 194 PLN |
| Hennepin | 1 187 PLN | - |
| Franklin | 628 PLN | - |
| Ohio | 623 PLN | - |
| Virginia | 1 586 PLN | - |
| Salt Lake | 4 312 PLN | - |
| Maricopa | 3 613 PLN | - |
| Florida | 2 412 PLN | 13 954 PLN |
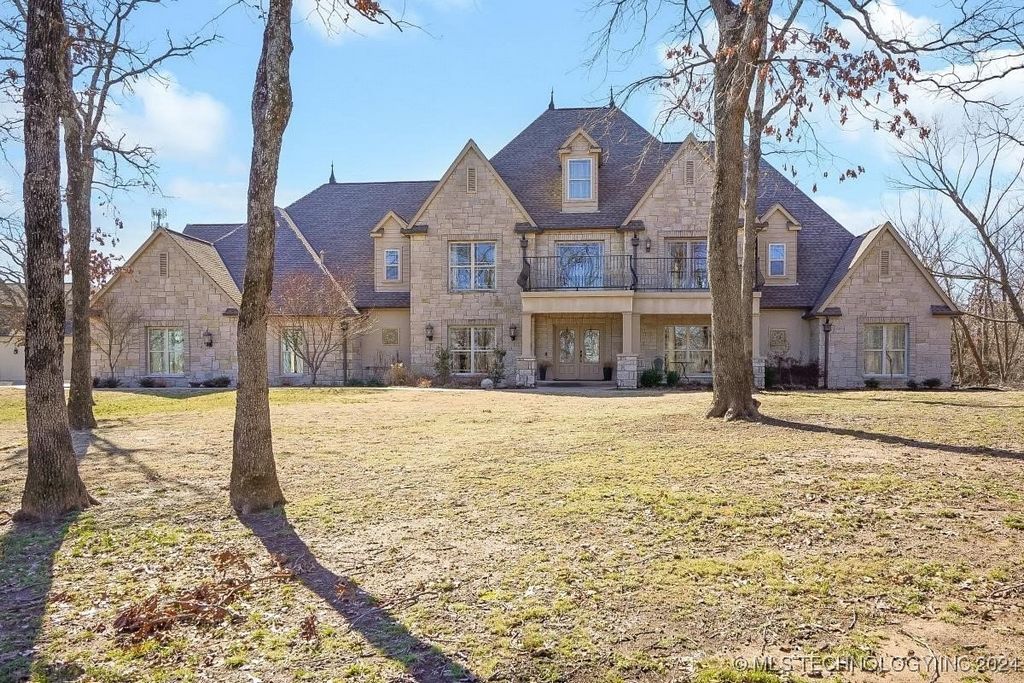
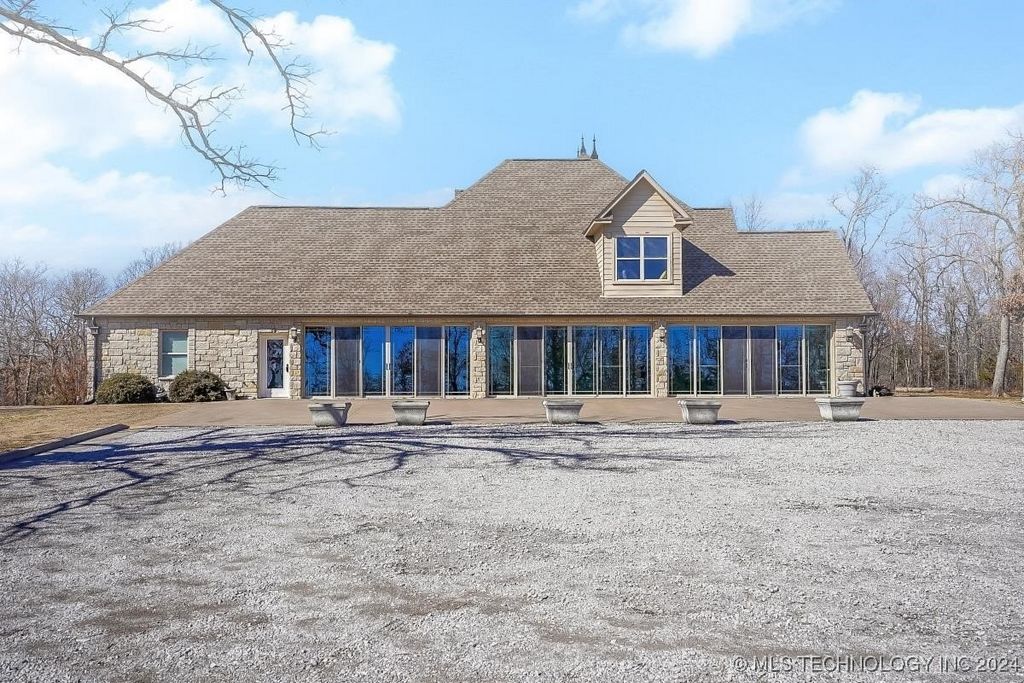
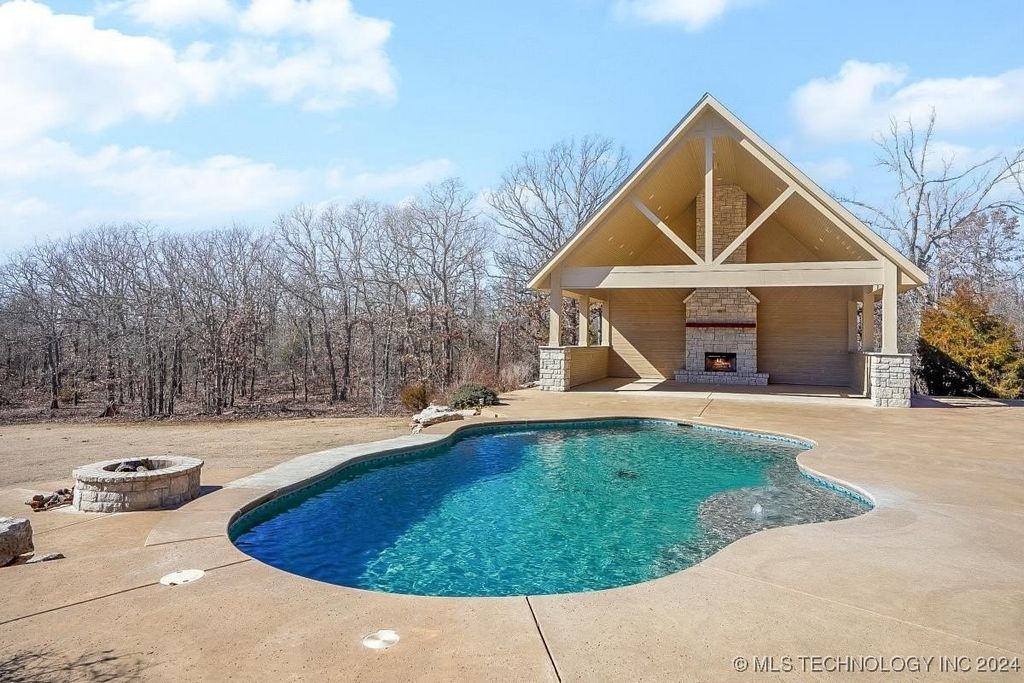
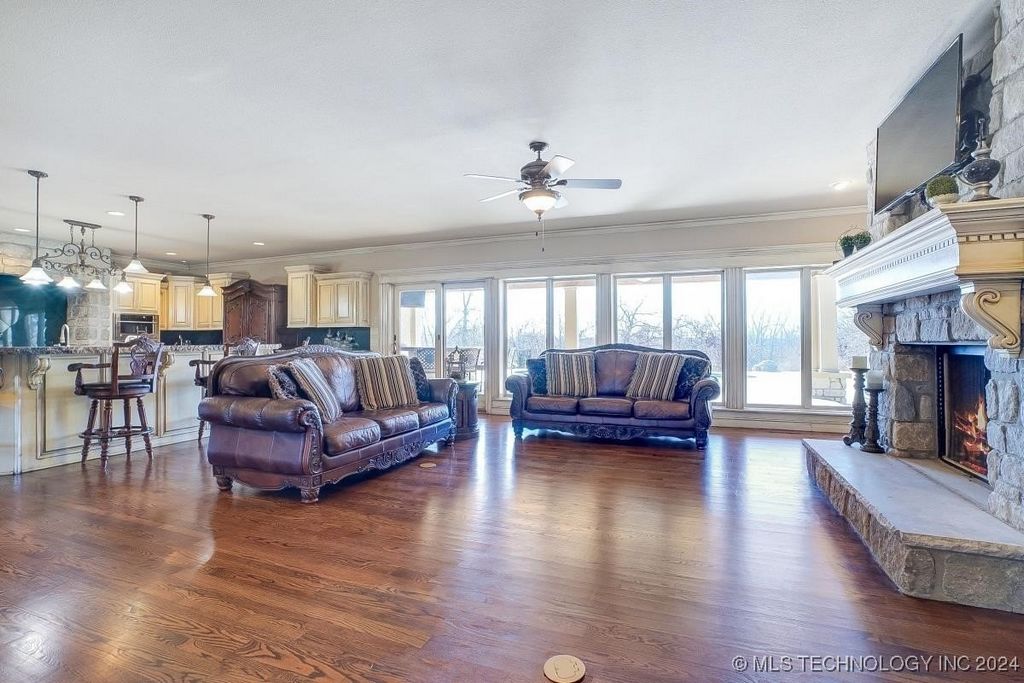
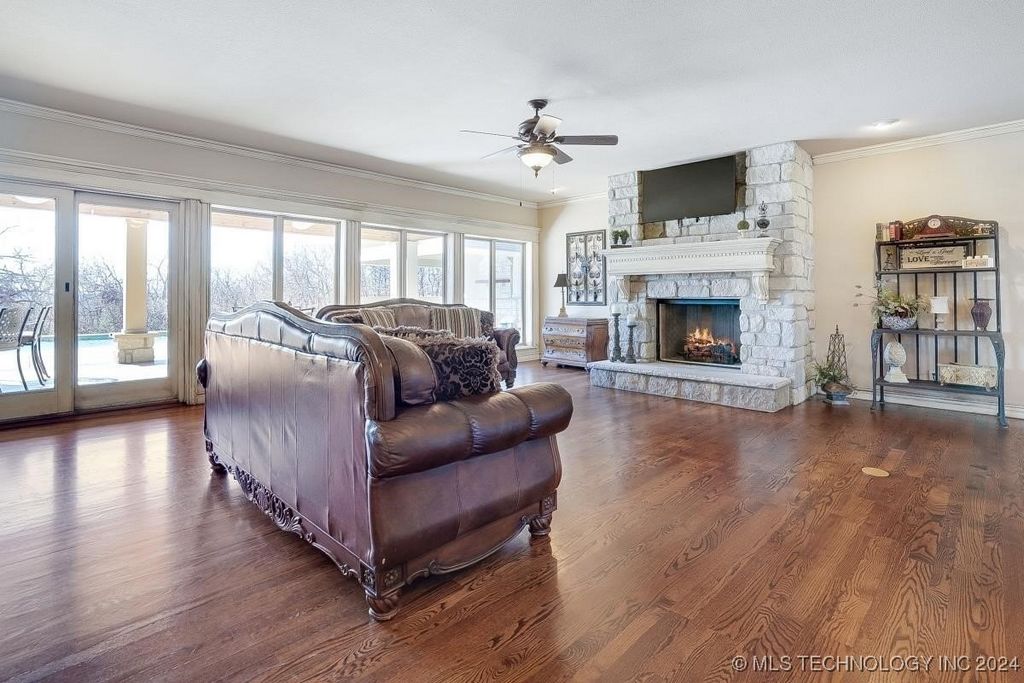
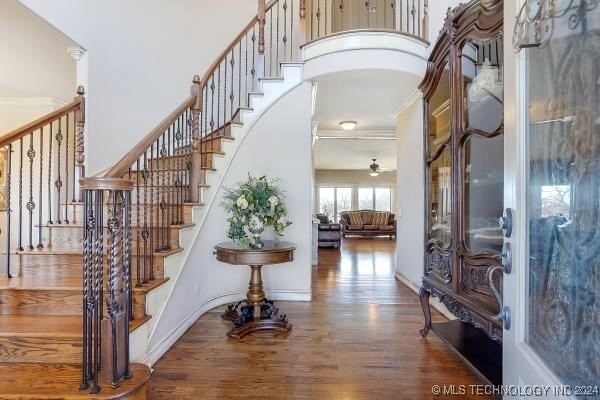
The third floor reveals an oversized bonus room with vanities and a well-appointed workout room featuring mirrors. The outdoor amenities include a stunning saltwater pool with a swim-up bar area, an outdoor kitchen, and a enclosed gazebo with fireplace. Currently utilized as an entertainment venue, the main house provides ample storage for seasonal items.
Additionally, there is a guest house spanning 3,500 sq ft, featuring two bedrooms, 2.5 baths, and an open floor plan. Wood-look ceramic tile adorns the entire space, and the primary bedroom offers heated floors and an expansive custom closet. The primary bathroom is equipped with a spacious shower and a beautiful soaking tub. The pantry includes a sink and mini-drawer refrigerator, providing considerable space. A charming breakfast nook is conveniently located adjacent to the chef's kitchen, which features stainless steel appliances and granite countertops, emanating a modern farmhouse aesthetic. The living room in the guest house is adorned with a fireplace, covered balcony and hot tub. Oversized 6 car garage with drive through feature and RV accommodation. Zobacz więcej Zobacz mniej A sprawling 10-acre estate only 15 min to Tulsa! This opulent residence welcomes you with a majestic staircase upon entering the front door. Featuring exquisite hardwood floors and carpeting throughout, the main house has five en-suites, with the primary suite conveniently located on the first floor. The primary bathroom is adorned with a charming claw-foot soaking tub, while the closet offers additional space for seasonal attire, complete with pull-down racks. The remaining four en-suites located on the second floor are accompanied by a spacious game room. Each of these en-suites have generously sized closets. The first level of the house showcases a living room seamlessly connected to a chef's kitchen. The kitchen is equipped with a column refrigerator, granite countertops, stainless steel appliances, a mini-drawer refrigerator, and an expansive pantry.
The third floor reveals an oversized bonus room with vanities and a well-appointed workout room featuring mirrors. The outdoor amenities include a stunning saltwater pool with a swim-up bar area, an outdoor kitchen, and a enclosed gazebo with fireplace. Currently utilized as an entertainment venue, the main house provides ample storage for seasonal items.
Additionally, there is a guest house spanning 3,500 sq ft, featuring two bedrooms, 2.5 baths, and an open floor plan. Wood-look ceramic tile adorns the entire space, and the primary bedroom offers heated floors and an expansive custom closet. The primary bathroom is equipped with a spacious shower and a beautiful soaking tub. The pantry includes a sink and mini-drawer refrigerator, providing considerable space. A charming breakfast nook is conveniently located adjacent to the chef's kitchen, which features stainless steel appliances and granite countertops, emanating a modern farmhouse aesthetic. The living room in the guest house is adorned with a fireplace, covered balcony and hot tub. Oversized 6 car garage with drive through feature and RV accommodation. Обширное поместье площадью 10 акров всего в 15 минутах езды от Талсы! Эта роскошная резиденция встречает вас величественной лестницей при входе в парадную дверь. Главный дом с изысканными деревянными полами и ковровым покрытием имеет пять ванных комнат, а главный люкс удобно расположен на втором этаже. Главная ванная комната украшена очаровательной ванной на когтистых ножках, а шкаф предлагает дополнительное пространство для сезонных нарядов с выдвижными стеллажами. Остальные четыре ванные комнаты, расположенные на втором этаже, сопровождаются просторной игровой комнатой. В каждой из этих ванных комнат есть просторные шкафы. На первом уровне дома находится гостиная, органично соединенная с кухней шеф-повара. Кухня оборудована колонным холодильником, гранитными столешницами, бытовой техникой из нержавеющей стали, мини-холодильником и просторной кладовой.
На третьем этаже находится большая бонусная комната с туалетными столиками и хорошо оборудованный тренажерный зал с зеркалами. Удобства на открытом воздухе включают потрясающий бассейн с морской водой и баром у кромки бассейна, открытую кухню и закрытую беседку с камином. В настоящее время используемый в качестве развлекательного заведения, главный дом обеспечивает достаточно места для хранения сезонных товаров.
Кроме того, есть гостевой дом площадью 3 500 кв. футов с двумя спальнями, 2,5 ванными комнатами и открытой планировкой. Керамическая плитка под дерево украшает все пространство, а в главной спальне есть полы с подогревом и просторный шкаф, изготовленный на заказ. Главная ванная комната оборудована просторной душевой кабиной и красивой глубокой ванной. Кладовая включает в себя раковину и мини-холодильник с выдвижными ящиками, обеспечивающие значительное пространство. Очаровательный уголок для завтрака удобно расположен рядом с кухней шеф-повара, которая оснащена приборами из нержавеющей стали и гранитными столешницами, излучающими современную эстетику фермерского дома. Гостиная в гостевом доме украшена камином, крытым балконом и гидромассажной ванной. Большой гараж на 6 автомобилей с функцией проезда и жилья для автофургонов.