POBIERANIE ZDJĘĆ...
Możliwość otworzenia firmy for sale in Oeiras e São Julião Barra
34 644 604 PLN
Możliwość otworzenia firmy (Na sprzedaż)
Źródło:
EDEN-T100154148
/ 100154148
Źródło:
EDEN-T100154148
Kraj:
PT
Miasto:
Oeiras Lisboa
Kategoria:
Komercyjne
Typ ogłoszenia:
Na sprzedaż
Typ nieruchomości:
Możliwość otworzenia firmy
CENA ZA NIERUCHOMOŚĆ OEIRAS E SÃO JULIÃO BARRA
CENA NIERUCHOMOŚCI OD M² MIASTA SĄSIEDZI
| Miasto |
Średnia cena m2 dom |
Średnia cena apartament |
|---|---|---|
| Linda a Velha | - | 22 166 PLN |
| Cascais | 19 698 PLN | 22 087 PLN |
| Algés | - | 23 807 PLN |
| Alcabideche | 26 373 PLN | 18 635 PLN |
| Alfragide | - | 14 596 PLN |
| Cascais | 28 740 PLN | 28 721 PLN |
| Amadora | - | 12 505 PLN |
| Belas | 14 749 PLN | 12 408 PLN |
| Almada | 12 858 PLN | 11 858 PLN |
| Almada | 14 723 PLN | 12 596 PLN |
| Sintra | 14 541 PLN | 11 133 PLN |
| Lizbona | 28 929 PLN | 26 952 PLN |
| Odivelas | 12 749 PLN | 14 131 PLN |
| Odivelas | 13 210 PLN | 14 631 PLN |
| Seixal | 12 473 PLN | 11 165 PLN |
| Dystrykt Lizboński | 14 870 PLN | 17 546 PLN |
| Loures | 13 373 PLN | 14 103 PLN |
| Barreiro | - | 9 143 PLN |
| Loures | 13 207 PLN | 14 426 PLN |
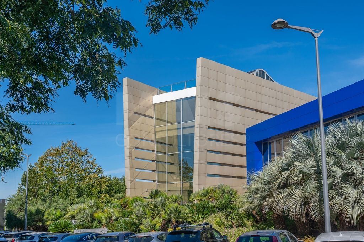

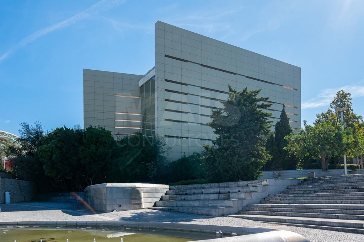
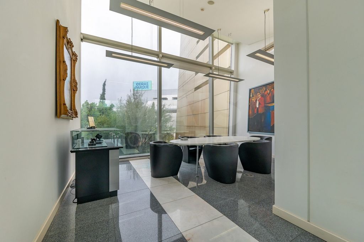
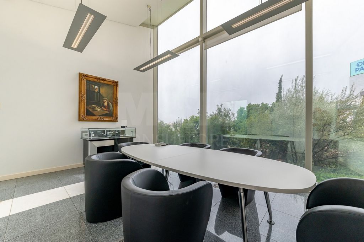
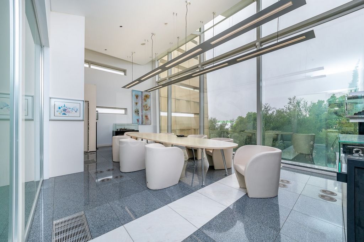
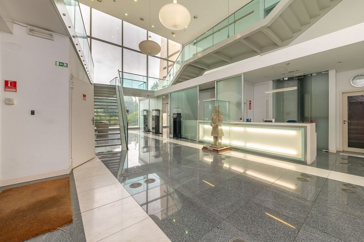
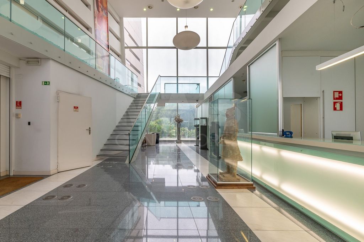
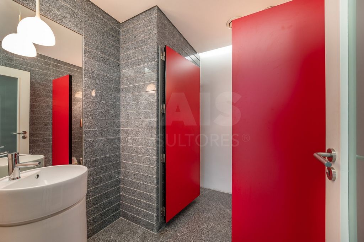
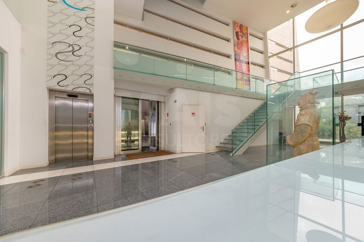
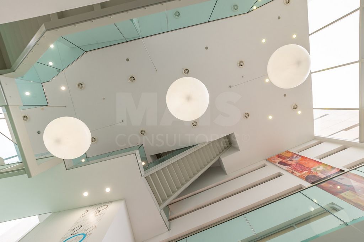
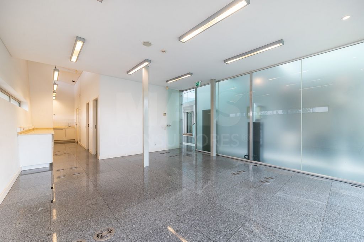
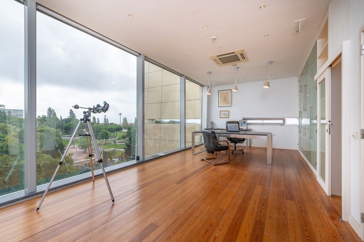
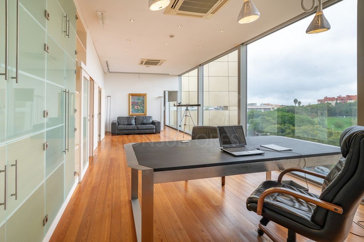
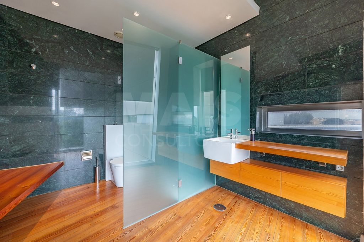
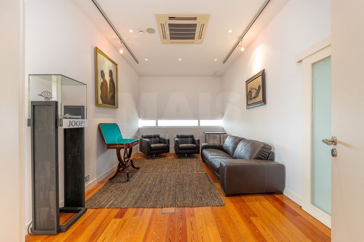
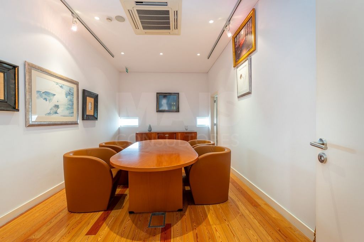
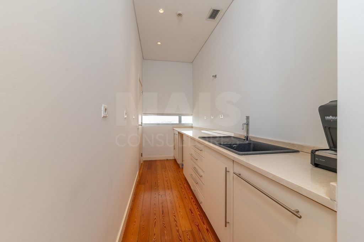
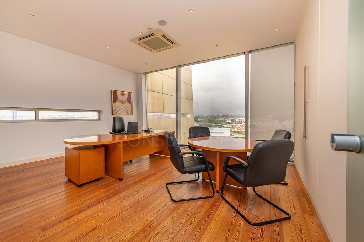
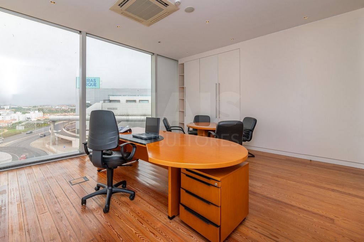
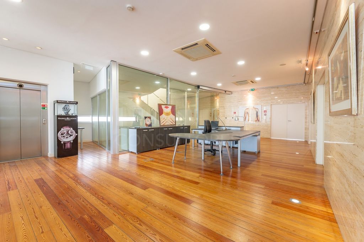
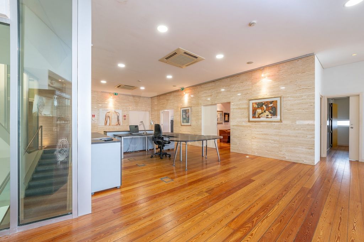
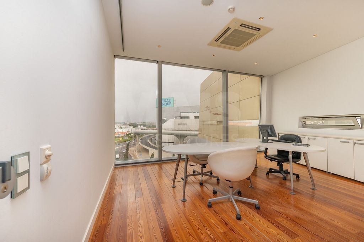
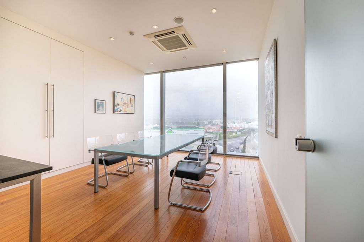
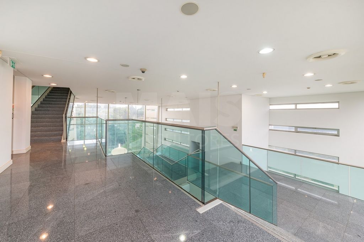
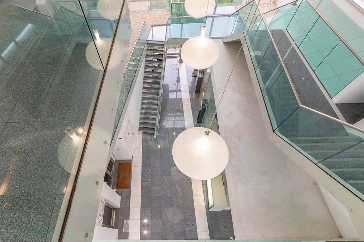
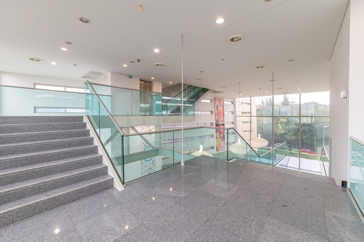
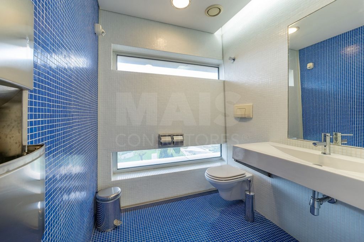
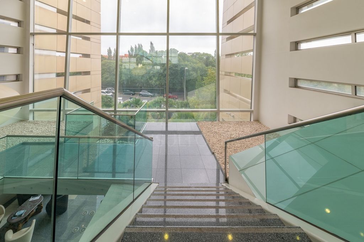
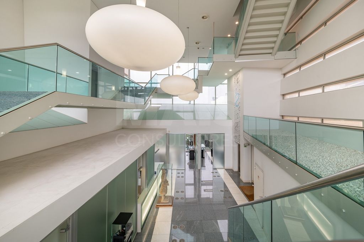
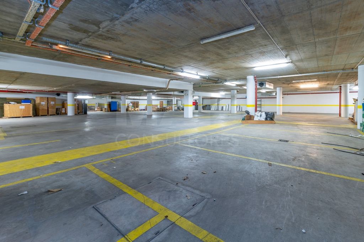
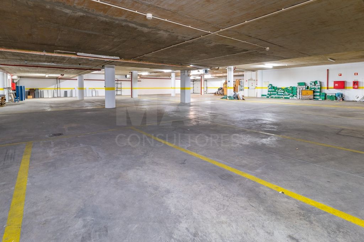
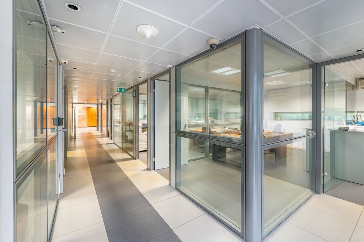
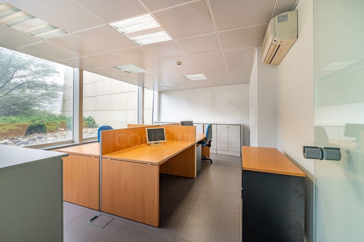
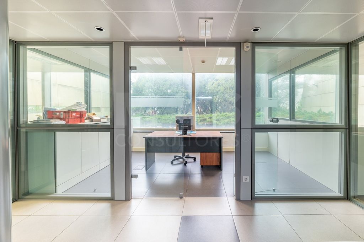
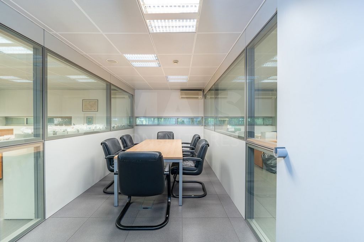
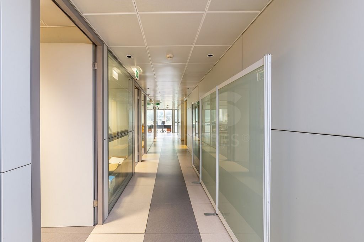
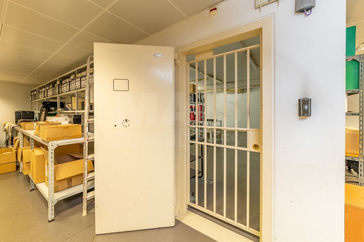
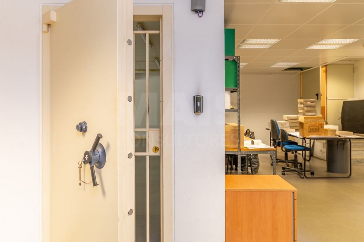
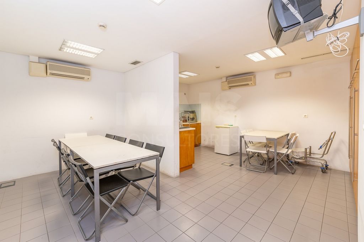
Oeiras is a Portuguese village, seat of the Municipality of Oeiras located in the district and metropolitan area of Lisbon, being one of the municipalities of first crown of the capital.Excellent view where you can enjoy the view of sea and mountains, near the Park of the Poets and Oeiras Park.
The building consists of 4 floors and roof top ideal for events, was designed to get the most out of "natural light", panoramic view as well as energy efficiency.
This property with luxury finishes and in a privileged location has in its composition unique and versatile characteristics.
Consisting of approximately 25 rooms distributed between offices and offices, 7 toilets, 3 equipped kitchens / pantries, elevator, 2 safe rooms, terrace and garage for 83 cars.
Excellent opportunity for corporate headquarters or investment
The following is a detailed description of the property:
Floor minus two: Garages for 80 cars and storage rooms with an approximate area of 1800m2 including technical facilities such as room with UPS powered by 72 batteries to support the entire electrical part in case of power failure.Floor minus one: it is divided into two areas---garage for 30 cars, storage room and room with VRVs to support the air conditioning ---area of approximately 500m2.
Offices corresponding to a high ground floor with natural light-----area of 500m2 divided into 10 offices, two safes (30 and 80 m2) warehouse for packaging with 150m2, kitchen / pantry equipped for 20 people and 4 bathrooms. Access to garage.Ground floor--entrance hall with 100m2, two meeting rooms with 60 and 30m2, two receptions, social toilet, room with 70m2, private toilet support and small room. Total area with about 300m2.1st floor-Free without constructions, but ready to deploy 4 cabinets based on existing steel beams in our warehouse. In addition, there is a stop of the elevator working, a bathroom already built and working and a systems room with computer racks.
2nd floor--Administration--5 offices with 25m2 each, meeting room, dining room and living room. In addition, there is an entrance hall with a 100m2 reception, a toilet and an equipped pantry. Administration Office with private toilet with 70m2 facing the Sea.Floor finishes in white marble from Estremoz, black from Zimbabwe and wood from Riga. Travertine marble wall, Bathroom with green marble wall from Turkey and crockery by designer Philipp Stark.
Bulletproof glass, Schuco frames, KONE elevator and Daikin air conditioning.
Rooftop terrace with access from the 2nd floor, part lined with garden/pool wood
View of the Sea and Serra de Sintra with the Pena Palace and visibility of 6 Municipalities (Lisbon, Almada, Oeiras, Cascais, Sintra and Amadora).The Information provided, although accurate, is merely informative, so it cannot be considered binding, is subject to change and does not exempt the consultation of the documentation of the property. Zobacz więcej Zobacz mniej Prédio Comercial em zona Premium em Oeiras
Oeiras é uma vila portuguesa, sede do Município de Oeiras situado no distrito e área metropolitana de Lisboa, sendo um dos municípios de primeira coroa da capital.Excelente vista onde pode-se apreciar a vista de mar e serra, próximo do Parque dos Poetas e Oeiras Park.
O prédio é constituído por 4 pisos e roof top ideal para eventos, foi projetado para obter o maior aproveitamento da “luz natural” , vista panorâmica, bem como eficiência energética.
Este imóvel com acabamentos de luxo e em localização privilegiada tem na sua composição características únicas e versáteis.
Constituído por aproximadamente 25 salas distribuídas entre gabinetes e escritórios, 7 WC, 3 cozinhas/copas equipadas, elevador, 2 salas de cofre, terraço e garagem para 83 carros.
Excelente oportunidade para sede corporativa ou investimento
Segue descrição detalhada da propriedade:
Piso menos dois: Garagens para 80 carros e arrecadações com uma área aproximada de 1800m2 incluindo instalações técnicas como sala com UPS alimentada por 72 baterias para suporte de toda a parte elétrica em caso de falha de energia.Piso menos um: divide-se em duas áreas---garagem para 30 carros, arrecadação e sala com VRVs de apoio ao ar condicionado---área aproximada de 500m2.
Escritórios correspondentes a um rés do chão alto com luz natural-----área de 500m2 divididos em 10 gabinetes, dois cofres( 30 e 80 m2) armazém para embalagem com 150m2, cozinha/copa equipada para 20 pessoas e 4 casas de banho. Acesso a garagem.Rés do Chão--hall de entrada com 100m2, duas salas de reuniões com 60 e 30m2 , duas receções, WC social, sala com 70m2, WC privado de apoio e pequena sala. Área total com cerca de 300m2.1o andar-Livre sem construções, mas pronta a implantar 4 gabinetes com base em vigas de aço existentes no nosso armazém. Acresce uma paragem do elevador a funcionar, uma casa de banho já construída e a funcionar e uma sala de sistemas com bastidores informáticos.
2o andar--Administração--5 gabinetes com 25m2 cada, sala de reuniões, sala de refeições e sala de estar. Acresce hall de entrada com receção de 100m2, WC e copa equipada. Gabinete de Administração com WC privado com 70m2 virados para o Mar.Acabamentos com chão em mármore branco de Estremoz, negro do Zimbabué e madeira de Riga. Parede em mármore Travertino, Casa de banho com parede em mármore verde da Turquia e louças do designer Philipp Stark.
Vidros a prova de bala, caixilharia Schuco, elevador KONE e Ar condicionado Daikin.
Terraço na cobertura com acesso pelo 2o andar parte forrado a madeira de jardim/piscina
Vista de Mar e Serra de Sintra com o Palácio da Pena e visibilidade de 6 Concelhos( Lisboa, Almada, Oeiras, Cascais, Sintra e Amadora). A Informação facultada, embora precisa, é meramente informativa, pelo que não pode ser considerada vinculativa, está sujeita a alterações e não dispensa a consulta da documentação do imóvel. Commercial Building in Premium Zone in Oeiras
Oeiras is a Portuguese village, seat of the Municipality of Oeiras located in the district and metropolitan area of Lisbon, being one of the municipalities of first crown of the capital.Excellent view where you can enjoy the view of sea and mountains, near the Park of the Poets and Oeiras Park.
The building consists of 4 floors and roof top ideal for events, was designed to get the most out of "natural light", panoramic view as well as energy efficiency.
This property with luxury finishes and in a privileged location has in its composition unique and versatile characteristics.
Consisting of approximately 25 rooms distributed between offices and offices, 7 toilets, 3 equipped kitchens / pantries, elevator, 2 safe rooms, terrace and garage for 83 cars.
Excellent opportunity for corporate headquarters or investment
The following is a detailed description of the property:
Floor minus two: Garages for 80 cars and storage rooms with an approximate area of 1800m2 including technical facilities such as room with UPS powered by 72 batteries to support the entire electrical part in case of power failure.Floor minus one: it is divided into two areas---garage for 30 cars, storage room and room with VRVs to support the air conditioning ---area of approximately 500m2.
Offices corresponding to a high ground floor with natural light-----area of 500m2 divided into 10 offices, two safes (30 and 80 m2) warehouse for packaging with 150m2, kitchen / pantry equipped for 20 people and 4 bathrooms. Access to garage.Ground floor--entrance hall with 100m2, two meeting rooms with 60 and 30m2, two receptions, social toilet, room with 70m2, private toilet support and small room. Total area with about 300m2.1st floor-Free without constructions, but ready to deploy 4 cabinets based on existing steel beams in our warehouse. In addition, there is a stop of the elevator working, a bathroom already built and working and a systems room with computer racks.
2nd floor--Administration--5 offices with 25m2 each, meeting room, dining room and living room. In addition, there is an entrance hall with a 100m2 reception, a toilet and an equipped pantry. Administration Office with private toilet with 70m2 facing the Sea.Floor finishes in white marble from Estremoz, black from Zimbabwe and wood from Riga. Travertine marble wall, Bathroom with green marble wall from Turkey and crockery by designer Philipp Stark.
Bulletproof glass, Schuco frames, KONE elevator and Daikin air conditioning.
Rooftop terrace with access from the 2nd floor, part lined with garden/pool wood
View of the Sea and Serra de Sintra with the Pena Palace and visibility of 6 Municipalities (Lisbon, Almada, Oeiras, Cascais, Sintra and Amadora).The Information provided, although accurate, is merely informative, so it cannot be considered binding, is subject to change and does not exempt the consultation of the documentation of the property.