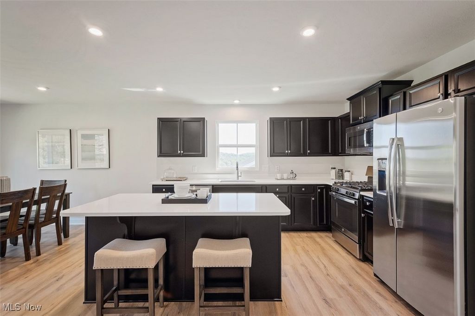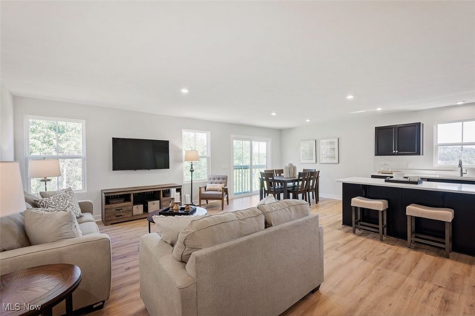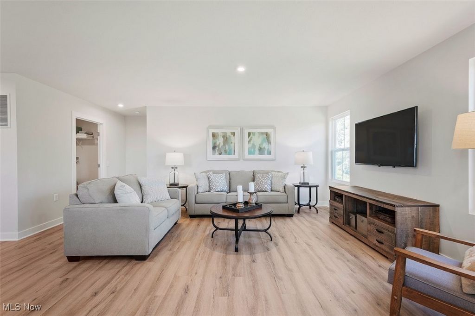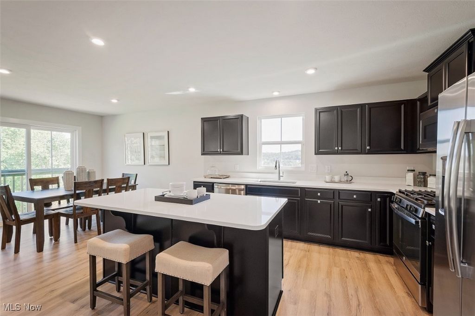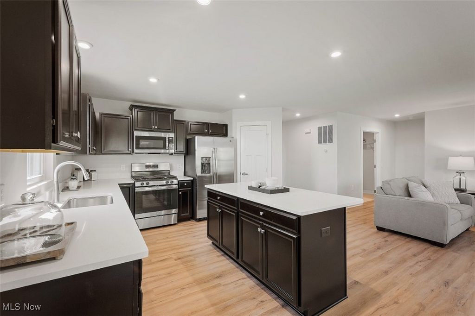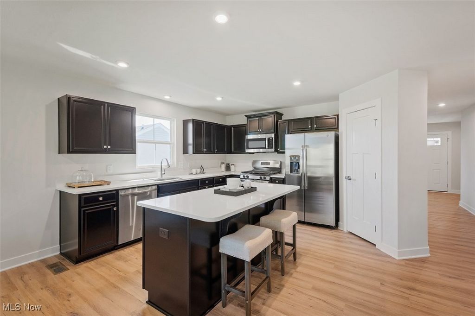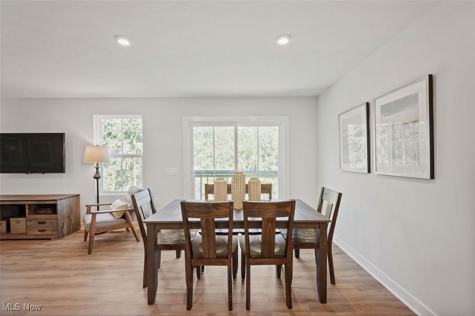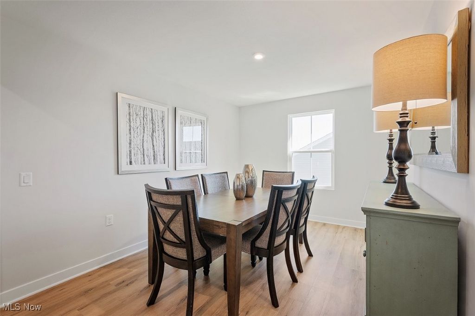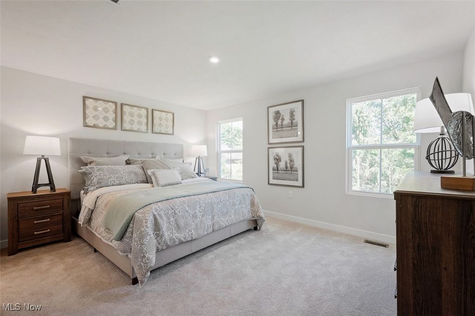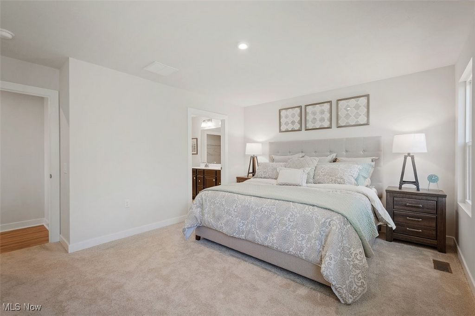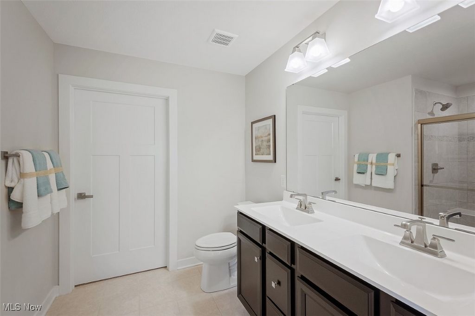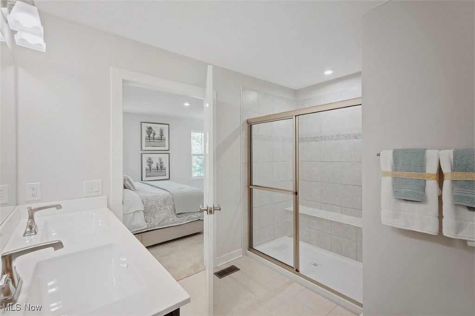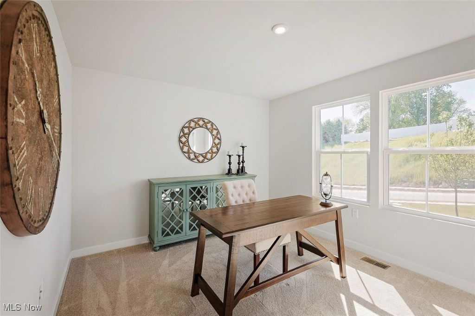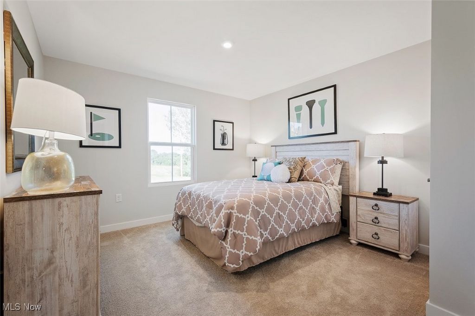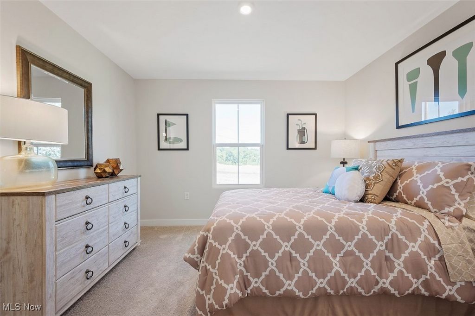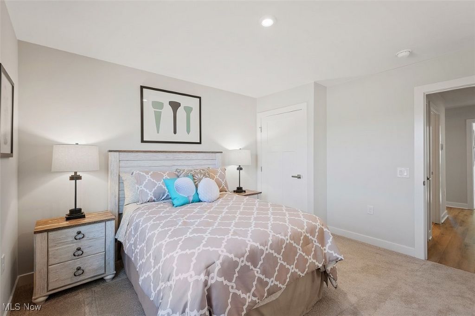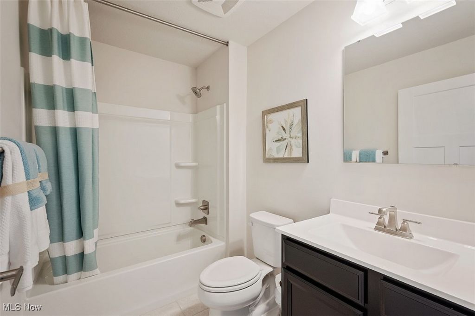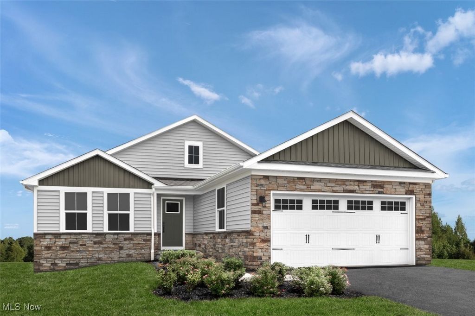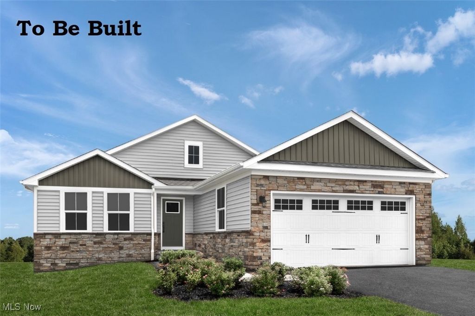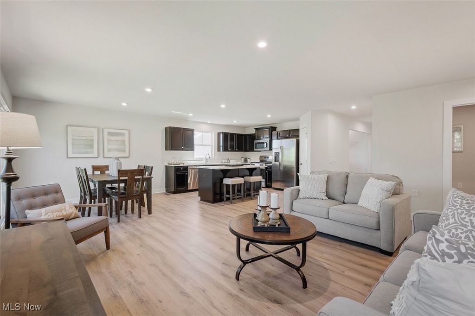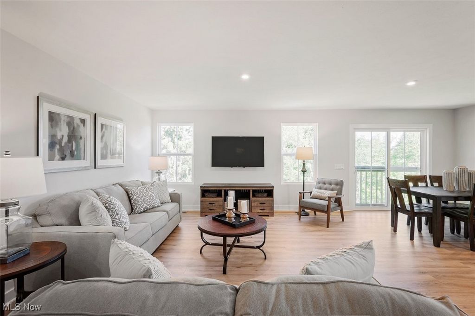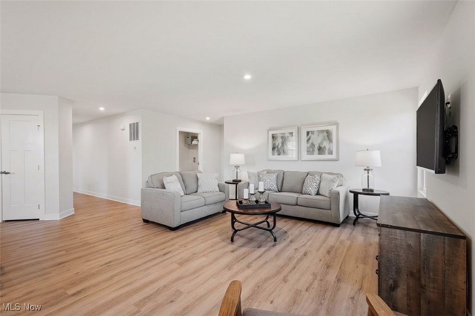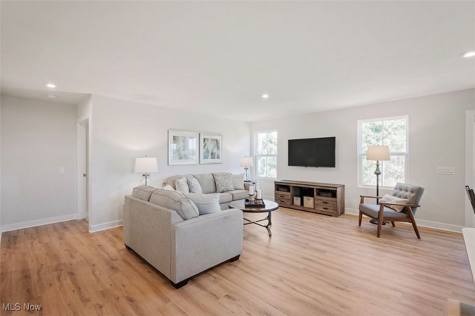POBIERANIE ZDJĘĆ...
Dom & dom jednorodzinny for sale in Sawyerwood
1 388 533 PLN
Dom & dom jednorodzinny (Na sprzedaż)
Źródło:
EDEN-T100153302
/ 100153302
Have you been looking for one floor living for some time with no success?! It’s time to enjoy a new lifestyle at Ryan Homes Hidden Lakes in Lakemore Village. This community is centrally located between Green, Hartville & Tallmadge. Our popular, low-maintenance Dominica Spring plan will make your life easier. The “Cottage” style exterior features stone accents, vinyl siding and landscaping. Mowing, fertilization, yearly mulch and snow removal is included! The open-concept interior includes your choice of an upgraded cabinet, granite or quartz countertops, stainless steel appliances and LVP flooring throughout all common areas. You will also enjoy a first floor tiled laundry suite. The owners bedroom includes a double vanity bath with shower and huge walk-in closet. The rear covered composite porch is the perfect spot to enjoy your morning coffee or relax after a long day. The unfinished basement provides plenty of storage space or can be finished in the future. Full new home warranty is included. Take advantage of our 3.5% closing cost incentive while the rates are going down. Call today for your personal appointment. To Be Built. Photos for representation only.
Zobacz więcej
Zobacz mniej
Have you been looking for one floor living for some time with no success?! It’s time to enjoy a new lifestyle at Ryan Homes Hidden Lakes in Lakemore Village. This community is centrally located between Green, Hartville & Tallmadge. Our popular, low-maintenance Dominica Spring plan will make your life easier. The “Cottage” style exterior features stone accents, vinyl siding and landscaping. Mowing, fertilization, yearly mulch and snow removal is included! The open-concept interior includes your choice of an upgraded cabinet, granite or quartz countertops, stainless steel appliances and LVP flooring throughout all common areas. You will also enjoy a first floor tiled laundry suite. The owners bedroom includes a double vanity bath with shower and huge walk-in closet. The rear covered composite porch is the perfect spot to enjoy your morning coffee or relax after a long day. The unfinished basement provides plenty of storage space or can be finished in the future. Full new home warranty is included. Take advantage of our 3.5% closing cost incentive while the rates are going down. Call today for your personal appointment. To Be Built. Photos for representation only.
Źródło:
EDEN-T100153302
Kraj:
US
Miasto:
Akron
Kod pocztowy:
44312
Kategoria:
Mieszkaniowe
Typ ogłoszenia:
Na sprzedaż
Typ nieruchomości:
Dom & dom jednorodzinny
Wielkość nieruchomości:
159 m²
Pokoje:
4
Sypialnie:
3
Łazienki:
2
