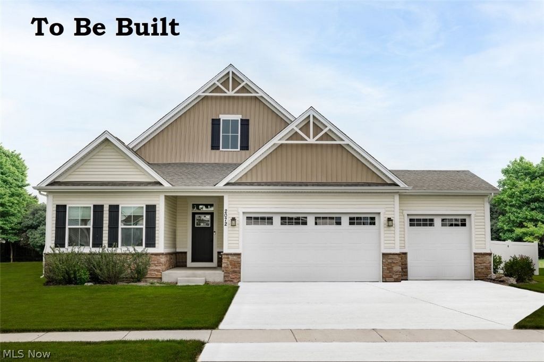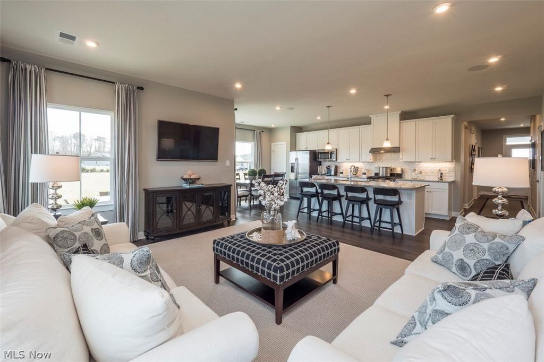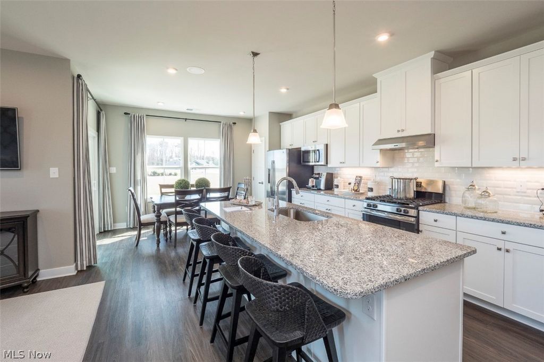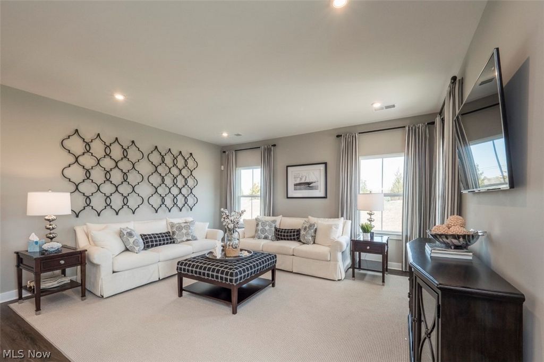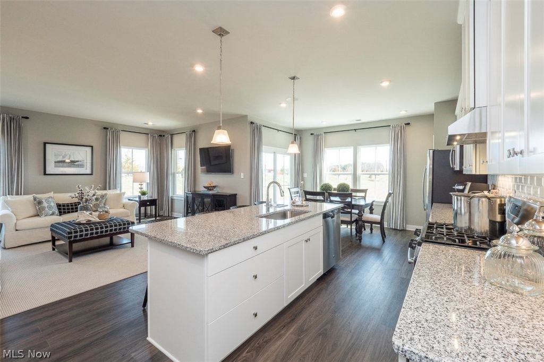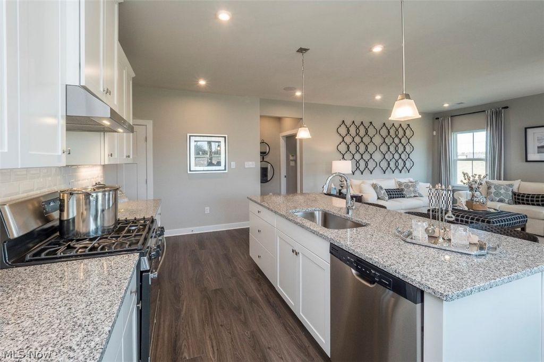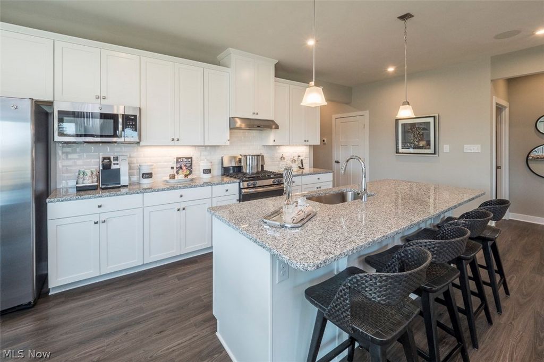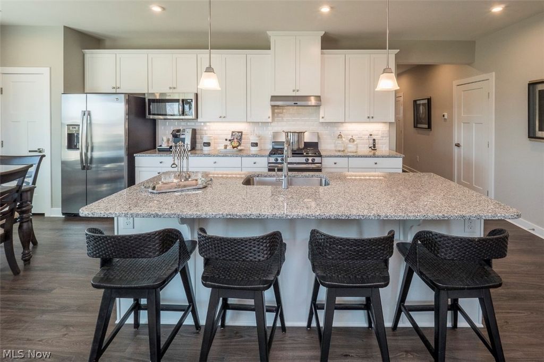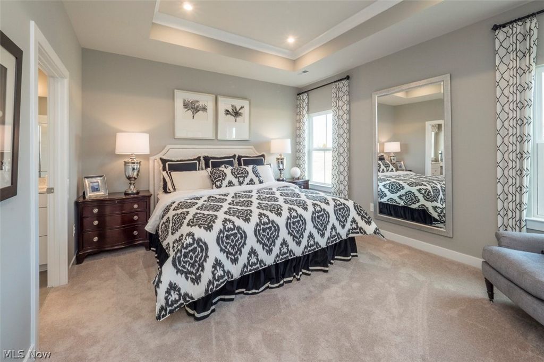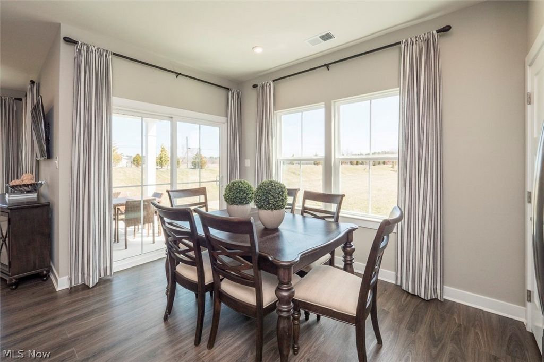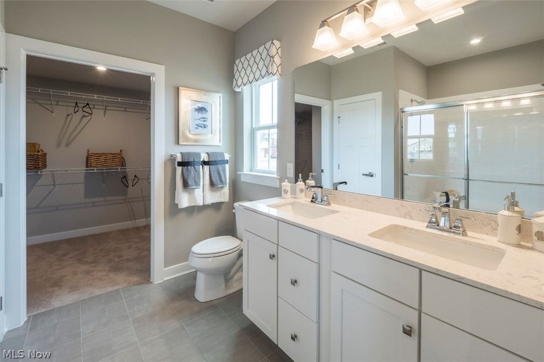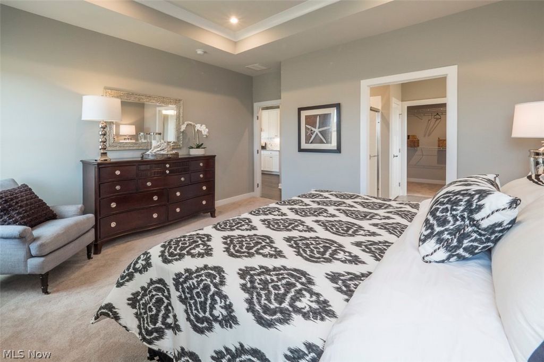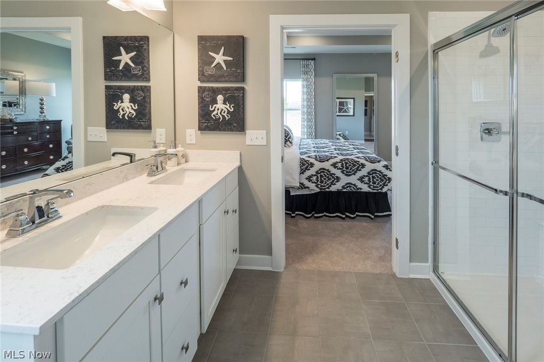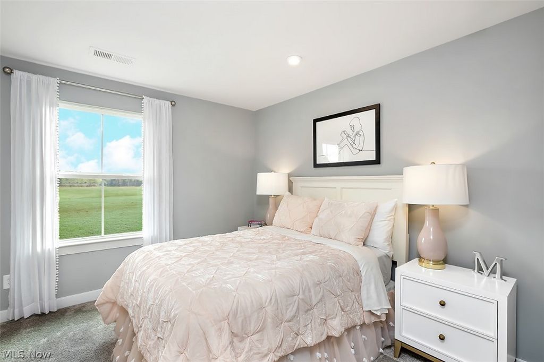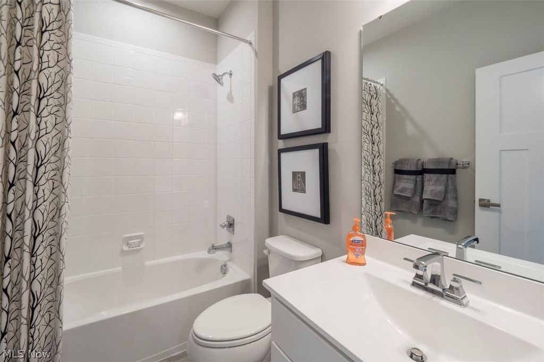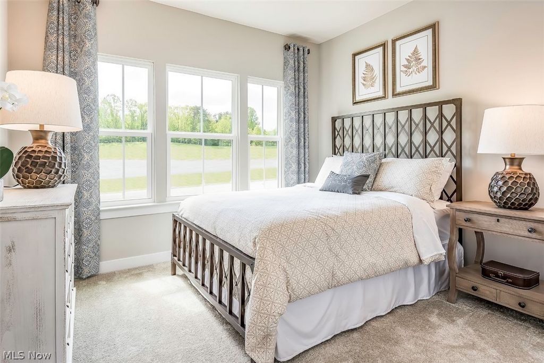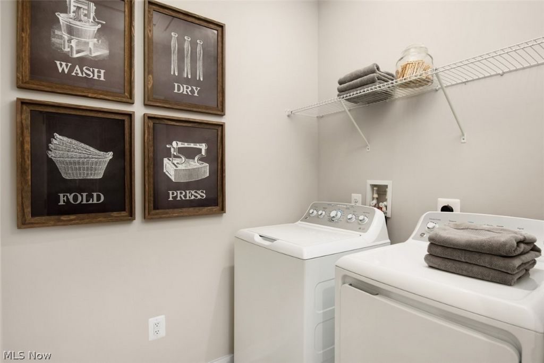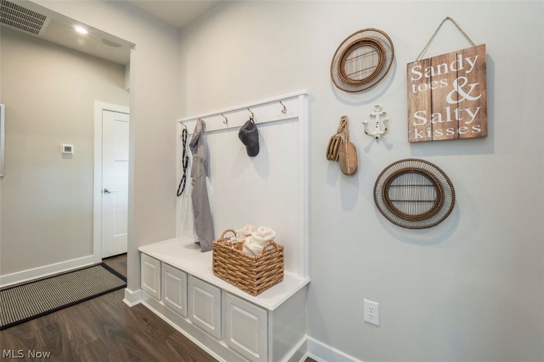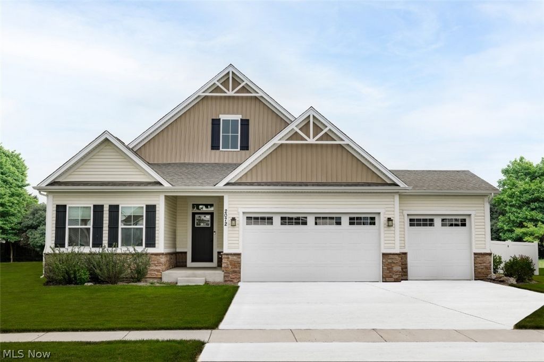POBIERANIE ZDJĘĆ...
Dom & dom jednorodzinny (Na sprzedaż)
Źródło:
EDEN-T100152390
/ 100152390
his 3 car ranch floorplan is unique to the market offering an open and functional space. The foyer welcomes you in, and a convenient arrival center sits off the 3 car garage. The gourmet kitchen features a large center island, granite counters, lvp flooring and white cabinets. The family room which includes a gas fireplace and LVP flooring is open to the kitchen, dining and back covered porch. Family and guests will enjoy complete comfort in the spacious bedrooms and full bath. Your luxurious owner's suite features a tray ceiling, along with a double bowl vanity and walk-in closet for a spa-like feel. Finish the basement for even more living space. Pictures for Illustration only, See sales rep for more information. To be built.
Zobacz więcej
Zobacz mniej
his 3 car ranch floorplan is unique to the market offering an open and functional space. The foyer welcomes you in, and a convenient arrival center sits off the 3 car garage. The gourmet kitchen features a large center island, granite counters, lvp flooring and white cabinets. The family room which includes a gas fireplace and LVP flooring is open to the kitchen, dining and back covered porch. Family and guests will enjoy complete comfort in the spacious bedrooms and full bath. Your luxurious owner's suite features a tray ceiling, along with a double bowl vanity and walk-in closet for a spa-like feel. Finish the basement for even more living space. Pictures for Illustration only, See sales rep for more information. To be built.
Der Grundriss seiner Ranch für 3 Autos ist einzigartig auf dem Markt und bietet einen offenen und funktionalen Raum. Das Foyer heißt Sie willkommen, und ein praktisches Ankunftszentrum befindet sich neben der Garage für 3 Autos. Die Gourmetküche verfügt über eine große Mittelinsel, Granittheken, LVP-Bodenbelag und weiße Schränke. Das Familienzimmer, das über einen Gaskamin und LVP-Bodenbelag verfügt, ist offen für die Küche, das Esszimmer und die überdachte Veranda. Familie und Gäste genießen vollen Komfort in den geräumigen Schlafzimmern und dem Vollbad. Ihre luxuriöse Eignersuite verfügt über eine Tablettdecke, einen Doppelschalen-Waschtisch und einen begehbaren Kleiderschrank für ein Spa-ähnliches Gefühl. Beenden Sie den Keller für noch mehr Wohnraum. Bilder dienen nur zur Veranschaulichung, weitere Informationen finden Sie unter Vertriebsmitarbeiter. Zu bauen.
Źródło:
EDEN-T100152390
Kraj:
US
Miasto:
Painesville Township
Kod pocztowy:
44077
Kategoria:
Mieszkaniowe
Typ ogłoszenia:
Na sprzedaż
Typ nieruchomości:
Dom & dom jednorodzinny
Wielkość nieruchomości:
154 m²
Pokoje:
4
Sypialnie:
3
Łazienki:
2
