5 222 035 PLN
5 541 752 PLN
5 328 608 PLN
5 541 752 PLN
6 181 185 PLN
6 394 329 PLN
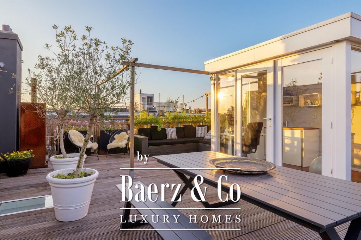
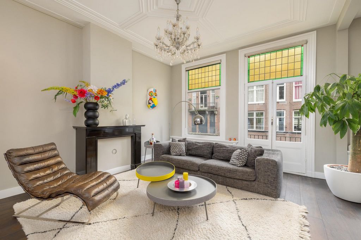
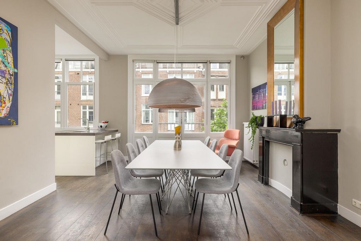

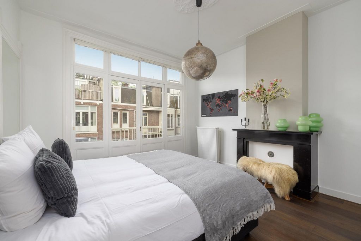
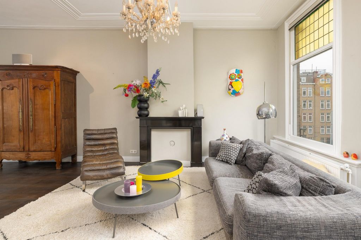
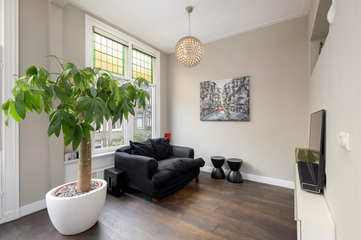
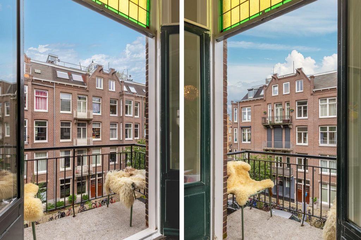
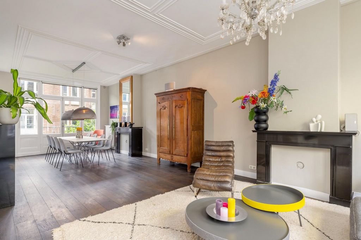

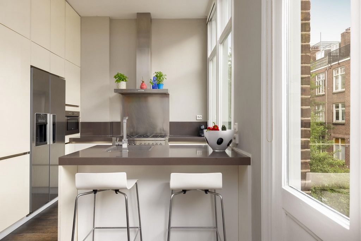
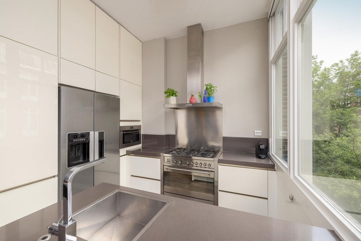
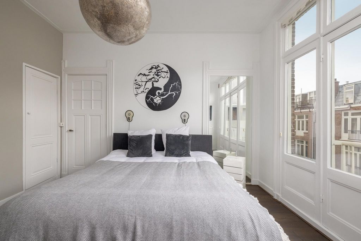
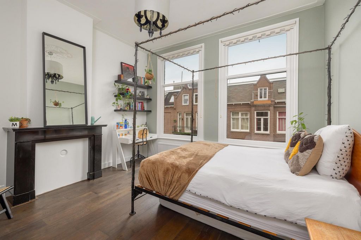
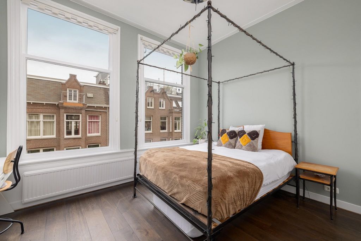
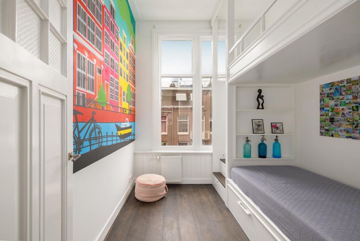
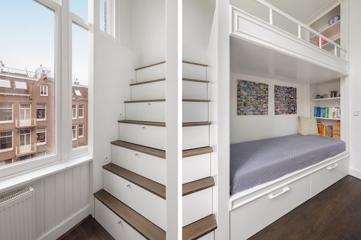
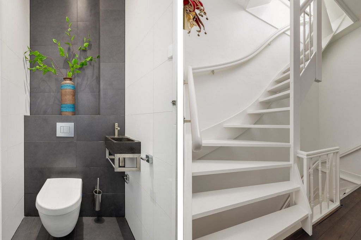
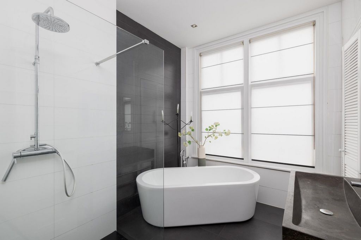
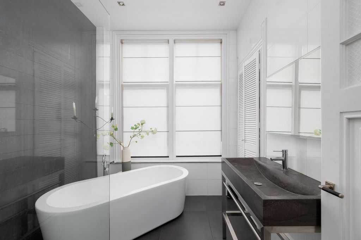
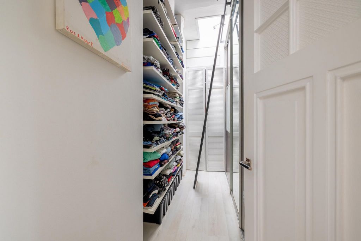
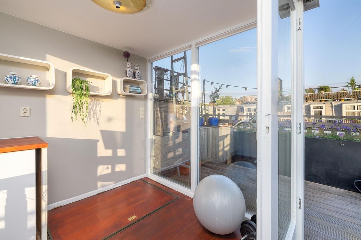
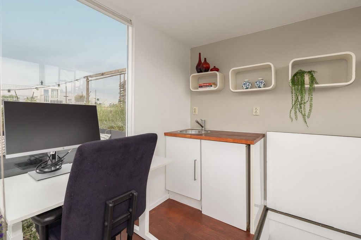
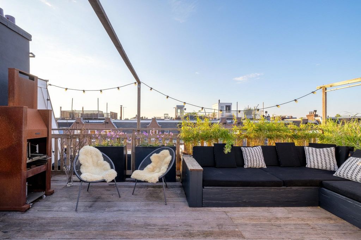

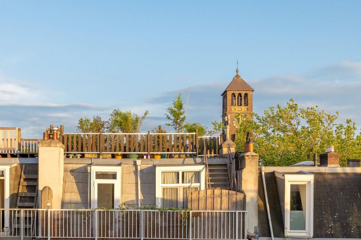
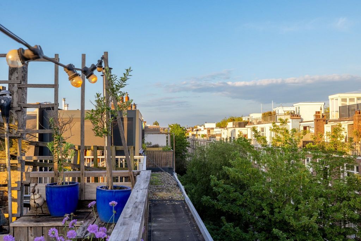
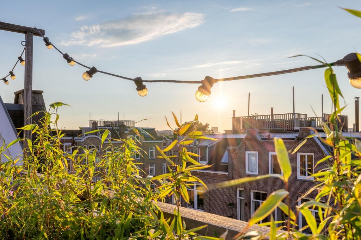

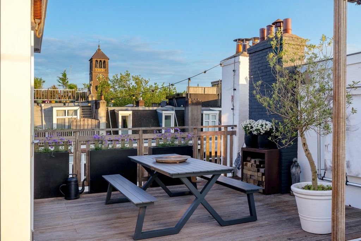
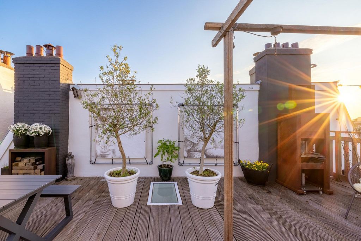
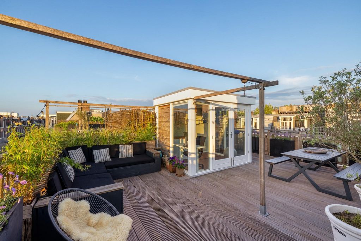
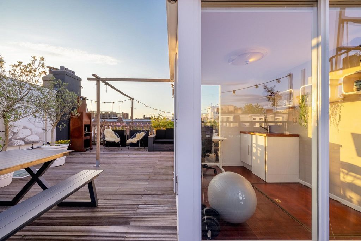
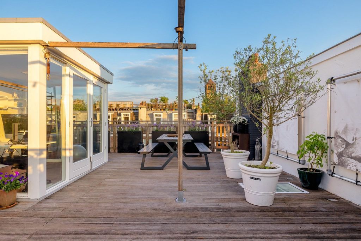
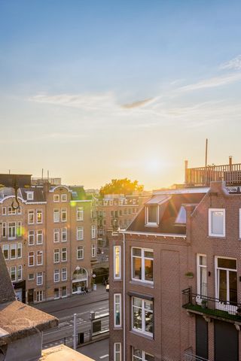
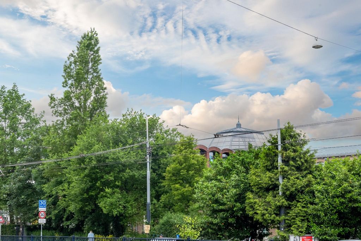
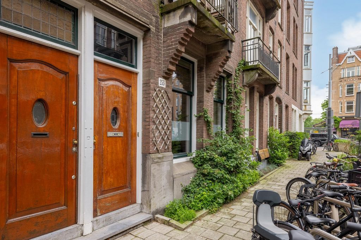
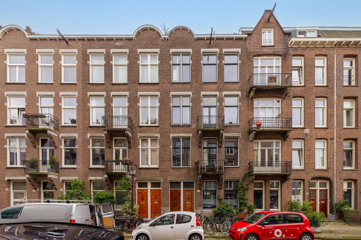
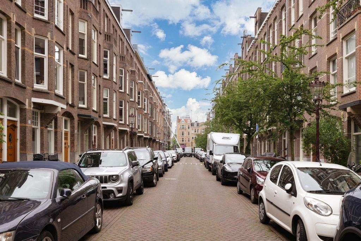
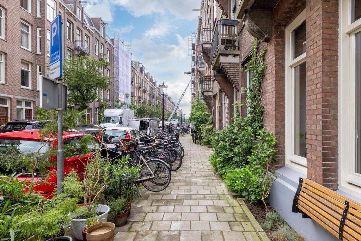
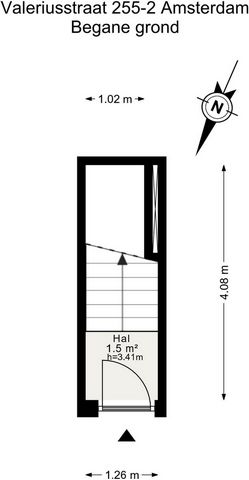
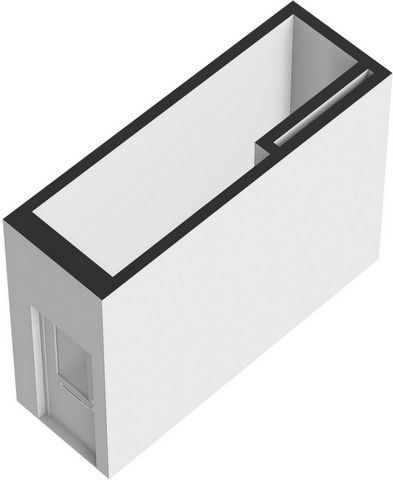
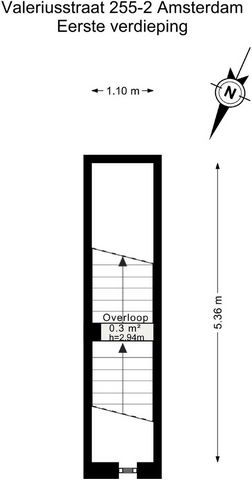
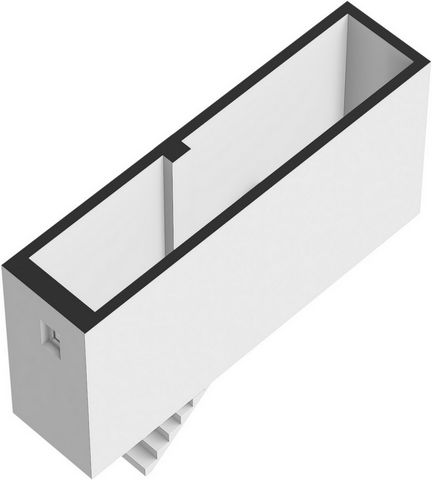
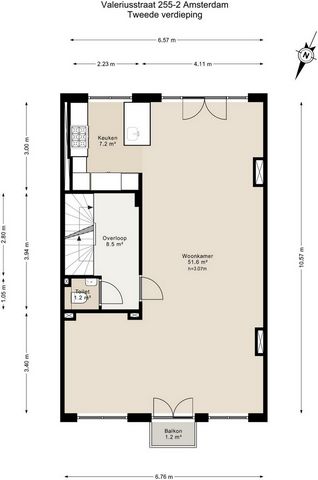
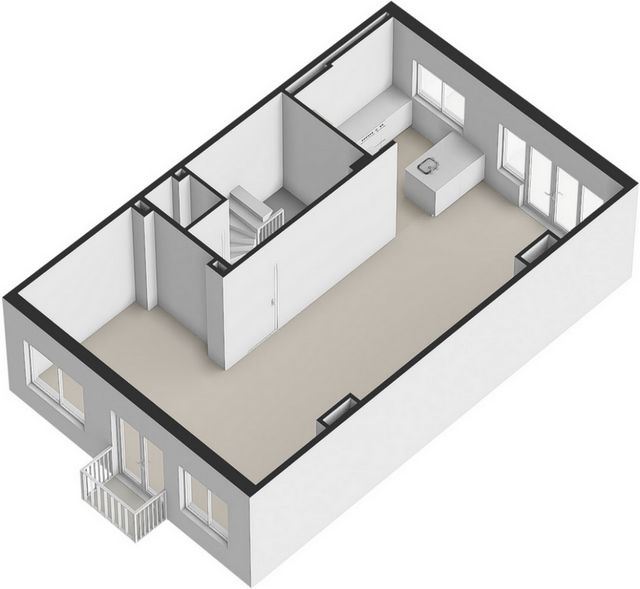
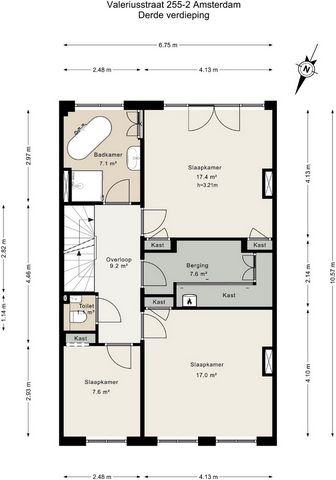
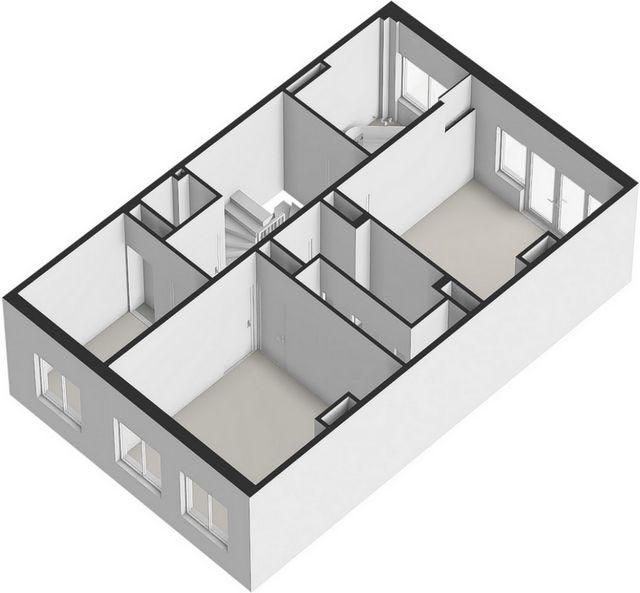
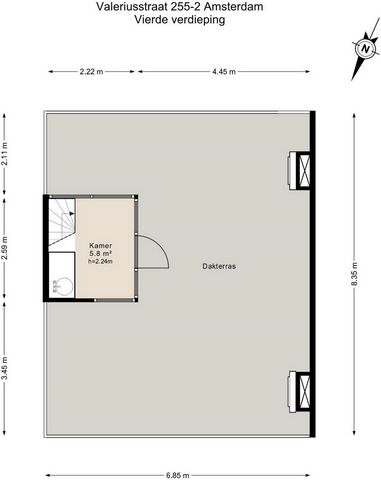
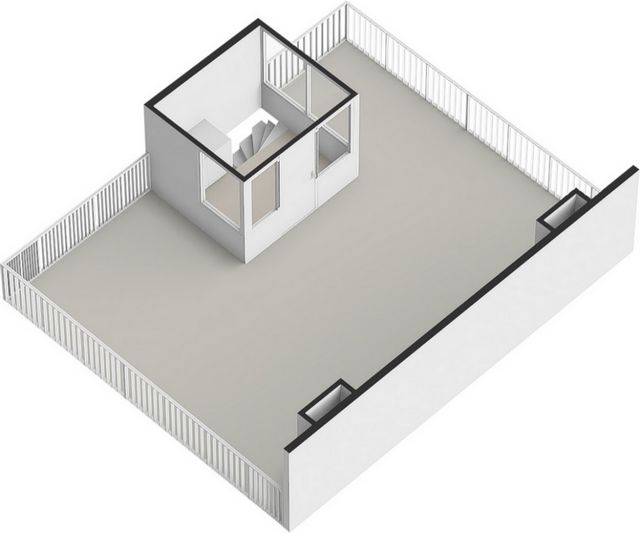
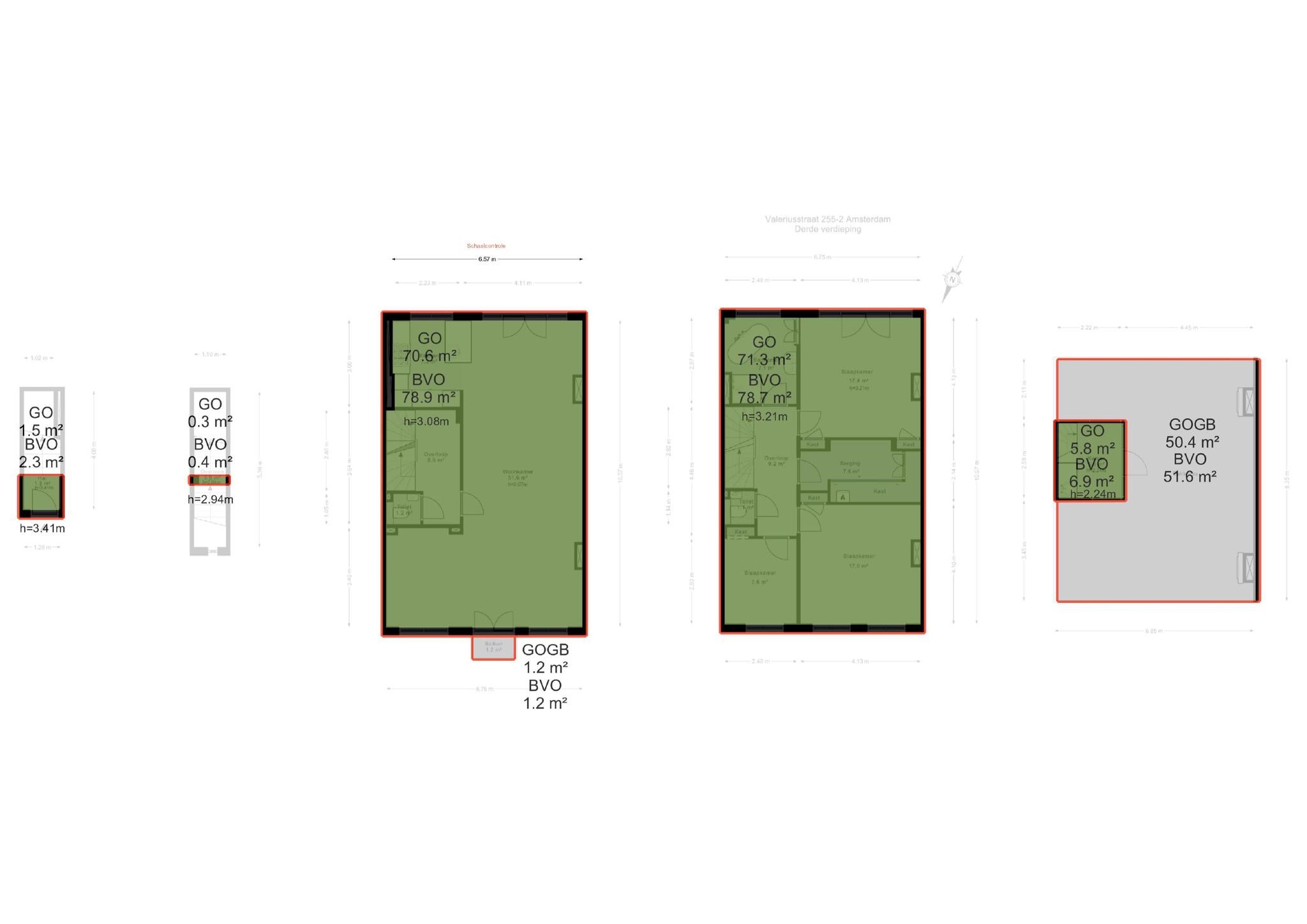
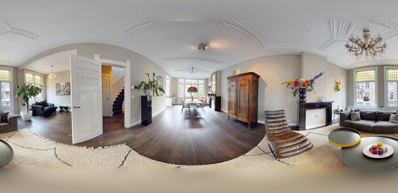
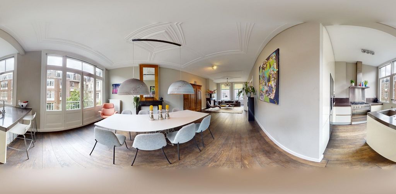
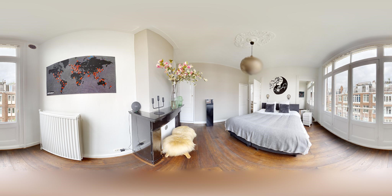
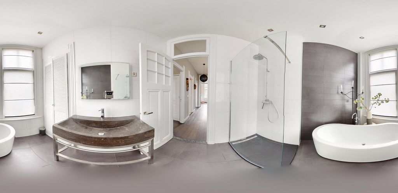
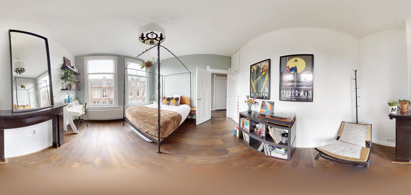
At a fantastic location in the popular Amsterdam Oud-Zuid, we offer this wonderfully bright and spacious double upper house. The beautiful roof terrace provides plenty of privacy, and you can enjoy the sun all day long. Multiple seating areas can be created. The house has three bedrooms, a spacious walk-in closet, and a roof terrace structure that can also be set up as a home office or yoga space. At the front of the house, there is also a lovely balcony.Location & Accessibility
The apartment is located in one of the most charming spots on Valeriusstraat in Amsterdam Oud-Zuid, between Valeriusplein and Amstelveenseweg. The Vondelpark, as well as the many (neighborhood) shops, lunchrooms, restaurants, and supermarkets, are in the immediate vicinity of this beautiful house. By bike, you can reach the city center and Zuid station in 10 minutes. Various primary and secondary schools and the VU Medical Center are easily and quickly accessible. Additionally, The British School of Amsterdam is just a 2-minute walk from the house. Valeriusstraat is a one-way street. The neighborhood is well connected to public transportation, with taxi, tram, and bus connections at Haarlemmermeerstation within walking distance, and you can reach the A10 Ring Road (S108) by car in 5 minutes. A parking permit for one car can be obtained immediately.Valeriusstraat
Adriaan Valerius (1575-1626), notary in Veere. Known for his collection of folk songs, still known today as ‘Nederlandtsche Gedencklanck’. (Source: Amsterdam City Atlas)Layout
Ground Floor
A private entrance and staircase. Through the spacious landing, where there is also a built-in closet, you have access to the stairs leading to the entrance of the house on the second floor.Second Floor
On the landing, you will find a separate toilet with a sink. From the landing, you have access to the spacious through-living room. At the front of the living room, there is enough space for both a formal sitting area and a cozy TV corner. There is also a beautiful balcony with a view of Valeriusstraat and Amstelveenseweg. At the rear of the house is the dining area, open kitchen with island, and a French balcony. The kitchen is equipped with a 5-burner gas stove, oven, microwave, and a fridge/freezer combination. Due to the abundance of glass and the ceiling height of 3.07 meters, this floor is particularly light and spacious.Third Floor
Landing. Here you will also find a separate toilet with a sink. At the rear is a well-sized bedroom with two built-in closets and large windows. The bathroom features a spacious bathtub, walk-in shower, wide sink with mirror, and a built-in closet that provides access to the bedroom at the rear of the house. At the front of the house are two bedrooms. One bedroom has space for a king-size bed with a built-in closet, and the other bedroom has a practical and cozy custom-made bunk bed with spacious drawers both under the bed and in the bed’s stairs. These also function as steps to reach the top bed. The bottom bed can be easily removed, leaving a loft bed. Centrally located on this floor, you will also find a very spacious walk-in closet, which can also be set up as a study.Fourth Floor
Here you get access to the very spacious, cozy, and beautifully finished roof terrace. On this floor, you also have a sink and cooling at your disposal. It is also convenient that the access to the roof house can be closed off, creating a nice space of about 6m². In short, enough space to create a home gym, for example for practicing yoga, or a wonderful home office.Particulars:
Apartment right of approximately 150m² with balcony (NEN2580 measurement report available)
Unique roof terrace (approx. 50m²) with unobstructed views and lots of privacy
Bright family home with plenty of storage space and high ceilings
Located on freehold land, so no leasehold
Resident parking permit
Original details such as stained glass windows and fireplaces
All windows HR+ double glazing
Spacious through-living room (60 m²)
VVE (Homeowners Association) is dormant, but a long-term maintenance plan is available
Private entrance
Lots of storage space
Delivery in consultationThis information has been compiled with due care. However, no liability is accepted for any incompleteness, inaccuracy, or otherwise, or the consequences thereof. All stated sizes and surfaces are indicative. The buyer has a duty to investigate all matters that are important to him or her. The broker is the seller’s advisor regarding this property. We recommend that you engage an expert (NVM) broker to guide you through the purchase process. If you have specific wishes regarding the property, we advise you to make these known to your purchasing broker in good time and to investigate these independently. If you do not engage an expert representative, you consider yourself sufficiently expert according to the law to be able to oversee all matters that are important. NVM conditions apply. Zobacz więcej Zobacz mniej Valeriusstraat 255-2, 1075 GB AmsterdamOp een fantastische locatie in het populaire Amsterdam Oud-Zuid bieden wij dit heerlijk lichte en ruime dubbele bovenhuis (ca. 150m²) aan. Het prachtige dakterras biedt veel privacy en u kunt hier de gehele dag van de zon genieten. Er zijn meerdere zitmogelijkheden te creëren. De woning beschikt over drie slaapkamers, een ruime inloopkast, en een dakterrasopbouw die tevens kan worden ingericht als thuiswerkplek of yogaruimte. Aan de voorzijde van de woning treft u ook een heerlijk balkon.Locatie & BereikbaarheidHet appartement ligt op een van de meest charmante plekken aan de Valeriusstraat in Amsterdam Oud-Zuid, tussen het Valeriusplein en de Amstelveenseweg. Het Vondelpark evenals de vele (buurt)winkels, lunchrooms, restaurants en supermarkten liggen in de directe omgeving van deze mooie woning. Met de fiets bent u in 10 minuten in de binnenstad en bij station Zuid. Diverse basis- en middelbare scholen, het VU medisch centrum zijn goed en snel te bereiken. Tevens bevindt The British School of Amsterdam zich op slechts 2 minuten loopafstand van de woning. In de rustige Valeriusstraat geldt eenrichtingsverkeer. De buurt is goed aangesloten op het openbaar vervoer, zo bevinden taxi, tram- en busverbindingen bij het Haarlemmermeerstation zich op loopafstand en in 5 minuten bent u met de auto op de Ring A10 (S108). Een parkeervergunning voor een auto kan direct worden verkregen.ValeriusstraatAdriaan Valerius (1575-1626), notaris te Veere. Bekend door de door hem aangelegde verzameling volksliederen, nog heden bekend als ‘Nederlandtsche Gedencklanck’. (Bron: Stadsatlas Amsterdam)Indeling:Begane grond:
Eigen entree en opgang naar de tweede verdieping. Via de ruime overloop, waar zich tevens een inbouwkast bevindt, heeft u toegang tot de trap die u naar de entree van de woning op de tweede verdieping leidtTweede verdieping:
Op de overloop vindt u een apart toilet met fontein. Vanuit de overloop heeft u toegang tot de ruime doorzonwoonkamer. Aan de voorzijde van de woonkamer is er voldoende ruimte voor zowel een formele zithoek als een gezellige tv-hoek. Tevens is hier een fraai balkon met uitzicht op de Valeriusstraat en de Amstelveenseweg.
Aan de achterzijde van de woning bevindt zich de eetruimte, open keuken met eiland, en een Frans balkon. De keuken is uitgerust met een 5-pits gasfornuis, oven, magnetron en een koel-/vriescombinatie. Door de overvloed aan glas en de plafondhoogte van 3.07 meter, is deze verdieping bijzonder licht en ruimtelijk.Derde verdieping:
Overloop. Hier treft u ook een separaat toilet met fontein. Aan de achterzijde bevindt zich een goed bemeten slaapkamer met twee inbouwkasten en grote raampartijen. De badkamer beschikt over een ruim ligbad, inloopdouche, brede wastafel met spiegel en een inbouwkast die toegang biedt tot de slaapkamer aan de achterzijde van de woning. Aan de voorzijde van de woning bevinden zich twee slaapkamers. De ene slaapkamer biedt ruimte voor een King-size bed met inbouwkast en de andere slaapkamer beschikt over een praktisch en gezellig op maat gemaakt stapelbed met ruime lades zowel onder het bed als in de trap van het bed. Deze functioneren ook als trap, om het bovenste bed te bereiken. Het onderste bed is gemakkelijk weg te halen zodat een hoogslaper overblijft. Centraal gelegen op deze verdieping vindt u ook een erg ruime inloopkast, die tevens ook in te richten is als werkkamer.Vierde verdieping:Hier krijgt u toegang tot het zeer ruime, gezellige en fraai afgewerkte dakterras. Op deze verdieping heeft u ook een wastafel en koeling tot uw beschikking. Handig is ook dat de toegang naar het dakhuis kan worden afgesloten, waardoor een fijne ruimte ontstaat van circa 6m². Kortom, genoeg ruimte voor het creëren van een home gym, bijvoorbeeld voor het beoefenen van yoga, of een heerlijke thuiswerkplek.Bijzonderheden:
- Appartementsrecht van ca. 150m² met balkon (NEN2580-meetrapport aanwezig)
- Uniek dakterras (ca. 50m²) met vrij uitzicht en veel privacy.
- Licht familiehuis met veel bergruimte en hoge plafonds
- Gelegen op eigen grond, dus géén erfpacht
- Parkeervergunning voor bewoners
- Originele details zoals glas in lood ramen en schouwen
- Alle ramen HR+ dubbelglas
- Ruime doorzonliving (60 m²)
- VVE is slapend, wel een MJOP aanwezig
- Eigen opgang
- Veel bergruimte aanwezig
- Oplevering in overlegDeze informatie is door ons met de nodige zorgvuldigheid samengesteld. Onzerzijds wordt echter geen enkele aansprakelijkheid aanvaard voor enige onvolledigheid, onjuistheid of anderszins, dan wel de gevolgen daarvan. Alle opgegeven maten en oppervlakten zijn indicatief. Koper heeft zijn eigen onderzoek plicht naar alle zaken die voor hem of haar van belang zijn. Met betrekking tot deze woning is de makelaar adviseur van verkoper. Wij adviseren u een deskundige (NVM-)makelaar in te schakelen die u begeleidt bij het aankoopproces. Indien u specifieke wensen heeft omtrent de woning, adviseren wij u deze tijdig kenbaar te maken aan uw aankopend makelaar en hiernaar zelfstandig onderzoek te (laten) doen. Indien u geen deskundige vertegenwoordiger inschakelt, acht u zich volgens de wet deskundige genoeg om alle zaken die van belang zijn te kunnen overzien. Van toepassing zijn de NVM voorwaarden. Valeriusstraat 255-2, 1075 GB Amsterdam
At a fantastic location in the popular Amsterdam Oud-Zuid, we offer this wonderfully bright and spacious double upper house. The beautiful roof terrace provides plenty of privacy, and you can enjoy the sun all day long. Multiple seating areas can be created. The house has three bedrooms, a spacious walk-in closet, and a roof terrace structure that can also be set up as a home office or yoga space. At the front of the house, there is also a lovely balcony.Location & Accessibility
The apartment is located in one of the most charming spots on Valeriusstraat in Amsterdam Oud-Zuid, between Valeriusplein and Amstelveenseweg. The Vondelpark, as well as the many (neighborhood) shops, lunchrooms, restaurants, and supermarkets, are in the immediate vicinity of this beautiful house. By bike, you can reach the city center and Zuid station in 10 minutes. Various primary and secondary schools and the VU Medical Center are easily and quickly accessible. Additionally, The British School of Amsterdam is just a 2-minute walk from the house. Valeriusstraat is a one-way street. The neighborhood is well connected to public transportation, with taxi, tram, and bus connections at Haarlemmermeerstation within walking distance, and you can reach the A10 Ring Road (S108) by car in 5 minutes. A parking permit for one car can be obtained immediately.Valeriusstraat
Adriaan Valerius (1575-1626), notary in Veere. Known for his collection of folk songs, still known today as ‘Nederlandtsche Gedencklanck’. (Source: Amsterdam City Atlas)Layout
Ground Floor
A private entrance and staircase. Through the spacious landing, where there is also a built-in closet, you have access to the stairs leading to the entrance of the house on the second floor.Second Floor
On the landing, you will find a separate toilet with a sink. From the landing, you have access to the spacious through-living room. At the front of the living room, there is enough space for both a formal sitting area and a cozy TV corner. There is also a beautiful balcony with a view of Valeriusstraat and Amstelveenseweg. At the rear of the house is the dining area, open kitchen with island, and a French balcony. The kitchen is equipped with a 5-burner gas stove, oven, microwave, and a fridge/freezer combination. Due to the abundance of glass and the ceiling height of 3.07 meters, this floor is particularly light and spacious.Third Floor
Landing. Here you will also find a separate toilet with a sink. At the rear is a well-sized bedroom with two built-in closets and large windows. The bathroom features a spacious bathtub, walk-in shower, wide sink with mirror, and a built-in closet that provides access to the bedroom at the rear of the house. At the front of the house are two bedrooms. One bedroom has space for a king-size bed with a built-in closet, and the other bedroom has a practical and cozy custom-made bunk bed with spacious drawers both under the bed and in the bed’s stairs. These also function as steps to reach the top bed. The bottom bed can be easily removed, leaving a loft bed. Centrally located on this floor, you will also find a very spacious walk-in closet, which can also be set up as a study.Fourth Floor
Here you get access to the very spacious, cozy, and beautifully finished roof terrace. On this floor, you also have a sink and cooling at your disposal. It is also convenient that the access to the roof house can be closed off, creating a nice space of about 6m². In short, enough space to create a home gym, for example for practicing yoga, or a wonderful home office.Particulars:
Apartment right of approximately 150m² with balcony (NEN2580 measurement report available)
Unique roof terrace (approx. 50m²) with unobstructed views and lots of privacy
Bright family home with plenty of storage space and high ceilings
Located on freehold land, so no leasehold
Resident parking permit
Original details such as stained glass windows and fireplaces
All windows HR+ double glazing
Spacious through-living room (60 m²)
VVE (Homeowners Association) is dormant, but a long-term maintenance plan is available
Private entrance
Lots of storage space
Delivery in consultationThis information has been compiled with due care. However, no liability is accepted for any incompleteness, inaccuracy, or otherwise, or the consequences thereof. All stated sizes and surfaces are indicative. The buyer has a duty to investigate all matters that are important to him or her. The broker is the seller’s advisor regarding this property. We recommend that you engage an expert (NVM) broker to guide you through the purchase process. If you have specific wishes regarding the property, we advise you to make these known to your purchasing broker in good time and to investigate these independently. If you do not engage an expert representative, you consider yourself sufficiently expert according to the law to be able to oversee all matters that are important. NVM conditions apply. Valeriusstraat 255-2, 1075 GB Amsterdam
In fantastischer Lage im beliebten Amsterdam Oud-Zuid bieten wir dieses wunderbar helle und geräumige obere Doppelhaus an. Die schöne Dachterrasse bietet viel Privatsphäre und Sie können den ganzen Tag die Sonne genießen. Es können mehrere Sitzbereiche geschaffen werden. Das Haus verfügt über drei Schlafzimmer, einen geräumigen begehbaren Kleiderschrank und eine Dachterrassenstruktur, die auch als Homeoffice oder Yogaraum eingerichtet werden kann. An der Vorderseite des Hauses befindet sich auch ein schöner Balkon. Lage & Erreichbarkeit
Die Wohnung befindet sich in einer der charmantesten Ecken in der Valeriusstraat in Amsterdam Oud-Zuid, zwischen Valeriusplein und Amstelveenseweg. Der Vondelpark sowie die vielen (Nachbarschafts-)Geschäfte, Speisesäle, Restaurants und Supermärkte befinden sich in unmittelbarer Nähe dieses schönen Hauses. Mit dem Fahrrad erreichen Sie das Stadtzentrum und den Bahnhof Zuid in 10 Minuten. Verschiedene Grund- und Sekundarschulen sowie das VU Medical Center sind einfach und schnell erreichbar. Die British School of Amsterdam liegt nur 2 Gehminuten vom Haus entfernt. Die Valeriusstraat ist eine Einbahnstraße. Das Viertel ist gut an die öffentlichen Verkehrsmittel angebunden, mit Taxi-, Straßenbahn- und Busverbindungen am Bahnhof Haarlemmermeer zu Fuß erreichbar, und Sie können die Ringstraße A10 (S108) mit dem Auto in 5 Minuten erreichen. Ein Parkausweis für ein Auto kann sofort beantragt werden. Valeriusstraat
Adriaan Valerius (1575-1626), Notar in Veere. Bekannt für seine Sammlung von Volksliedern, die noch heute als "Nederlandtsche Gedencklanck" bekannt ist. (Quelle: Amsterdam City Atlas) Layout
Erdgeschoß
Ein eigener Eingang und eine Treppe. Durch den geräumigen Treppenabsatz, in dem sich auch ein Einbauschrank befindet, haben Sie Zugang zu der Treppe, die zum Eingang des Hauses im zweiten Stock führt. Zweiter Stock
Auf dem Treppenabsatz finden Sie eine separate Toilette mit Waschbecken. Vom Treppenabsatz aus haben Sie Zugang zum geräumigen Wohnzimmer. An der Vorderseite des Wohnzimmers gibt es genügend Platz für eine formelle Sitzecke und eine gemütliche TV-Ecke. Es gibt auch einen schönen Balkon mit Blick auf die Valeriusstraat und den Amstelveenseweg. Auf der Rückseite des Hauses befindet sich der Essbereich, die offene Küche mit Insel und ein französischer Balkon. Die Küche ist mit einem 5-Flammen-Gasherd, einem Backofen, einer Mikrowelle und einer Kühl-/Gefrierkombination ausgestattet. Durch den viel Glasanteil und die Deckenhöhe von 3,07 Metern ist dieser Boden besonders hell und geräumig. Dritte Etage
Treppenabsatz. Hier finden Sie auch eine separate Toilette mit Waschbecken. Auf der Rückseite befindet sich ein geräumiges Schlafzimmer mit zwei Einbauschränken und großen Fenstern. Das Badezimmer verfügt über eine geräumige Badewanne, eine ebenerdige Dusche, ein breites Waschbecken mit Spiegel und einen Einbauschrank, der Zugang zum Schlafzimmer auf der Rückseite des Hauses bietet. An der Vorderseite des Hauses befinden sich zwei Schlafzimmer. Ein Schlafzimmer bietet Platz für ein Kingsize-Bett mit Einbauschrank, das andere Schlafzimmer verfügt über ein praktisches und gemütliches, maßgefertigtes Etagenbett mit geräumigen Schubladen sowohl unter dem Bett als auch in der Betttreppe. Diese dienen auch als Stufen, um das obere Bett zu erreichen. Das untere Bett kann leicht herausgenommen werden, so dass ein Hochbett übrig bleibt. Zentral gelegen auf dieser Etage finden Sie auch einen sehr geräumigen begehbaren Kleiderschrank, der auch als Arbeitszimmer eingerichtet werden kann. Vierter Stock
Hier haben Sie Zugang zur sehr geräumigen, gemütlichen und schön gestalteten Dachterrasse. Auf dieser Etage stehen Ihnen auch ein Waschbecken und eine Kühlung zur Verfügung. Praktisch ist auch, dass der Zugang zum Dachhaus verschlossen werden kann, wodurch ein schöner Raum von ca. 6m² entsteht. Kurz gesagt, genug Platz, um ein Home Gym zu schaffen, zum Beispiel zum Üben von Yoga, oder ein wunderbares Homeoffice. Einzelheiten:
Wohnung rechts von ca. 150m² mit Balkon (NEN2580 Messprotokoll vorhanden)
Einzigartige Dachterrasse (ca. 50m²) mit freiem Blick und viel Privatsphäre
Helles Einfamilienhaus mit viel Stauraum und hohen Decken
Das Hotel liegt auf Grundbesitz, daher kein Pachtrecht
Anwohnerparkausweis
Originale Details wie Buntglasfenster und Kamine
Alle Fenster HR+ Doppelverglasung
Geräumiges Durchgangswohnzimmer (60 m²)
Die VVE (Wohnungseigentümergemeinschaft) ist inaktiv, aber es gibt einen langfristigen Wartungsplan
Privater Eingang
Viel Stauraum
Lieferung in Absprache Diese Informationen wurden mit der gebotenen Sorgfalt zusammengestellt. Es wird jedoch keine Haftung für Unvollständigkeiten, Ungenauigkeiten oder Sonstiges oder die daraus resultierenden Folgen übernommen. Alle angegebenen Größen und Oberflächen sind Richtwerte. Der Käufer ist verpflichtet, alle Angelegenheiten, die ihm wichtig sind, zu untersuchen. Der Makler ist der Berater des Verkäufers in Bezug auf diese Immobilie. Wir empfehlen Ihnen, einen Experten (NVM) Makler zu beauftragen, der Sie durch den Kaufprozess führt. Sollten Sie konkrete Wünsche bezüglich der Immobilie haben, raten wir Ihnen, diese Ihrem Ankaufsmakler rechtzeitig mitzuteilen und diese eigenständig zu untersuchen. Wenn Sie keinen sachverständigen Vertreter beauftragen, halten Sie sich nach dem Gesetz für ausreichend sachkundig, um alle wichtigen Angelegenheiten überblicken zu können. Es gelten NVM-Bedingungen. Valeriusstraat 255-2, 1075 GB Amsterdam
In una posizione fantastica nel famoso Oud-Zuid di Amsterdam, offriamo questa casa doppia meravigliosamente luminosa e spaziosa. La bella terrazza sul tetto offre molta privacy e si può godere del sole tutto il giorno. È possibile creare più aree di seduta. La casa dispone di tre camere da letto, una spaziosa cabina armadio e una struttura con terrazza sul tetto che può essere allestita anche come home office o spazio per lo yoga. Nella parte anteriore della casa c'è anche un grazioso balcone. Posizione e accessibilità
L'appartamento si trova in uno dei luoghi più affascinanti di Valeriusstraat ad Amsterdam Oud-Zuid, tra Valeriusplein e Amstelveenseweg. Il Vondelpark, così come i numerosi negozi, mense, ristoranti e supermercati (di quartiere), si trovano nelle immediate vicinanze di questa bella casa. In bicicletta, è possibile raggiungere il centro città e la stazione Zuid in 10 minuti. Diverse scuole primarie e secondarie e il VU Medical Center sono facilmente e rapidamente raggiungibili. Inoltre, la British School of Amsterdam si trova a soli 2 minuti a piedi dalla casa. Valeriusstraat è una strada a senso unico. Il quartiere è ben collegato ai mezzi pubblici, con collegamenti in taxi, tram e autobus alla stazione di Haarlemmermeer raggiungibili a piedi, e si può raggiungere la tangenziale A10 (S108) in auto in 5 minuti. È possibile ottenere immediatamente un permesso di parcheggio per un'auto. Valeriusstraat
Adriaan Valerius (1575-1626), notaio a Veere. Noto per la sua raccolta di canzoni popolari, ancora oggi conosciuta come "Nederlandtsche Gedencklanck". (Fonte: Atlante della città di Amsterdam) Impaginazione
Pianterreno
Un ingresso privato e una scala. Attraverso lo spazioso pianerottolo, dove è presente anche un armadio a muro, si ha accesso alle scale che portano all'ingresso della casa al secondo piano. Secondo piano
Sul pianerottolo troverai una toilette separata con lavandino. Dal pianerottolo, si ha accesso all'ampio soggiorno. Nella parte anteriore del soggiorno, c'è spazio sufficiente sia per un'area salotto formale che per un accogliente angolo TV. C'è anche un bellissimo balcone con vista su Valeriusstraat e Amstelveenseweg. Sul retro della casa si trova la zona pranzo, la cucina a vista con isola e un balcone alla francese. La cucina è dotata di fornelli a gas a 5 fuochi, forno, microonde e una combinazione frigorifero/congelatore. Grazie all'abbondanza di vetro e all'altezza del soffitto di 3,07 metri, questo pavimento è particolarmente leggero e spazioso. Terzo piano
Atterraggio. Qui troverete anche una toilette separata con lavandino. Nella parte posteriore c'è una camera da letto di buone dimensioni con due armadi a muro e grandi finestre. Il bagno dispone di una spaziosa vasca, cabina doccia, ampio lavandino con specchio e un armadio a muro che fornisce l'accesso alla camera da letto sul retro della casa. Nella parte anteriore della casa ci sono due camere da letto. Una camera da letto ha spazio per un letto king-size con armadio a muro, e l'altra camera da letto ha un pratico e accogliente letto a castello su misura con ampi cassetti sia sotto il letto che nelle scale del letto. Questi funzionano anche come gradini per raggiungere il letto superiore. Il letto inferiore può essere facilmente rimosso, lasciando un letto a soppalco. In posizione centrale su questo piano, troverete anche una cabina armadio molto spaziosa, che può essere allestita anche come studio. Quarto piano
Qui si accede alla terrazza sul tetto molto spaziosa, accogliente e ben rifinita. Su questo piano hai anche un lavandino e un raffreddamento a tua disposizione. È anche conveniente che l'accesso alla casa sul tetto possa essere chiuso, creando un bel spazio di circa 6 m². Insomma, spazio sufficiente per creare una palestra in casa, ad esempio per praticare yoga, o un meraviglioso home office. Particolari:
Appartamento a destra di circa 150 m² con balcone (NEN2580 rapporto di misurazione disponibile)
Terrazza sul tetto unica nel suo genere (ca. 50 m²) con vista libera e molta privacy
Luminosa casa di famiglia con molto spazio di archiviazione e soffitti alti
Situato su un terreno di proprietà, quindi nessun contratto di locazione
Permesso di parcheggio per residenti
Dettagli originali come vetrate e caminetti
Tutte le finestre HR+ doppi vetri
Ampio soggiorno (60 m²)
VVE (Associazione dei proprietari di case) è inattiva, ma è disponibile un piano di manutenzione a lungo termine
Ingresso privato
Molto spazio di archiviazione
Consegna in consultazione Queste informazioni sono state compilate con la dovuta cura. Tuttavia, non si accetta alcuna responsabilità per eventuali incompletezze, inesattezze o altro, o le relative conseguenze. Tutte le dimensioni e le superfici indicate sono indicative. L'acquirente ha il dovere di indagare su tutte le questioni che sono importanti per lui o lei. Il broker è il consulente del venditore per quanto riguarda questa proprietà. Ti consigliamo di coinvolgere un broker esperto (NVM) per guidarti attraverso il processo di acquisto. Se avete desideri specifici riguardo all'immobile, vi consigliamo di comunicarli per tempo al vostro broker di acquisto e di esaminarli in modo indipendente. Se non vi rivolgete a un rappresentante esperto, vi considerate sufficientemente esperti ai sensi della legge per poter supervisionare tutte le questioni importanti. Si applicano le condizioni NVM. Valeriusstraat 255-2, 1075 GB Amesterdão
Com uma localização fantástica no popular Amsterdam Oud-Zuid, oferecemos esta maravilhosamente luminosa e espaçosa casa superior dupla. O belo terraço oferece muita privacidade, e você pode desfrutar do sol durante todo o dia. Várias áreas de estar podem ser criadas. A casa tem três quartos, um espaçoso closet e uma estrutura de terraço na cobertura que também pode ser configurada como um espaço de home office ou yoga. Na frente da casa, há também uma linda varanda. Localização & Acessibilidade
O apartamento está localizado em um dos pontos mais charmosos da Valeriusstraat em Amsterdam Oud-Zuid, entre Valeriusplein e Amstelveenseweg. O Vondelpark, bem como as muitas lojas (de bairro), refeitórios, restaurantes e supermercados, estão nas imediações desta bela casa. De bicicleta, você pode chegar ao centro da cidade e à estação Zuid em 10 minutos. Várias escolas primárias e secundárias e o Centro Médico VU são fácil e rapidamente acessíveis. Além disso, a Escola Britânica de Amesterdão fica apenas a 2 minutos a pé da casa. Valeriusstraat é uma via de mão única. O bairro está bem ligado aos transportes públicos, com ligações de táxi, eléctrico e autocarro na estação Haarlemmermeerstation a uma curta distância a pé, e pode chegar à circular A10 (S108) de carro em 5 minutos. Uma autorização de estacionamento para um carro pode ser obtida imediatamente. Valério
Adriaan Valerius (1575-1626), notário em Veere. Conhecido por sua coleção de canções folclóricas, ainda hoje conhecido como 'Nederlandtsche Gedencklanck'. (Fonte: Amsterdam City Atlas) Layout
Térreo
Uma entrada privada e escadaria. Através do pouso espaçoso, onde também há um armário embutido, você tem acesso às escadas que levam à entrada da casa no segundo andar. Segundo Andar
No pouso, você encontrará um banheiro separado com uma pia. A partir do pouso, você tem acesso à espaçosa sala de estar. Na frente da sala de estar, há espaço suficiente para uma área de estar formal e um canto de TV aconchegante. Há também uma bela varanda com vista para Valeriusstraat e Amstelveenseweg. Na parte de trás da casa está a área de jantar, cozinha aberta com ilha e uma varanda francesa. A cozinha está equipada com um fogão a gás de 5 bocas, forno, micro-ondas e uma combinação de frigorífico/congelador. Devido à abundância de vidro e à altura do tecto de 3,07 metros, este piso é particularmente leve e espaçoso. Terceiro Andar
Aterrissagem. Aqui você também vai encontrar um banheiro separado com uma pia. Na parte traseira é um quarto bem dimensionado com dois armários embutidos e grandes janelas. A casa de banho possui uma banheira espaçosa, cabina de duche ao nível do chão, lavatório amplo com espelho e um armário embutido que dá acesso ao quarto na parte de trás da casa. Na frente da casa são dois quartos. Um quarto tem espaço para uma cama king-size com um armário embutido, e o outro quarto tem um prático e aconchegante beliche feito sob medida com gavetas espaçosas tanto sob a cama quanto nas escadas da cama. Estes também funcionam como degraus para chegar à cama de cima. A cama inferior pode ser facilmente removida, deixando uma cama loft. Centralmente localizado neste andar, você também encontrará um closet muito espaçoso, que também pode ser configurado como um estudo. Quarto Andar
Aqui você tem acesso ao terraço muito espaçoso, aconchegante e lindamente acabado. Neste andar, você também tem uma pia e refrigeração à sua disposição. Também é conveniente que o acesso à casa do telhado possa ser fechado, criando um espaço agradável de cerca de 6m². Em suma, espaço suficiente para criar uma academia em casa, por exemplo, para praticar yoga, ou um maravilhoso home office. Indicações:
Apartamento direito de aproximadamente 150m² com varanda (NEN2580 relatório de medição disponível)
Terraço exclusivo (aprox. 50m²) com vistas desafogadas e muita privacidade
Casa de família brilhante com muito espaço de armazenamento e tectos altos
Localizado em terreno livre, portanto, sem arrendamento
Autorização de estacionamento para residentes
Detalhes originais, como vitrais e lareiras
Todos os vidros duplos HR+ do Windows
Espaçosa sala de estar (60 m²)
A VVE (Associação de Proprietários) está inativa, mas um plano de manutenção de longo prazo está disponível
Entrada privativa
Muito espaço de armazenamento
Entrega em consulta Essas informações foram compiladas com o devido cuidado. No entanto, nenhuma responsabilidade é aceita por qualquer incompletude, imprecisão ou de outra forma, ou as consequências disso. Todos os tamanhos e superfícies indicados são indicativos. O comprador tem o dever de investigar todos os assuntos que são importantes para ele. O corretor é o conselheiro do vendedor em relação a este imóvel. Recomendamos que você contrate um corretor especialista (NVM) para orientá-lo durante o processo de compra. Se você tem desejos específicos sobre o imóvel, aconselhamos que você os dê a conhecer ao seu corretor de compras em tempo hábil e investigá-los de forma independente. Se você não contratar um representante especializado, você se considera suficientemente perito de acordo com a lei para ser capaz de supervisionar todos os assuntos que são importantes. Aplicam-se as condições NVM. Valeriusstraat 255-2, 1075 GB Amsterdam
Bénéficiant d’un emplacement fantastique dans le célèbre quartier d’Amsterdam Oud-Zuid, nous vous proposons cette maison double merveilleusement lumineuse et spacieuse. La belle terrasse sur le toit offre beaucoup d’intimité et vous pouvez profiter du soleil toute la journée. Plusieurs zones de sièges peuvent être créées. La maison dispose de trois chambres, d’un dressing spacieux et d’une structure de terrasse sur le toit qui peut également être aménagée en bureau à domicile ou en espace de yoga. À l’avant de la maison, il y a aussi un joli balcon. Emplacement et accessibilité
L’appartement est situé dans l’un des endroits les plus charmants de la Valeriusstraat à Amsterdam Oud-Zuid, entre Valeriusplein et Amstelveenseweg. Le Vondelpark, ainsi que les nombreux magasins (de quartier), les cantines, les restaurants et les supermarchés, se trouvent à proximité immédiate de cette belle maison. En vélo, vous pourrez rejoindre le centre-ville et la gare de Zuid en 10 minutes. Diverses écoles primaires et secondaires ainsi que le centre médical VU sont facilement et rapidement accessibles. De plus, l’école britannique d’Amsterdam se trouve à seulement 2 minutes à pied de la maison. La Valeriusstraat est une rue à sens unique. Le quartier est bien desservi par les transports en commun, avec des liaisons en taxi, en tramway et en bus à la gare de Haarlemmermeer à distance de marche, et vous pouvez rejoindre le périphérique A10 (S108) en voiture en 5 minutes. Une autorisation de stationnement pour une voiture peut être obtenue immédiatement. Rue Valerius
Adriaan Valerius (1575-1626), notaire à Veere. Connu pour sa collection de chansons folkloriques, encore connue aujourd’hui sous le nom de « Nederlandtsche Gedencklanck ». (Source : Atlas de la ville d’Amsterdam) Disposition
Rez-de-chaussée
Une entrée et un escalier privés. Par le palier spacieux, où se trouve également un placard intégré, vous avez accès aux escaliers menant à l’entrée de la maison au deuxième étage. Deuxième étage
Sur le palier, vous trouverez un WC séparé avec un lavabo. Depuis le palier, vous avez accès au spacieux salon. À l’avant du salon, il y a suffisamment d’espace pour un coin salon formel et un coin TV confortable. Il y a aussi un beau balcon avec vue sur la Valeriusstraat et l’Amstelveenseweg. À l’arrière de la maison se trouve la salle à manger, la cuisine ouverte avec îlot et un balcon à la française. La cuisine est équipée d’une cuisinière à gaz à 5 feux, d’un four, d’un four micro-ondes et d’un combiné réfrigérateur/congélateur. En raison de l’abondance de verre et de la hauteur sous plafond de 3,07 mètres, cet étage est particulièrement lumineux et spacieux. Troisième étage
Atterrissage. Vous y trouverez également des toilettes séparées avec un lavabo. À l’arrière se trouve une chambre de bonne taille avec deux placards intégrés et de grandes fenêtres. La salle de bain dispose d’une baignoire spacieuse, d’une douche à l’italienne, d’un grand lavabo avec miroir et d’un placard intégré qui donne accès à la chambre à l’arrière de la maison. À l’avant de la maison se trouvent deux chambres. Une chambre a de la place pour un lit king-size avec un placard intégré, et l’autre chambre a un lit superposé sur mesure pratique et confortable avec des tiroirs spacieux sous le lit et dans les escaliers du lit. Ceux-ci servent également de marches pour atteindre le lit supérieur. Le lit du bas peut être facilement retiré, laissant un lit mezzanine. Situé au centre de cet étage, vous trouverez également un dressing très spacieux, qui peut également être aménagé en bureau. Quatrième étage
Ici, vous avez accès à la terrasse sur le toit très spacieuse, confortable et magnifiquement finie. À cet étage, vous disposez également d’un évier et d’un rafraîchissement. Il est également pratique que l’accès à la maison sur le toit puisse être fermé, créant un bel espace d’environ 6m². Bref, suffisamment d’espace pour créer une salle de sport à domicile, par exemple pour pratiquer le yoga, ou un merveilleux bureau à domicile. Indications:
Appartement droit d’environ 150m² avec balcon (NEN2580 rapport de mesure disponible)
Terrasse sur le toit unique (env. 50m²) avec une vue imprenable et beaucoup d’intimité
Maison familiale lumineuse avec beaucoup d’espace de rangement et de hauts plafonds
Situé sur un terrain en pleine propriété, donc pas de bail
Permis de stationnement résident
Détails d’origine tels que vitraux et cheminées
Toutes les fenêtres HR+ double vitrage
Spacieux séjour traversant (60 m²)
VVE (Homeowners Association) est en sommeil, mais un plan d’entretien à long terme est disponible
Entrée privée
Beaucoup d’espace de rangement
Livraison en consultation Ces informations ont été compilées avec soin. Toutefois, aucune responsabilité n’est acceptée en cas d’incomplétude, d’inexactitude ou autre, ou des conséquences qui en découlent. Toutes les tailles et surfaces indiquées sont indicatives. L’acheteur a le devoir d’enquêter sur toutes les questions qui sont importantes pour lui. Le courtier est le conseiller du vendeur concernant cette propriété. Nous vous recommandons de faire appel à un courtier expert (NVM) pour vous guider tout au long du processus d’achat. Si vous avez des souhaits spécifiques concernant le bien immobilier, nous vous conseillons de les faire connaître à temps à votre courtier acheteur et de les examiner de manière indépendante. Si vous n’engagez pas de représentant expert, vous vous considérez suffisamment expert selon la loi pour pouvoir superviser toutes les questions importantes. Des conditions NVM s’appliquent. Valeriusstraat 255-2, 1075 GB Ámsterdam
En una ubicación fantástica en el popular Oud-Zuid de Ámsterdam, ofrecemos esta casa superior doble maravillosamente luminosa y espaciosa. La hermosa terraza de la azotea ofrece mucha privacidad y puede disfrutar del sol durante todo el día. Se pueden crear varias zonas de asientos. La casa tiene tres dormitorios, un amplio vestidor y una estructura de terraza en la azotea que también se puede configurar como oficina en casa o espacio de yoga. En la parte delantera de la casa, también hay un hermoso balcón. Ubicación y accesibilidad
El apartamento está situado en uno de los lugares con más encanto de Valeriusstraat en Amsterdam Oud-Zuid, entre Valeriusplein y Amstelveenseweg. El Vondelpark, así como las muchas tiendas, comedores, restaurantes y supermercados (del barrio), se encuentran en las inmediaciones de esta hermosa casa. En bicicleta, se puede llegar al centro de la ciudad y a la estación de Zuid en 10 minutos. Varias escuelas primarias y secundarias y el Centro Médico VU son de fácil y rápido acceso. Además, The British School of Amsterdam está a solo 2 minutos a pie de la casa. Valeriusstraat es una calle de un solo sentido. El barrio está bien conectado con el transporte público, con conexiones de taxi, tranvía y autobús en la estación de Haarlemmermeerstation a poca distancia, y se puede llegar a la carretera de circunvalación A10 (S108) en coche en 5 minutos. Se puede obtener inmediatamente un permiso de estacionamiento para un automóvil. Valeriusstraat
Adriaan Valerius (1575-1626), notario de Veere. Conocido por su colección de canciones folclóricas, todavía conocida hoy en día como 'Nederlandtsche Gedencklanck'. (Fuente: Atlas de la ciudad de Ámsterdam) Diseño
Planta baja
Una entrada privada y una escalera. A través del amplio rellano, donde también hay un armario empotrado, se accede a las escaleras que conducen a la entrada de la casa en la segunda planta. Segundo Piso
En el rellano, encontrará un inodoro separado con lavabo. Desde el rellano, tiene acceso a la amplia sala de estar. En la parte delantera de la sala de estar, hay suficiente espacio para una sala de estar formal y un acogedor rincón de televisión. También hay un hermoso balcón con vistas a Valeriusstraat y Amstelveenseweg. En la parte trasera de la casa se encuentra el comedor, la cocina abierta con isla y un balcón francés. La cocina está equipada con una estufa de gas de 5 quemadores, horno, microondas y una combinación de nevera y congelador. Debido a la abundancia de vidrio y a la altura del techo de 3,07 metros, este piso es particularmente luminoso y espacioso. Tercer Piso
Aterrizaje. Aquí también encontrará un inodoro separado con lavabo. En la parte trasera hay un dormitorio de buen tamaño con dos armarios empotrados y grandes ventanales. El baño cuenta con una amplia bañera, ducha a ras de suelo, amplio lavabo con espejo y un armario empotrado que da acceso al dormitorio en la parte trasera de la casa. En la parte delantera de la casa hay dos dormitorios. Un dormitorio tiene espacio para una cama king-size con armario empotrado, y el otro dormitorio tiene una práctica y acogedora litera hecha a medida con amplios cajones tanto debajo de la cama como en las escaleras de la cama. Estos también funcionan como escalones para llegar a la cama superior. La cama inferior se puede quitar fácilmente, dejando una cama alta. Ubicado en el centro de esta planta, también encontrará un vestidor muy espacioso, que también se puede configurar como estudio. Cuarto Piso
Aquí se accede a la terraza de la azotea muy espaciosa, acogedora y bellamente terminada. En esta planta, también tiene a su disposición un fregadero y refrigeración. También es conveniente que se pueda cerrar el acceso a la casa de la azotea, creando un bonito espacio de unos 6m². En definitiva, espacio suficiente para crear un gimnasio en casa, por ejemplo para practicar yoga, o una maravillosa oficina en casa. Particularidades:
Apartamento a la derecha de aproximadamente 150m² con balcón (NEN2580 informe de medición disponible)
Terraza única en la azotea (aprox. 50m²) con vistas despejadas y mucha privacidad
Luminosa casa familiar con mucho espacio de almacenamiento y techos altos
Ubicado en un terreno de dominio absoluto, por lo que no hay arrendamiento
Permiso de estacionamiento para residentes
Detalles originales como vidrieras y chimeneas
Todas las ventanas HR+ doble acristalamiento
Amplio salón (60 m²)
VVE (Asociación de Propietarios) está inactiva, pero hay un plan de mantenimiento a largo plazo disponible
Entrada privada
Mucho espacio de almacenamiento
Entrega en consulta Esta información ha sido recopilada con el debido cuidado. Sin embargo, no se acepta ninguna responsabilidad por cualquier incompletitud, inexactitud o de otro tipo, o las consecuencias de los mismos. Todos los tamaños y superficies indicados son indicativos. El comprador tiene el deber de investigar todos los asuntos que son importantes para él o ella. El corredor es el asesor del vendedor con respecto a esta propiedad. Le recomendamos que contrate a un corredor experto (NVM) para que lo guíe a través del proceso de compra. Si tiene deseos específicos con respecto a la propiedad, le recomendamos que los comunique a su agente de compras a tiempo y que los investigue de forma independiente. Si no contrata a un representante experto, se considera lo suficientemente experto de acuerdo con la ley para poder supervisar todos los asuntos que son importantes. Se aplican condiciones NVM.