1 095 976 PLN
1 475 353 PLN
1 601 811 PLN
3 203 623 PLN
1 222 435 PLN
758 753 PLN
8 r
420 m²
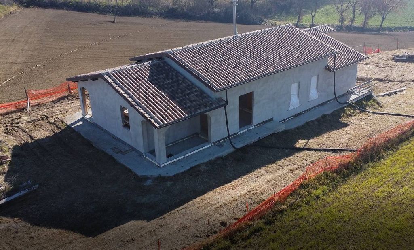
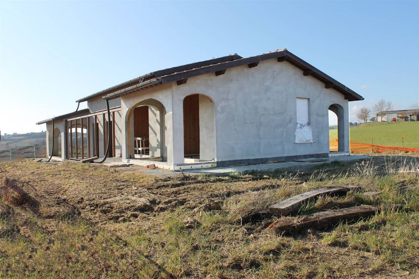
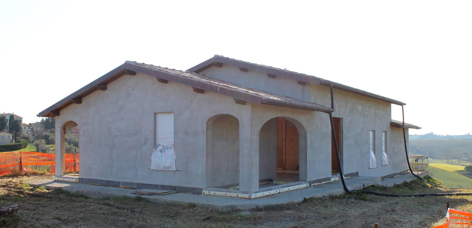
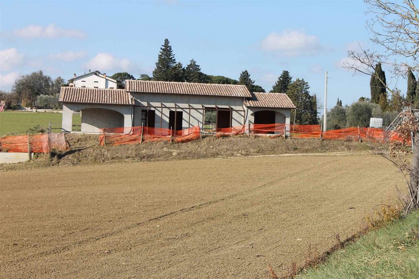
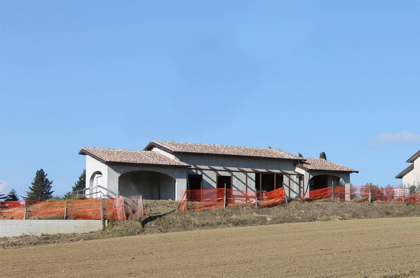
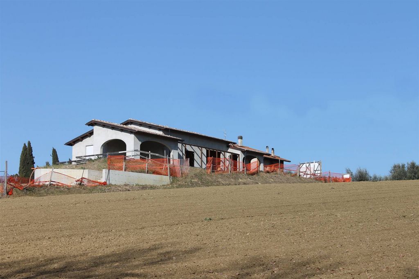
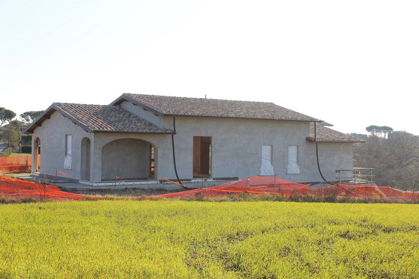
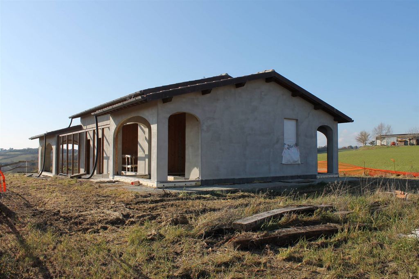
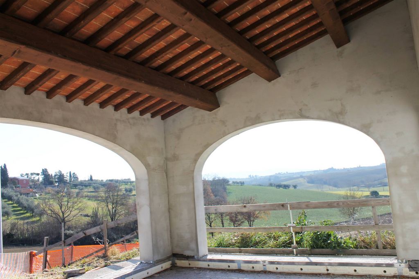
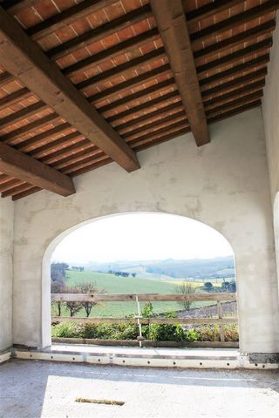
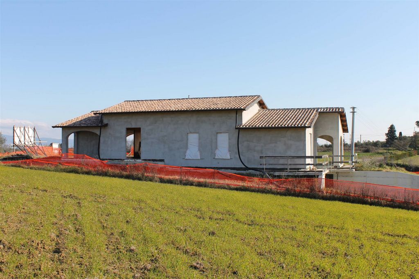
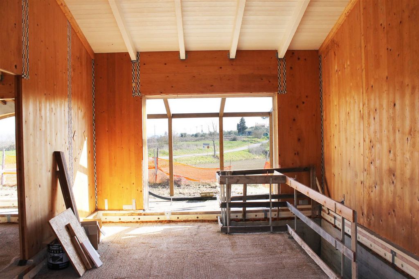
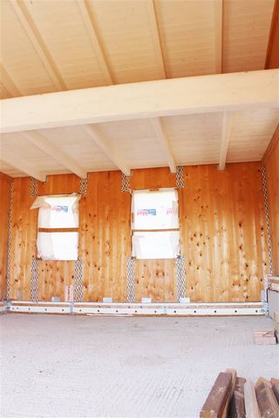
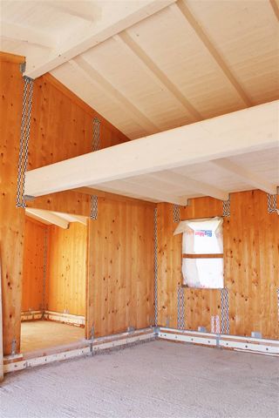
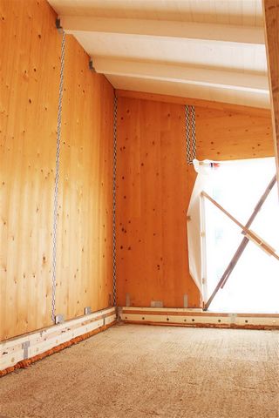
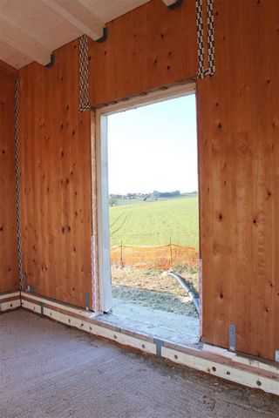
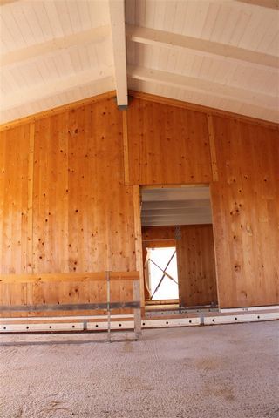
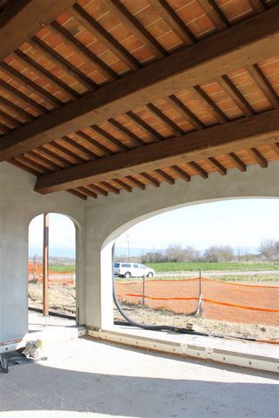
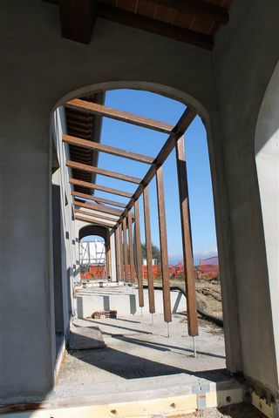
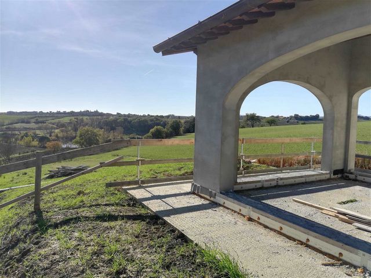
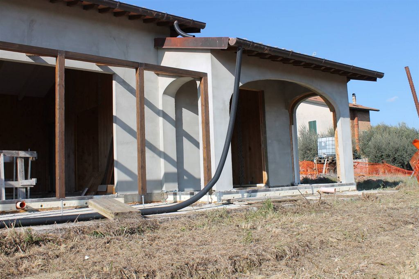
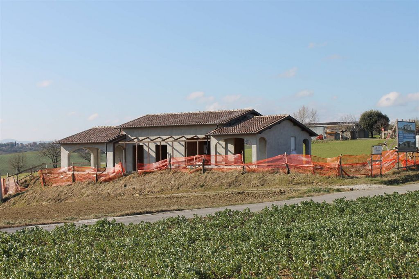
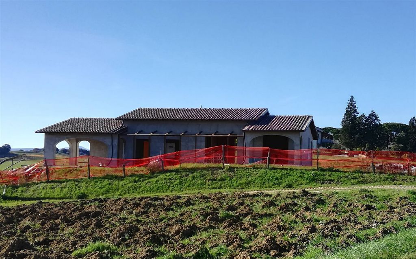
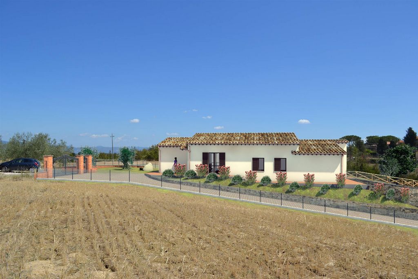
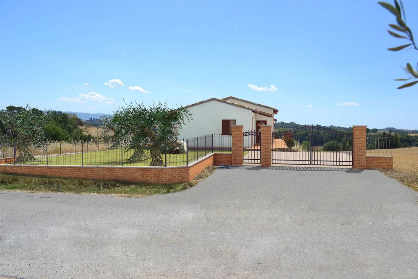
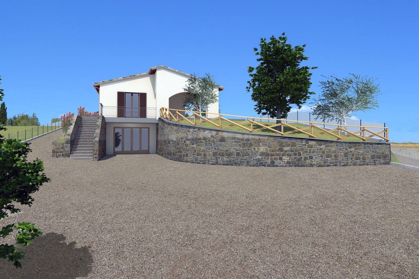
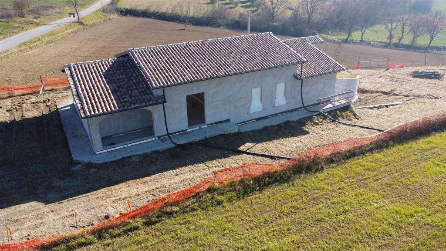
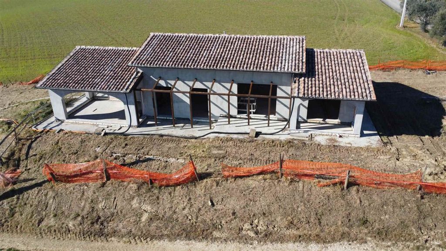
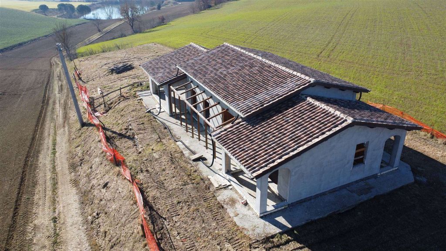
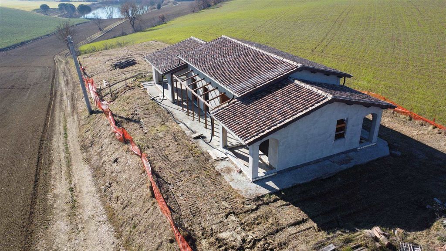
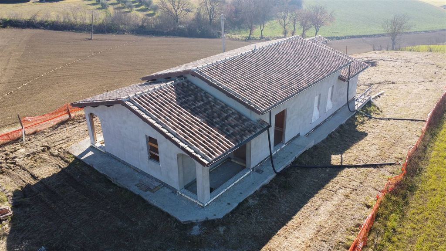
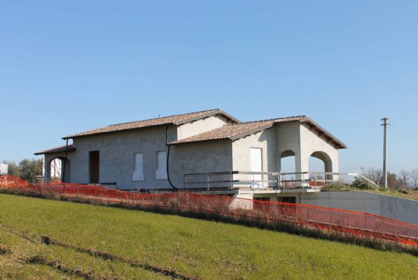
The property includes a basement of about 150 square metres, with access via internal staircase from the living room and/or external ramp, which includes a laundry, bathroom, tavern, parking spaces and technical room, as well as land of about 2000 square metres, completely fenced in, on which there is a carport for outdoor parking spaces on which a photovoltaic system and a solar system will be installed.
Load-bearing structure and roofing in wood, energy class A++. The dwelling will be equipped with underfloor heating and temperature control.
Quiet, hilly and panoramic position. View of Lake Trasimeno.Translated with www.DeepL.com/Translator (free version) Zobacz więcej Zobacz mniej FRATTAVECCHIA, CASTIGLIONE DEL LAGO, Villa zu verkaufen von 340 Qm, Neubau, Heizung Bodenheizung, Energie-klasse: A3, am boden Land, zusammengestellt von: 8 Raume, Separate Küche, , 3 Zimmer, 2 Baeder, Garten, Preis auf anfrage CASTIGLIONE DEL LAGO (PG), Loc.Frattavecchia: villa unifamiliare in fase di completamento di 190 mq circa composta da ampio soggiorno collegato alla zona vetrata della serra solare, cucina abitabile con portico, disimpegno, camera matrimoniale, due camere collegate da scala ad un soppalco ad uso guardaroba, due bagni e ulteriore portico.
La proprietà comprende piano interrato di 150 mq circa, con accesso tramite scala interna dal soggiorno e/o rampa esterna, che prevede lavanderia, bagno, taverna, posti auto e locale tecnico, oltre a terreno di 2000 mq circa completamente recintata su cui insiste una pensilina per posti auto esterni sulla quale verranno installati un impianto fotovoltaico e un impianto solare.
Struttura portante e copertura in legno, classe energetica A+++. L’abitazione sarà dotata di riscaldamento a pavimento e termoregolazione.
Posizione tranquilla, collinare e panoramica. Vista lago Trasimeno. CASTIGLIONE DEL LAGO (PG), Loc.Frattavecchia: single-family villa under completion of approximately 190 sqm comprising large living room connected to the glazed area of the solar greenhouse, habitable kitchen with porch, hallway, double bedroom, two bedrooms connected by a staircase to a loft used as a wardrobe, two bathrooms and further porch.
The property includes a basement of about 150 square metres, with access via internal staircase from the living room and/or external ramp, which includes a laundry, bathroom, tavern, parking spaces and technical room, as well as land of about 2000 square metres, completely fenced in, on which there is a carport for outdoor parking spaces on which a photovoltaic system and a solar system will be installed.
Load-bearing structure and roofing in wood, energy class A++. The dwelling will be equipped with underfloor heating and temperature control.
Quiet, hilly and panoramic position. View of Lake Trasimeno.Translated with www.DeepL.com/Translator (free version)