716 789 PLN
POBIERANIE ZDJĘĆ...
Dom & dom jednorodzinny for sale in Thiron Gardais
777 608 PLN
Dom & dom jednorodzinny (Na sprzedaż)
Źródło:
AGHX-T596527
/ 1387260
Źródło:
AGHX-T596527
Kraj:
FR
Miasto:
Thiron-Gardais
Kod pocztowy:
28480
Kategoria:
Mieszkaniowe
Typ ogłoszenia:
Na sprzedaż
Typ nieruchomości:
Dom & dom jednorodzinny
Podtyp nieruchomości:
Willa
Wielkość nieruchomości:
106 m²
Wielkość działki :
2 527 m²
Pokoje:
6
Sypialnie:
4
Łazienki:
1
WC:
1
Zużycie energii:
216
Emisja gazów cieplarnianych:
63
Parkingi:
1
OGŁOSZENIA PODOBNYCH NIERUCHOMOŚCI
CENA NIERUCHOMOŚCI OD M² MIASTA SĄSIEDZI
| Miasto |
Średnia cena m2 dom |
Średnia cena apartament |
|---|---|---|
| Nogent-le-Rotrou | 5 563 PLN | 4 584 PLN |
| Brou | 5 121 PLN | - |
| La Loupe | 5 075 PLN | - |
| Courville-sur-Eure | 6 763 PLN | - |
| Senonches | 5 597 PLN | - |
| La Ferté-Bernard | 5 613 PLN | - |
| Longny-au-Perche | 5 036 PLN | - |
| Bellême | 4 753 PLN | - |
| Châteaudun | 5 161 PLN | 4 574 PLN |
| Mondoubleau | 4 146 PLN | - |
| Chartres | 8 942 PLN | 10 260 PLN |
| Bonnétable | 4 869 PLN | - |
| Saint-Calais | 3 933 PLN | - |
| Verneuil-sur-Avre | 6 392 PLN | 7 419 PLN |
| Maintenon | 8 677 PLN | - |
| Nonancourt | 6 508 PLN | - |
| Dreux | 7 429 PLN | 7 350 PLN |
| Bessé-sur-Braye | 4 271 PLN | - |
| Gallardon | 8 083 PLN | - |
| L'Aigle | 5 985 PLN | 5 696 PLN |
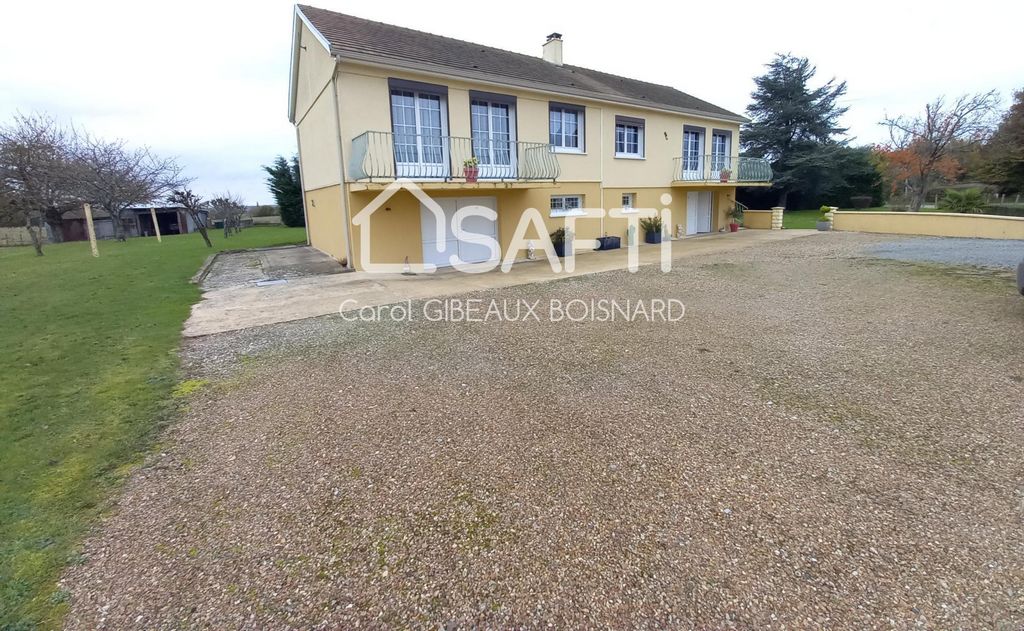

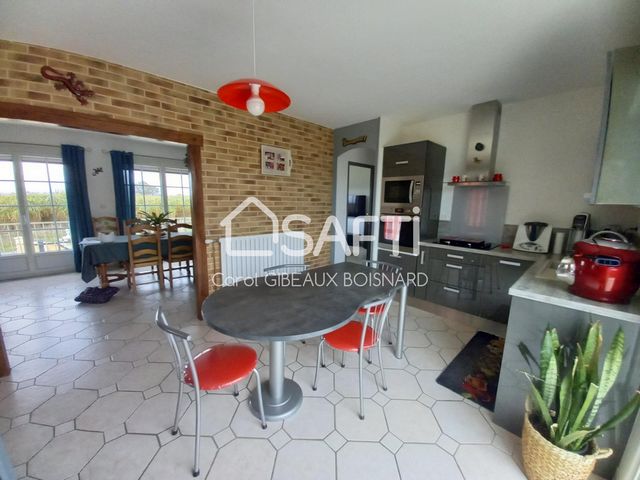



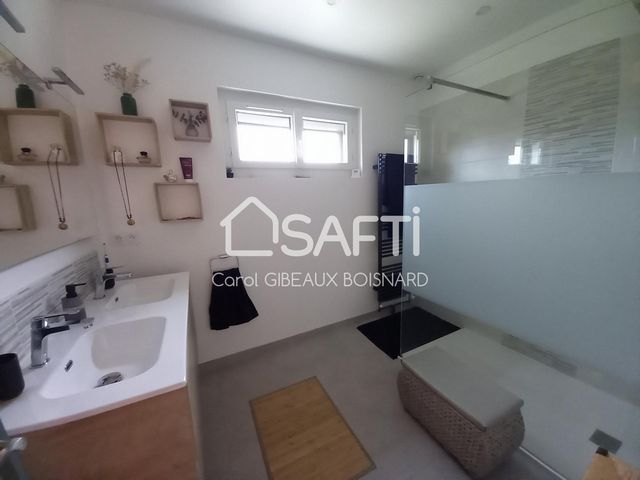


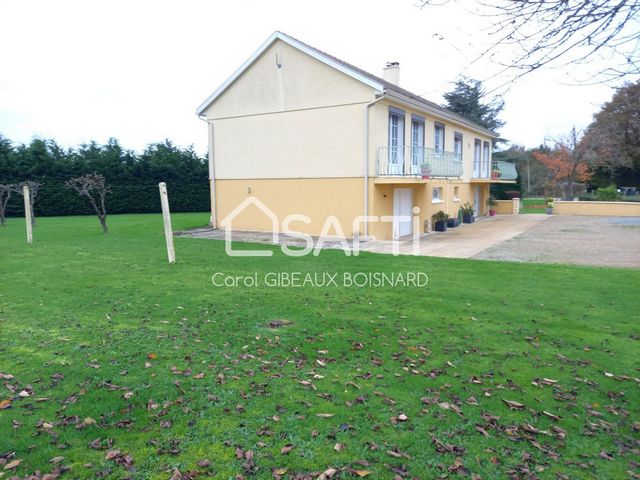
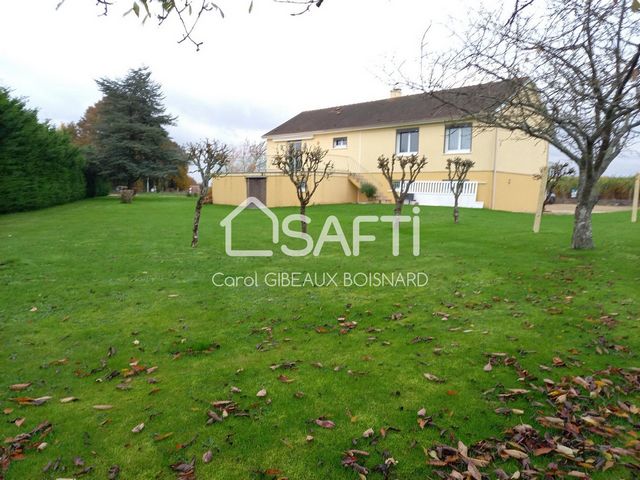


Located on a beautiful enclosed land of 2527m2 with fruit trees, it has a recent electric gate ensuring safety and practicality, a small dependence, a balcony and a large terrace overlooking the countryside where you can bask in the sun.
The basement consists of 2 garages, a laundry/ boiler room, a cellar and a workshop of 36m 2.
The very bright interior offers a spacious living room with access to the balcony, a modern fitted kitchen overlooking the terrace, a toilet, a corridor serving 4 bedrooms and a modern bathroom with walk-in shower.
Double glazing PVC including the basement, electric shutters in aluminum, water softener (asset not negligible for daily life), central heating fuel, roof redone in 2014, all for optimal comfort. Great opportunity then contact me at 06.44.81.91.00. Zobacz więcej Zobacz mniej Vous recherchez un bien en résidence principale ou secondaire sans aucun travaux, dans un secteur calme, sans voisin immédiat ? Ne cherchez plus, vous venez de trouver votre bonheur ! Située dans un cadre paisible du parc naturel régional du Perche, à seulement 9mn des commerces de Thiron-Gardais et 19mn de la gare de Nogent-le-Rotrou, cette maison surélevée sur sous-sol rénovée récemment offre un excellent confort de vie.
Implantée sur un beau terrain clos de 2527m² agrémenté d'arbres fruitiers, elle dispose d'un portail électrique récent assurant sécurité et praticité, d'une petite dépendance, d'un balcon et d'une grande terrasse surplombant la campagne où vous pourrez vous prélasser au soleil.
Le sous-sol se compose de 2 garages, d'une buanderie/chaufferie, d'une cave et d'un atelier de 36m².
L'intérieur très lumineux propose un spacieux séjour avec accès au balcon, une cuisine moderne aménagée équipée donnant sur la terrasse, un wc, un couloir desservant 4 chambres et une salle d'eau moderne avec douche à l'italienne.
Double vitrage PVC y compris au sous-sol, volets roulants électriques en aluminium, adoucisseur d'eau (atout non négligeable pour le quotidien), chauffage central au fuel, toiture refaite en 2014, le tout pour un confort optimal. Belle opportunité alors contactez-moi au 06.44.81.91.00.Les informations sur les risques auxquels ce bien est exposé sont disponibles sur le site Géorisques : www.georisques.gouv.fr
Prix de vente : 179 000 €
Honoraires charge vendeur You are looking for a property in main or secondary residence without any work, in a quiet area, without immediate neighbor? Do not look any more, you have just found your happiness! Located in a peaceful setting of the Perche regional natural park, just 9mn from the shops of Thiron-Gardais and 19mn from the station of Nogent-le-Rotrou, this elevated house on basement recently renovated offers an excellent comfort of life.
Located on a beautiful enclosed land of 2527m2 with fruit trees, it has a recent electric gate ensuring safety and practicality, a small dependence, a balcony and a large terrace overlooking the countryside where you can bask in the sun.
The basement consists of 2 garages, a laundry/ boiler room, a cellar and a workshop of 36m 2.
The very bright interior offers a spacious living room with access to the balcony, a modern fitted kitchen overlooking the terrace, a toilet, a corridor serving 4 bedrooms and a modern bathroom with walk-in shower.
Double glazing PVC including the basement, electric shutters in aluminum, water softener (asset not negligible for daily life), central heating fuel, roof redone in 2014, all for optimal comfort. Great opportunity then contact me at 06.44.81.91.00.