POBIERANIE ZDJĘĆ...
Dom & dom jednorodzinny for sale in Soueich
772 548 PLN
Dom & dom jednorodzinny (Na sprzedaż)
Źródło:
AGHX-T592814
/ 1347927
Źródło:
AGHX-T592814
Kraj:
FR
Miasto:
Soueich
Kod pocztowy:
31160
Kategoria:
Mieszkaniowe
Typ ogłoszenia:
Na sprzedaż
Typ nieruchomości:
Dom & dom jednorodzinny
Podtyp nieruchomości:
Willa
Wielkość nieruchomości:
250 m²
Wielkość działki :
450 m²
Pokoje:
9
Sypialnie:
6
Łazienki:
2
WC:
2
Zużycie energii:
270
Emisja gazów cieplarnianych:
8
Parkingi:
1
Taras:
Tak
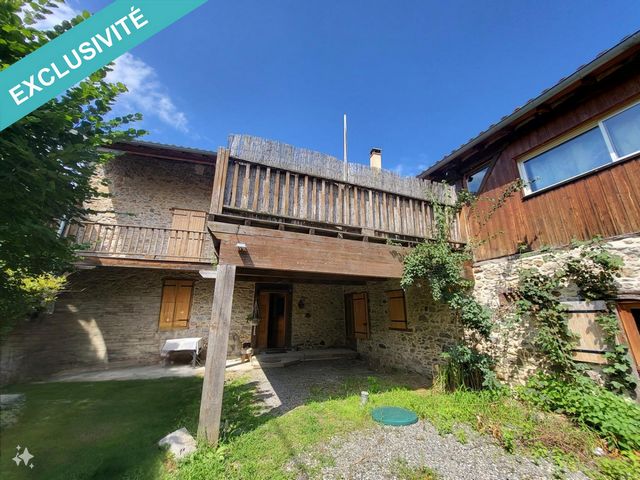


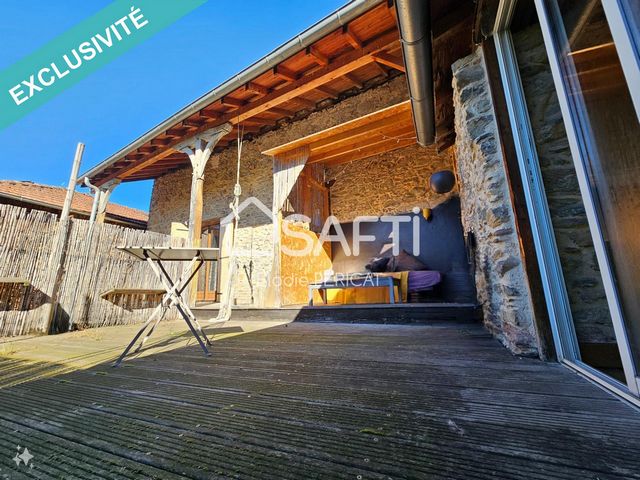
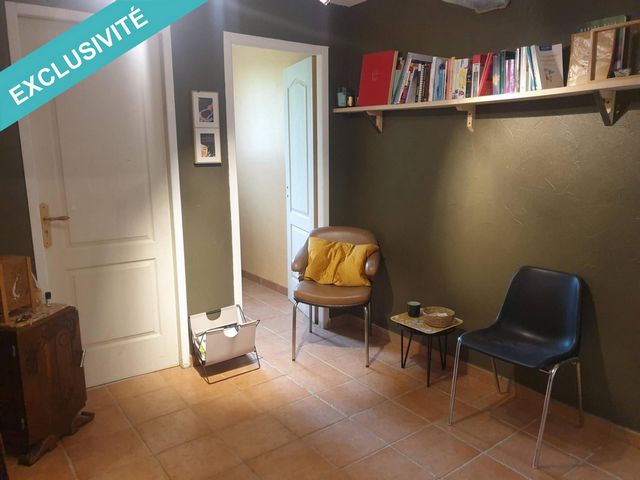

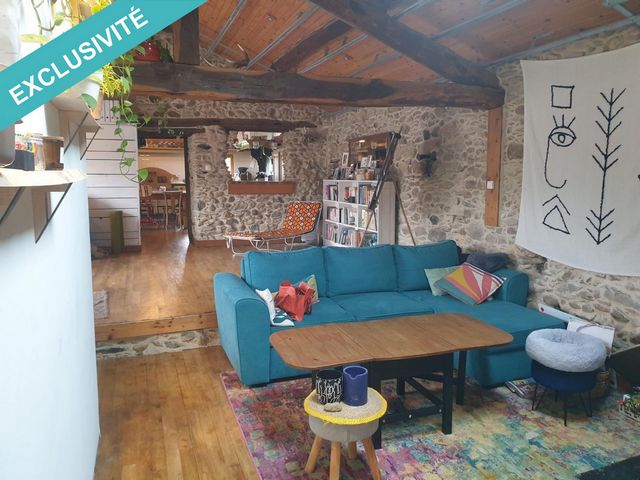

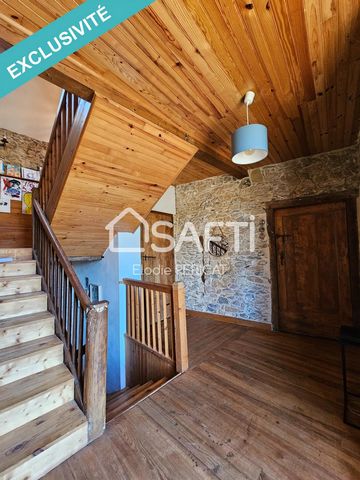

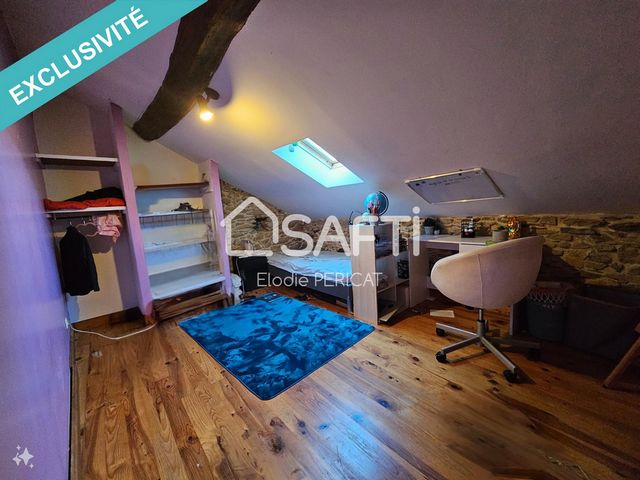
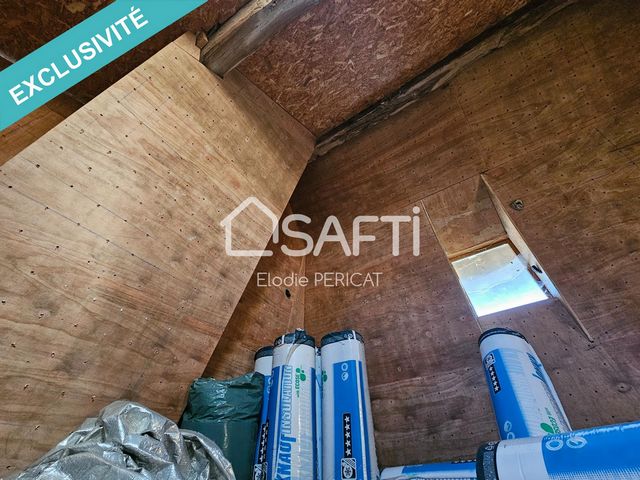
Ce grand espace modulable, est idéal pour une activité professionnelle, un espace jeux/détente, ou des chambres supplémentaires. Profitez d'une ambiance indépendante et tranquille, séparée des pièces de vie du reste de la maisonnée!Premier étage : Un magnifique palier dessert d'une part une grande suite parentale avec salle de bain privative et d'autre part vous entrez dans la cuisine qui est le véritable coeur de la maison. Elle rappelle les cuisines d'antan avec son poêle à bois qui invite à partager de délicieux moments de convivialité. Elle donne sur un vaste séjour très cosy avec insert à bois, puis une autre chambre.
L'ensemble de ce niveau est ouvert sur la terrasse en hauteur, favorisant une circulation fluide et agréable à travers la maison.Au dernier niveau : Poursuivons par ici avec deux chambres supplémentaires et une mezzanine aménageable selon vos envies et surplombant la cuisine! Un terrain d'environ 260 m2 non attenant complète l'ensemble, offrant la possibilité de créer un potager, un jardin paysager ou un espace de loisirs, parfait pour personnaliser encore davantage votre espace de vie.Ses atouts :
- Grande terrasse surélevée pour profiter de l’extérieur
- Atelier et abri voiture (aménageable en garage)
- Possibilité de moduler et d'aménager les espaces pour créer des pièces supplémentaires ou réorganiser l'agencement selon vos propres besoins
- Une véritable salle d'escalade ne demande qu'à être terminée, le plan incliné est déjà en place et n'attend plus que vous!Travaux à prévoir :
Cette maison ancienne présente quelques travaux à effectuer ou à terminer pour lui redonner toute sa splendeur, offrant ainsi aussi la possibilité de la personnaliser selon vos envies.Situation idéale : située dans un village dynamique aux nombreuses commodités (commerces, restaurants, maison de santé, pharmacies, école, collège, lycée, transports) et activités de plein air à proximité (randonnées, VTT, équitation, cyclotourisme, parapente, station de ski et Espagne à 30 min etc... vie culturelle et associative riche)Cette maison est finalement difficilement descriptible par les mots, elle invite à une expérience sensorielle unique. Au coeur d'un petit village du piémont pyrénéen, elle alliele charme et la patine de l'ancien au confort moderne.
Imaginez-vous au coin du feu, profitant d'une atmosphère cosy où il fait bon vivre.
Un véritable cocon chaleureux, à proximité de toutes les commodités mais à l'abri des regards !Les informations sur les risques auxquels ce bien est exposé sont disponibles sur le site Géorisques : www.georisques.gouv.fr
Prix de vente : 179 000 €
Honoraires charge vendeur In the heart of Soueich, just 5 minutes from Aspet, 10 minutes from Saint-Gaudens, and 1 hour from Toulouse, discover this spacious house of approximately 250 m² with great potential. Its old-world charm is revealed through stone walls, exposed beams, solid hardwood floors, and impressive ceiling heights, combining space with character.The house unfolds over three levels:Ground Floor: The solid wooden door opens into a spacious vestibule, providing direct access to a bedroom on the left, perfect for guests or a teenager seeking independence, and on the right, a laundry room, a bathroom, and two large rooms. This expansive, adaptable space is ideal for a professional activity, a playroom/lounge, or additional bedrooms. Enjoy an independent and tranquil ambiance, separate from the main living areas of the household!First Floor: A beautiful landing leads to a large master suite with an en-suite bathroom, and on the other side, you enter the kitchen, which is the true heart of the home. It evokes the charm of yesteryear with its wood-burning stove, inviting delightful moments of conviviality. The kitchen flows into a cozy living area with a wood insert, followed by another bedroom. The entire level opens onto the elevated terrace, promoting a smooth and pleasant circulation throughout the house.Top floor : Continuing upwards, there are two additional bedrooms and a mezzanine that can be customized according to your preferences, overlooking the kitchen!Key Features:Spacious elevated terrace for outdoor enjoymentWorkshop and carport (convertible into a garage)Possibility to modulate and customize spaces to create additional rooms or reorganize layouts according to your needsA genuine climbing room awaits completion, with the inclined plan already in place, ready for your personal touch!Additionally, a non-contigous plot of appromimately 260 m2 complements this property, offerinf the opportunity to create a vegetable garden, a landscaped garden, or a recreational space, perfect for further personalizing you living environment.Renovations Required: This historic home requires some renovations or finishing touches to restore it to its former glory, also allowing for personalization according to your desires.Ideal Location: Situated in a vibrant village with numerous amenities (shops, restaurants, health center, pharmacies, schools, public transportation) and close to outdoor activities (hiking, mountain biking, horseback riding, cycling, paragliding, ski resort, and just 30 minutes from Spain, along with a rich cultural and community life).Ultimately, this house is difficult to describe in words; it invites you to a unique sensory experience. Nestled in a quaint village in the foothills of the Pyrenees, it beautifully blends the charm and patina of the old with modern comforts. Imagine yourself by the fireplace, enjoying a cozy atmosphere where life is good. A true warm cocoon, close to all amenities yet sheltered from prying eyes!