186 736 PLN
4 r
123 m²
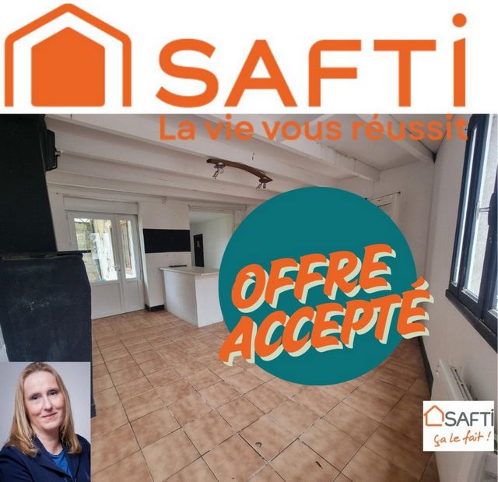
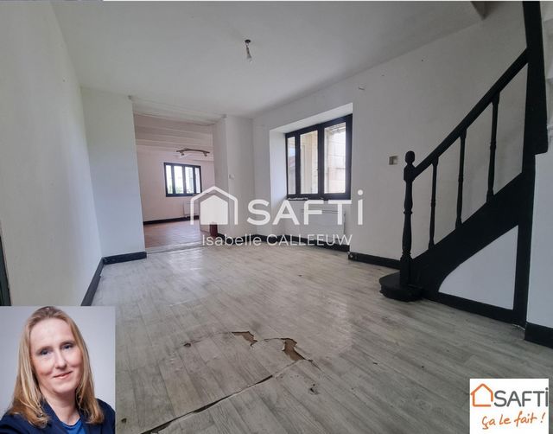
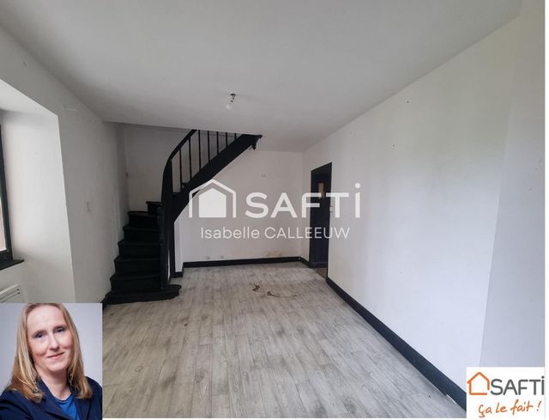
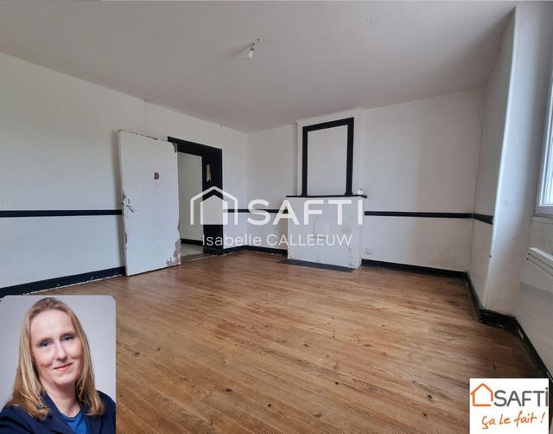
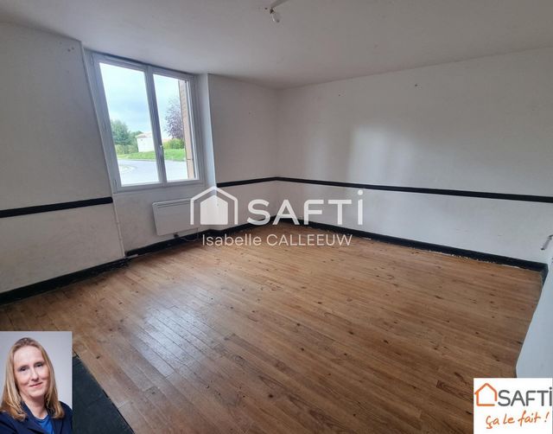
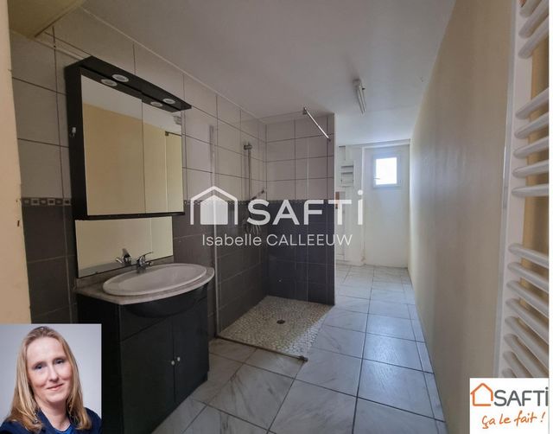
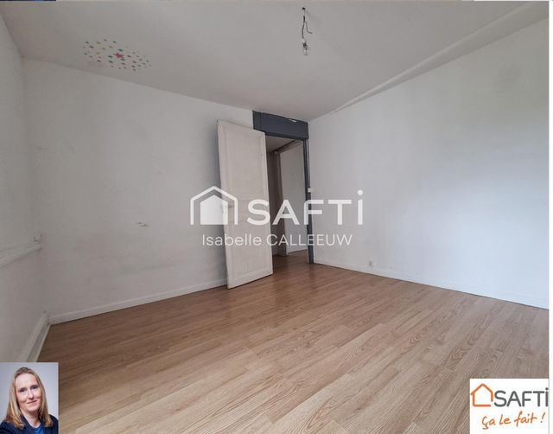
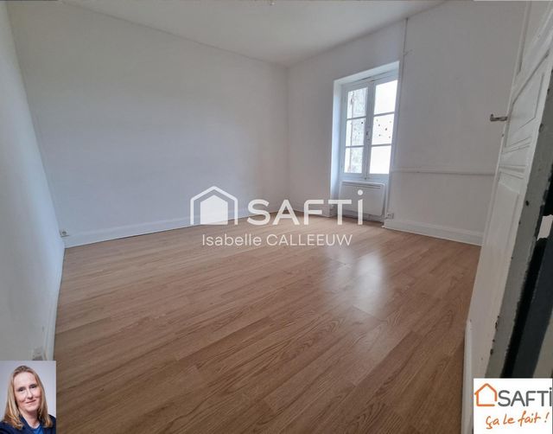
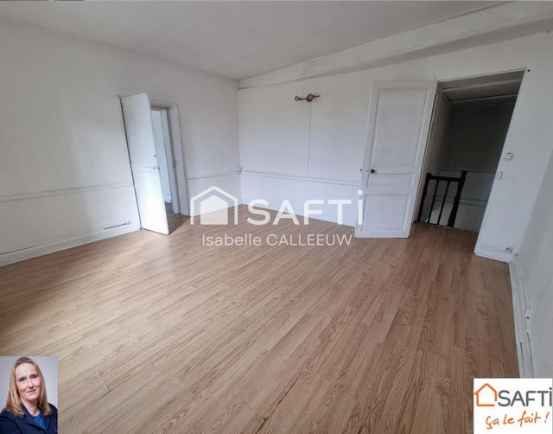
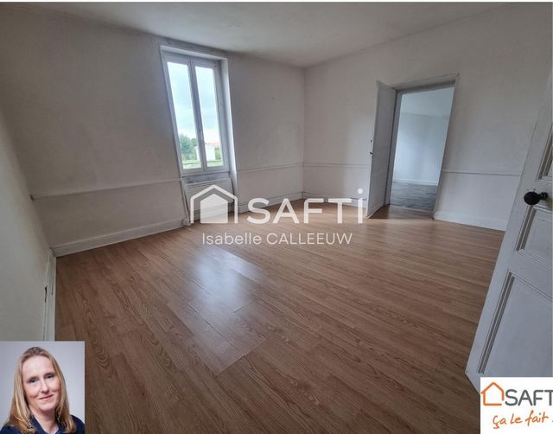
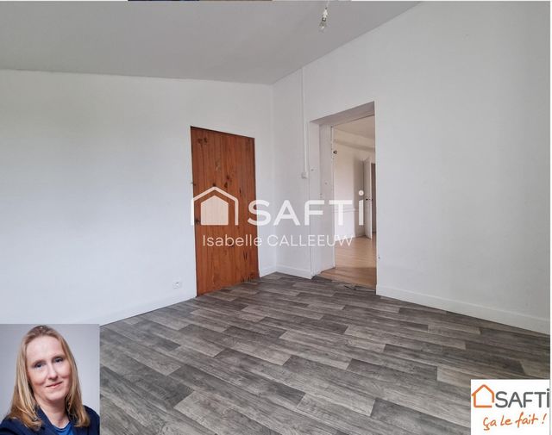
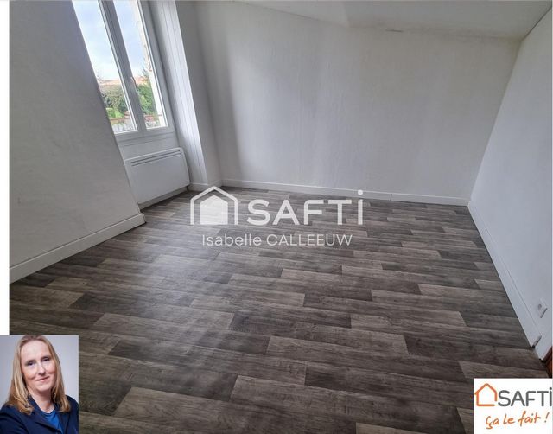
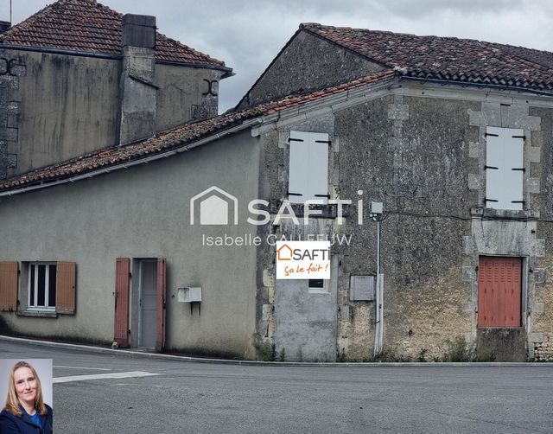
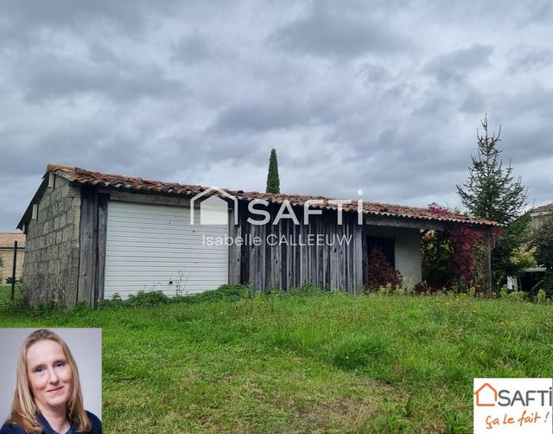
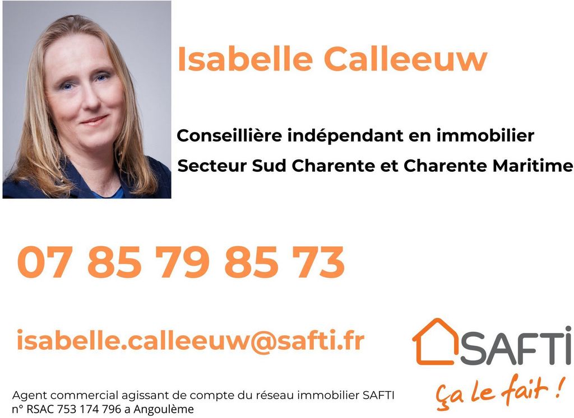
It is an interesting project for both first-time buyers and investors.The house consists of 5 rooms and is sold with a detached plot and a garage.Ground floor:
As you enter the house, on the right, you will discover a small room of 3 m², ideal for a storage space.
On the left, a large room of 21 m² welcomes you, perfect for setting up a spacious kitchen. From this room, a door leads to the 8.5 m² shower room with walk-in shower.
Continuing through the kitchen, you access the dining room of 12.5 m², where a staircase in one corner leads you upstairs.
The door opposite the staircase leads to the 17 m² living room.1e Floor:
The staircase leads you to a landing which leads to two bedrooms.To the right, a first bedroom of 11 m².
Facing the staircase is a larger bedroom of 19.5 m², which in turn offers access to another room of 9.5 m², allowing you to create an additional 23 m² of space under the eaves, depending on your needs.
Outside:
A detached plot of land 52m2 is across the street, including a garage and storage space.Interested in this property?
I invite you to come and discover it on site! Do not hesitate to contact me to arrange an appointment. I am available to show you around and answer any questions you may have. Zobacz więcej Zobacz mniej ? Maison de Village à Rénover - Un Potentiel Incroyable ! ??? À seulement quelques kilomètres de Barbezieux, découvrez cette maison pleine de charme dans le paisible village de Guimps. Une véritable opportunité pour les amoureux de projets de rénovation !? Caractéristiques clés :
? 5 pièces sur 2 niveaux - De l'espace pour toute la famille !
? Terrain non attenant de 52 m² avec un garage et un espace de stockage privé.Au rez-de-chaussée :
? Espace de stockage de 3 m² – Pratique pour optimiser vos rangements.
? Grande cuisine de 21 m² – À aménager selon vos envies !
? Salle d’eau moderne de 8,5 m² avec douche à l’italienne – Prête à l’emploi.
?? Salle à manger de 12,5 m² – Accès direct à l’étage.
?? Salon lumineux de 17 m² – Pour vos moments en famille ou entre amis.À l’étage :
?? Deux chambres :Une première de 11 m².
Une deuxième de 19,5 m² avec accès à une pièce attenante de 9,5 m² – Idéale pour un dressing ou bureau.
?? Combles aménageables de 23 m² – Laissez libre cours à votre imagination !
? Extérieur :
? Terrain et garage privatifs situés juste en face de la maison.?? Travaux à prévoir : Isolation, fenêtres, électricité, toiture à revoir – Une toile blanche pour créer votre futur chez vous !? Cette maison est parfaite pour :
? Les primo-accédants à la recherche d’une première maison à personnaliser.
? Les investisseurs souhaitant réaliser un projet avec un excellent potentiel de rentabilité.? Ne manquez pas cette opportunité !
? Contactez-moi 07.85.79.85.73 pour organiser une visite ou obtenir plus d’informations. Je suis à votre écoute pour vous accompagner dans votre projet immobilier.? Votre futur projet commence ici ! ??Les informations sur les risques auxquels ce bien est exposé sont disponibles sur le site Géorisques : www.georisques.gouv.fr
Prix de vente : 50 000 €
Honoraires charge vendeur Located in the village of Guimps, between Barbezieux and Jonzac, this village house to renovate offers great potential for a renovation project.
It is an interesting project for both first-time buyers and investors.The house consists of 5 rooms and is sold with a detached plot and a garage.Ground floor:
As you enter the house, on the right, you will discover a small room of 3 m², ideal for a storage space.
On the left, a large room of 21 m² welcomes you, perfect for setting up a spacious kitchen. From this room, a door leads to the 8.5 m² shower room with walk-in shower.
Continuing through the kitchen, you access the dining room of 12.5 m², where a staircase in one corner leads you upstairs.
The door opposite the staircase leads to the 17 m² living room.1e Floor:
The staircase leads you to a landing which leads to two bedrooms.To the right, a first bedroom of 11 m².
Facing the staircase is a larger bedroom of 19.5 m², which in turn offers access to another room of 9.5 m², allowing you to create an additional 23 m² of space under the eaves, depending on your needs.
Outside:
A detached plot of land 52m2 is across the street, including a garage and storage space.Interested in this property?
I invite you to come and discover it on site! Do not hesitate to contact me to arrange an appointment. I am available to show you around and answer any questions you may have.