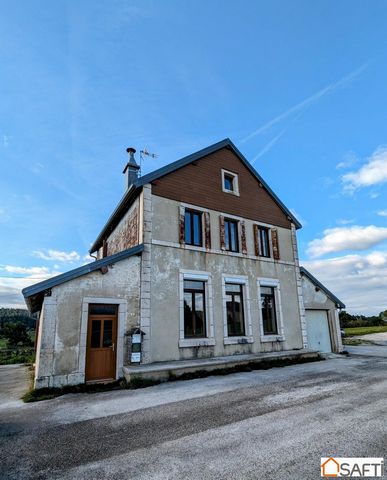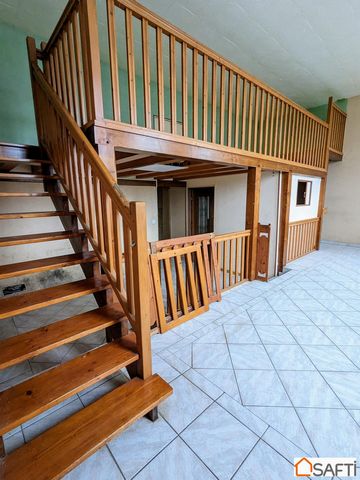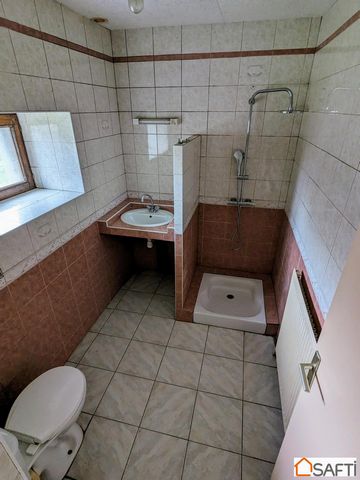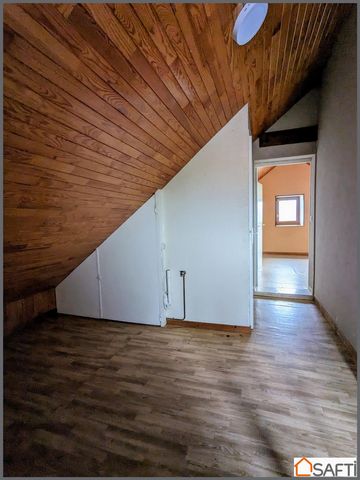POBIERANIE ZDJĘĆ...
Dom & dom jednorodzinny for sale in Grande-Rivière
847 115 PLN
Dom & dom jednorodzinny (Na sprzedaż)
Źródło:
AGHX-T591330
/ 1314505
Źródło:
AGHX-T591330
Kraj:
FR
Miasto:
Grande Riviere Chateau
Kod pocztowy:
39150
Kategoria:
Mieszkaniowe
Typ ogłoszenia:
Na sprzedaż
Typ nieruchomości:
Dom & dom jednorodzinny
Podtyp nieruchomości:
Willa
Wielkość nieruchomości:
170 m²
Wielkość działki :
840 m²
Pokoje:
8
Sypialnie:
4
Łazienki:
3
WC:
3
Zużycie energii:
750
Emisja gazów cieplarnianych:
221
Parkingi:
1
Piwnica:
Tak







On the first floor 2 apartments:
- A 36m² duplex T3 composed of a kitchen, two bedrooms and a bathroom.
- A 42m² T2 composed of a living room with open kitchen, a bedroom, an office and a bathroom.energy diagnostics in progress (mandatory for sale) Zobacz więcej Zobacz mniej Immeuble à vendre 170m² sur un terrain de 840m² à Grande-Rivière-ChâteauA Grande-Rivière-Château, commune du Haut-Jura, à deux pas du lac de l'abbaye, au milieu des près et des fermes environnantes se trouve cette ancienne école qui est actuellement divisée en 3 appartements dont un encore loué. Au rez-de-chaussée : un T2 de 85m² composé d'une pièce de vie lumineuse surplombée d'une mezzanine, une cuisine, 1 salle d'eau et une chambre. Garage pour une voiture.
Au premier étage 2 appartements:
- Un T3 de 36m² en duplex composé d'une cuisine, de deux chambres et d'une salle d'eau.
- Un T2 de 42m² composé d'une pièce de vie avec cuisine ouverte, une chambre, un bureau et une salle de bains.DPE en coursLes informations sur les risques auxquels ce bien est exposé sont disponibles sur le site Géorisques : www.georisques.gouv.fr
Prix de vente : 195 000 €
Honoraires charge vendeur House for sale 170m² on land of 840m² in Grande-Rivière-ChâteauIn Grande-Rivière-Château, a commune in Haut-Jura, a stone's throw from the abbey lake, in the middle of the surrounding meadows and farms, is this old school which is currently divided into 3 apartments, one of which is still rented. On the ground floor: a T2 of 85m² composed of a bright living room overlooked by a mezzanine, a kitchen, 1 bathroom and a bedroom. Garage for one car.
On the first floor 2 apartments:
- A 36m² duplex T3 composed of a kitchen, two bedrooms and a bathroom.
- A 42m² T2 composed of a living room with open kitchen, a bedroom, an office and a bathroom.energy diagnostics in progress (mandatory for sale)