POBIERANIE ZDJĘĆ...
Dom & dom jednorodzinny (Na sprzedaż)
Źródło:
AGHX-T589517
/ 1371606
Źródło:
AGHX-T589517
Kraj:
FR
Miasto:
Pagnoz
Kod pocztowy:
39330
Kategoria:
Mieszkaniowe
Typ ogłoszenia:
Na sprzedaż
Typ nieruchomości:
Dom & dom jednorodzinny
Podtyp nieruchomości:
Willa
Wielkość nieruchomości:
166 m²
Wielkość działki :
1 298 m²
Pokoje:
5
Sypialnie:
4
Zużycie energii:
219
Emisja gazów cieplarnianych:
57
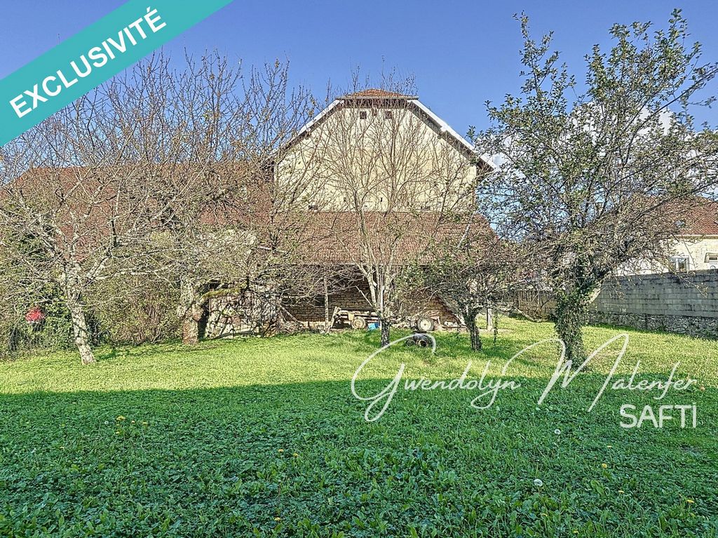
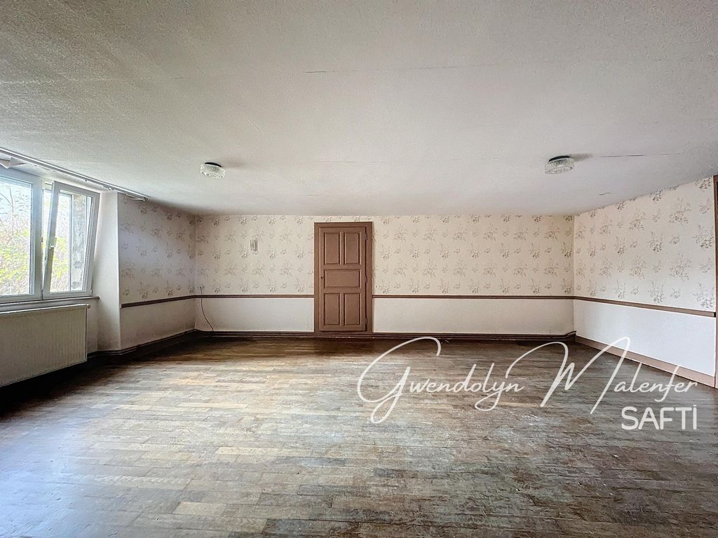
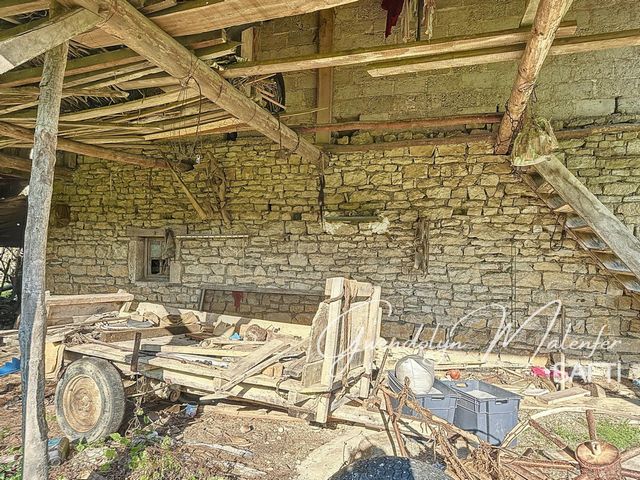
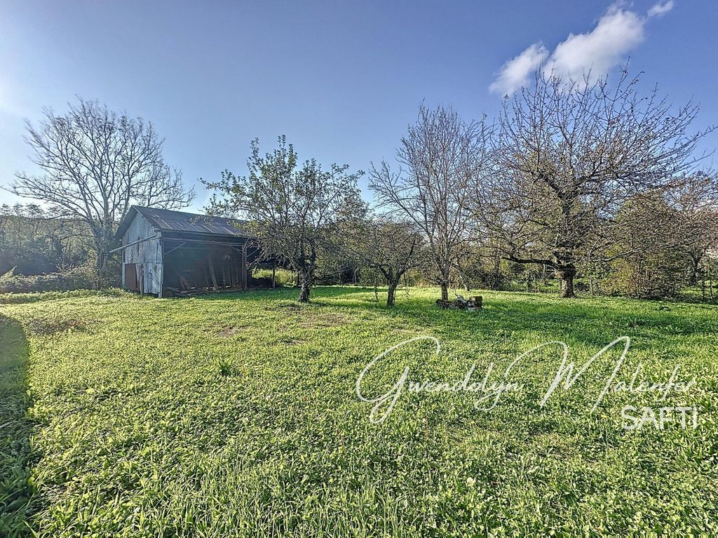

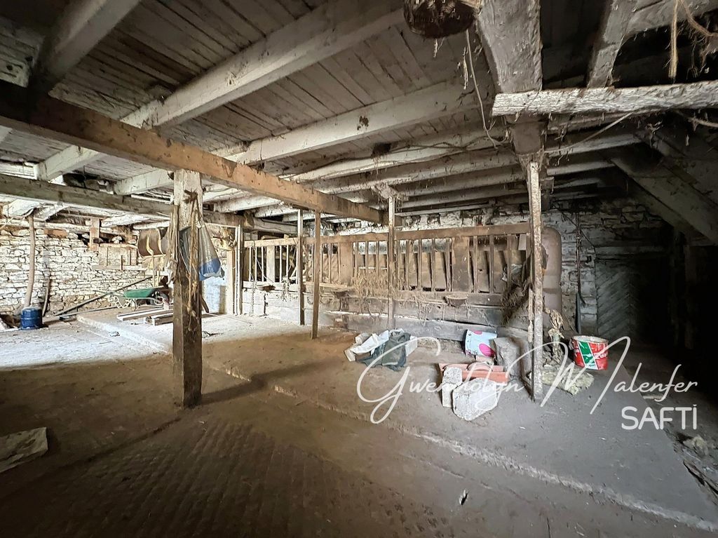
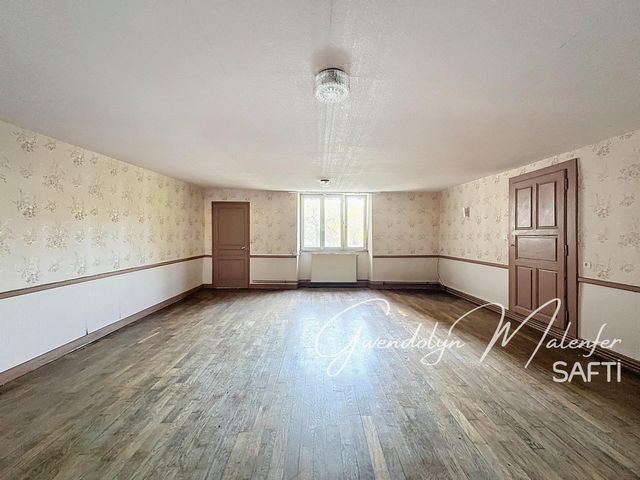
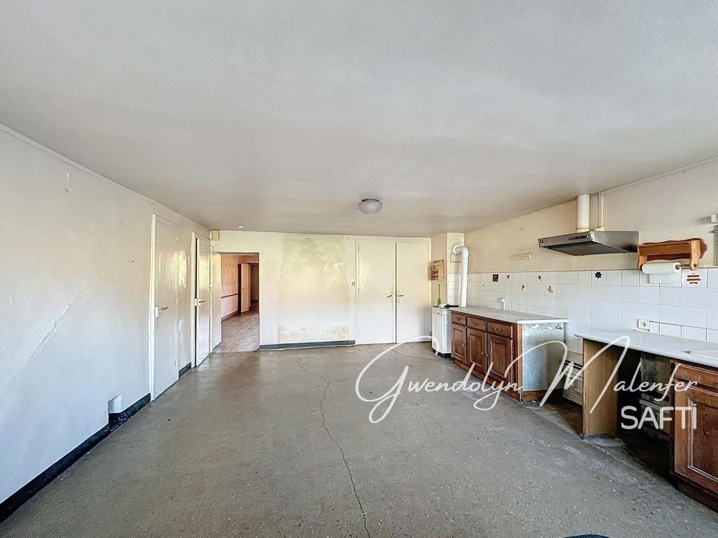

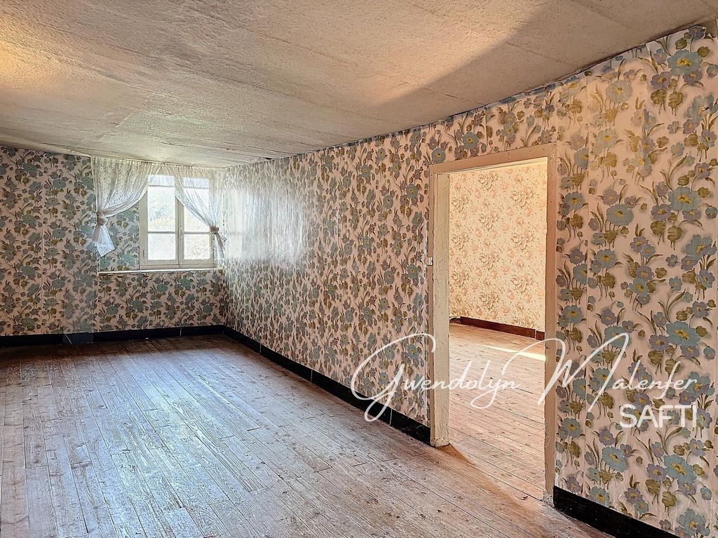
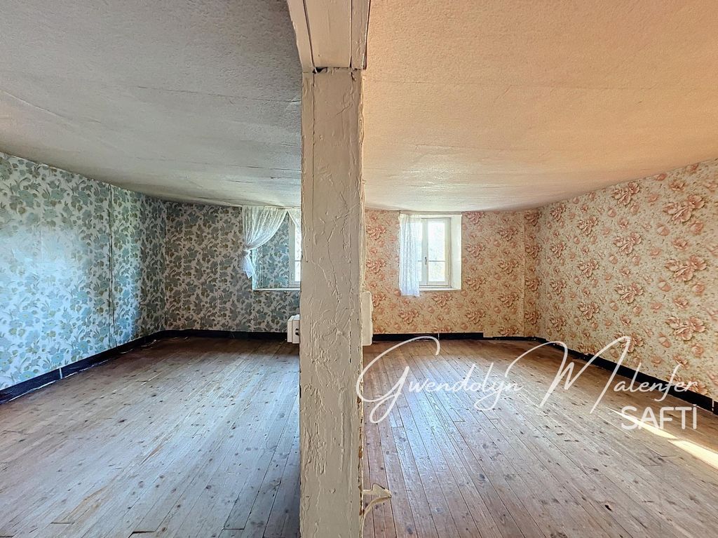
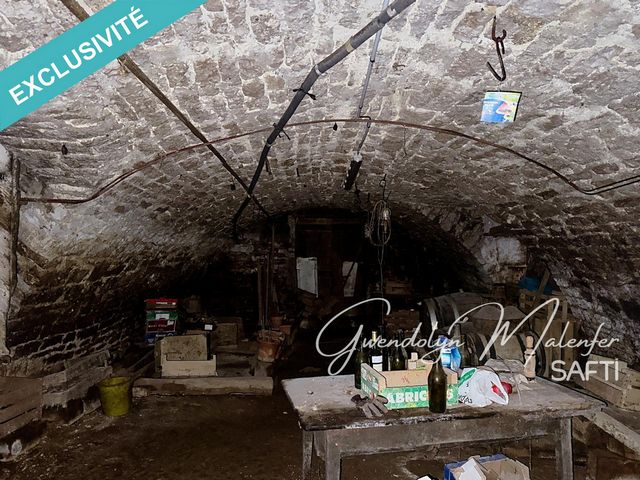
Stone construction including:- accommodation to renovate, consisting of a kitchen, a dining room, a bedroom with bathroom on the ground floor, upstairs 3 bedrooms including 2 in a row
Technical: double-glazed window and PVC shutter, central heating by oil stove, three-phase installed, mains drainage.
In the basement, a beautiful vaulted cellar.- a farmhouse of approximately 300 m², easily convertible to accommodate several apartments.- shed at the back of the land.- the land behind is now buildableFor any further information, contact Gwendolyn MALENFER on 06 24 34 41 98. Zobacz więcej Zobacz mniej Ancienne ferme de 450 m² environ dont 166 m² habitable sur un terrain de 1298 m².
Construction en pierre comprenant :- un logement à rénover, composé d'une cuisine, d'une salle à manger, d'une chambre avec salle de bain en rez-de-chaussée, à l'étage 3 chambres dont 2 en enfilade
Technique : fenêtre double vitrage et volet PVC, chauffage central par poêle à fioul, triphasé installé, tout à l'égout.
En sous-sol, une belle cave voutée.- un corps de ferme de 300 m² environ, aisément transformable pour y aménager plusieurs appartements.- hangar au fond du terrain.- le terrain en arrière est aujourd'hui constructiblePour tous renseignements complémentaire, contactez Gwendolyn MALENFER au 06 24 34 41 98.Les informations sur les risques auxquels ce bien est exposé sont disponibles sur le site Géorisques : www.georisques.gouv.fr
Prix de vente : 110 000 €
Honoraires charge vendeur Old farm of approximately 450 m² including 166 m² of living space on land of 1298 m².
Stone construction including:- accommodation to renovate, consisting of a kitchen, a dining room, a bedroom with bathroom on the ground floor, upstairs 3 bedrooms including 2 in a row
Technical: double-glazed window and PVC shutter, central heating by oil stove, three-phase installed, mains drainage.
In the basement, a beautiful vaulted cellar.- a farmhouse of approximately 300 m², easily convertible to accommodate several apartments.- shed at the back of the land.- the land behind is now buildableFor any further information, contact Gwendolyn MALENFER on 06 24 34 41 98.