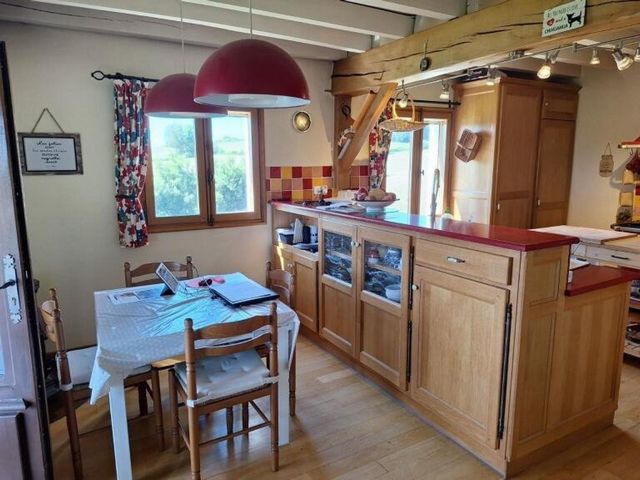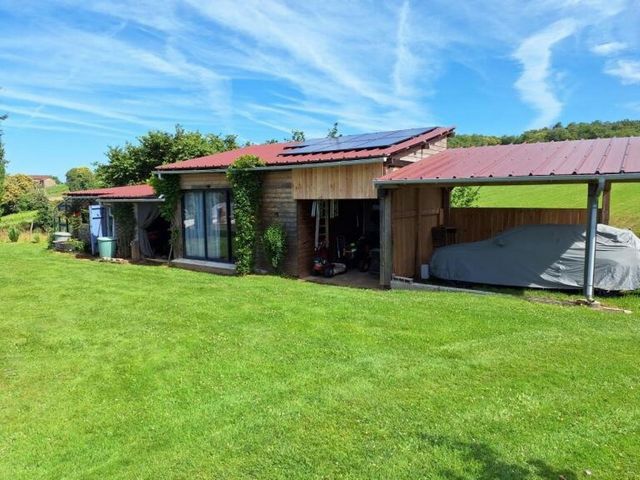POBIERANIE ZDJĘĆ...
Dom & dom jednorodzinny for sale in Saint-Cirgues
1 575 308 PLN
Dom & dom jednorodzinny (Na sprzedaż)
Źródło:
AGHX-T586769
/ 1368176
Źródło:
AGHX-T586769
Kraj:
FR
Miasto:
Saint-Cirgues
Kod pocztowy:
46210
Kategoria:
Mieszkaniowe
Typ ogłoszenia:
Na sprzedaż
Typ nieruchomości:
Dom & dom jednorodzinny
Podtyp nieruchomości:
Willa
Wielkość nieruchomości:
155 m²
Wielkość działki :
21 605 m²
Pokoje:
7
Sypialnie:
4
Łazienki:
2
Zużycie energii:
313
Emisja gazów cieplarnianych:
10














The property includes several outbuildings: a 20 m² room fitted as a gym with a jacuzzi, and another 18 m² room converted into a game room. Both of these spaces are fully insulated and equipped with double-glazed windows and doors, and can easily be transformed into additional bedrooms according to your needs.
Solar panels installed in February 2024 with a resale contract with EDF, ensuring an economical and sustainable energy source.
Outside, you will find a BBQ, a tool shed with space for the ride-on mower, as well as a large carport. The property also has a closed garage located underneath the house, providing practical storage space.
Additional insulated areas: the basement, attic, and garage are all fully insulated, and the house features double glazing throughout. The utility room also has practical amenities, such as a WC and a fitted kitchen.
All of this is situated on 2.5 hectares of land, including a 1,000 m² vineyard that produces a well-appreciated table wine.
The main house includes two spacious bedrooms, two bathrooms, and a fully equipped kitchen with a range cooker and a wood stove by Godin. The living room, with a Godin fireplace insert, creates a cozy atmosphere in the winter. The master suite is located under the eaves, providing an intimate and comfortable space. Wooden parquet flooring throughout the house adds an elegant touch.
The garden of over 5,000 m², adjacent to the house, is adorned with fruit trees, such as cherry, apple, peach, and hazelnut. A glass greenhouse completes this outdoor area, perfect for gardening enthusiasts.
Don't miss the chance to discover this unique property! Zobacz więcej Zobacz mniej Charmante maison en pierre avec vue imprenable édifiée sur un terrain de 2,5 hectares.
Le jardin de plus de 5 000 m², attenant à la maison, est agrémenté d'arbres fruitiers (cerisiers, pommiers, pêchers, et noisetier ).
La propriété comprend plusieurs dépendances : une pièce de 20 m² aménagée en salle de sport avec jacuzzi, ainsi qu'une autre de 18 m² convertie en salle de jeux. Ces deux espaces, entièrement isolés, peuvent facilement être transformés en chambres supplémentaires, incluant une grande piscine chauffée Desjoyeaux avec abri coulissant pour une utilisation facile.
Installation de panneaux solaires en février 2024 avec contrat de revente à EDF, garantissant une source d’énergie économique et durable.
La propriété dispose également d'un garage fermé situé sous la maison, assurant un espace de rangement pratique, ainsi qu'un grand carport.
La maison principale comprend deux chambres spacieuses, deux salles de bains, et une cuisine entièrement équipée avec un piano de cuisine et un poêle à bois de la marque Godin. Le salon, doté d'un insert également signé Godin, assure une atmosphère chaleureuse en hiver. La suite parentale est installée sous les combles, offrant un espace intime et confortable.
Une visite vous convaincra du charme de cette propriété !Les informations sur les risques auxquels ce bien est exposé sont disponibles sur le site Géorisques : www.georisques.gouv.fr
Prix de vente : 365 000 €
Honoraires charge vendeur Charming stone house with breathtaking views , featuring a large heated pool with a retractable cover for easy use.
The property includes several outbuildings: a 20 m² room fitted as a gym with a jacuzzi, and another 18 m² room converted into a game room. Both of these spaces are fully insulated and equipped with double-glazed windows and doors, and can easily be transformed into additional bedrooms according to your needs.
Solar panels installed in February 2024 with a resale contract with EDF, ensuring an economical and sustainable energy source.
Outside, you will find a BBQ, a tool shed with space for the ride-on mower, as well as a large carport. The property also has a closed garage located underneath the house, providing practical storage space.
Additional insulated areas: the basement, attic, and garage are all fully insulated, and the house features double glazing throughout. The utility room also has practical amenities, such as a WC and a fitted kitchen.
All of this is situated on 2.5 hectares of land, including a 1,000 m² vineyard that produces a well-appreciated table wine.
The main house includes two spacious bedrooms, two bathrooms, and a fully equipped kitchen with a range cooker and a wood stove by Godin. The living room, with a Godin fireplace insert, creates a cozy atmosphere in the winter. The master suite is located under the eaves, providing an intimate and comfortable space. Wooden parquet flooring throughout the house adds an elegant touch.
The garden of over 5,000 m², adjacent to the house, is adorned with fruit trees, such as cherry, apple, peach, and hazelnut. A glass greenhouse completes this outdoor area, perfect for gardening enthusiasts.
Don't miss the chance to discover this unique property!