809 887 PLN
POBIERANIE ZDJĘĆ...
Dom & dom jednorodzinny (Na sprzedaż)
Źródło:
AGHX-T585695
/ 1365741
Źródło:
AGHX-T585695
Kraj:
FR
Miasto:
Angles
Kod pocztowy:
85750
Kategoria:
Mieszkaniowe
Typ ogłoszenia:
Na sprzedaż
Typ nieruchomości:
Dom & dom jednorodzinny
Podtyp nieruchomości:
Willa
Wielkość nieruchomości:
65 m²
Wielkość działki :
576 m²
Pokoje:
4
Sypialnie:
2
Łazienki:
1
WC:
1
Zużycie energii:
516
Emisja gazów cieplarnianych:
16
Parkingi:
1
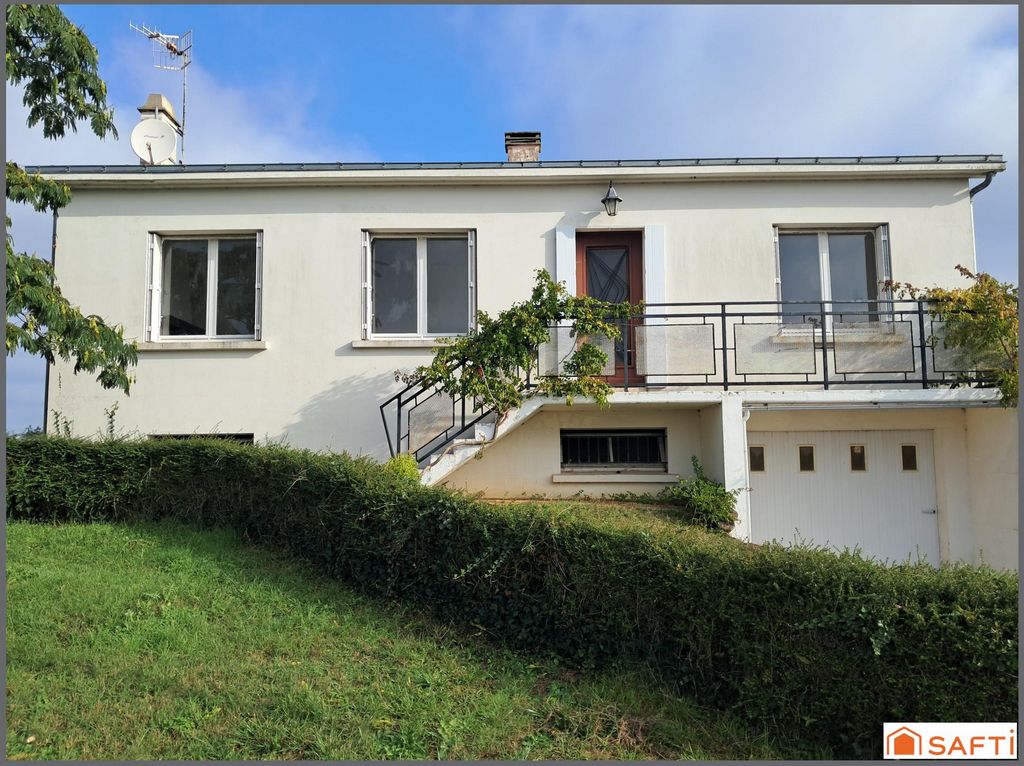
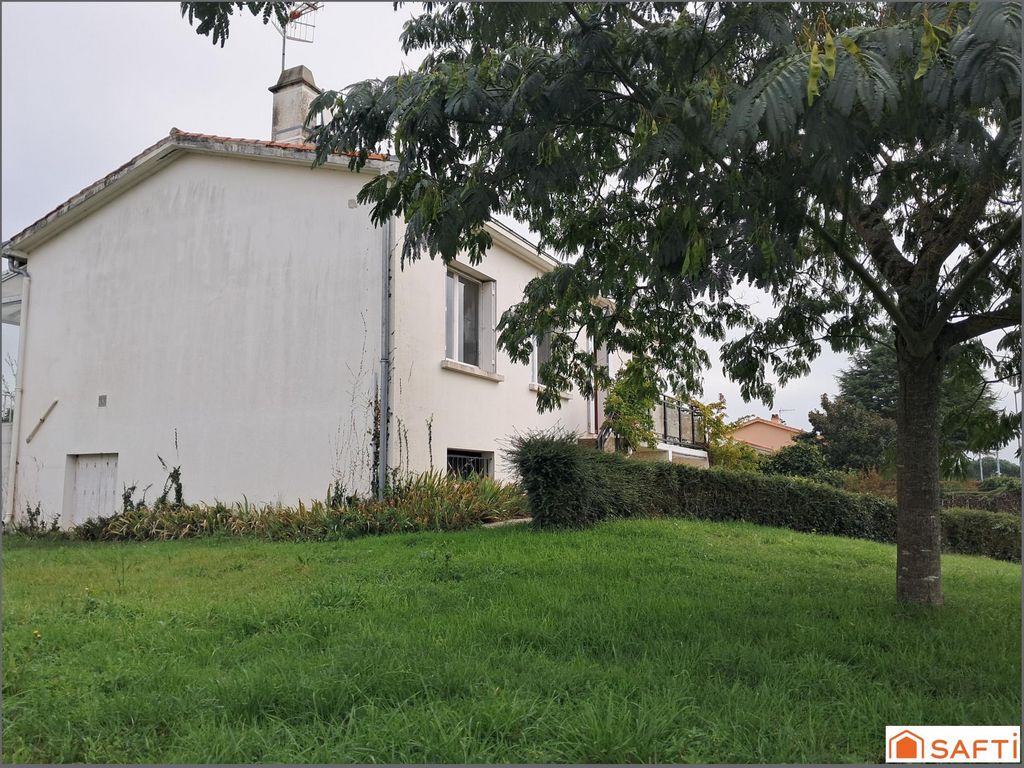
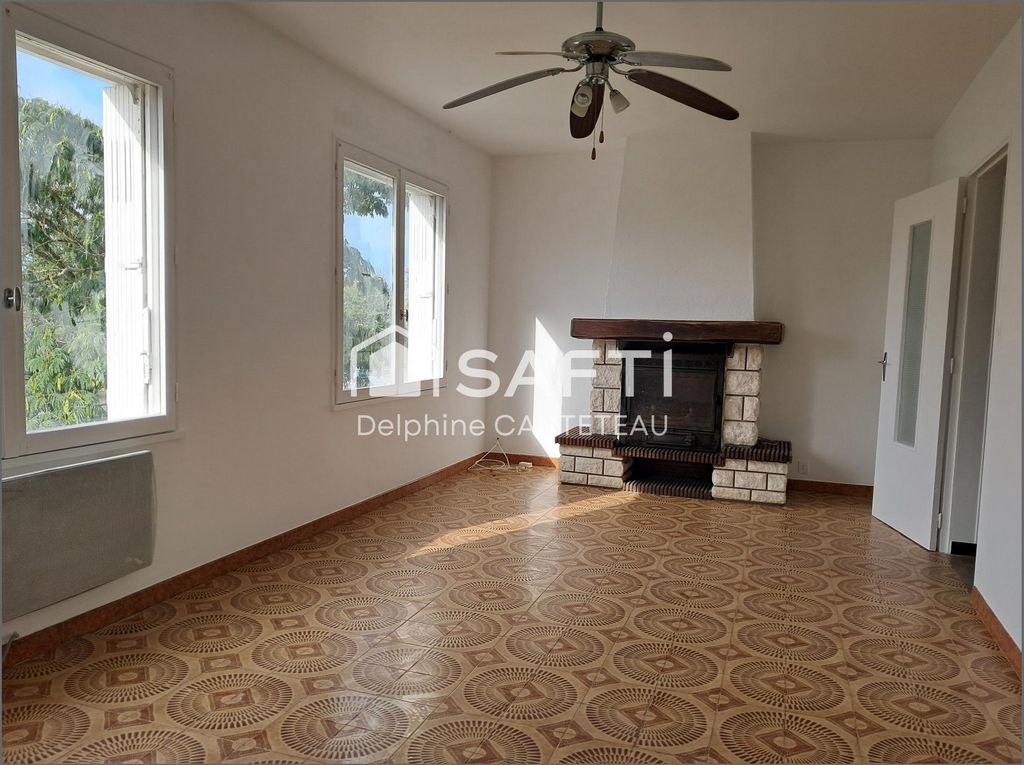
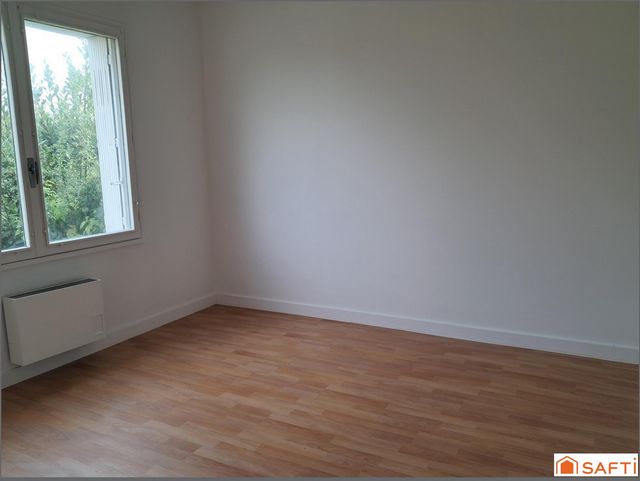
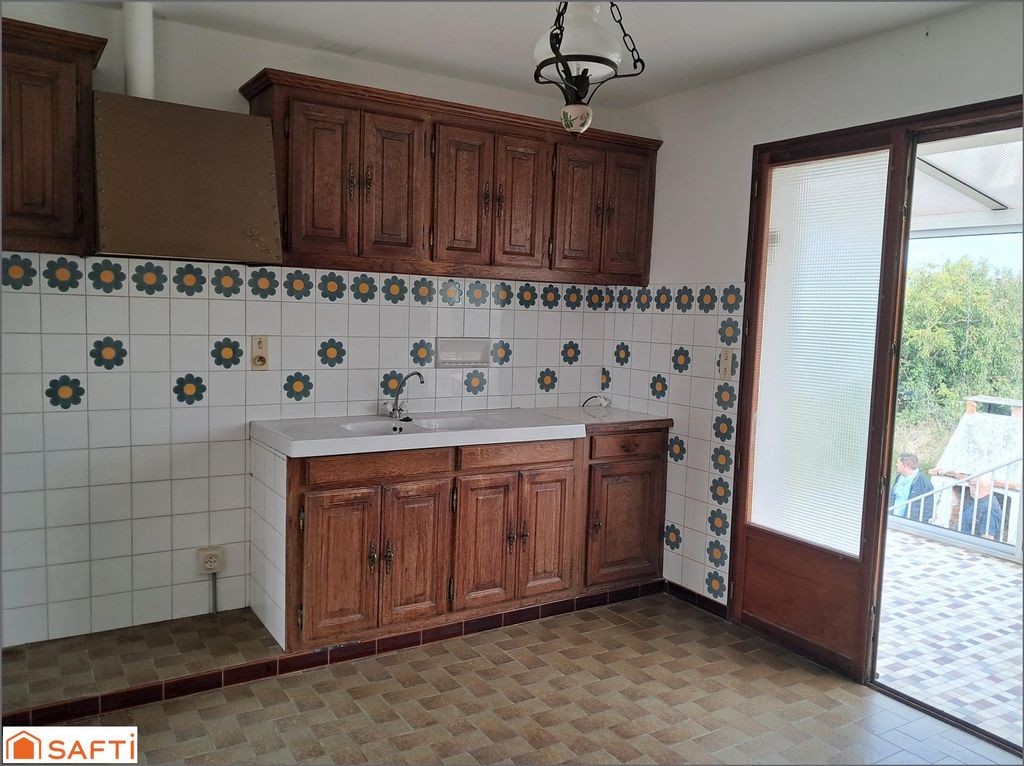

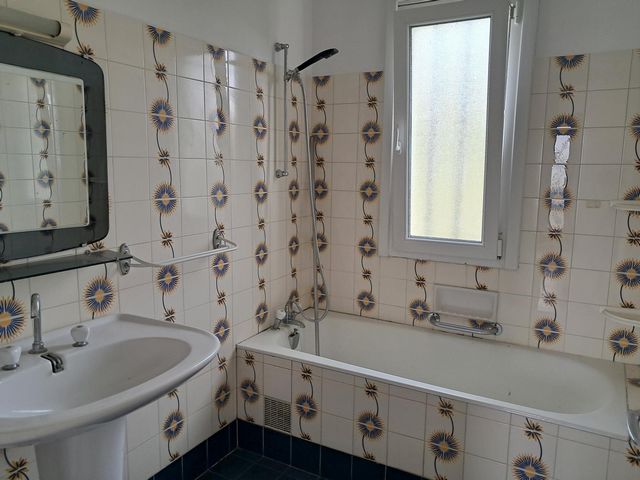
It consists of an entrance with closet, a living room/ lounge with fireplace insert, a kitchen, two bedrooms, one with wardrobe, a bathroom, a separate toilet and a veranda.
A basement of about 30m2 convertible and a garage. All on a plot of 576m2 closed and wooded.
Very good potential!! to discover quickly! Zobacz więcej Zobacz mniej Située à Angles, commune dynamique en toutes saisons, écoles, bus de ligne, cette maison est à proximité du centre et de tous commerces.
Elle est composée d'une entrée avec placard, un séjour/salon avec cheminée insert, une cuisine, deux chambres dont une avec placard, une salle de bains, un wc indépendant et une véranda.
Un sous-sol d'environ 30m2 aménageable et un garage. L'ensemble sur un terrain de 576m2 clos et arboré.
Très beau potentiel !! à découvrir rapidement!!Les informations sur les risques auxquels ce bien est exposé sont disponibles sur le site Géorisques : www.georisques.gouv.fr
Prix de vente : 193 000 €
Honoraires charge vendeur Located in Angles, dynamic town in all seasons, schools, bus line, this house is close to the center and shops.
It consists of an entrance with closet, a living room/ lounge with fireplace insert, a kitchen, two bedrooms, one with wardrobe, a bathroom, a separate toilet and a veranda.
A basement of about 30m2 convertible and a garage. All on a plot of 576m2 closed and wooded.
Very good potential!! to discover quickly!