POBIERANIE ZDJĘĆ...
Dom & dom jednorodzinny for sale in Troisgots
898 580 PLN
Dom & dom jednorodzinny (Na sprzedaż)
Źródło:
AGHX-T580394
/ 1356095
Źródło:
AGHX-T580394
Kraj:
FR
Miasto:
Troisgots
Kod pocztowy:
50420
Kategoria:
Mieszkaniowe
Typ ogłoszenia:
Na sprzedaż
Typ nieruchomości:
Dom & dom jednorodzinny
Podtyp nieruchomości:
Willa
Wielkość nieruchomości:
145 m²
Wielkość działki :
1 250 m²
Pokoje:
8
Sypialnie:
7
Zużycie energii:
119
Emisja gazów cieplarnianych:
3
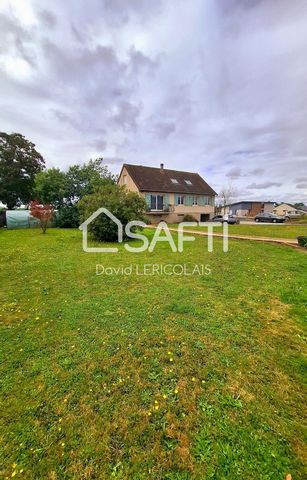

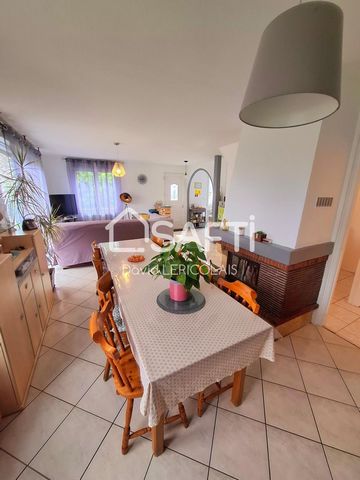

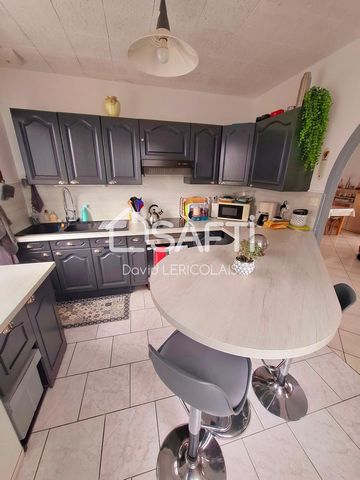

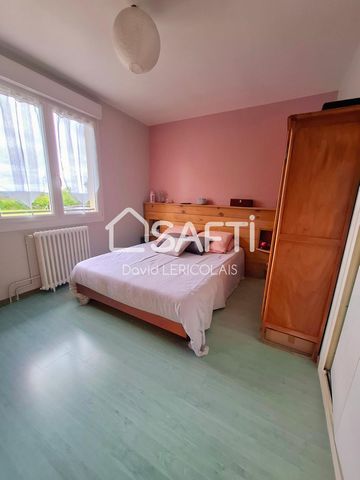


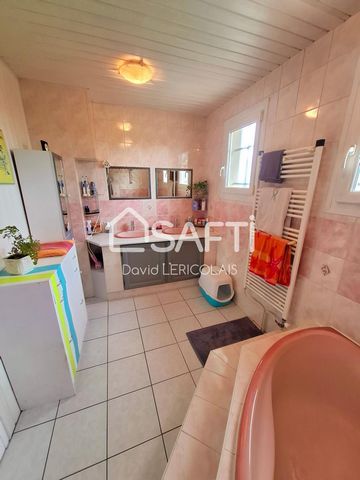

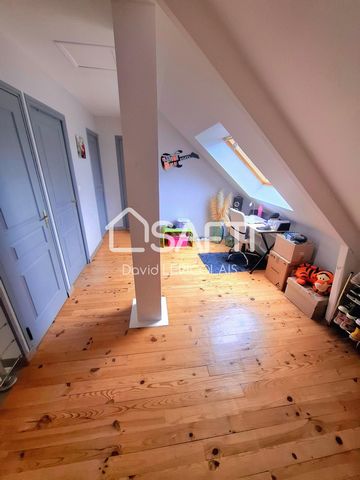

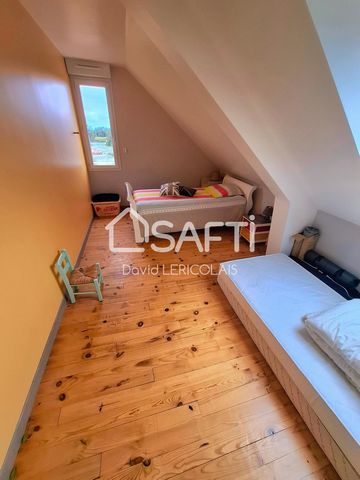
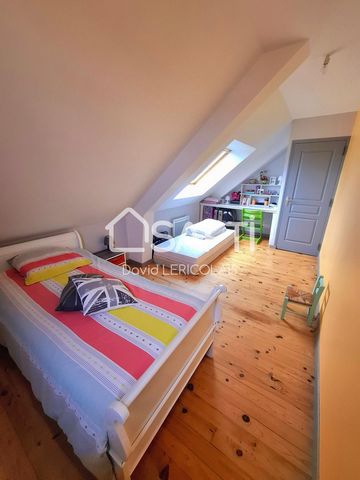
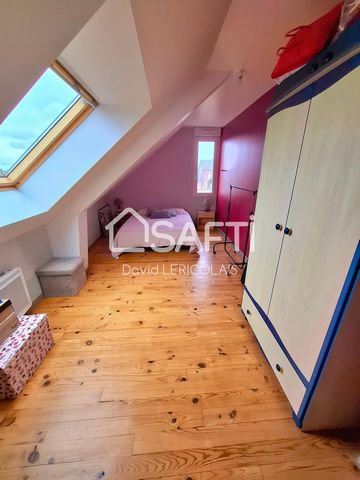
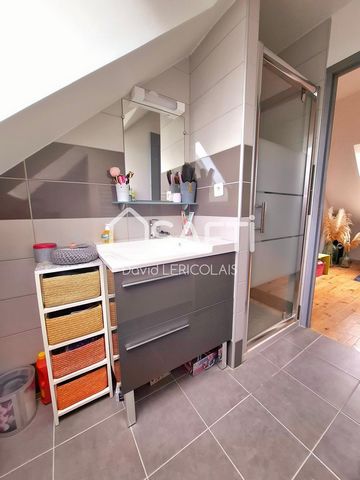
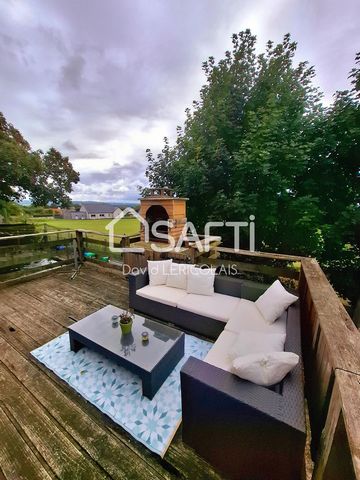
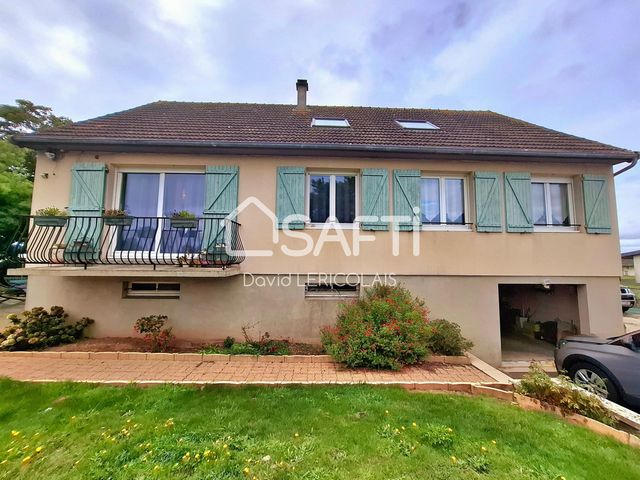

A perfectly insulated and tastefully renovated 70s house, comprising 7 bedrooms in total, all on a fully enclosed plot of 1,250 m2 with a greenhouse and a terrace area.
The house includes: an entrance to the living room of over 40 m2 with a small fitted and equipped kitchen, dining room with fireplace, living room, 4 bedrooms, a toilet and a bathroom.
On the second level, the attic has been converted into 3 additional bedrooms, a shower room and a pretty landing which serves as an office.
Outside, an electric gate gives you access to the large fitted and compartmentalized basement. You can easily park 2 vehicles and you will also have a DIY area, a cellar, a second kitchen, a laundry room, etc.
The house is very energy efficient, heated by the fireplace as well as by an aerothermal system.
Double glazed windows and electric shutters everywhere.
Very bright and very pleasant house to live in ... A must see ... Zobacz więcej Zobacz mniej Venez découvrir cette grande maison sur sous-sol de 145 m2 habitable.
Maison des années 70 parfaitement isolée et rénovée avec goût, comprenant 7 chambres au total, le tout sur un terrain entièrement clos de 1.250 m2 avec une serre et un espace terrasse.
La maison comprend : une entrée sur la pièce de vie de plus de 40 m2 avec une petite cuisine aménagée et équipée, salle à manger avec cheminée, salon, 4 chambres, un wc et une salle de bain.
Au second niveau, les combles ont été aménagés et transformés en 3 chambres supplémentaires, une salle d'eau et un joli palier qui fait office de bureau.
A l'extérieur un portail électrique vous offre l'accès au grand sous sol aménagé et compartimenté. Vous pouvez stationner aisément 2 véhicules et vous aurez également un espace bricolage, une cave, une seconde cuisine, une buanderie, etc ...
La maison est très peu énergivore, chauffée par le biais de la cheminée ainsi que par un système d'aérothermie.
Fenêtres double vitrage et volets roulants électriques partout.
Maison très lumineuse et très agréable à vivre ... A voir absolument ...Les informations sur les risques auxquels ce bien est exposé sont disponibles sur le site Géorisques : www.georisques.gouv.fr
Prix de vente : 208 000 €
Honoraires charge vendeur Come and discover this large house with a basement of 145 m2 of living space.
A perfectly insulated and tastefully renovated 70s house, comprising 7 bedrooms in total, all on a fully enclosed plot of 1,250 m2 with a greenhouse and a terrace area.
The house includes: an entrance to the living room of over 40 m2 with a small fitted and equipped kitchen, dining room with fireplace, living room, 4 bedrooms, a toilet and a bathroom.
On the second level, the attic has been converted into 3 additional bedrooms, a shower room and a pretty landing which serves as an office.
Outside, an electric gate gives you access to the large fitted and compartmentalized basement. You can easily park 2 vehicles and you will also have a DIY area, a cellar, a second kitchen, a laundry room, etc.
The house is very energy efficient, heated by the fireplace as well as by an aerothermal system.
Double glazed windows and electric shutters everywhere.
Very bright and very pleasant house to live in ... A must see ...