POBIERANIE ZDJĘĆ...
Dom & dom jednorodzinny for sale in Labastide-du-Vert
1 771 240 PLN
Dom & dom jednorodzinny (Na sprzedaż)
Źródło:
AGHX-T576013
/ 1336131
Źródło:
AGHX-T576013
Kraj:
FR
Miasto:
Labastide-Du-Vert
Kod pocztowy:
46150
Kategoria:
Mieszkaniowe
Typ ogłoszenia:
Na sprzedaż
Typ nieruchomości:
Dom & dom jednorodzinny
Podtyp nieruchomości:
Willa
Luksusowa:
Tak
Wielkość nieruchomości:
455 m²
Wielkość działki :
1 417 m²
Pokoje:
11
Sypialnie:
7
Łazienki:
7
WC:
7
Zużycie energii:
50
Emisja gazów cieplarnianych:
1
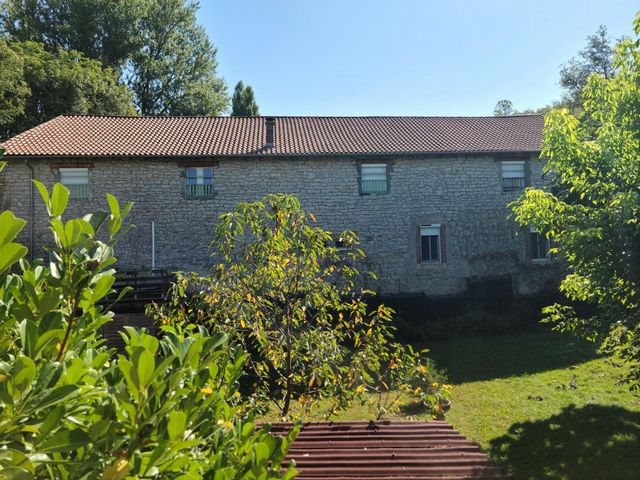


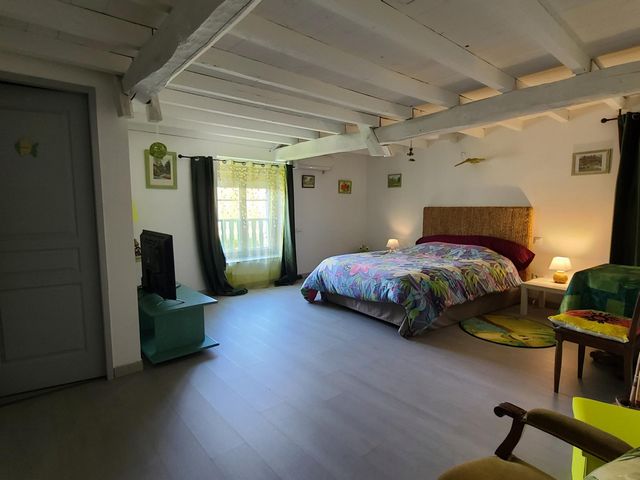


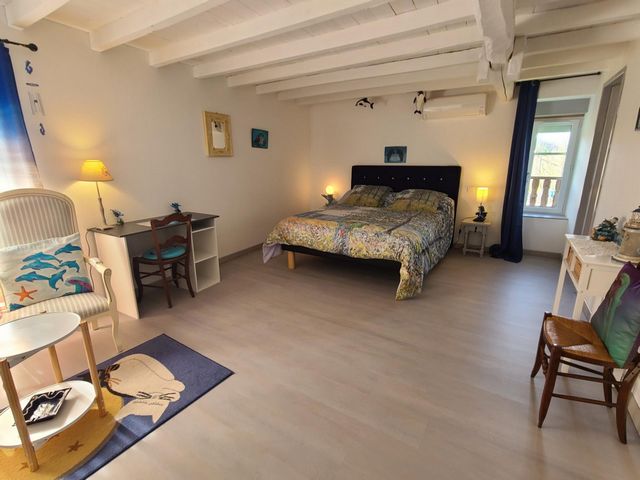

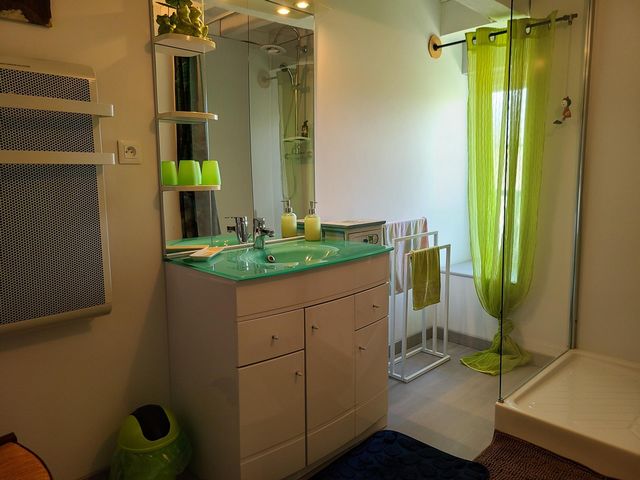
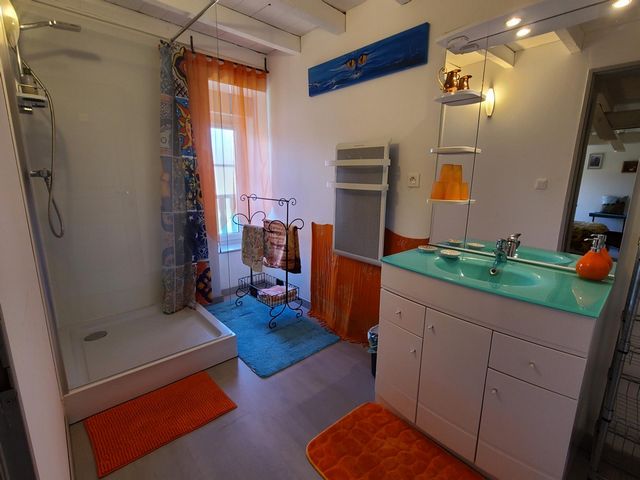
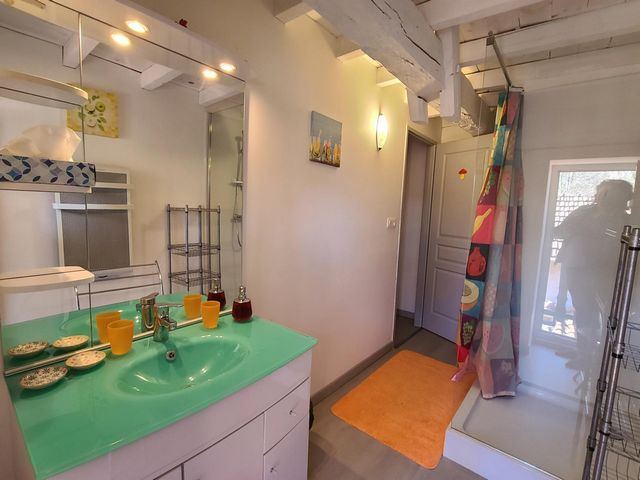

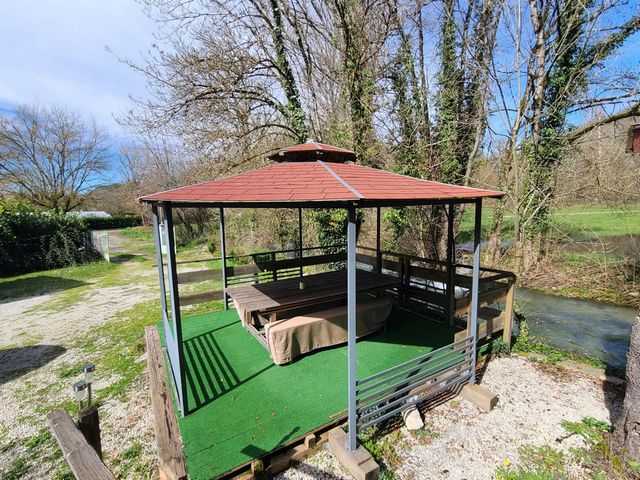

Quality renovation for this old stone cellar with surprising volumes: fully insulated from the inside, heat pump, 3 thermodynamic water heaters. Air-conditioned billiard room.
3 terraces and 1 kiosk by the stream.
The main house consists of an independent living area on the ground floor : living room with wood stove, bedroom, bathroom, laundry room, kitchen, living-dining room of more than 70 m²
Upstairs, a part with 5 guest bedrooms (each with private bathroom, separate toilet and dressing room), a laundry room.
The cottage offers on the ground floor a kitchen living room, separate toilet and upstairs a bedroom with bathroom.
Roof remade new - Connection to collective sanitation - Fiber installed - Low property tax: €2,200 Zobacz więcej Zobacz mniej A 7 km de tous commerces et commodités. Sur une parcelle clôturée de plus de 1400 m². Vous pourrez choisir de continuer l'activité existante depuis 10 ans de chambres d'hôtes-table d'hôtes et gîte, le bien est vendu avec le mobilier. Possibilité de créer un restaurant ou bar à vin, vendu avec Licence III.
Rénovation de qualité pour cet ancien chais en pierre aux volumes surprenants : entièrement isolé par l'intérieur, pompe à chaleur, 3 chauffe-eau thermodynamiques. Salle de billard climatisée.
3 terrasses et 1 kiosque en bord de ruisseau.
La maison principale se compose en rdc d'une partie habitation indépendante : salon avec poêle à bois, chambre, salle de bain, buanderie, une cuisine, un salon salle à manger de plus de 70 m²
A l'étage, une partie avec 5 chambres d'hôtes (chacune avec salle d'eau privatif, wc séparés et dressing), une pièce lingerie.
Le gîte offre au rdc un salon cuisine, wc séparés et à l'étage une chambre avec salle d'eau.
Toiture refaite - Raccord à l'assainissement collectif - Fibre installée - Faible taxe foncière : 2200€Les informations sur les risques auxquels ce bien est exposé sont disponibles sur le site Géorisques : www.georisques.gouv.fr
Prix de vente : 410 000 €
Honoraires charge vendeur 7 km from all shops and amenities. On a fenced plot of more than 1400 m². You can choose to continue the existing activity for 10 years of guest rooms-table d'hôtes and gîte, the property is sold with the furniture. Why not to create a restaurant or a wine bar, sold with License III.
Quality renovation for this old stone cellar with surprising volumes: fully insulated from the inside, heat pump, 3 thermodynamic water heaters. Air-conditioned billiard room.
3 terraces and 1 kiosk by the stream.
The main house consists of an independent living area on the ground floor : living room with wood stove, bedroom, bathroom, laundry room, kitchen, living-dining room of more than 70 m²
Upstairs, a part with 5 guest bedrooms (each with private bathroom, separate toilet and dressing room), a laundry room.
The cottage offers on the ground floor a kitchen living room, separate toilet and upstairs a bedroom with bathroom.
Roof remade new - Connection to collective sanitation - Fiber installed - Low property tax: €2,200