1 506 253 PLN
1 052 219 PLN
1 225 719 PLN
1 506 253 PLN
1 235 214 PLN
3 bd
125 m²
1 225 719 PLN
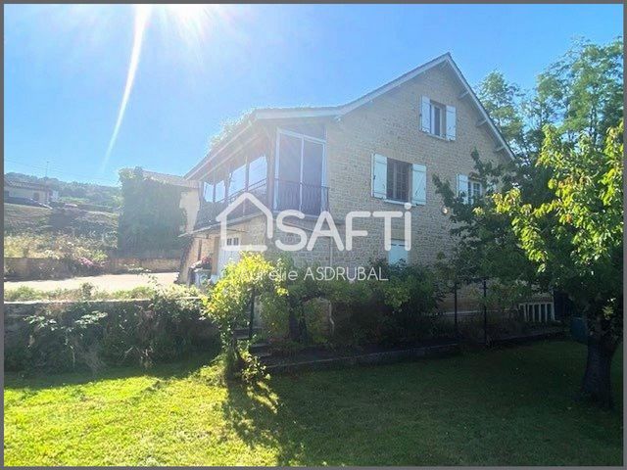
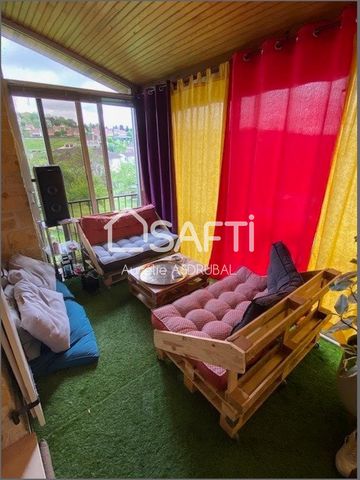
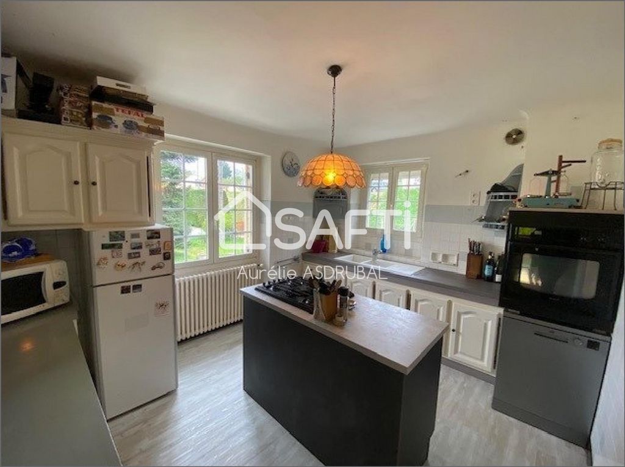
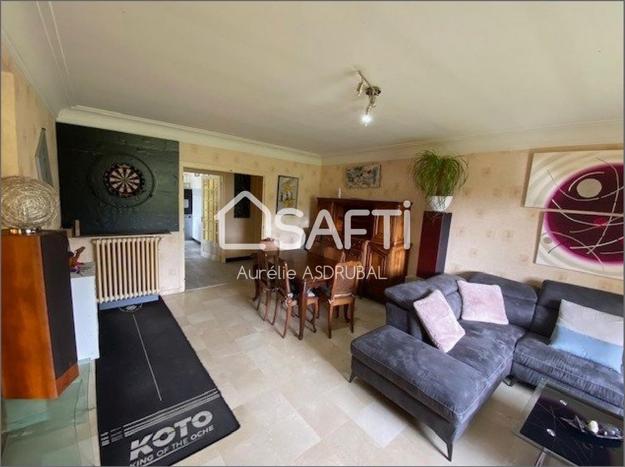
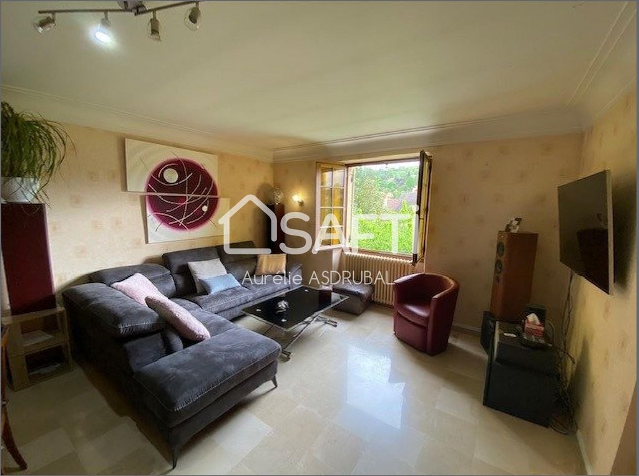

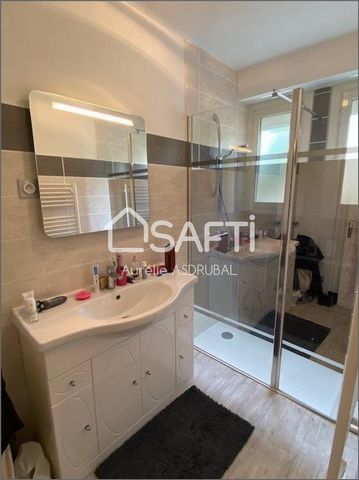
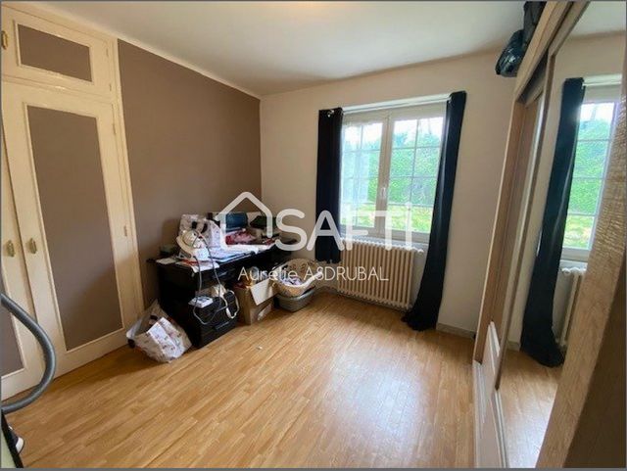
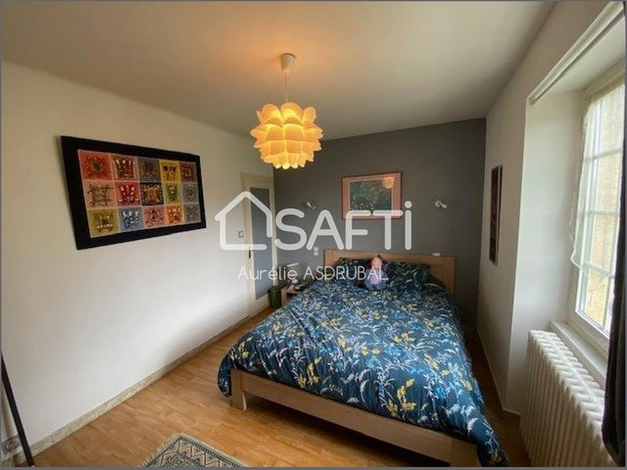
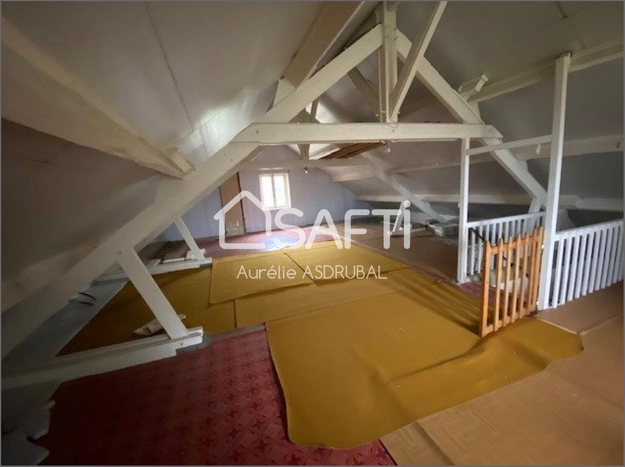
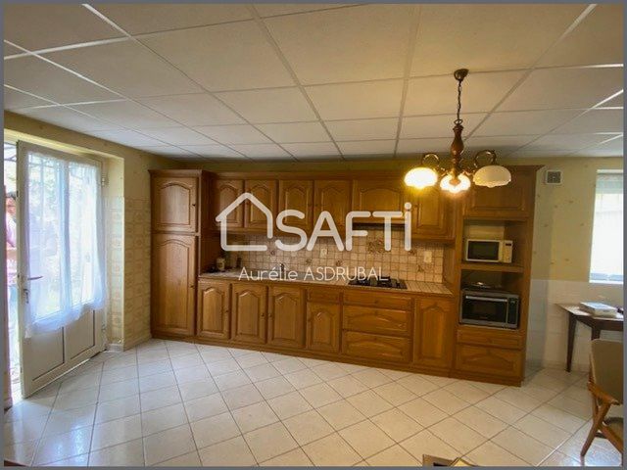
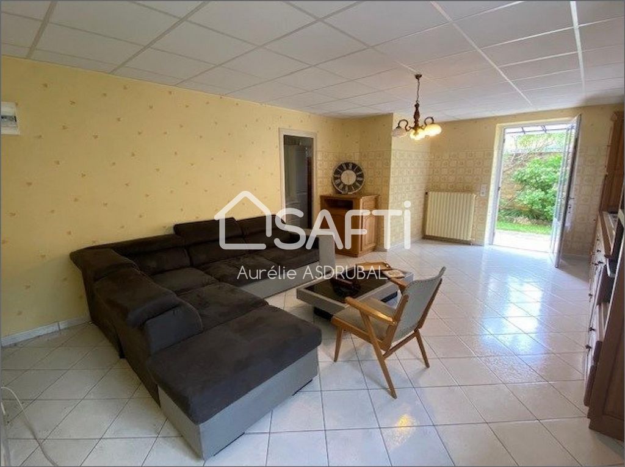
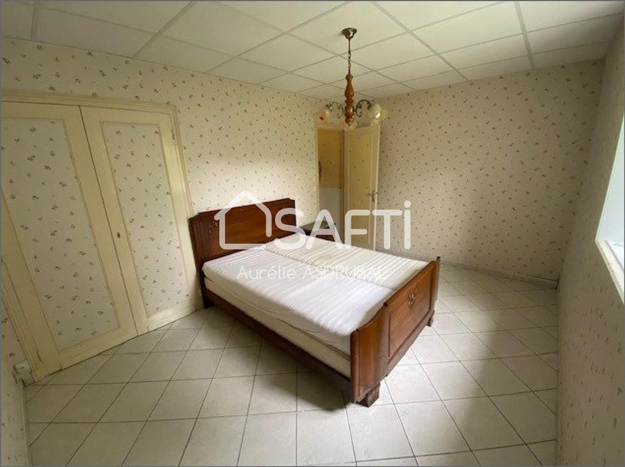
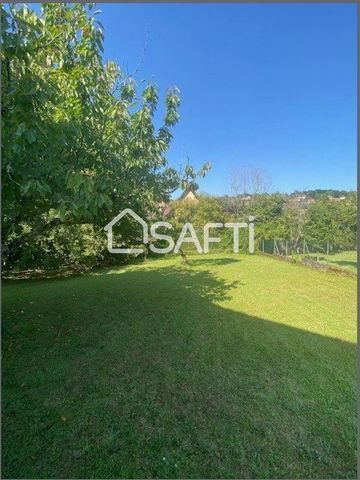
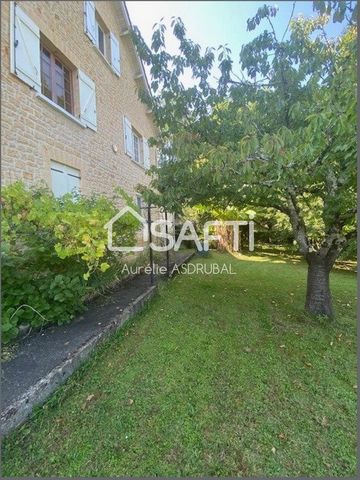
Built in 1969 on a 1,200 m² plot, this 144 m² house with basement features a ground floor, 53 m², type 2 flat adjoining a 50 m² garage. On the first floor, the living area opens onto a 17 m² veranda, giving access to the lounge and semi-equipped kitchen. The sleeping area has three bedrooms, each measuring 11 m² and each with a built-in cupboard. The 50 m² attic offers additional space and great potential for conversion. At the rear of the property, there is a chicken coop and a small stream at the bottom of the garden.
This spacious family home is waiting to be visited.....Translated with DeepL.com (free version) Zobacz więcej Zobacz mniej Aurélie Asdrubal vous propose dans la ville de Sarlat-la-Canéda (24200) connue pour son patrimoine historique, cette maison bénéficie d’un emplacement idéal tout en offrant un cadre de vie paisible et authentique. La cité médiévale offre une qualité de vie exceptionnelle, avec ses rues préservées et ses marchés animés proposant des produits locaux. Proche des commerces, écoles et restaurants, cette propriété est également entourée par la nature verdoyante de la région.
Construite en 1969 sur un terrain de 1200 m², cette maison de 144 m² au sous-sol, propose de plain pied un appartement de type 2 de 53 m² attenant à un garage de 50 m². Au premier étage, l’espace de vie s’ouvre sur une véranda de 17 m², donnant accès au salon et à la cuisine semi-équipée. L’espace nuit dispose de trois chambres de 11 m² chacune avec placard. Le grenier d’une superficie de 50 m² offre une dimension supplémentaire et de belles possibilités d’aménagement. A l’arrière de la propriété, vous aurez un poulailler et un petit ruisseau au fond du jardin.
Cette spacieuse maison familiale vous attend pour des visites.....Les informations sur les risques auxquels ce bien est exposé sont disponibles sur le site Géorisques : www.georisques.gouv.fr
Prix de vente : 289 000 €
Honoraires charge vendeur Aurélie Asdrubal offers this house in the town of Sarlat-la-Canéda (24200), renowned for its historic heritage, in an ideal location yet offering a peaceful, authentic living environment. The medieval town offers an exceptional quality of life, with its well-preserved streets and lively markets selling local produce. Close to shops, schools and restaurants, this property is also surrounded by the region's verdant countryside.
Built in 1969 on a 1,200 m² plot, this 144 m² house with basement features a ground floor, 53 m², type 2 flat adjoining a 50 m² garage. On the first floor, the living area opens onto a 17 m² veranda, giving access to the lounge and semi-equipped kitchen. The sleeping area has three bedrooms, each measuring 11 m² and each with a built-in cupboard. The 50 m² attic offers additional space and great potential for conversion. At the rear of the property, there is a chicken coop and a small stream at the bottom of the garden.
This spacious family home is waiting to be visited.....Translated with DeepL.com (free version)