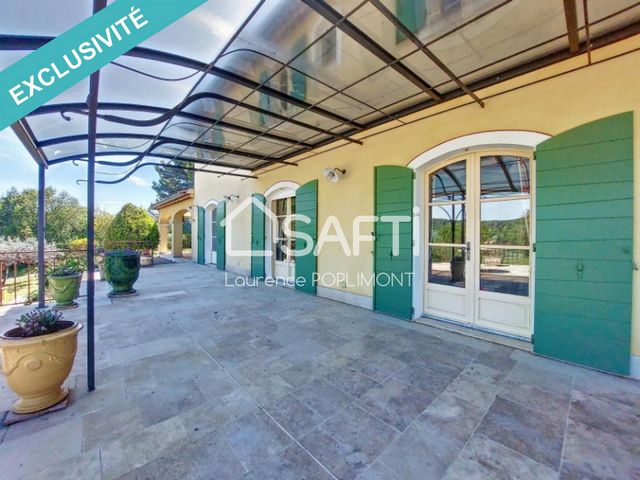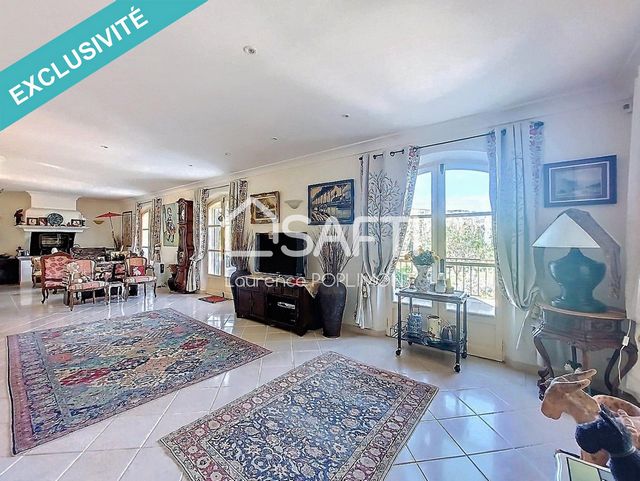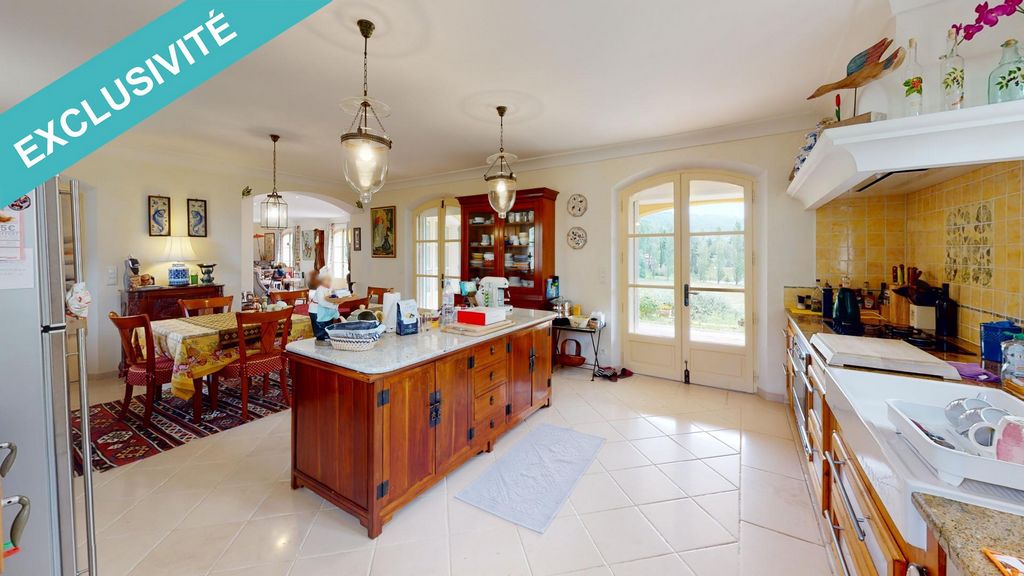4 231 427 PLN
4 231 427 PLN
6 bd
245 m²
5 159 750 PLN
4 231 427 PLN




















An elegant reception hall welcomes you and invites you to the other levels.
The first level is the main living area, offering an immense living space of 92 m2, with a vast living room with fireplace, lounge, dining area and open-plan fitted kitchen, all of which open onto terraces with views.
A staircase leads to the other levels.
The upper level is dedicated to the night space and currently offers three bedrooms, an office area and two shower rooms.
On the lower level, you'll find a 35 m2 independent living area, bedroom and lounge with access to a private terrace, a 13 m2 balneo bathroom and a separate shower room. This entire level can be converted into a T2 studio.
Numerous dressing rooms and storage spaces throughout the house, laundry room, cellars, a 45 m2 double garage, a very large chalet for additional garage or independent storage room.
The 5 toilets and 4 bathrooms offer optimum comfort, while the covered terraces add further relaxation areas to this exceptional property.
Very close to the center of the medieval village of Villecroze (83), 15 minutes from Lorgues, 1 hour from the Mediterranean beaches and 1 hour from the French Riviera.
This property is of rare quality and deserves your attention. Zobacz więcej Zobacz mniej Cette superbe bastide provençale de 236 m² habitables, accompagnée de ses vastes terrasses, est nichée sur un terrain de 3000 m². Offrant une tranquillité absolue et une intimité totale, elle est idéale tant pour une résidence principale que pour une résidence secondaire dans le Sud.
Un élégant hall de réception vous accueille et vous invite aux autres niveaux.
Un premier niveau constitue l'habitation principale et offre une immense pièce de vie de 92 m2, vaste séjour avec cheminée, salon, espace dinatoire sur la cuisine ouverte et aménagée.Tous ces espaces communiquent à des terrasses avec vue.
Un escalier vous invite aux autres niveaux.
Le niveau supérieur est dédié à l'espace nuit et propose actuellement trois chambres, un espace bureau, deux salles d'eau.
Au niveau inférieur vous disposerez d'un espace de vie indépendant de 35 m2, chambre et salon avec accès sur sa terrasse privative, d'une salle de bain balnéo de 13 m2 et d'une salle de douche séparée. Tout ce niveau peut-être aménager en studio T2.
Nombreux dressings et rangements dans la maison, buanderie, caves, un garage double de 45 m2, un très grand chalet pour garage supplémentaire ou pièce de stockage indépendante.
Les 5 toilettes et 4 salles de bain offrent un confort optimal, tandis que les terrasses couvertes ajoutent des espaces de détente supplémentaires à cette propriété d'exception.
Très proche du centre du village médiéval de Villecroze (83), à 15 mn de Lorgues, à 1h des plages de la Méditerranée et à 1h20 de l'aéroport International de Nice.
Cette propriété est d'une qualité rare et mérite votre attention.Les informations sur les risques auxquels ce bien est exposé sont disponibles sur le site Géorisques : www.georisques.gouv.fr
Prix de vente : 1 140 000 €
Honoraires charge vendeur This superb Provencal bastide with 236 m² of living space and vast terraces is nestled in 3000 m² of grounds. Offering absolute tranquility and total privacy, it's ideal for both a primary residence and a second home in the South of France.
An elegant reception hall welcomes you and invites you to the other levels.
The first level is the main living area, offering an immense living space of 92 m2, with a vast living room with fireplace, lounge, dining area and open-plan fitted kitchen, all of which open onto terraces with views.
A staircase leads to the other levels.
The upper level is dedicated to the night space and currently offers three bedrooms, an office area and two shower rooms.
On the lower level, you'll find a 35 m2 independent living area, bedroom and lounge with access to a private terrace, a 13 m2 balneo bathroom and a separate shower room. This entire level can be converted into a T2 studio.
Numerous dressing rooms and storage spaces throughout the house, laundry room, cellars, a 45 m2 double garage, a very large chalet for additional garage or independent storage room.
The 5 toilets and 4 bathrooms offer optimum comfort, while the covered terraces add further relaxation areas to this exceptional property.
Very close to the center of the medieval village of Villecroze (83), 15 minutes from Lorgues, 1 hour from the Mediterranean beaches and 1 hour from the French Riviera.
This property is of rare quality and deserves your attention.