POBIERANIE ZDJĘĆ...
Dom & dom jednorodzinny for sale in Chatel-Chéhéry
503 241 PLN
Dom & dom jednorodzinny (Na sprzedaż)
Źródło:
AGHX-T558031
/ 1308164
Źródło:
AGHX-T558031
Kraj:
FR
Miasto:
Chatel-Chehery
Kod pocztowy:
08250
Kategoria:
Mieszkaniowe
Typ ogłoszenia:
Na sprzedaż
Typ nieruchomości:
Dom & dom jednorodzinny
Podtyp nieruchomości:
Willa
Wielkość nieruchomości:
166 m²
Wielkość działki :
2 365 m²
Pokoje:
8
Sypialnie:
6
Łazienki:
2
WC:
1
Zużycie energii:
388
Emisja gazów cieplarnianych:
111
Parkingi:
1
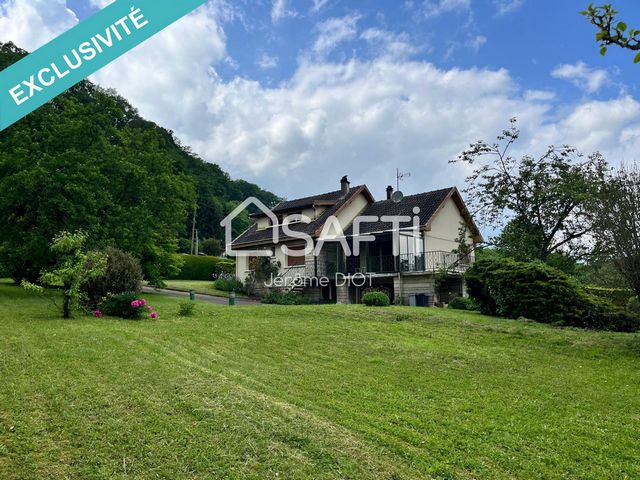
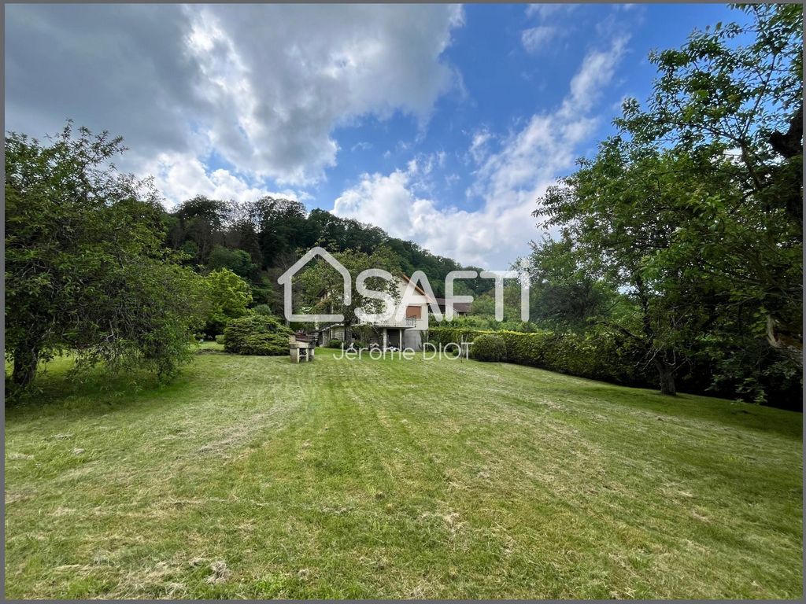
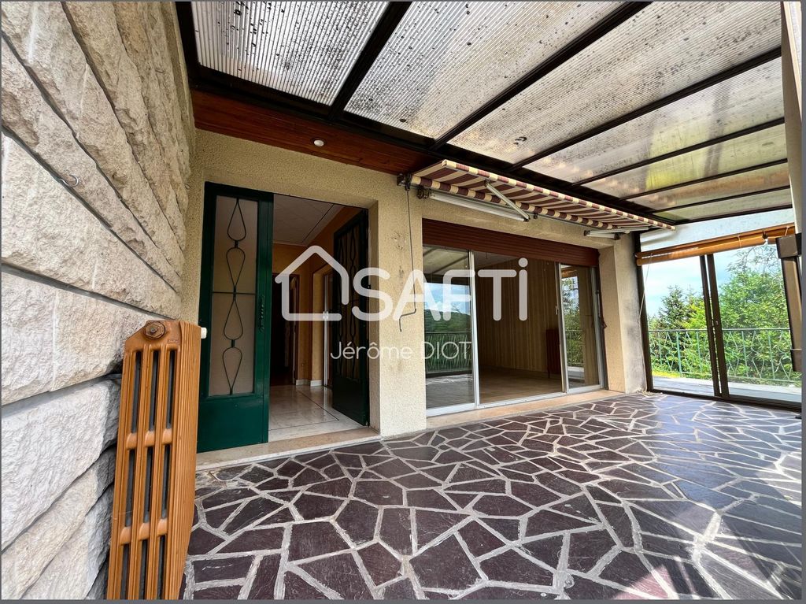
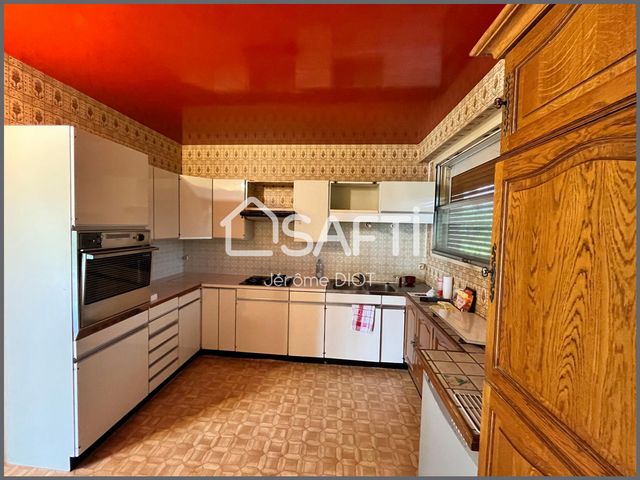
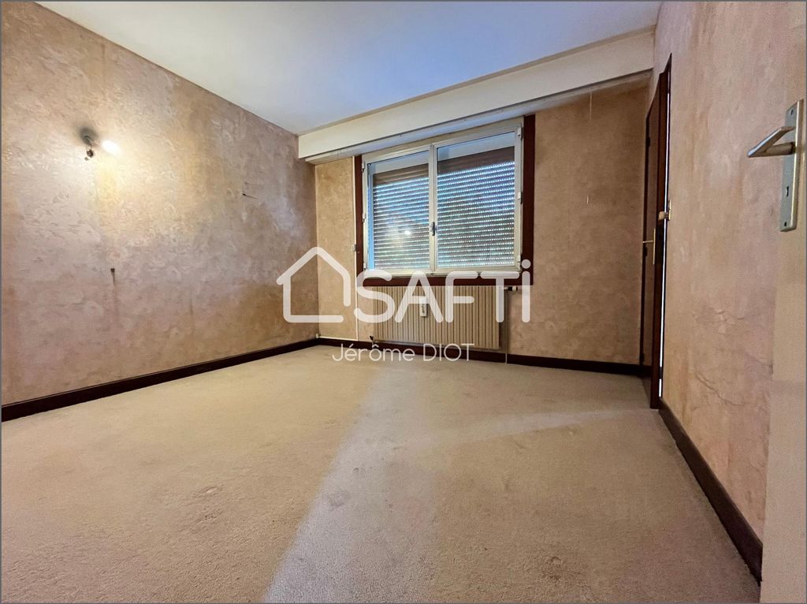
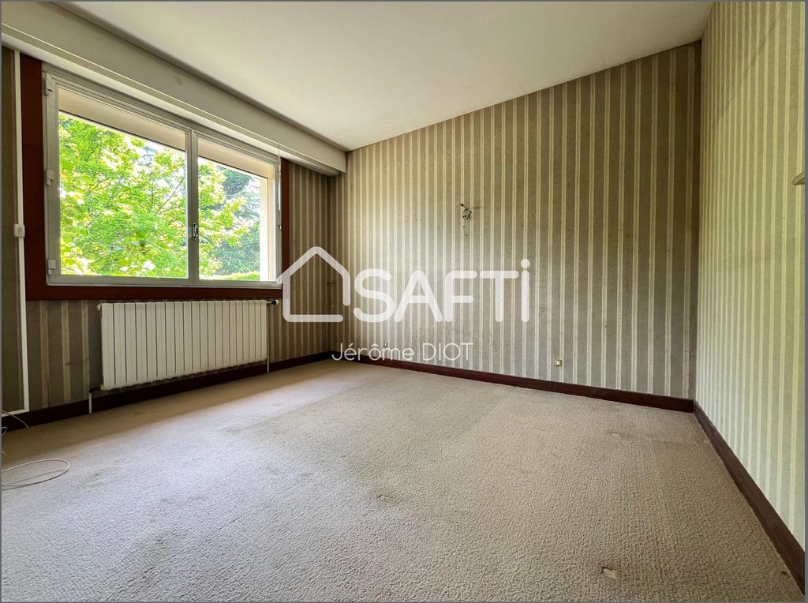
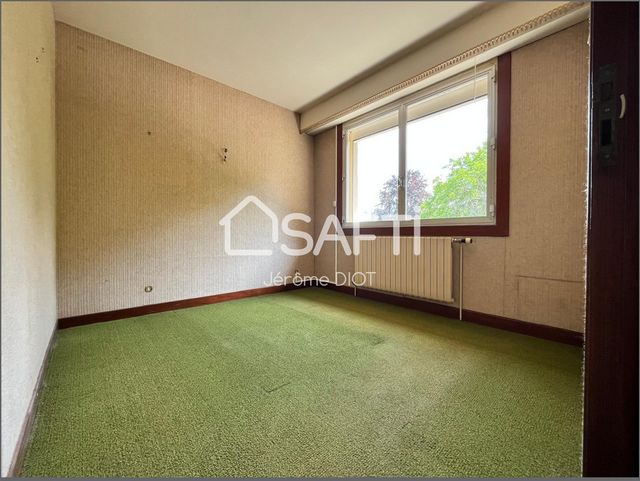
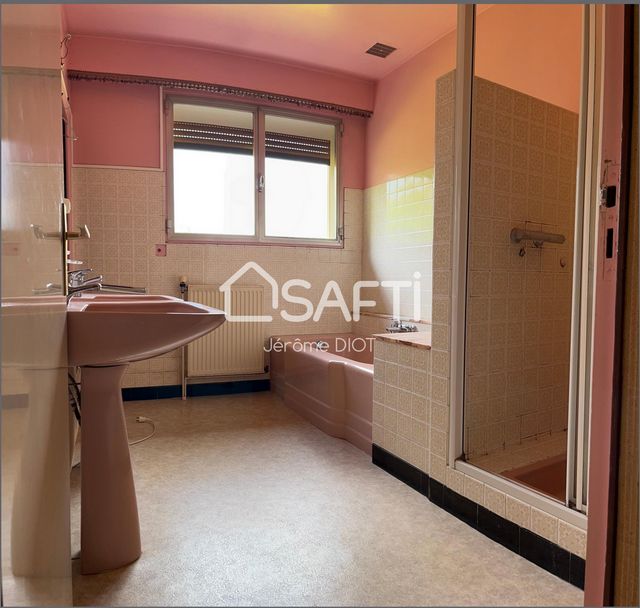
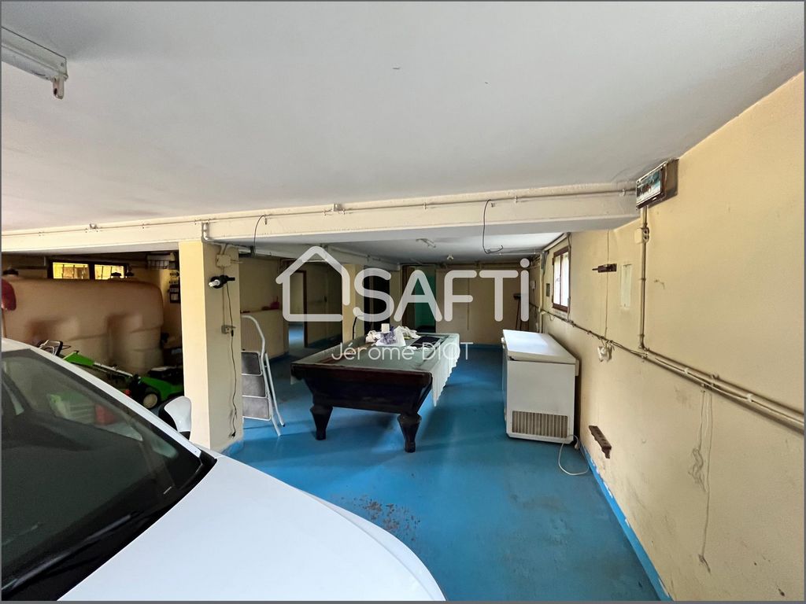
Upgrade to electrical standards, insulation, change of frames and updating are necessary.
Diagnosis AND energy audit carried out.
Oil boiler less than 10 years old.Very good opportunity in the sector.
Do not hesitate to contact me for more information or to arrange a visit. Zobacz więcej Zobacz mniej Située dans un charmant village de l'Argonne, cette maison de campagne de 166m2 habitables, construite en 1968 sur une parcelle de plus de 2000m2 arborée et fleurie, dispose d'un très gros potentiel.Édifiée sur deux niveaux et un étage de sous-bassement, elle se compose de la manière suivante :Sous-bassement (accessible de l'extérieur et de l'intérieur) : une vaste pièce habitable, une cuisine, une cave, une chaufferie, un espace garage/atelier/stockage.
Rez-de-chaussée : une entrée avec couloir (grand placard), une vaste véranda chauffée donnant accès à une pièce de vie et un grand balcon, une cuisine aménagée, une salle de bain (baignoire + cabine de douche), trois chambres, un WC indépendant.
Etage : couloir, deux chambres (dont une avec dressing), salle d'eau, vastes combles (possibilités de rangement).Aucun travaux de gros œuvre ni de toiture à prévoir.
Mise aux normes électrique, isolation, changement des huisseries et mise au goût du jour nécessaires.
Diagnostic ET audit énergétique réalisés.
Chaudière au fioul de moins de 10 ans.Très belle opportunité sur le secteur.
N'hésitez pas à me contacter pour plus de renseignements ou convenir d'une visite.Les informations sur les risques auxquels ce bien est exposé sont disponibles sur le site Géorisques : www.georisques.gouv.fr
Prix de vente : 115 000 €
Honoraires charge vendeur Located in a charming village in the Argonne region, this country house of 166 sqm of living space, built in 1968 on a plot of more than 2000 sqm with trees and flowers, has a very great potential.Built on two levels and a basement floor, it is composed as follows:Basement (accessible from the outside and from the inside): a large habitable room, a kitchen, a cellar, a boiler room, a garage/workshop/storage space.Ground floor: an entrance with corridor (large cupboard), a large heated veranda opening onto a living room and onto a large balcony, a fitted kitchen, a bathroom (bathtub + shower cubicle), three bedrooms , a separate toilet.1st floor: hallway, two bedrooms (one with dressing room), bathroom, large attic (storage possibilities).No structural work or roofing required.
Upgrade to electrical standards, insulation, change of frames and updating are necessary.
Diagnosis AND energy audit carried out.
Oil boiler less than 10 years old.Very good opportunity in the sector.
Do not hesitate to contact me for more information or to arrange a visit.