POBIERANIE ZDJĘĆ...
Dom & dom jednorodzinny for sale in Saint-Saturnin-lès-Avignon
2 949 697 PLN
Dom & dom jednorodzinny (Na sprzedaż)
Źródło:
AGHX-T554628
/ 1307371
Źródło:
AGHX-T554628
Kraj:
FR
Miasto:
Saint-Saturnin-Les-Avignon
Kod pocztowy:
84450
Kategoria:
Mieszkaniowe
Typ ogłoszenia:
Na sprzedaż
Typ nieruchomości:
Dom & dom jednorodzinny
Podtyp nieruchomości:
Willa
Luksusowa:
Tak
Wielkość nieruchomości:
221 m²
Wielkość działki :
1 366 m²
Pokoje:
8
Sypialnie:
5
Łazienki:
5
WC:
3
Zużycie energii:
132
Emisja gazów cieplarnianych:
4
Parkingi:
1
CENA NIERUCHOMOŚCI OD M² MIASTA SĄSIEDZI
| Miasto |
Średnia cena m2 dom |
Średnia cena apartament |
|---|---|---|
| Vedène | 10 059 PLN | - |
| Le Pontet | 9 861 PLN | 8 739 PLN |
| Le Thor | 10 808 PLN | - |
| Sorgues | 9 370 PLN | 7 000 PLN |
| Awinion | 9 781 PLN | 9 767 PLN |
| Châteaurenard | 10 103 PLN | - |
| L'Isle-sur-la-Sorgue | 13 922 PLN | 14 232 PLN |
| Carpentras | 9 104 PLN | 7 181 PLN |
| Courthézon | 8 971 PLN | - |
| Cavaillon | 9 720 PLN | 8 526 PLN |
| Roquemaure | 8 205 PLN | - |
| Vaucluse | 10 622 PLN | 10 789 PLN |
| Saint-Rémy-de-Provence | 19 804 PLN | - |
| Gordes | 22 318 PLN | - |
| Orange | 9 634 PLN | 8 377 PLN |
| Laudun-l'Ardoise | 9 027 PLN | - |
| Piolenc | 9 166 PLN | - |
| Beaucaire | 7 412 PLN | 6 045 PLN |

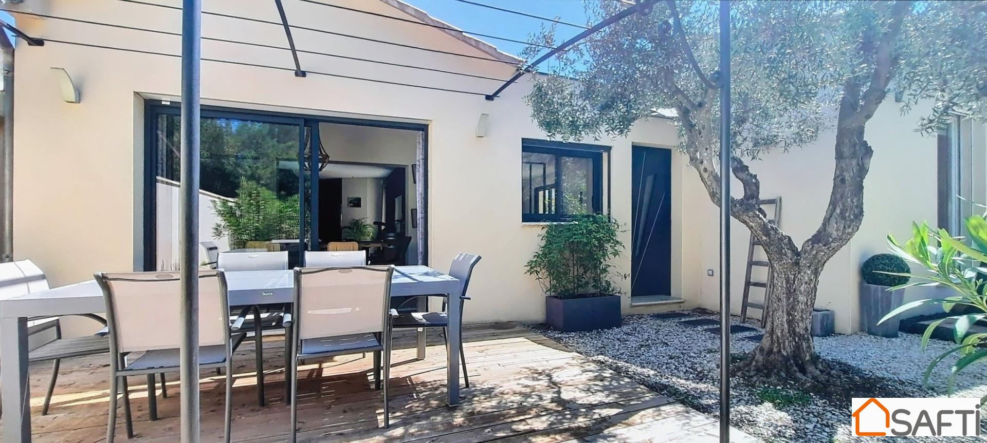
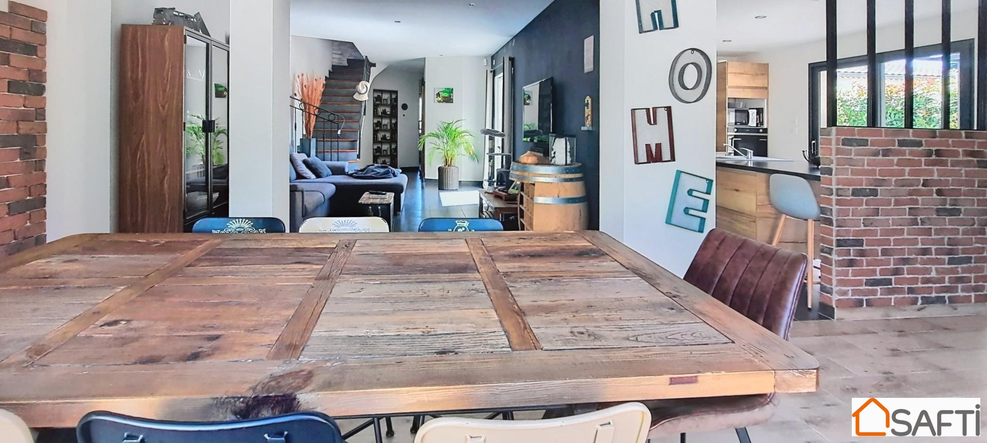

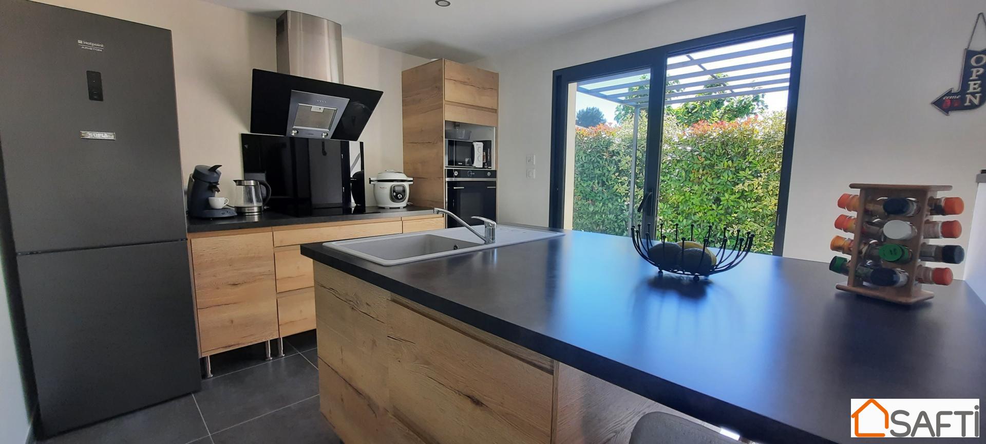
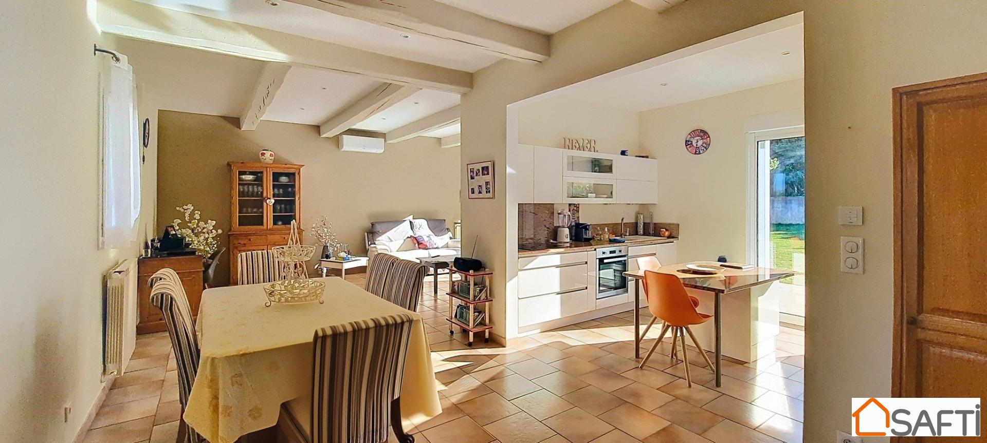
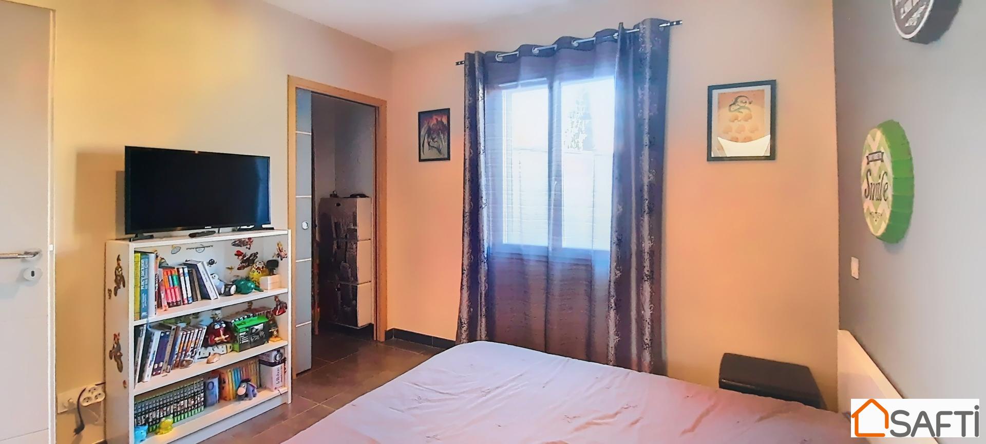
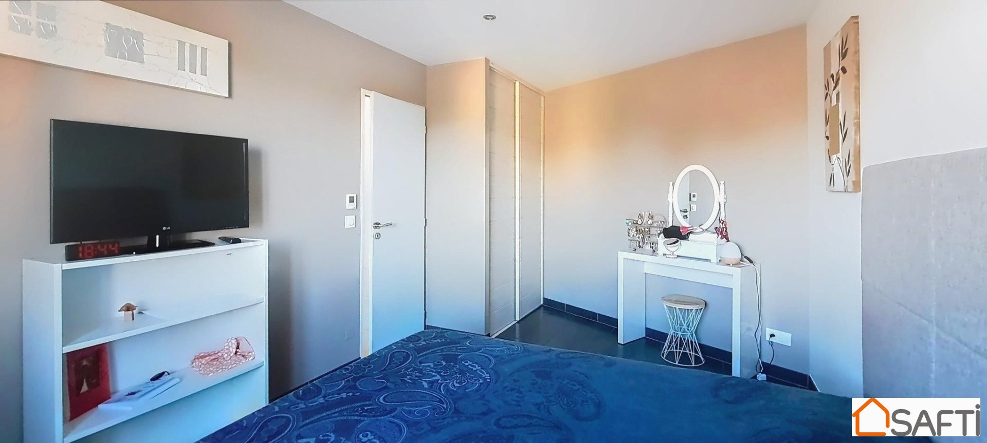
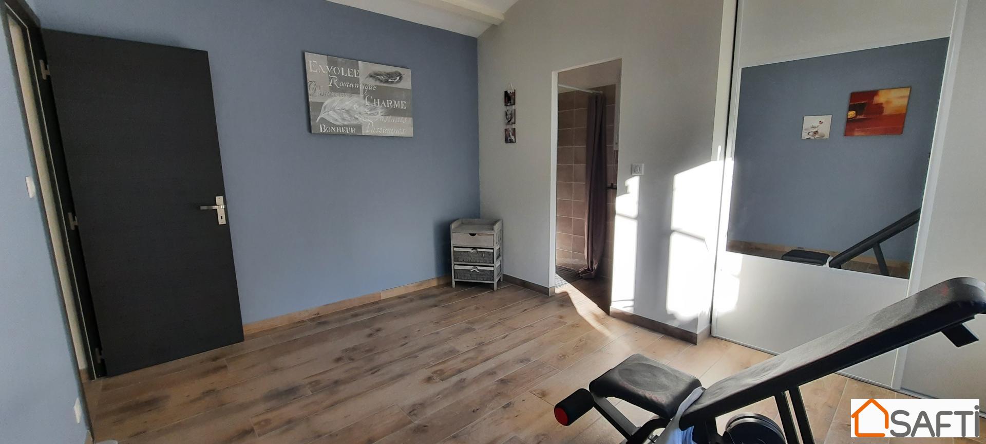
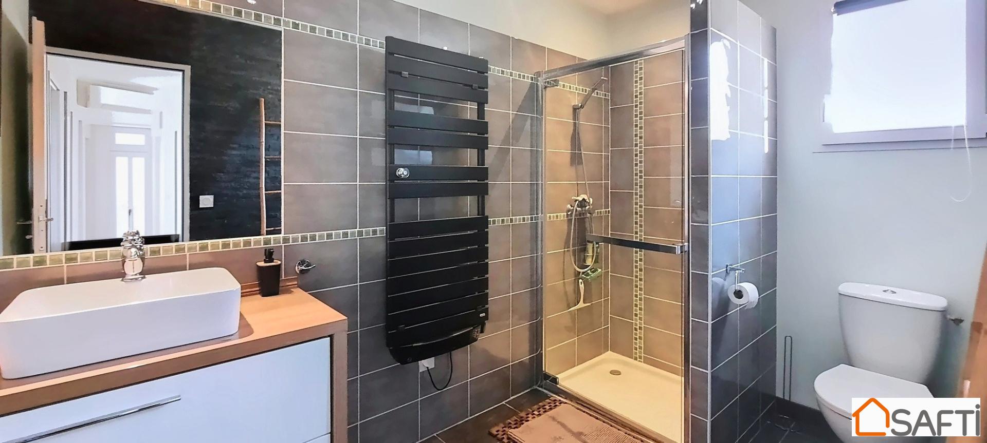
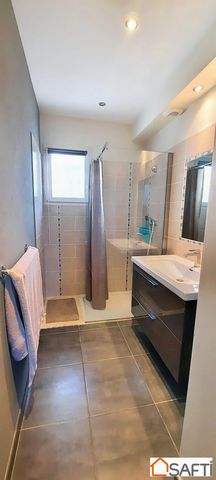
Outside, the integrated automatic watering system, borehole, parking spaces, 4 terraces, 21 m2 garage and 2 separate entrances with automatic gates provide the privacy and comfort you're looking for.
The main house (121 m2), built in 2012, features a bright living room opening onto the kitchen on the ground floor, 2 bedrooms with en suite shower rooms, a laundry room and a storeroom. Upstairs, 1 bedroom with dressing room on the landing and private shower room.
The 2nd house is a single-storey 100 m2 house with a spacious living room, 2 bedrooms (one 23 m2 with private shower), bathroom and storeroom.
Features: water softener, alarms, PVC and aluminum joinery, air/water heat pump, electric underfloor heating and reversible air-conditioning.Translated with DeepL.com (free version) Zobacz więcej Zobacz mniej A 20 mn de la gare TGV Avignon, Saint Saturnin les Avignon, dans une impasse au calme et sans nuisance, implantées sur un terrain 1366 m² sans vis-à-vis, ces 2 maisons indépendantes vous offrent 221 m2 de surface habitable avec possibilité de communication intérieure entre les 2 villas.
À l'extérieur, l'arrosage automatique intégré, le forage , les places de parking, les 4 espaces terrasses, le garage de 21 m2 et les 2 entrées distinctes avec portail automatique assurent l'intimité et le confort recherché.
La maison principale de 121 m², construite en 2012, propose au rez de chaussée une pièce de vie lumineuse ouverte sur la cuisine, 2 chambres avec salles d'eau attenantes, une buanderie et un cellier. À l'étage, 1 chambre avec dressing sur le palier et salle d'eau privative.
La 2ème maison, plain-pied de 100 m² se compose d'une belle pièce de vie, 2 chambres dont une de 23 m2 avec douche privative, une salle de bain, un cellier.
Les prestations : adoucisseur d'eau, alarmes, menuiseries pvc et alu, chauffages : pompe à chaleur air/eau, par le sol électrique et climatisation réversible.Les informations sur les risques auxquels ce bien est exposé sont disponibles sur le site Géorisques : www.georisques.gouv.fr
Prix de vente : 679 000 €
Honoraires charge vendeur Located in Saint-Saturnin-lès-Avignon (84450), in a quiet, nuisance-free cul-de-sac, on a 1366 m² plot with no facing buildings, these 2 detached houses offer 221 m2 of living space, with the possibility of internal communication between the 2 villas.
Outside, the integrated automatic watering system, borehole, parking spaces, 4 terraces, 21 m2 garage and 2 separate entrances with automatic gates provide the privacy and comfort you're looking for.
The main house (121 m2), built in 2012, features a bright living room opening onto the kitchen on the ground floor, 2 bedrooms with en suite shower rooms, a laundry room and a storeroom. Upstairs, 1 bedroom with dressing room on the landing and private shower room.
The 2nd house is a single-storey 100 m2 house with a spacious living room, 2 bedrooms (one 23 m2 with private shower), bathroom and storeroom.
Features: water softener, alarms, PVC and aluminum joinery, air/water heat pump, electric underfloor heating and reversible air-conditioning.Translated with DeepL.com (free version)