POBIERANIE ZDJĘĆ...
Dom & dom jednorodzinny for sale in Margency
2 146 637 PLN
Dom & dom jednorodzinny (Na sprzedaż)
Źródło:
AGHX-T554175
/ 1303840
Źródło:
AGHX-T554175
Kraj:
FR
Miasto:
Margency
Kod pocztowy:
95580
Kategoria:
Mieszkaniowe
Typ ogłoszenia:
Na sprzedaż
Typ nieruchomości:
Dom & dom jednorodzinny
Podtyp nieruchomości:
Willa
Wielkość nieruchomości:
130 m²
Wielkość działki :
365 m²
Pokoje:
6
Sypialnie:
4
Łazienki:
1
WC:
3
Zużycie energii:
314
Emisja gazów cieplarnianych:
69
Parkingi:
1
Garaże:
1
Taras:
Tak
Piwnica:
Tak
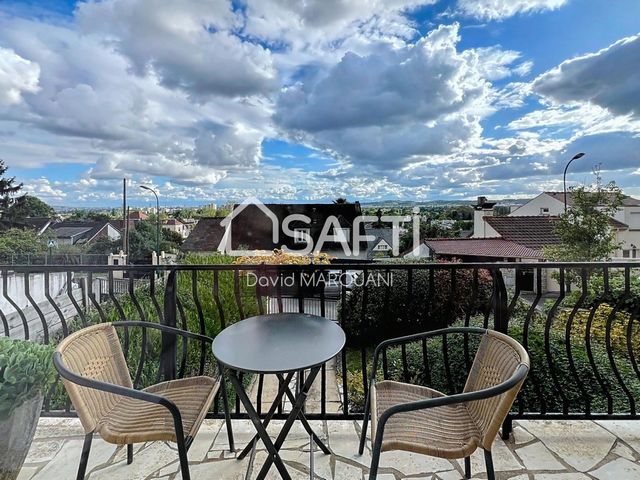
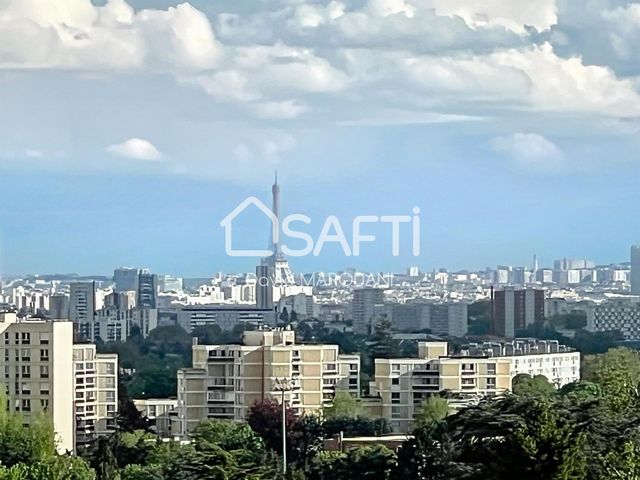
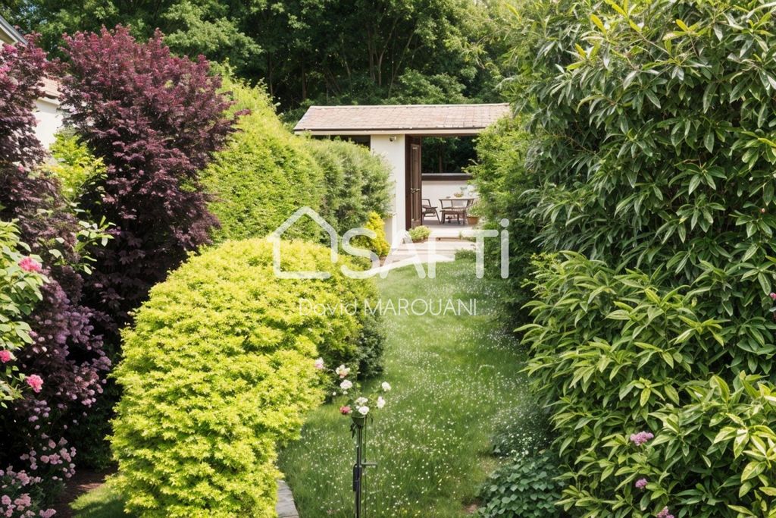
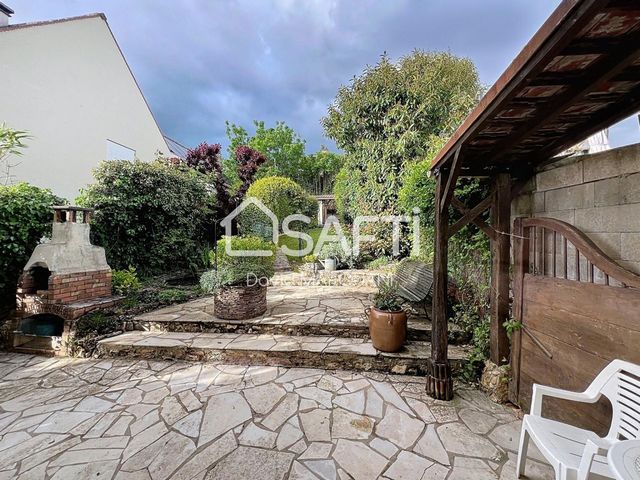
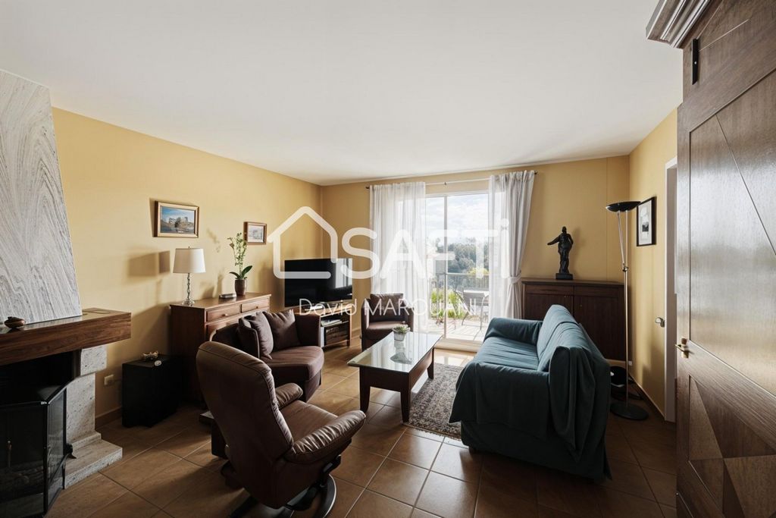
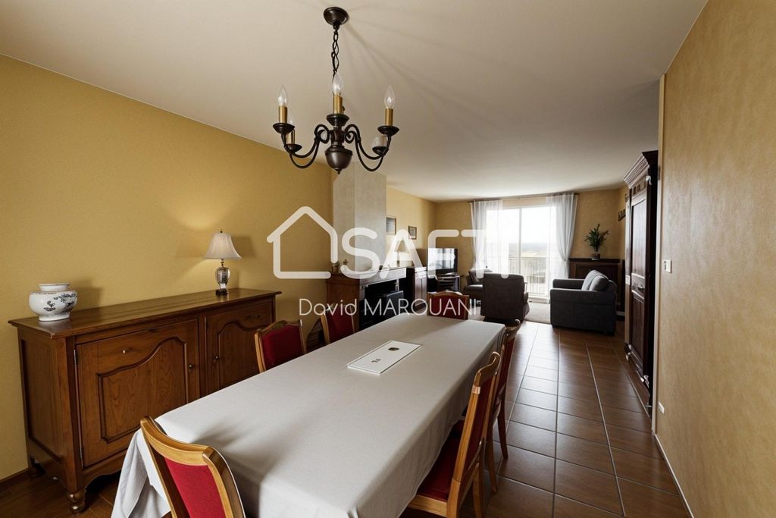
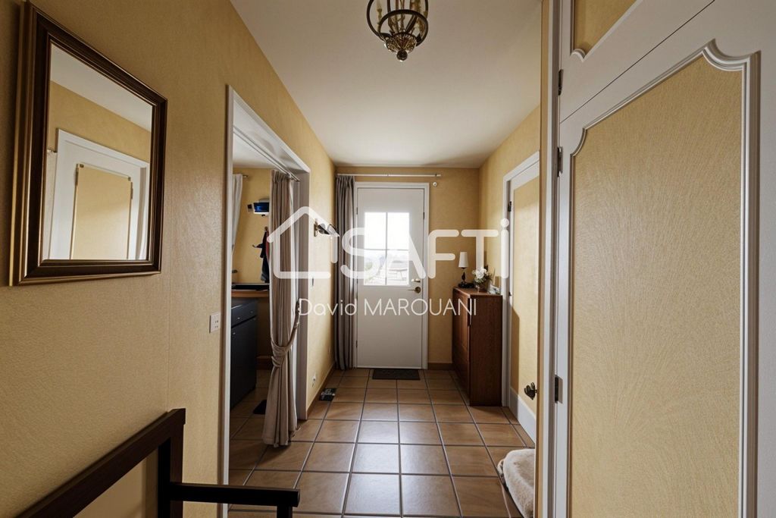
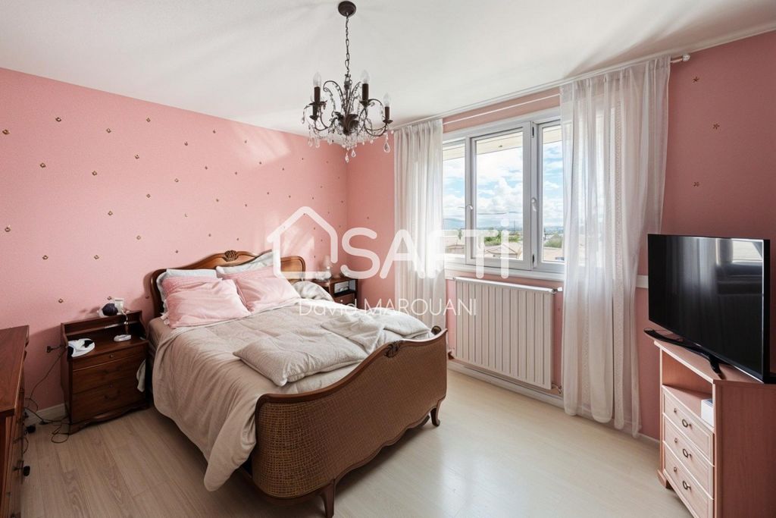
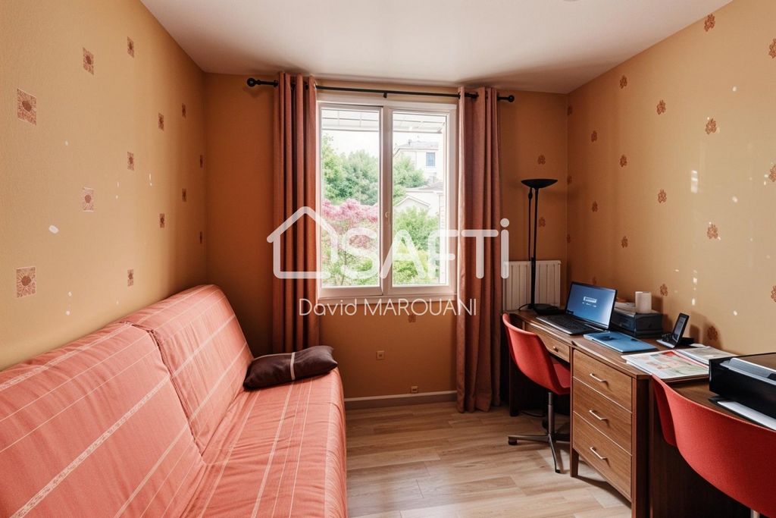
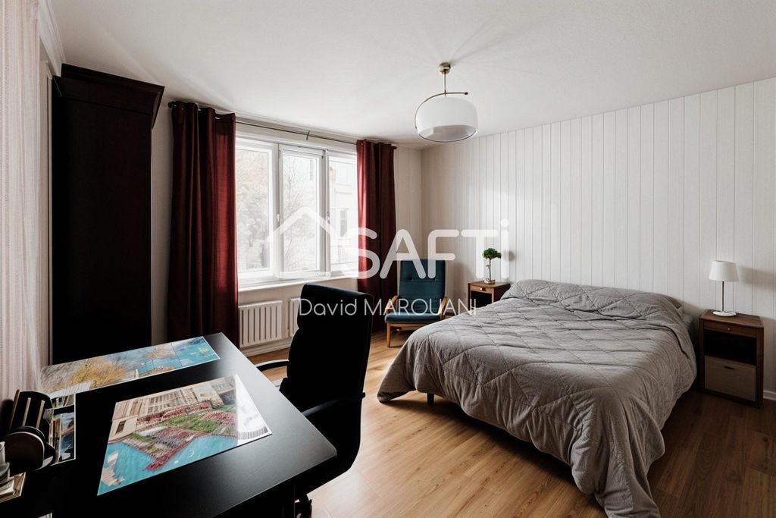
Prix de vente : 499 000 €
Honoraires charge vendeur Located in Margency (95580), this family house offers a peaceful setting on the hillsides, sought after for its tranquility and especially the view of the Eiffel Tower from its sofa. Close to schools, high school, middle school, and a nursery, the house benefits from a southwest exposure offering a panoramic view of all of Paris and the Montmorency valley.Outside, the property has a garden on a 365 sqm plot with a terrace and a small outbuilding, a large balcony with a view, two outdoor parking spaces, and a double garage for easy parking. The house has a sturdy and durable appearance, while the presence of attic space and fiber optics adds appreciable value to the property.Inside, this 130 sqm house includes on the ground floor a double living room with a fireplace, a fitted kitchen, and a toilet. Upstairs, three large bedrooms with closets, a bathroom with toilet. On the 2nd floor, space is arranged for a 4th bedroom. A total basement houses an office, laundry room-boiler room, and the garage. This warm and functional villa will seduce buyers looking for comfort and breathtaking views.