1 731 954 PLN
POBIERANIE ZDJĘĆ...
Dom & dom jednorodzinny (Na sprzedaż)
Źródło:
AGHX-T546454
/ 1284326
Źródło:
AGHX-T546454
Kraj:
FR
Miasto:
Bazas
Kod pocztowy:
33430
Kategoria:
Mieszkaniowe
Typ ogłoszenia:
Na sprzedaż
Typ nieruchomości:
Dom & dom jednorodzinny
Podtyp nieruchomości:
Willa
Luksusowa:
Tak
Wielkość nieruchomości:
104 m²
Wielkość działki :
60 000 m²
Pokoje:
4
Sypialnie:
3
Zużycie energii:
259
Emisja gazów cieplarnianych:
57
OGŁOSZENIA PODOBNYCH NIERUCHOMOŚCI
CENA NIERUCHOMOŚCI OD M² MIASTA SĄSIEDZI
| Miasto |
Średnia cena m2 dom |
Średnia cena apartament |
|---|---|---|
| Langon | 8 786 PLN | - |
| Akwitania | 11 126 PLN | 18 806 PLN |
| Casteljaloux | 7 485 PLN | - |
| Marmande | 7 302 PLN | - |
| Monségur | 6 590 PLN | - |
| Duras | 7 650 PLN | - |
| Tonneins | 5 929 PLN | - |
| Belin-Béliet | 13 468 PLN | - |
| Villenave-d'Ornon | 16 383 PLN | 17 220 PLN |
| Le Barp | - | 16 436 PLN |
| Gradignan | 17 019 PLN | 21 333 PLN |
| Cestas | 16 072 PLN | - |
| Pessac | 17 635 PLN | 18 889 PLN |
| Bordeaux | 21 137 PLN | 20 806 PLN |
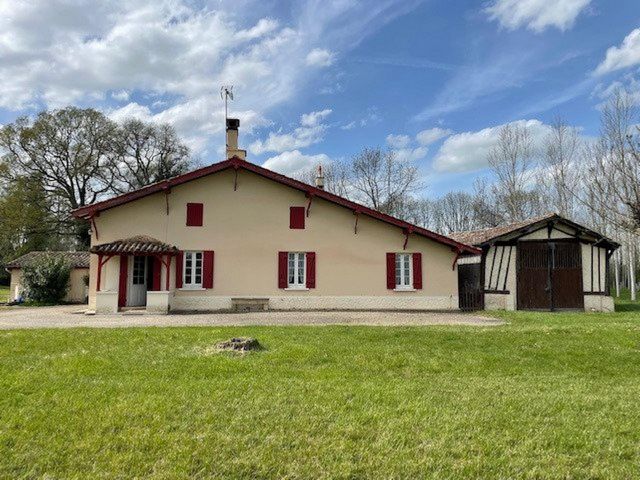
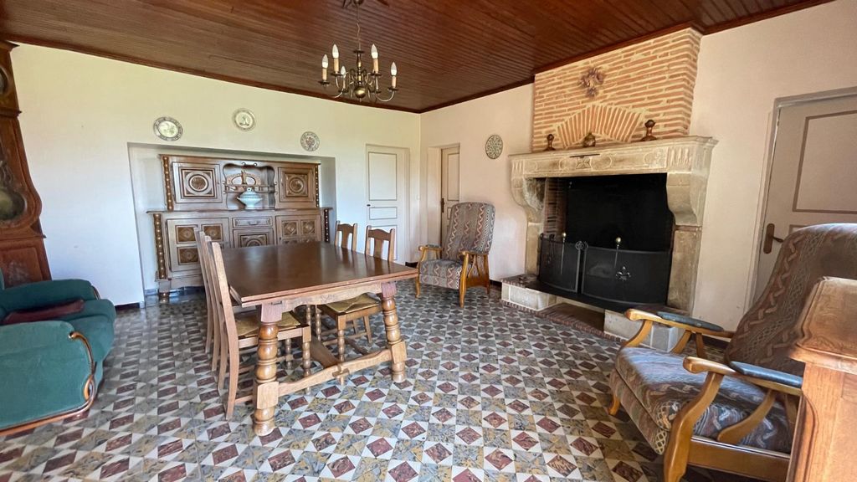
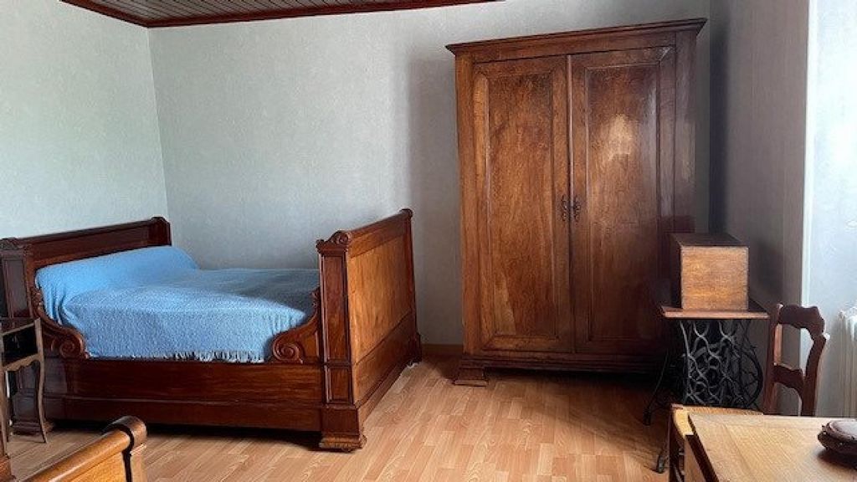
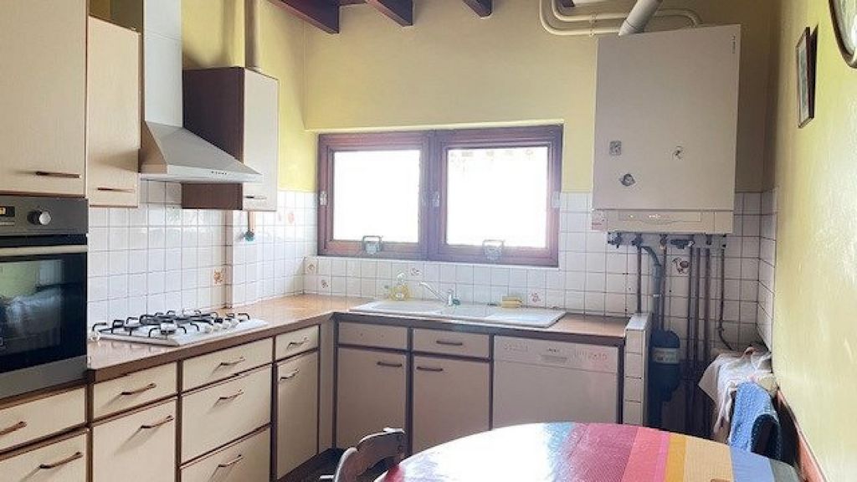
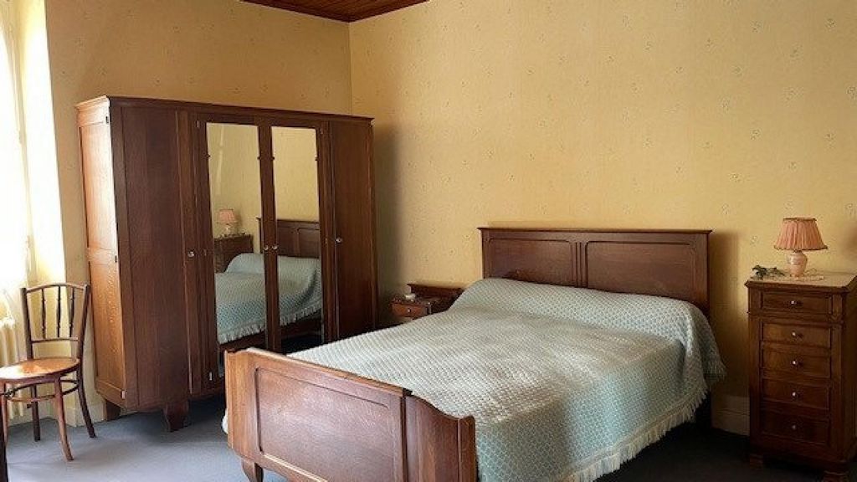
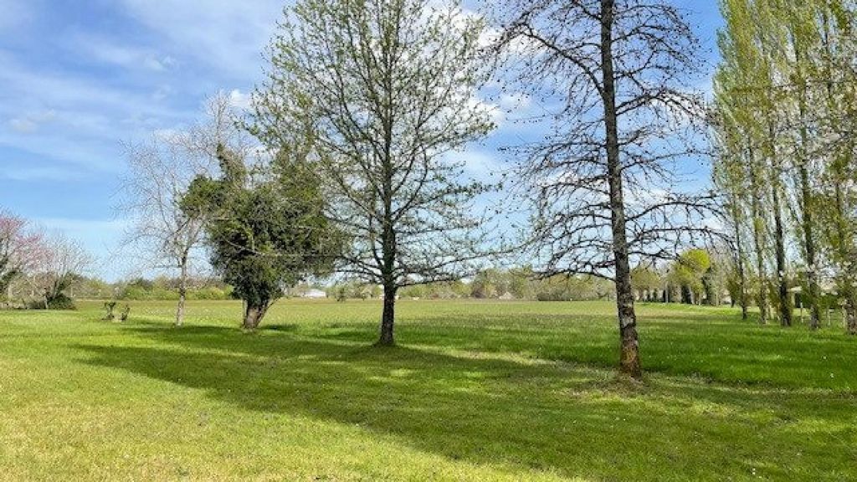
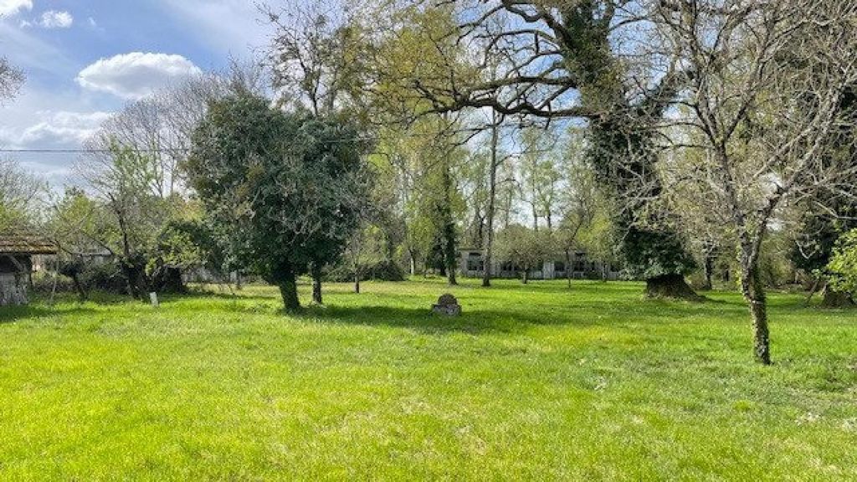
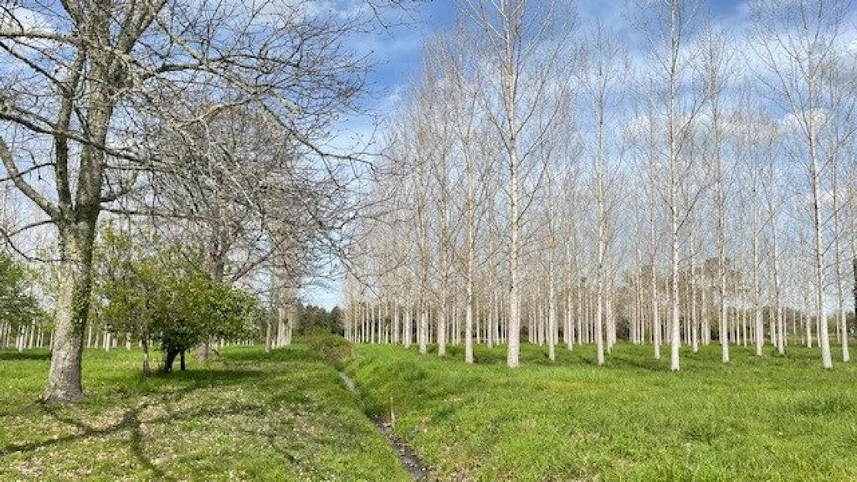
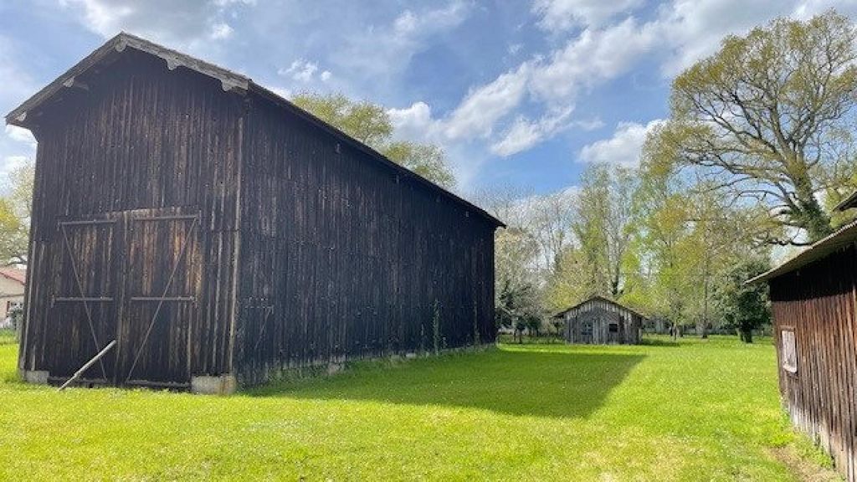
Dans la maison, actuellement d'environ 104m2, vous trouverez,
- un séjour, une cuisine séparée, 3 chambres allant de 16 à 20m2, une salle d'eau et un wc séparé.
- un grenier d'environ 150m2 entièrement aménageable
Attenant à la maison, à proximité de la cuisine, un ancien chai d'environ 24m2, pourrait être aménagé en cellier et/ou lingerie. Dans la continuité, une conserverie offre un espace de stockage supplémentaire.
A l'extérieur, de nombreuses dépendances :parc à cochon, étable, grange, séchoir, garages et autres font de cette rare propriété un lieu idéal pour accueillir de nombreux projets, même ceux nécessitant de grands espaces.
Les "plus" de ce bien :assainissement individuel conforme, possibilité de transformer une partie des dépendances en habitation, toutes les parcelles de la propriété sont d'un seul tenant.Les informations sur les risques auxquels ce bien est exposé sont disponibles sur le site Géorisques : www.georisques.gouv.fr
Prix de vente : 416 000 €
Honoraires charge vendeur "Ideally located in the town of Bazas, come and discover this beautiful farmhouse with its numerous outbuildings on just over 6 hectares (woodland and meadows).In the house, currently approximately 104m2, you will find:a living room, a separate kitchen, 3 bedrooms ranging from 16 to 20m2, a bathroom, and a separate toilet.an attic of approximately 150m2, fully convertible.Attached to the house, near the kitchen, an old wine cellar of approximately 24m2 could be converted into a pantry and/or utility room. In continuation, a canning area offers additional storage space.Outside, numerous outbuildings: pigpen, stable, barn, drying rooms, garages, and others make this rare property an ideal place for hosting various projects.The "pluses" of this property: compliant individual sanitation system, possibility of converting part of the outbuildings into living space, all plots of the property are contiguous.