POBIERANIE ZDJĘĆ...
Dom & dom jednorodzinny (Na sprzedaż)
Źródło:
AGHX-T543377
/ 1269248
Źródło:
AGHX-T543377
Kraj:
FR
Miasto:
Fye
Kod pocztowy:
72610
Kategoria:
Mieszkaniowe
Typ ogłoszenia:
Na sprzedaż
Typ nieruchomości:
Dom & dom jednorodzinny
Podtyp nieruchomości:
Willa
Wielkość nieruchomości:
165 m²
Wielkość działki :
1 711 m²
Pokoje:
7
Sypialnie:
5
Łazienki:
1
WC:
2
Zużycie energii:
329
Emisja gazów cieplarnianych:
65
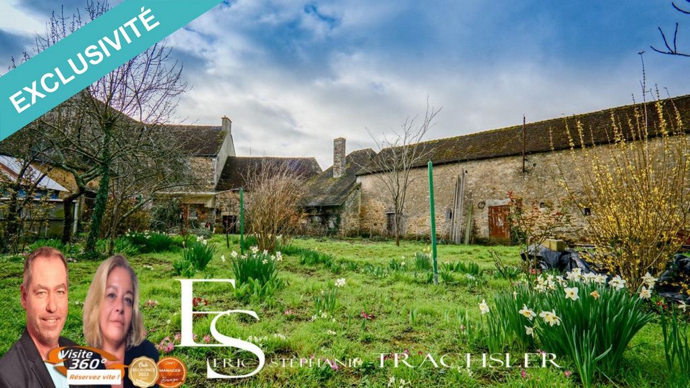
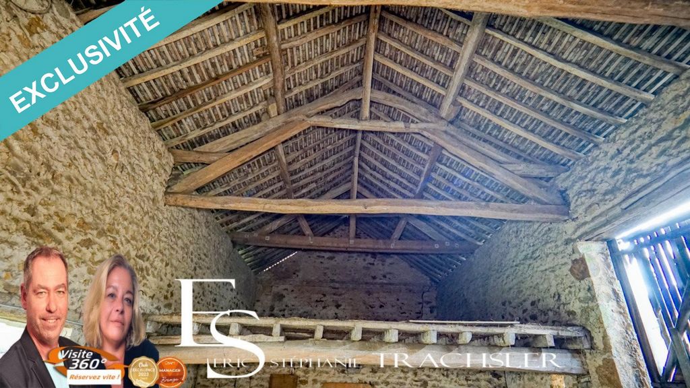
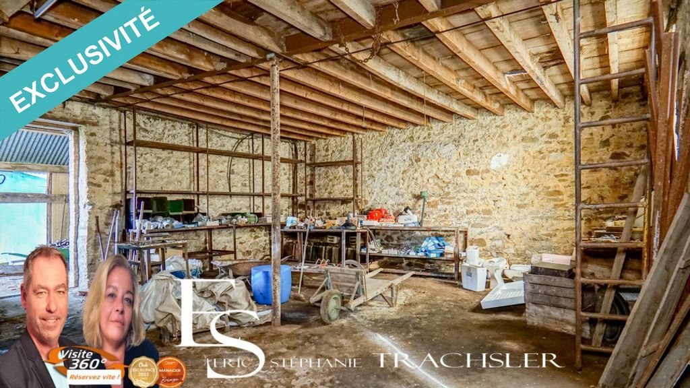
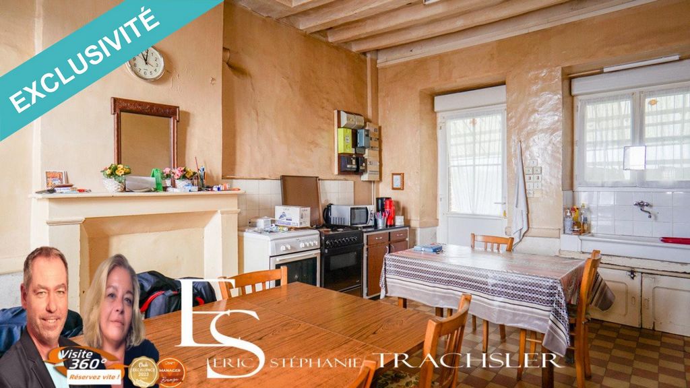
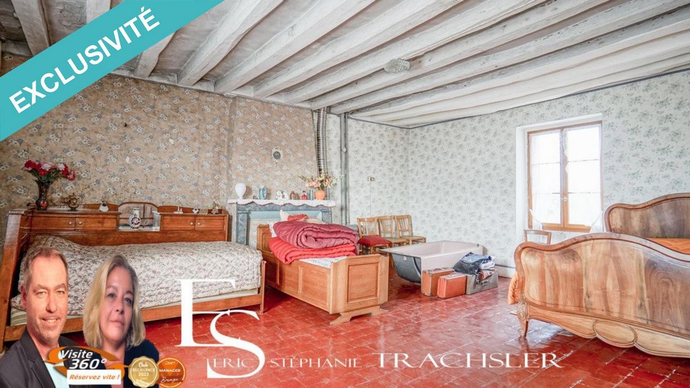
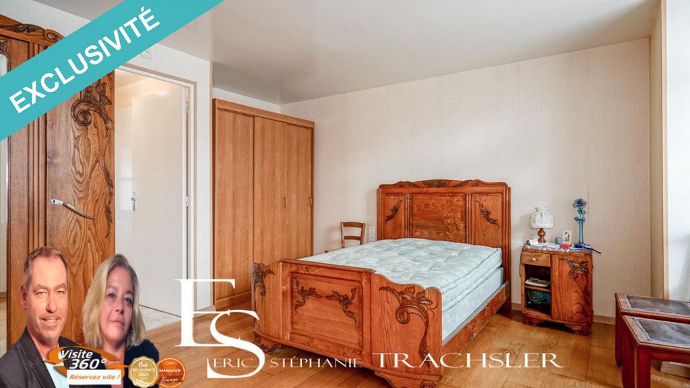
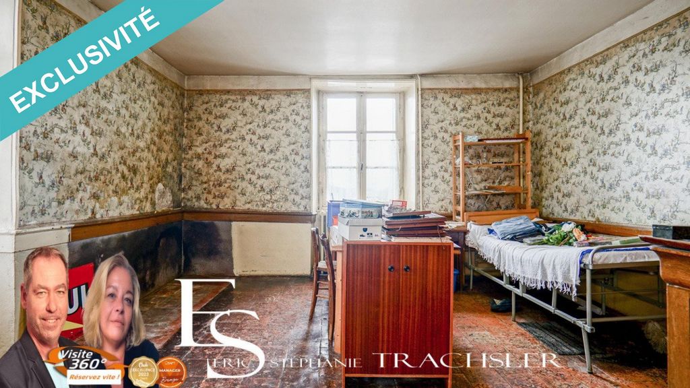
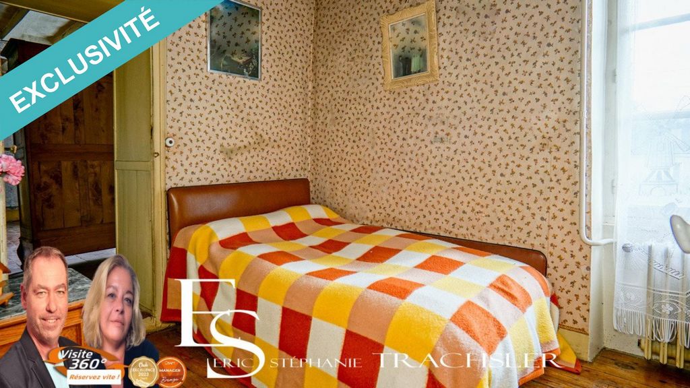
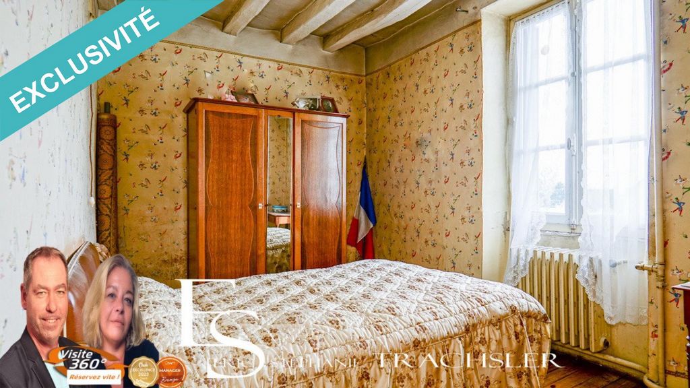
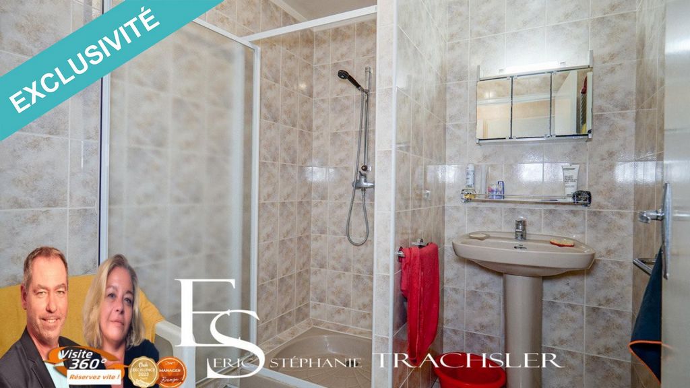
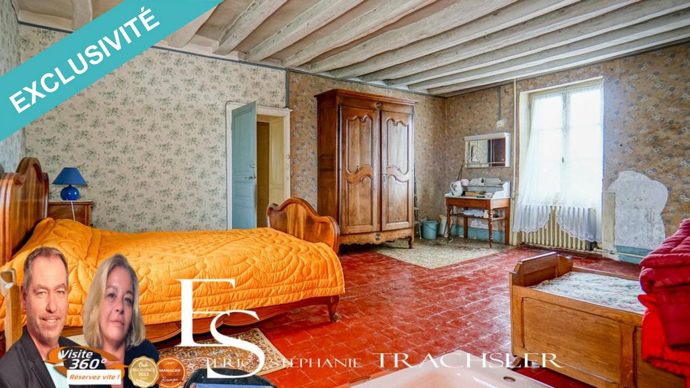
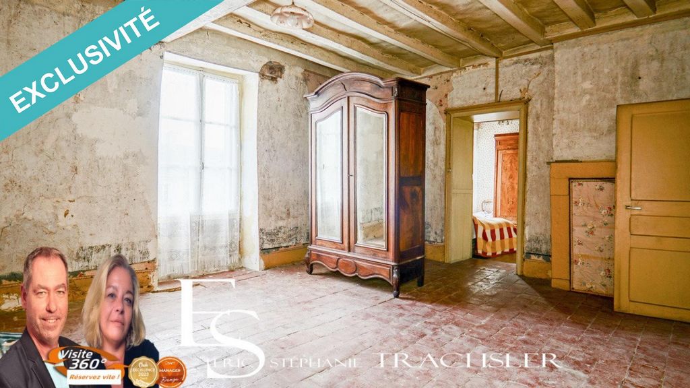
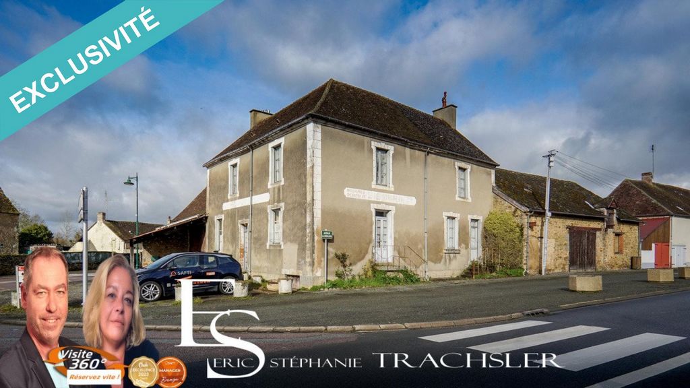
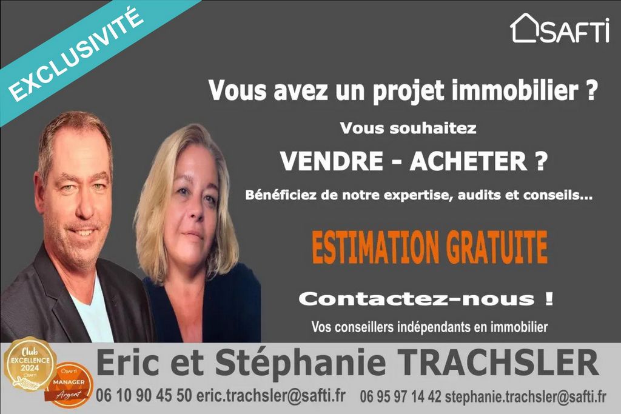
On a beautiful plot of approximately 1711m² with trees with Vl and PL access to the rear, bringing together a vegetable garden and a pleasure garden with well.
The complex consists of a house and numerous outbuildings which housed a former professional activity.
The main house offers you on the ground floor, an entrance opening onto the traditional kitchen of more than 24m² with fireplace, a living room of more than 22m², a master suite of approximately 26m² with bedroom, a bathroom, independent sanitary facilities and a hallway with access to the garden.
The staircase leads to the landing of the first floor which distributes 1 large room of approximately 33m² with fireplace, 1 master suite with arrivals and exits for bathroom and toilet of more than 29m², and 2 other bedrooms/office.
In the basement a cellar of approximately 20m² with the hot water production and storage part.
The outbuildings are distributed on either side of the house as follows:
1 workshop with storage attic of approximately 97m²,
1 old forge and sheds for storage, fruit store... over 104m²
1 barn with open floor of approximately 92m² with access from the street and the garden.
Are you looking for a property offering numerous spaces for your family or professional project or shared housing?
I invite you to discuss your project without delay! Zobacz więcej Zobacz mniej A découvrir sur la commune de Fyé à seulement 9kms d'Alençon et du centre commercial d'Arconnay, vous bénéficierez de toutes les commodités, santé, commerces et services publics...
Sur une belle parcelle d'environ 1711m² arborée avec accès Vl et PL sur l'arrière, regroupant un potager et un jardin d'agrément avec puits.
L'ensemble se compose d'une habitation et de nombreuses dépendances qui hébergeaient une ancienne activité professionnelle.
L'habitation principale vous offre en rez-de-chaussée, une entrée donnant sur la cuisine traditionnelle de plus de 24m² avec cheminée, un séjour de plus de 22m², une suite parentale d'environ 26m² avec chambre,une salle d'eau, sanitaire indépendant et un dégagement avec accès au jardin.
L'escalier accède au palier du premier étage qui distribue 1 grande salle d'environ 33m² avec cheminée, 1 suite parentale avec les arrivées et sorties pour salle d'eau et wc sur plus de 29m², et 2 autres chambres/bureau.
Au sous-sol une cave d'environ 20m² avec la partie production d'eau chaude et stockage.
Les dépendances sont réparties de part et d'autre de l'habitation suivant:
1 atelier avec grenier de stockage sur environ 97m²,
1 ancienne forge et remises pour stockage, fruitier... sur plus de 104m²
1 grange avec plancher ouvert sur environ 92m² avec accès depuis la rue et le jardin.
Vous cherchez un bien offrant de nombreux espaces pour votre projet familial ou professionnel ou habitat partagé ?
Je vous invite à échanger sur votre projet sans tarder !Les informations sur les risques auxquels ce bien est exposé sont disponibles sur le site Géorisques : www.georisques.gouv.fr
Prix de vente : 129 950 €
Honoraires charge vendeur To be discovered in the town of Fyé, just 9km from Alençon and the Arconnay shopping center, you will benefit from all the amenities, health, shops and public services...
On a beautiful plot of approximately 1711m² with trees with Vl and PL access to the rear, bringing together a vegetable garden and a pleasure garden with well.
The complex consists of a house and numerous outbuildings which housed a former professional activity.
The main house offers you on the ground floor, an entrance opening onto the traditional kitchen of more than 24m² with fireplace, a living room of more than 22m², a master suite of approximately 26m² with bedroom, a bathroom, independent sanitary facilities and a hallway with access to the garden.
The staircase leads to the landing of the first floor which distributes 1 large room of approximately 33m² with fireplace, 1 master suite with arrivals and exits for bathroom and toilet of more than 29m², and 2 other bedrooms/office.
In the basement a cellar of approximately 20m² with the hot water production and storage part.
The outbuildings are distributed on either side of the house as follows:
1 workshop with storage attic of approximately 97m²,
1 old forge and sheds for storage, fruit store... over 104m²
1 barn with open floor of approximately 92m² with access from the street and the garden.
Are you looking for a property offering numerous spaces for your family or professional project or shared housing?
I invite you to discuss your project without delay!