POBIERANIE ZDJĘĆ...
Dom & dom jednorodzinny (Na sprzedaż)
Źródło:
AGHX-T541881
/ 1256637
Źródło:
AGHX-T541881
Kraj:
FR
Miasto:
Montmedy
Kod pocztowy:
55600
Kategoria:
Mieszkaniowe
Typ ogłoszenia:
Na sprzedaż
Typ nieruchomości:
Dom & dom jednorodzinny
Podtyp nieruchomości:
Willa
Wielkość nieruchomości:
93 m²
Wielkość działki :
105 m²
Pokoje:
6
Sypialnie:
3
Łazienki:
1
WC:
1
Zużycie energii:
173
Emisja gazów cieplarnianych:
39
Taras:
Tak
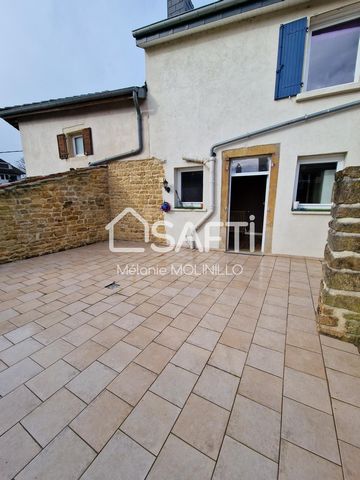
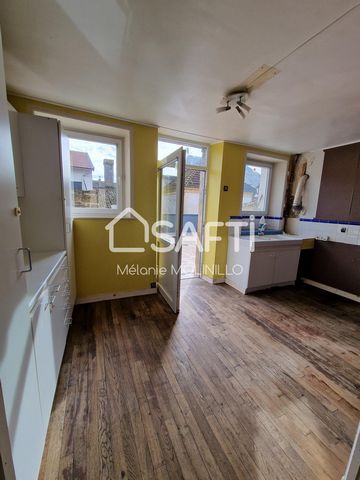
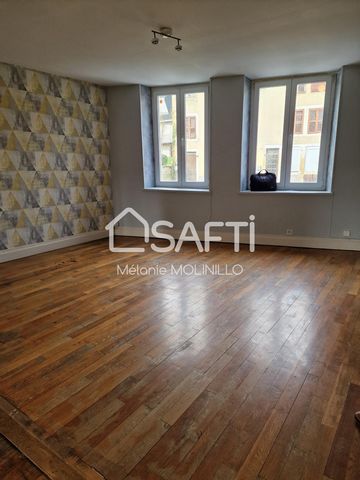
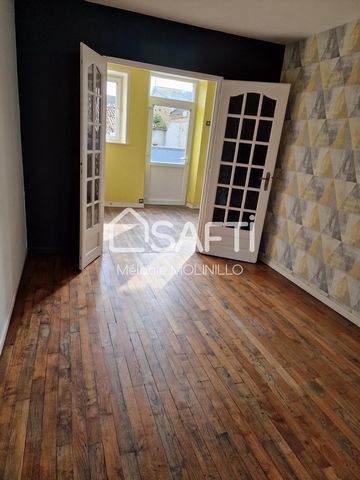
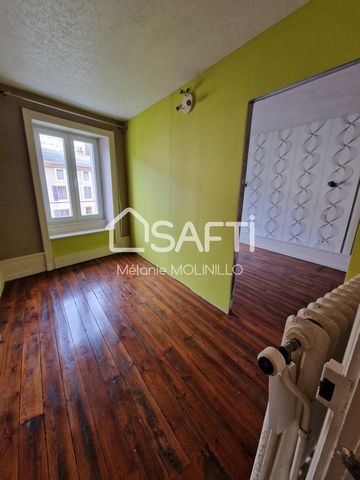
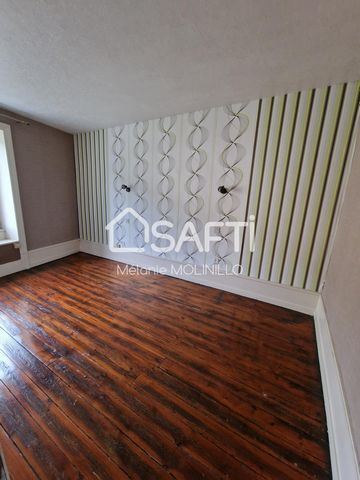
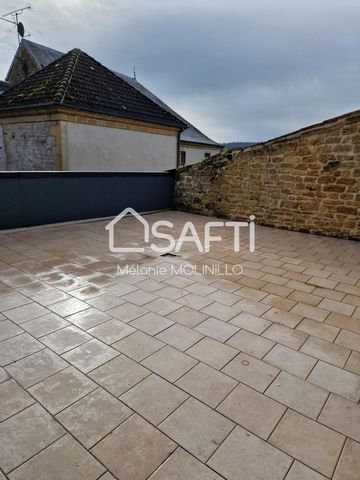
Outside, this property offers a spacious 40 m² south-facing terrace, ideal for enjoying sunny days. A 34 m² garage provides convenient parking for the occupants.
This 93 m² house, built on 105 m² of land, has a garage and boiler room on the ground floor,cellar and a corridor leading to the 1st floor.
The first floor comprises a semi-equipped kitchen, a lounge and a large 18 m² dining room.
The second and top floor offers three bedrooms, one of which has a built-in cupboard, a bathroom with bath and WC, and an insulated attic.
The interior fittings include parquet and tiled floors and double-glazed windows.
Mains drainage, oil-fired central heating.
A very attractive property in the Montmédy area Zobacz więcej Zobacz mniej Située dans la charmante ville de Montmédy, cette Maison de Ville bénéficie d'un environnement urbain dynamique avec la proximité des écoles, collèges et crèches. Les habitants pourront profiter de la proximité des transports en commun tels que les arrêts de bus, et des commodités offertes par la ville. L'exposition Nord-Sud garantit un ensoleillement optimal.
À l'extérieur, cette propriété offre une terrasse spacieuse de 40 m² exposée plein sud, idéale pour profiter des journées ensoleillées. Un garage de 34 m² assure un stationnement pratique pour les occupants.
Cette maison de 93 m² édifiée sur 105 m² de terrain vous offre en rez-de-chaussée un garage, chaufferie, cave et un couloir donnant accès au 1 er étage.
Le premier étage accueille une cuisine semi-équipée, un salon, une grande salle à manger de 18 m².
Le deuxième et dernier étage offre trois chambres dont une avec placard, une salle de bains avec baignoire et WC, ainsi qu'un grenier isolé.
Les aménagements intérieurs incluent notamment du parquet et du carrelage, des menuiseries en doubles vitrages.
Assainissement tout-à-l'égoût, Chauffage centrale Fioul.
Très beau bien sur le secteur de Montmédy.Les informations sur les risques auxquels ce bien est exposé sont disponibles sur le site Géorisques : www.georisques.gouv.fr
Prix de vente : 105 000 €
Honoraires charge vendeur Located in the charming town of Montmédy, this town house benefits from a dynamic urban environment with schools, colleges and crèches close by. Residents will also benefit from the proximity of public transport links, such as bus stops, and all the amenities the town has to offer. The property's north-south exposure ensures maximum sunlight.
Outside, this property offers a spacious 40 m² south-facing terrace, ideal for enjoying sunny days. A 34 m² garage provides convenient parking for the occupants.
This 93 m² house, built on 105 m² of land, has a garage and boiler room on the ground floor,cellar and a corridor leading to the 1st floor.
The first floor comprises a semi-equipped kitchen, a lounge and a large 18 m² dining room.
The second and top floor offers three bedrooms, one of which has a built-in cupboard, a bathroom with bath and WC, and an insulated attic.
The interior fittings include parquet and tiled floors and double-glazed windows.
Mains drainage, oil-fired central heating.
A very attractive property in the Montmédy area