POBIERANIE ZDJĘĆ...
Dom & dom jednorodzinny (Na sprzedaż)
Źródło:
AGHX-T536652
/ 1246332
Źródło:
AGHX-T536652
Kraj:
FR
Miasto:
Vizille
Kod pocztowy:
38220
Kategoria:
Mieszkaniowe
Typ ogłoszenia:
Na sprzedaż
Typ nieruchomości:
Dom & dom jednorodzinny
Podtyp nieruchomości:
Willa
Wielkość nieruchomości:
91 m²
Wielkość działki :
850 m²
Pokoje:
6
Sypialnie:
4
Łazienki:
1
WC:
1
Zużycie energii:
191
Emisja gazów cieplarnianych:
41
CENA NIERUCHOMOŚCI OD M² MIASTA SĄSIEDZI
| Miasto |
Średnia cena m2 dom |
Średnia cena apartament |
|---|---|---|
| Échirolles | - | 8 069 PLN |
| Grenoble | - | 9 972 PLN |
| Meylan | - | 15 294 PLN |
| Fontaine | - | 8 162 PLN |
| Huez | - | 23 678 PLN |
| Sainte-Luce | 11 689 PLN | - |
| Isère | 8 611 PLN | 9 189 PLN |
| Saint-Marcellin | 7 546 PLN | 7 480 PLN |
| Die | 8 703 PLN | - |
| La Côte-Saint-André | 6 694 PLN | - |
| Romans-sur-Isère | 8 283 PLN | 6 275 PLN |
| Saint-François-Longchamp | - | 13 237 PLN |
| La Tour-du-Pin | 7 014 PLN | - |
| Sabaudia | 11 111 PLN | 12 391 PLN |
| Alpy Wysokie | 10 337 PLN | 11 833 PLN |
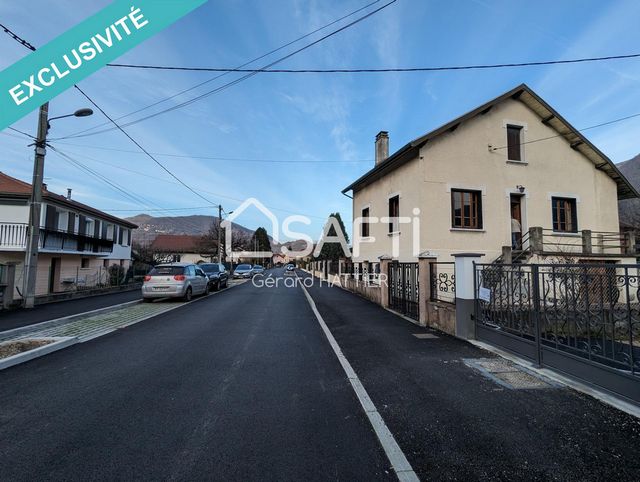
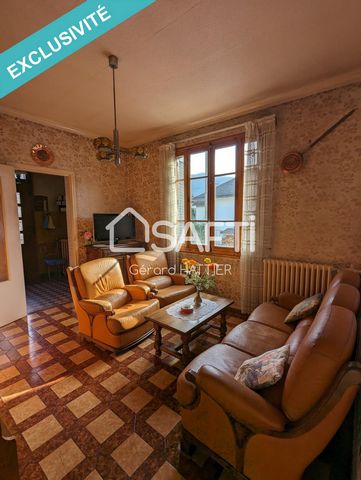

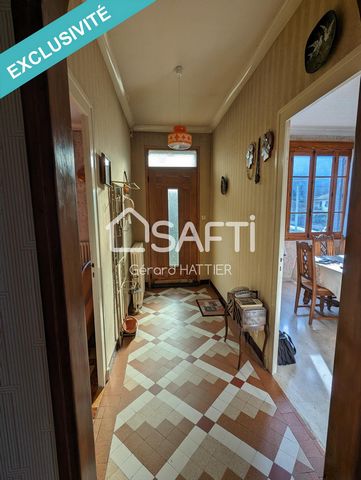

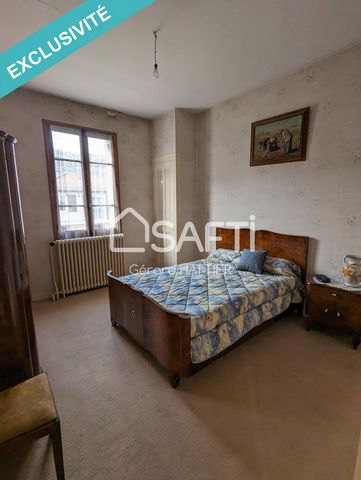
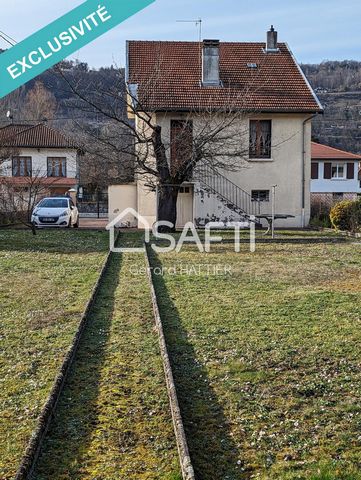

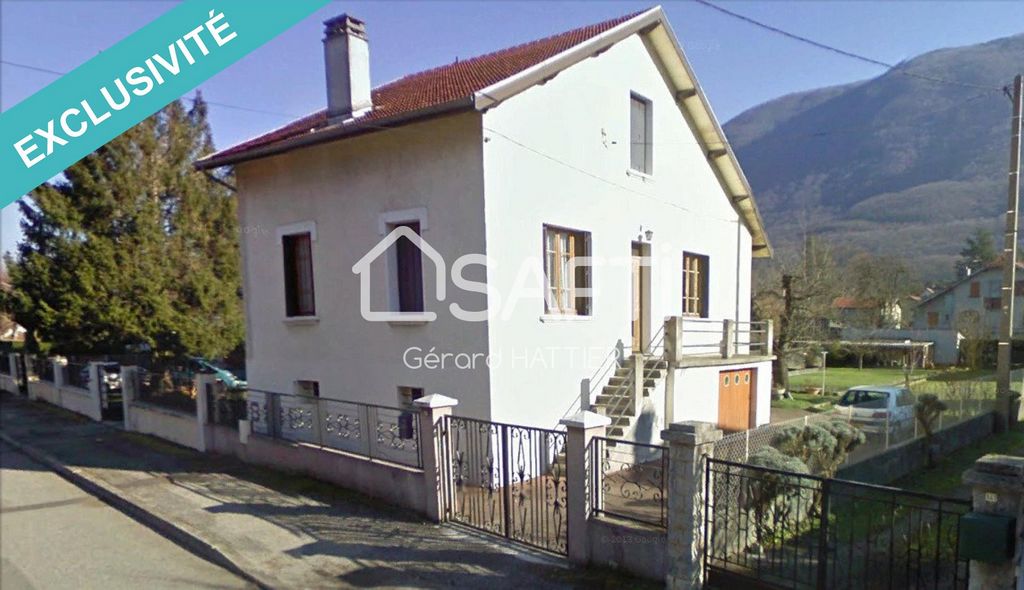
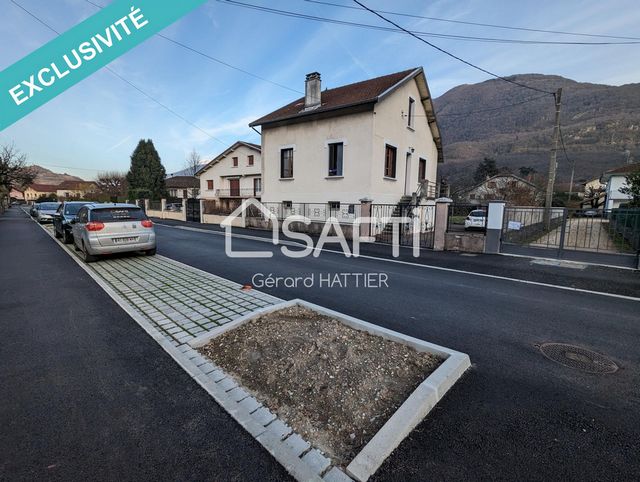
On the same level, 2 spacious and bright bedrooms of 12 and 13 m², a bathroom and 1 separate toilet.Upstairs, 2 bedrooms of 13 and 15 m² and an room with window, which can be converted according to your wishes into bedrooms, games room, office...Beautiful high ceilings. Large windows bringing lots of light.At garden level, a surface area of ??79 m² divided into a 38 m² garage, 1 tiled room 17 m², 1 boiler room with high-end Frisquet city gas condensing boiler, 1 cellar, 1 summer kitchen and a well to water your garden or fill your future swimming pool.All on beautiful flat land of 850 m² with henhouse, vegetable garden and fruit trees. Everything to be happy!Work is required to bring the house up to current standards and up to date (although it is possible to live in this house as is). Very solid traditional construction (30 cm walls, brick lining, etc.). Feel free to contact me for more details. Zobacz więcej Zobacz mniej Sur un secteur privilégié de Vizille apprécié pour son bel ensoleillement et son calme, non loin de la gendarmerie et du lycée, du bus et des commerces, cette villa de 91 m² + 1 pièce aménageable de 34 m² édifiée sur garage et caves vous offrira un cadre de vie des plus agréables avec son beau terrain plat et clos dans une rue refaite à neuf.Le salon et la salle à manger, actuellement séparés par un couloir, peuvent être réunis pour créer une pièce de vie de 33 m² à laquelle s'ajoute une pièce de 5,5 m² pouvant faire office de cellier et donnant accès sur un escalier extérieur.
Au même niveau, 2 chambres spacieuses et lumineuses de 12 et 13 m², une salle de bain et 1 WC séparé.
A l'étage, 2 chambres de 13 et 15 m² et un grenier avec fenêtre, aménageable selon vos envies en chambres, salle de jeu, bureau...
Belle hauteur sous plafond. Grandes fenêtres apportant beaucoup de lumière.Au niveau du jardin, une surface de 79 m² divisée en garage 38 m², 1 pièce carrelée 17 m², 1 chaufferie avec chaudière gaz de ville à condensation haut de gamme Frisquet, 1 cave, 1 cuisine d'été et un puits pour arroser votre jardin ou remplir votre future piscine.Le tout sur un beau terrain plat de 850 m² avec poulailler, potager et arbres fruitiers. Tout pour être heureux !Des travaux sont à prévoir pour mettre la maison aux normes actuelles et au goût du jour (bien qu'il soit possible d'habiter cette maison dans l'état). Construction traditionnelle très solide (murs de 30 cm, doublage briques, isolation par l'extérieur au nord et à l'est...). N'hésitez pas à me contacter pour plus de détails.Les informations sur les risques auxquels ce bien est exposé sont disponibles sur le site Géorisques : www.georisques.gouv.fr
Prix de vente : 300 150 €
Honoraires charge vendeur In a privileged area of ??Vizille appreciated for its beautiful sunshine and its calm, not far from the gendarmerie and the high school, the bus and shops, this villa of 91 m² + 1 convertible room of 34 m² built on garage and cellars will offer you a very pleasant living environment with its beautiful flat and enclosed land in a renovated street.The living room and the dining room, currently separated by a corridor, can be brought together to create a living room of 33 m² to which is added a room of 5.5 m² which can serve as a pantry and gives access to an exterior staircase.
On the same level, 2 spacious and bright bedrooms of 12 and 13 m², a bathroom and 1 separate toilet.Upstairs, 2 bedrooms of 13 and 15 m² and an room with window, which can be converted according to your wishes into bedrooms, games room, office...Beautiful high ceilings. Large windows bringing lots of light.At garden level, a surface area of ??79 m² divided into a 38 m² garage, 1 tiled room 17 m², 1 boiler room with high-end Frisquet city gas condensing boiler, 1 cellar, 1 summer kitchen and a well to water your garden or fill your future swimming pool.All on beautiful flat land of 850 m² with henhouse, vegetable garden and fruit trees. Everything to be happy!Work is required to bring the house up to current standards and up to date (although it is possible to live in this house as is). Very solid traditional construction (30 cm walls, brick lining, etc.). Feel free to contact me for more details.