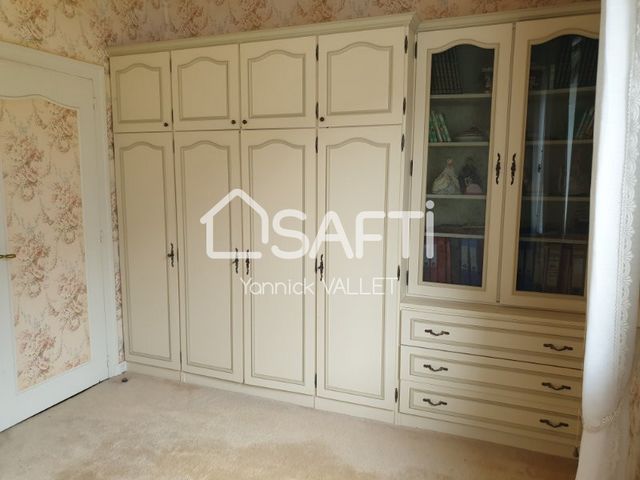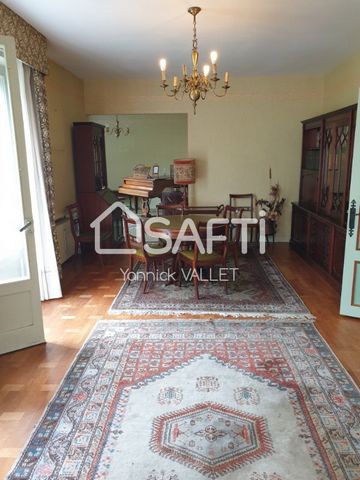598 671 PLN
624 513 PLN
3 bd
123 m²
















On the ground floor you will find a 44.65m² living/dining room, a 10.07m² fitted kitchen, two bedrooms (10m² and 11.95m²), one with built-in wardrobe, a 12.77m² study with electric shutter, a shower room with new walk-in shower and a toilet. Basement: garage, summer kitchen, cellar and 2 additional rooms. Ceiling height 2.78 m in the living area and 1.95 m in the basement. Mains drainage, oil-fired boiler, electric water heater, wood burner, mains gas. New roof, new insulation, over-glazing, electric shutters in the kicthen and desk. Fixtures and fittings and refurbishment to be planned. Zobacz więcej Zobacz mniej A quelques minutes du centre de Ribérac, proche de tous commerces et du Pôle Santé, découvrez cette maison de ville très bien agencée de 112m², avec sous-sol de 135.90m², sur un terrain de 617 m².
Au rez de chaussé vous trouverez un séjour salon- salle à manger de 44.65m², une cuisine équipée de 10.07m², deux chambres de 10m² et 11.95m² dont une avec placard intégré, un bureau de 12.77m² avec volet électrique, une salle de douche avec douche à l'italienne neuve et un wc. Au sous-sol : un garage, une cuisine d'été, une cave et 2 pièces supplémentaires. Hauteur sous plafond 2.78m dans l'habitation et 1.95m au sous-sol. Assainissement tout à l'égout, chaudière au fuel, chauffe-eau électrique, insert à bois, gaz de ville. Toiture neuve, isolation neuve, huisseries en survitrage, volets électriques cuisine et bureau. Travaux huisseries et rafraichissement à prévoir.Les informations sur les risques auxquels ce bien est exposé sont disponibles sur le site Géorisques : www.georisques.gouv.fr
Prix de vente : 118 800 €
Honoraires charge vendeur Just a few minutes from the centre of Ribérac, close to all the shops and the health centre, this very well laid-out 112 m² town house has a 135.90 m² basement and sits in 617 m² of land.
On the ground floor you will find a 44.65m² living/dining room, a 10.07m² fitted kitchen, two bedrooms (10m² and 11.95m²), one with built-in wardrobe, a 12.77m² study with electric shutter, a shower room with new walk-in shower and a toilet. Basement: garage, summer kitchen, cellar and 2 additional rooms. Ceiling height 2.78 m in the living area and 1.95 m in the basement. Mains drainage, oil-fired boiler, electric water heater, wood burner, mains gas. New roof, new insulation, over-glazing, electric shutters in the kicthen and desk. Fixtures and fittings and refurbishment to be planned.