477 860 PLN
POBIERANIE ZDJĘĆ...
Dom & dom jednorodzinny for sale in Antugnac
477 860 PLN
Dom & dom jednorodzinny (Na sprzedaż)
Źródło:
AGHX-T521252
/ 1107778
Źródło:
AGHX-T521252
Kraj:
FR
Miasto:
Antugnac
Kod pocztowy:
11190
Kategoria:
Mieszkaniowe
Typ ogłoszenia:
Na sprzedaż
Typ nieruchomości:
Dom & dom jednorodzinny
Podtyp nieruchomości:
Willa
Wielkość nieruchomości:
120 m²
Pokoje:
6
Sypialnie:
3
Łazienki:
2
WC:
2
Zużycie energii:
286
Emisja gazów cieplarnianych:
9
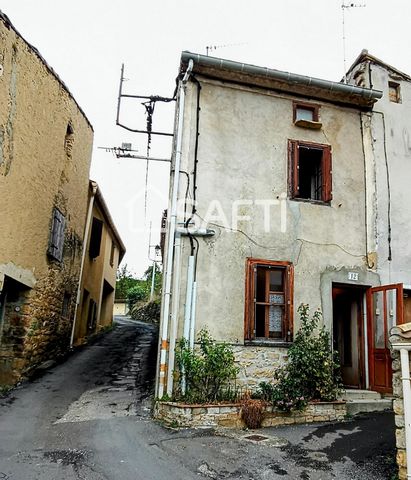

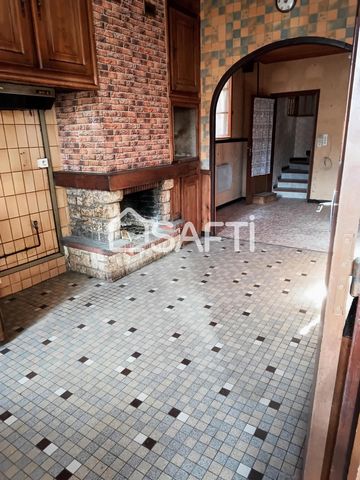

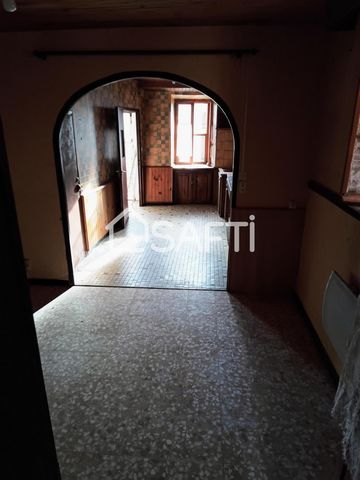

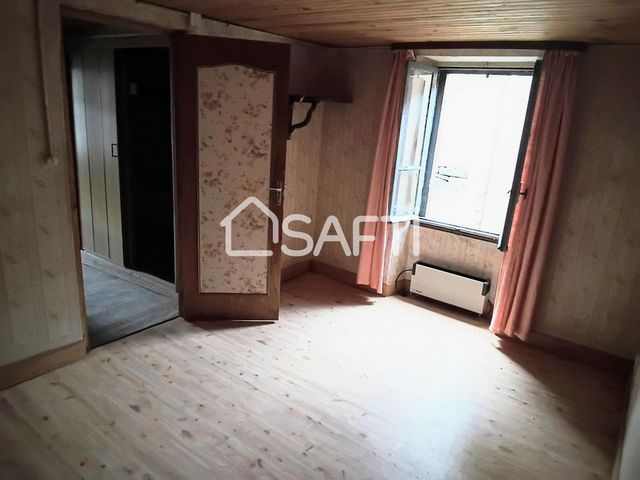


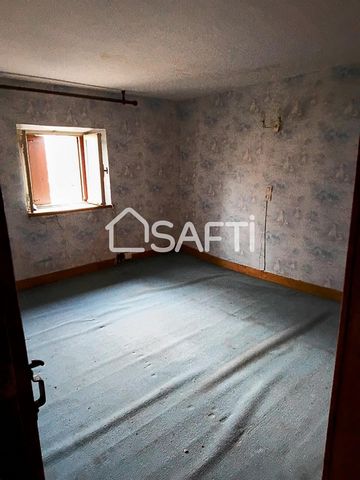
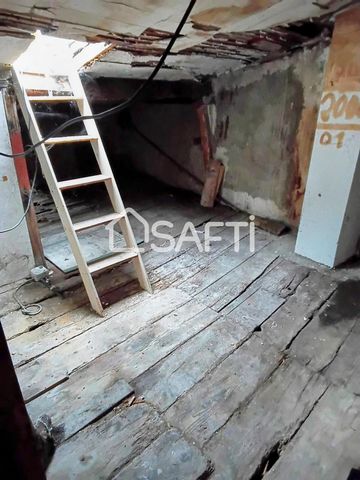
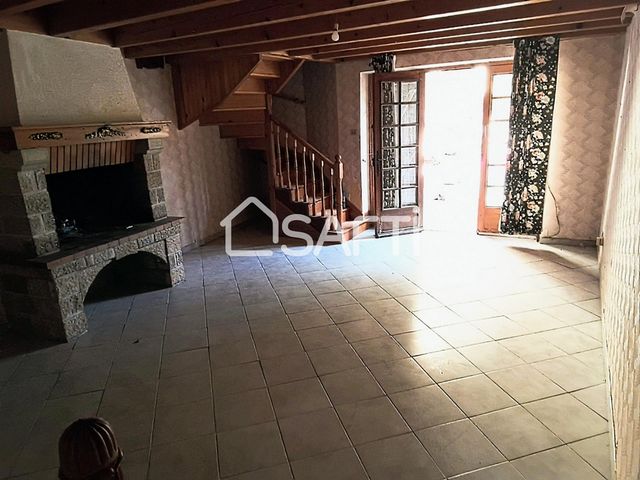

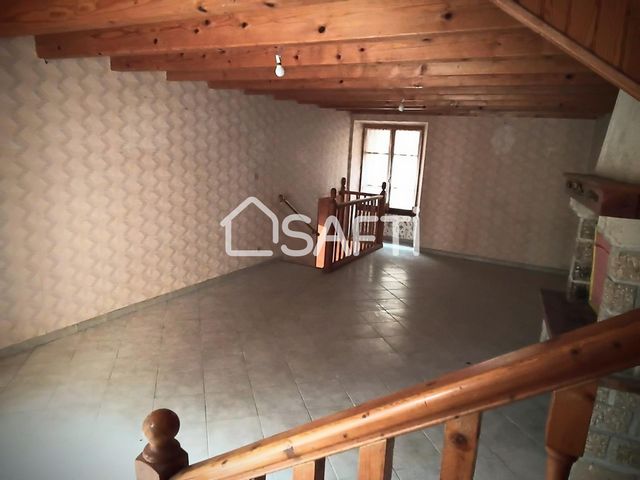
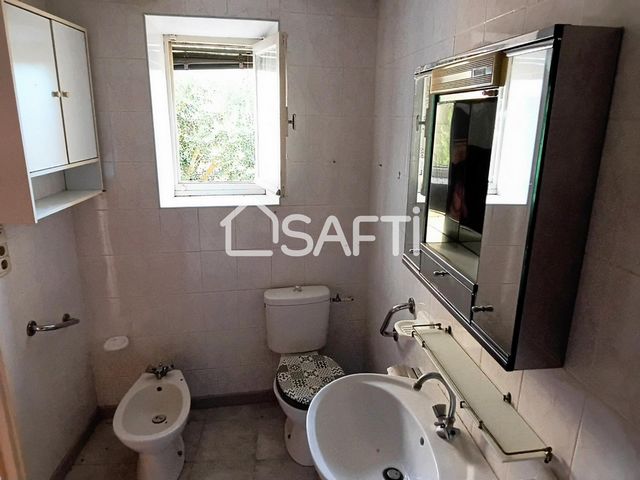





The two parts are adjoining on two sides.
The two combined make 120 m² of living space.
- The front part consists of a kitchen with open fireplace and a dining room.
On the 1st floor: a bedroom, an office and a bathroom with toilet.
On the 2nd floor: a bedroom of 11 m² and a convertible attic of 13 m².
- Concerning the rear part:
On the ground floor: a large dining room of 30 m².
On the 1st floor: the corridor leads to a bathroom with toilet as well as a bedroom.
On the top floor: an attic under convertible slope.
Single glazed joinery.
Electric heating and 2 open fireplaces.
Electrical and carpentry work is to be expected.
Sewerage sanitation.
In addition, it has a terrace where you can relax and receive your loved ones in a friendly atmosphere.
A garage and a workshop of 57 m² on the ground are sold with the house. Zobacz więcej Zobacz mniej Maison située dans la haute vallée à Antugnac, dans un petit village, cette maison est constituée de deux parties, une partie avant et une partie arrière; donc deux références cadastrales.
Les deux parties sont mitoyenne sur deux faces.
Les deux bien réunies font 120 m² habitables.
- La partie avant se constitue d'une cuisine avec cheminée ouverte et d'une salle à manger.
Au 1er étage: une chambre, un bureau et une salle d'eau avec wc.
Au 2eme étage: une chambre de 11 m² et un grenier sous pente aménageable de 13 m².
- Concernant la partie arrière :
Au rez-de-chaussée: une grande salle à manger de 30 m².
Au 1er étage: le couloir distribue une salle de bain avec wc ainsi qu'une chambre.
Au dernier étage: un grenier sous pente aménageable.
Menuiseries simple vitrage.
Chauffage électrique et 2 cheminées à foyer ouvert.
Des travaux d’électricité et de menuiseries sont à prévoir.
Assainissement tout à l'égout.
De plus, il dispose d'une terrasse mitoyenne où vous pourrez vous détendre et recevoir vos proches en toute convivialité.
Un garage et un atelier de 57 m² au sol sont vendus avec la maison.Les informations sur les risques auxquels ce bien est exposé sont disponibles sur le site Géorisques : www.georisques.gouv.fr
Prix de vente : 110 000 €
Honoraires charge vendeur House located in the upper valley in Antugnac, in a small village, this house is made up of two parts, a front part and a rear part; therefore two cadastral references.
The two parts are adjoining on two sides.
The two combined make 120 m² of living space.
- The front part consists of a kitchen with open fireplace and a dining room.
On the 1st floor: a bedroom, an office and a bathroom with toilet.
On the 2nd floor: a bedroom of 11 m² and a convertible attic of 13 m².
- Concerning the rear part:
On the ground floor: a large dining room of 30 m².
On the 1st floor: the corridor leads to a bathroom with toilet as well as a bedroom.
On the top floor: an attic under convertible slope.
Single glazed joinery.
Electric heating and 2 open fireplaces.
Electrical and carpentry work is to be expected.
Sewerage sanitation.
In addition, it has a terrace where you can relax and receive your loved ones in a friendly atmosphere.
A garage and a workshop of 57 m² on the ground are sold with the house.