POBIERANIE ZDJĘĆ...
Dom & dom jednorodzinny for sale in Mirepoix
1 500 186 PLN
Dom & dom jednorodzinny (Na sprzedaż)
Źródło:
AGHX-T509626
/ 1081180
Źródło:
AGHX-T509626
Kraj:
FR
Miasto:
Mirepoix
Kod pocztowy:
32390
Kategoria:
Mieszkaniowe
Typ ogłoszenia:
Na sprzedaż
Typ nieruchomości:
Dom & dom jednorodzinny
Podtyp nieruchomości:
Willa
Luksusowa:
Tak
Wielkość nieruchomości:
200 m²
Wielkość działki :
7 121 m²
Pokoje:
7
Sypialnie:
3
Łazienki:
1
WC:
2
Zużycie energii:
198
Emisja gazów cieplarnianych:
49
Klimatyzacja:
Tak
Piwnica:
Tak
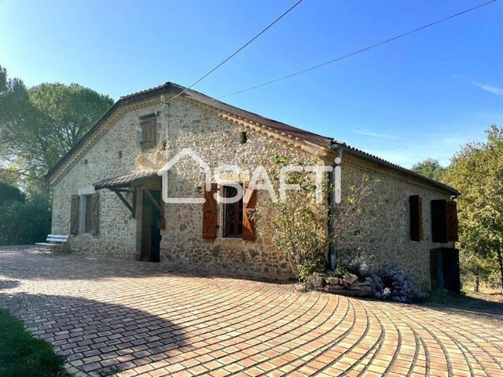
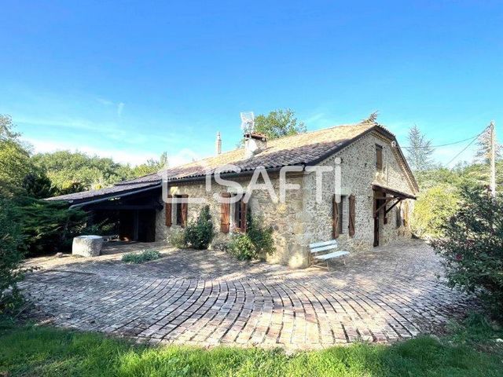
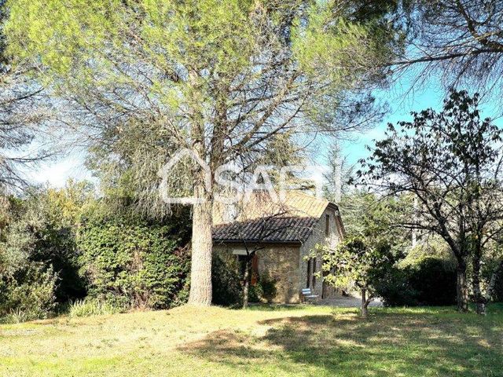
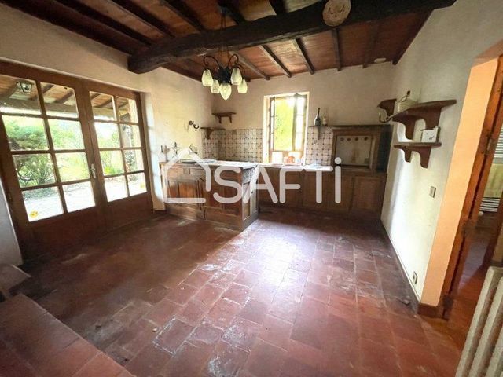
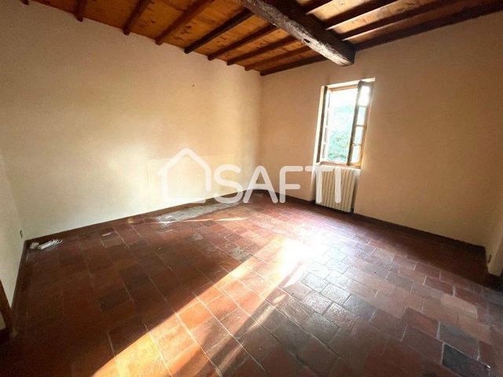
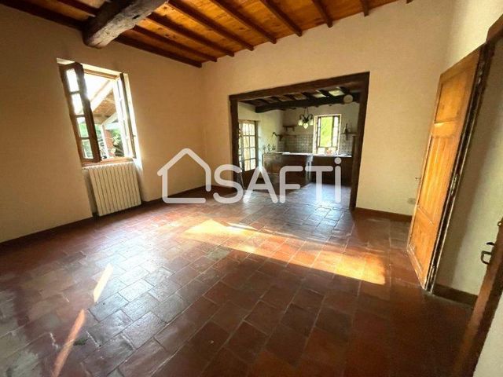
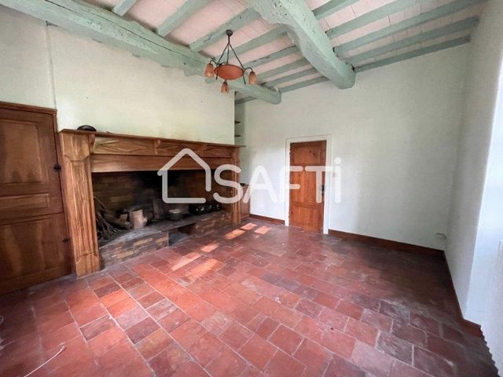
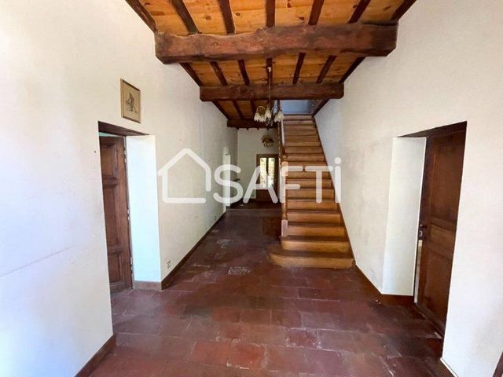
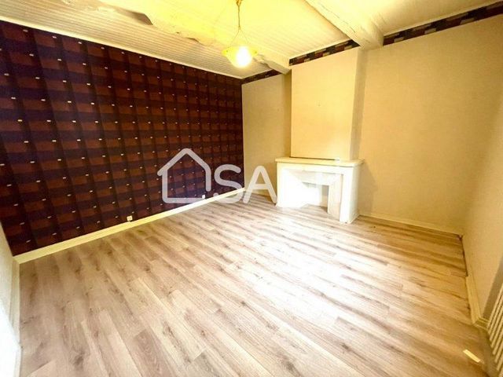
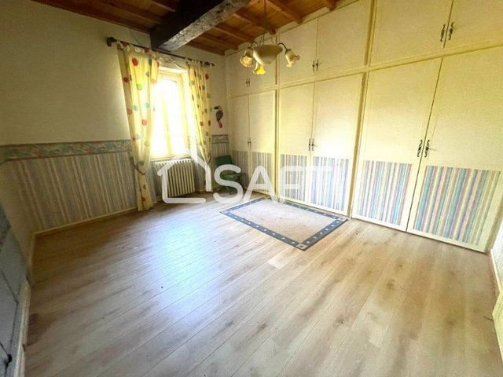
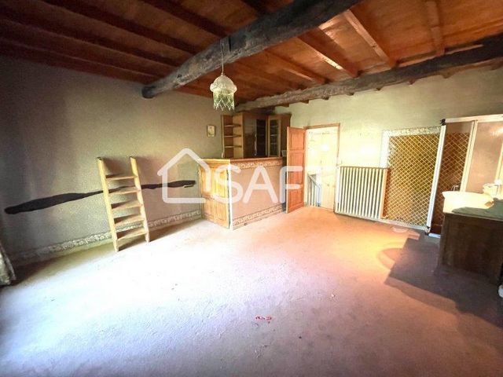
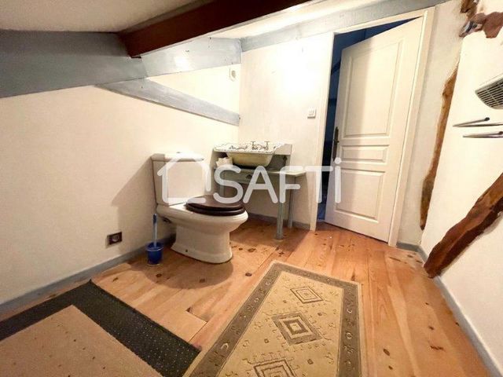
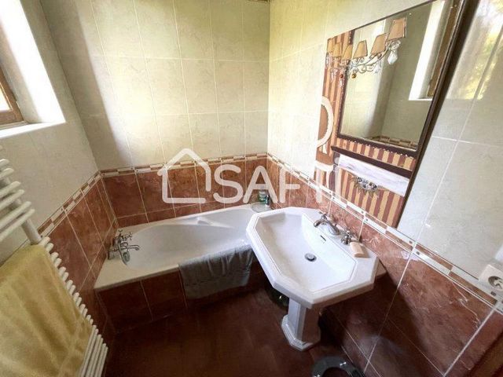
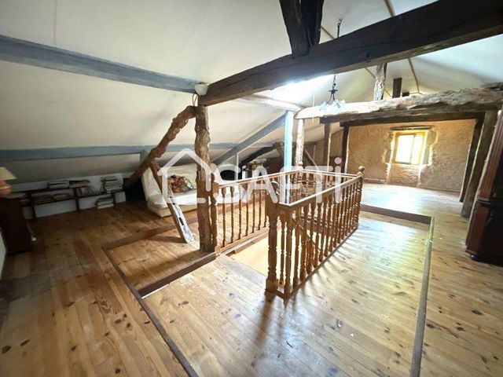
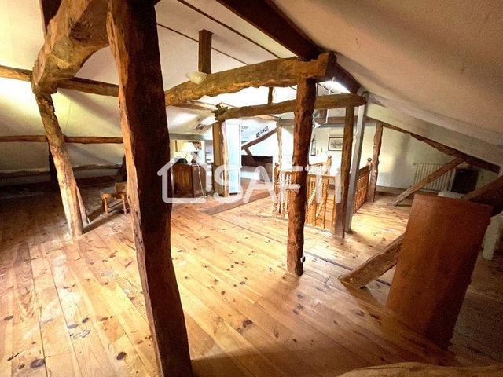
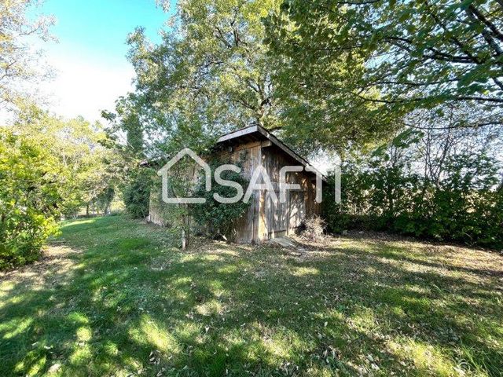
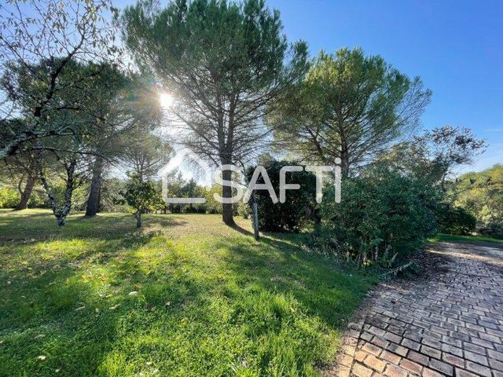
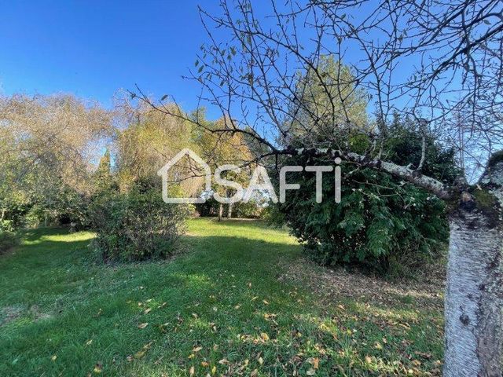
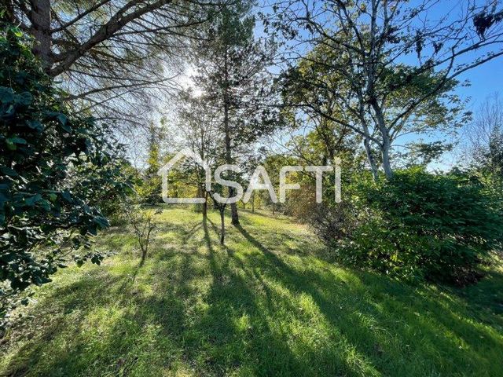
Prix de vente : 350 000 €
Honoraires charge vendeur Discover this superb traditional Gers house of 200 m² of living space, nestled in the heart of the countryside. Featuring a charming outbuilding and a magnificent wooded park, this property offers an ideal setting for a peaceful life.As soon as you arrive, you will be greeted by a spacious entrance of 23 m², which gives access to a warm living room of 19 m² with a fireplace. 3 beautiful bedrooms of 16 m², 19 m² and 24 m² will offer you a comfortable rest space. A landing will lead you to a bathroom of 3.90 m² and a WC. A bright living room of 36 m², including a kitchen and a living room, opens directly onto a covered terrace.Upstairs, you will discover a superb living room of 100 m², offering multiple layout possibilities such as a reading or games area. A WC with hand basin is also present on this floor. Reversible air conditioning also equips this floor.This house has preserved its authentic character with its tiled floor tiles and exposed beams, adding a touch of charm to each room. A spacious 70 m² outbuilding completes this property, offering additional potential for your projects.Comfort is also there with double-glazed wooden windows and glass wool insulation. Finally, gas heating with cast iron radiators ensures gentle and pleasant warmth.Don't miss the opportunity to become the owner of this magnificent Gers house combining authenticity, comfort and an exceptional living environment.Contact me now to arrange a visit!