15 214 100 PLN
5 bd
290 m²
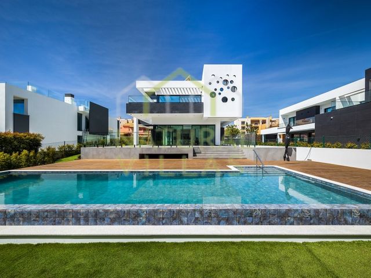
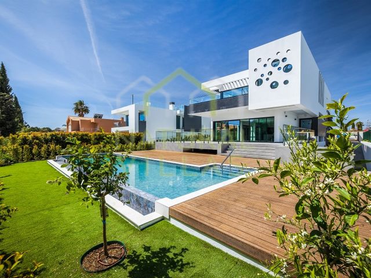
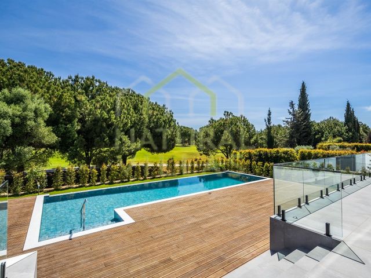
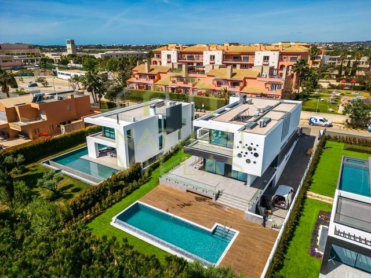
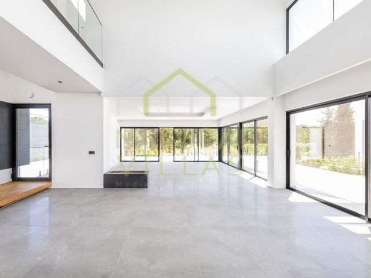
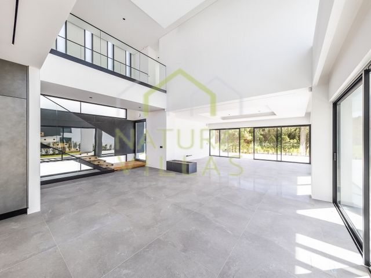
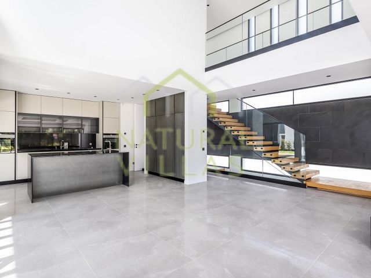
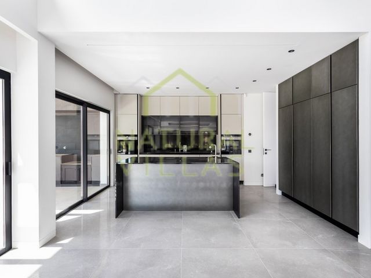
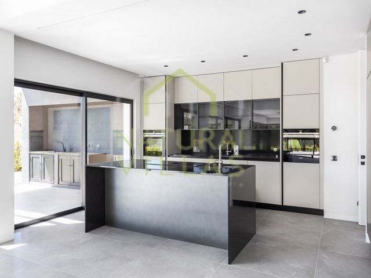
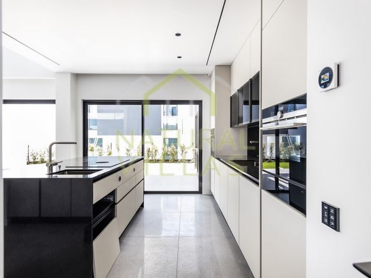
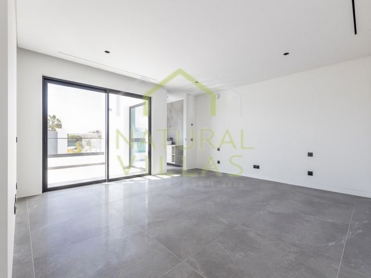
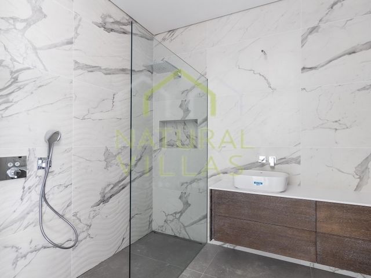
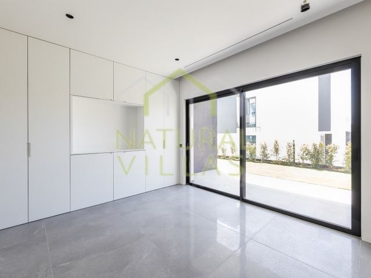
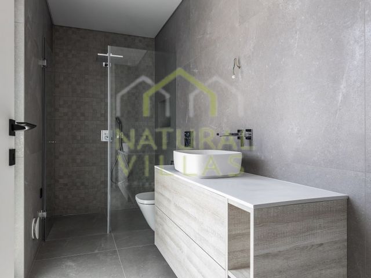
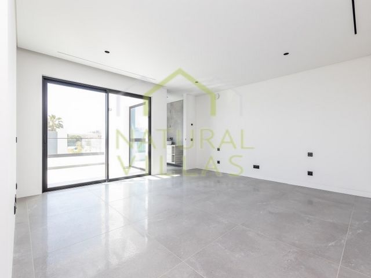
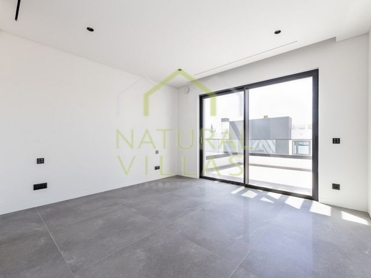
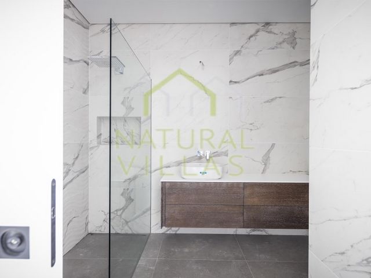
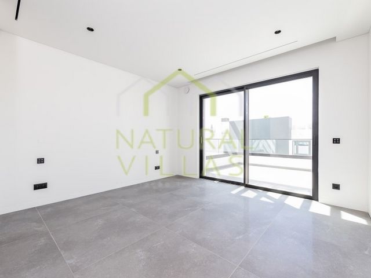
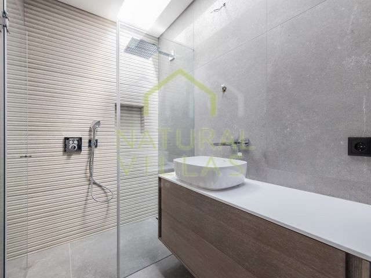
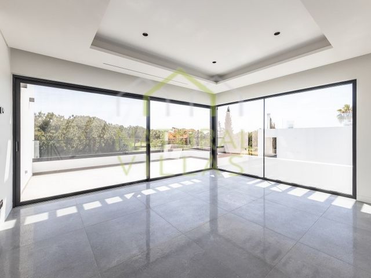
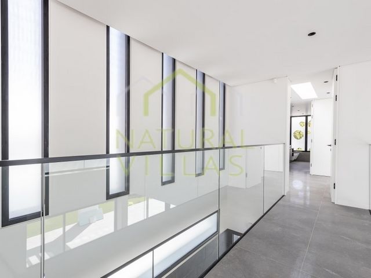
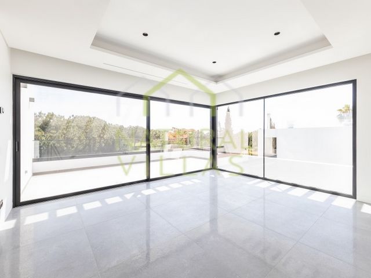
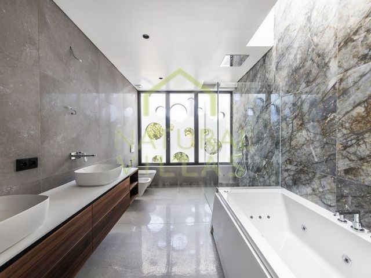
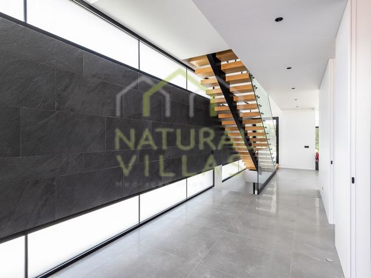
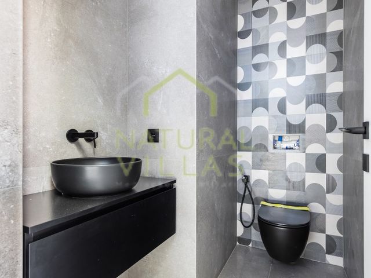
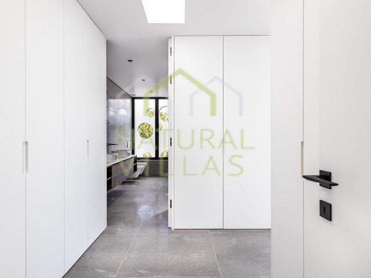
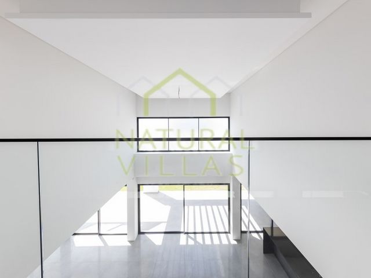
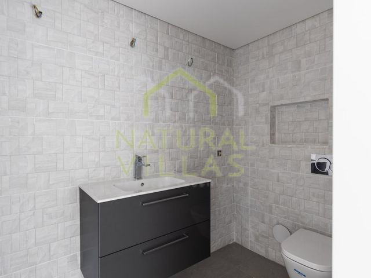
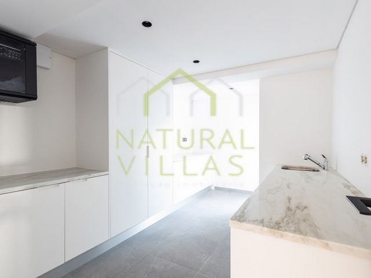
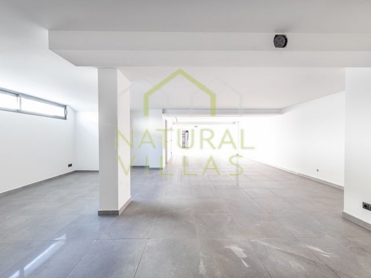
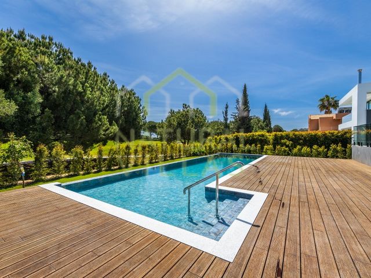
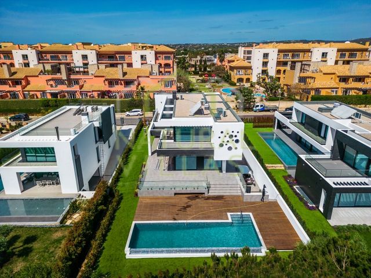
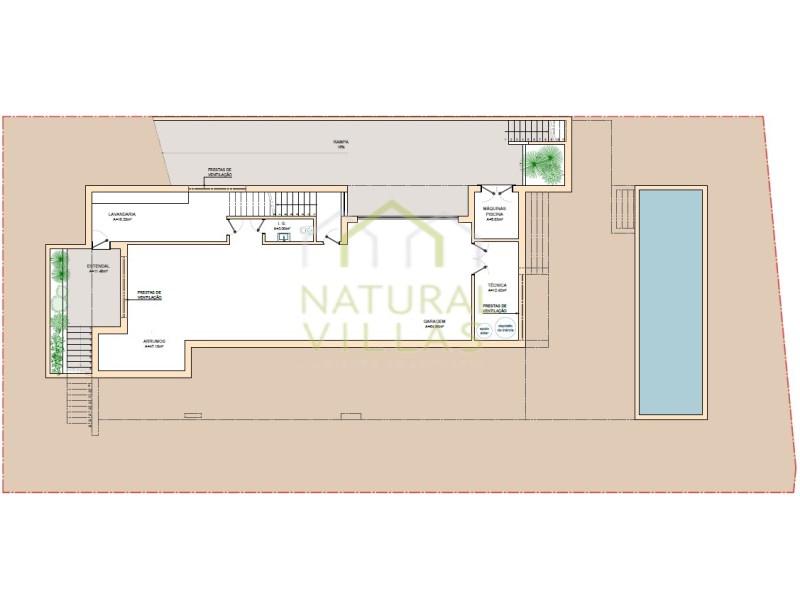
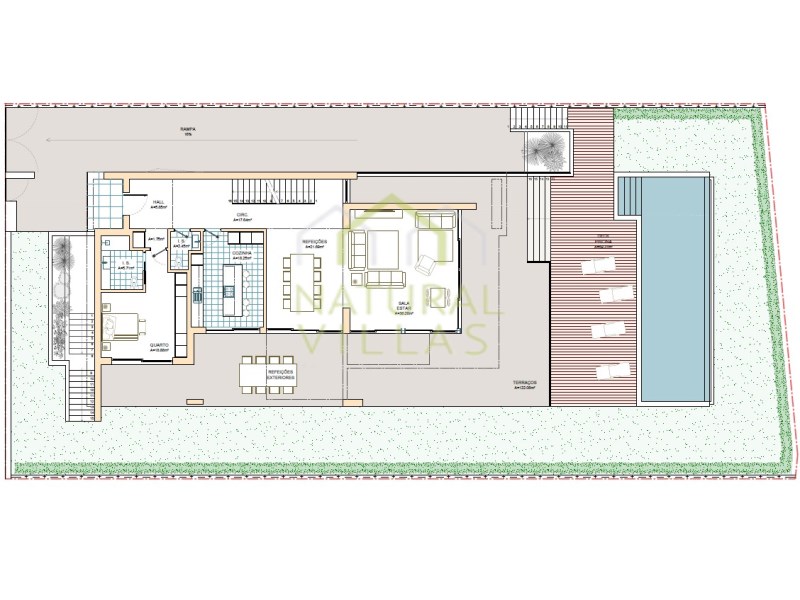
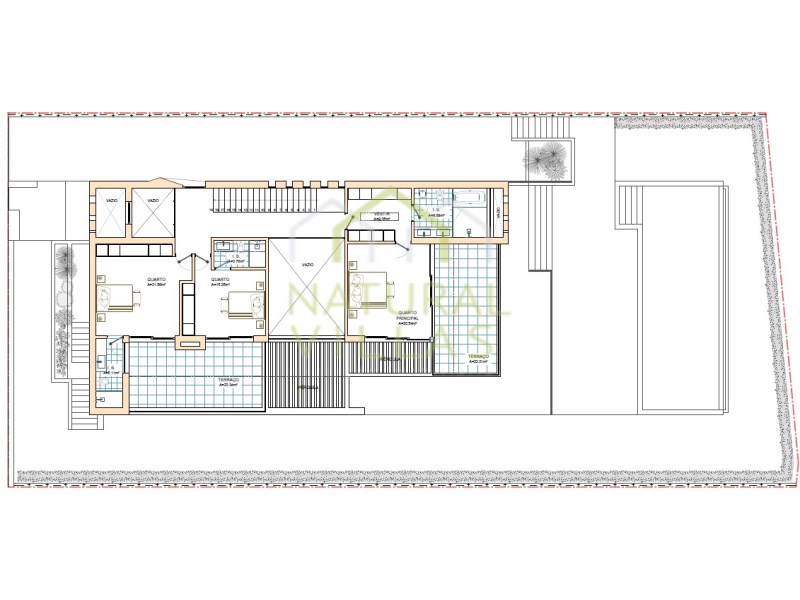
Energy Rating: A
#ref:7400BP Zobacz więcej Zobacz mniej Villa is in the final phase of construction in Vilamoura, with contemporary architecture, sophisticated finishes, and a fantastic view over the golf course. Consisting of 3 floors, on the ground floor there is a large living and dining room with access to the outside, namely to the pool area, barbecue, and garden, the fully equipped open space kitchen, an en-suite bedroom, and a bathroom. On the first floor where the three en-suite bedrooms are located. One of the bedrooms is the master suite which has a private terrace overlooking the golf course. In the basement is the garage, which can be transformed into a gym, cinema room, or more bedrooms. The villa has plenty of natural light due to the large areas of glass and the east-to-west solar orientation, thus illuminating the pool until the end of the day.
Energiekategorie: A
#ref:7400BP Villa is in the final phase of construction in Vilamoura, with contemporary architecture, sophisticated finishes, and a fantastic view over the golf course. Consisting of 3 floors, on the ground floor there is a large living and dining room with access to the outside, namely to the pool area, barbecue, and garden, the fully equipped open space kitchen, an en-suite bedroom, and a bathroom. On the first floor where the three en-suite bedrooms are located. One of the bedrooms is the master suite which has a private terrace overlooking the golf course. In the basement is the garage, which can be transformed into a gym, cinema room, or more bedrooms. The villa has plenty of natural light due to the large areas of glass and the east-to-west solar orientation, thus illuminating the pool until the end of the day.
Performance Énergétique: A
#ref:7400BP Villa is in the final phase of construction in Vilamoura, with contemporary architecture, sophisticated finishes, and a fantastic view over the golf course. Consisting of 3 floors, on the ground floor there is a large living and dining room with access to the outside, namely to the pool area, barbecue, and garden, the fully equipped open space kitchen, an en-suite bedroom, and a bathroom. On the first floor where the three en-suite bedrooms are located. One of the bedrooms is the master suite which has a private terrace overlooking the golf course. In the basement is the garage, which can be transformed into a gym, cinema room, or more bedrooms. The villa has plenty of natural light due to the large areas of glass and the east-to-west solar orientation, thus illuminating the pool until the end of the day.
Energy Rating: A
#ref:7400BP Villa is in the final phase of construction in Vilamoura, with contemporary architecture, sophisticated finishes, and a fantastic view over the golf course. Consisting of 3 floors, on the ground floor there is a large living and dining room with access to the outside, namely to the pool area, barbecue, and garden, the fully equipped open space kitchen, an en-suite bedroom, and a bathroom. On the first floor where the three en-suite bedrooms are located. One of the bedrooms is the master suite which has a private terrace overlooking the golf course. In the basement is the garage, which can be transformed into a gym, cinema room, or more bedrooms. The villa has plenty of natural light due to the large areas of glass and the east-to-west solar orientation, thus illuminating the pool until the end of the day.
Energie Categorie: A
#ref:7400BP Villa V5 em zona prestigiada com vista sob o campo de golfe em Vilamoura, no Algarve.A moradia encontra-se em fase final de construção, com uma arquitetura contemporânea, acabamentos sofisticado e vista fantástica sob o campo de golfe.O imóvel é composto por três (3) pisos - um abaixo e dois acima da cota soleira - distribuindo-se por divisões com áreas bastante generosas, desfrutando de excelente iluminação natural e pé direito alto.Em piso térreo (R/C)
- Ampla sala de estar e jantar com acesso para zona exterior de lazer.
- Cozinha totalmente equipada em conceito open space confinando com a ampla sala.
- Quarto e-suite dispondo de casa de banho privativa.
- Casa de banho social.Em piso superior (1ºandar)
- Três (3) quartos en-suite com casas e banho privativas .
- Quarto em master suite usufruindo de terraço privativo com vista para o campo de golfe.Em piso inferior (cave) encontramos uma ampla garagem com capacidade para albergar mais de três (3) viaturas. Oferece a possibilidade de ser transformada num ginásio, sala de cinema ou em mais quartos.Devido às suas grandes áreas de vidro e da orientação solar nascente poente, a moradia possui muita luz naturalEm exterior dispõe de logradouro ajardinado como piscina exterior privativa tendo ao redor DECK.Marque já a sua visita através do nosso website! (Visite a seção vídeos para ficar a saber como o fazer!)Para mais informações não hesite em contactar.'A SUA CASA NO ALGARVE'
Categoria Energética: A
#ref:7400BP Villa is in the final phase of construction in Vilamoura, with contemporary architecture, sophisticated finishes, and a fantastic view over the golf course. Consisting of 3 floors, on the ground floor there is a large living and dining room with access to the outside, namely to the pool area, barbecue, and garden, the fully equipped open space kitchen, an en-suite bedroom, and a bathroom. On the first floor where the three en-suite bedrooms are located. One of the bedrooms is the master suite which has a private terrace overlooking the golf course. In the basement is the garage, which can be transformed into a gym, cinema room, or more bedrooms. The villa has plenty of natural light due to the large areas of glass and the east-to-west solar orientation, thus illuminating the pool until the end of the day.
: A
#ref:7400BP Villa is in the final phase of construction in Vilamoura, with contemporary architecture, sophisticated finishes, and a fantastic view over the golf course. Consisting of 3 floors, on the ground floor there is a large living and dining room with access to the outside, namely to the pool area, barbecue, and garden, the fully equipped open space kitchen, an en-suite bedroom, and a bathroom. On the first floor where the three en-suite bedrooms are located. One of the bedrooms is the master suite which has a private terrace overlooking the golf course. In the basement is the garage, which can be transformed into a gym, cinema room, or more bedrooms. The villa has plenty of natural light due to the large areas of glass and the east-to-west solar orientation, thus illuminating the pool until the end of the day.
Energy Rating: A
#ref:7400BP Categoría Energética: A
#ref:7400BP