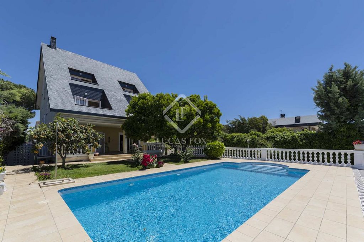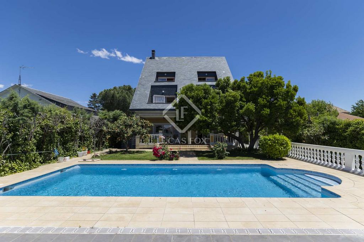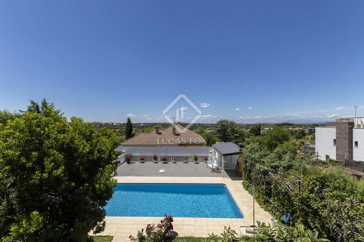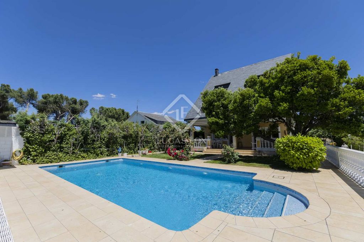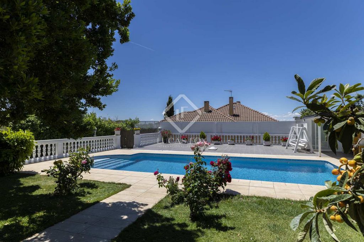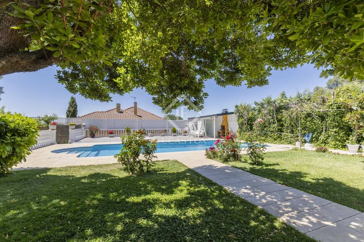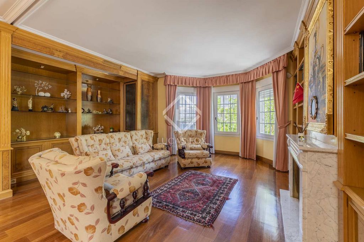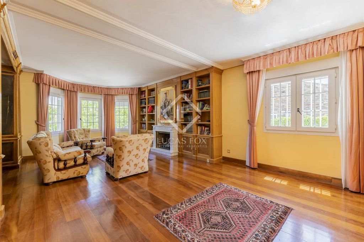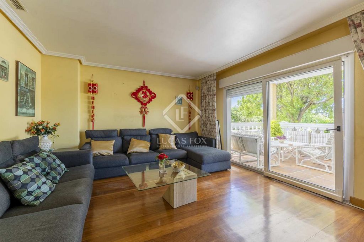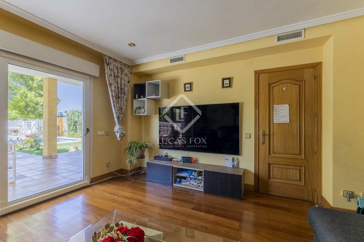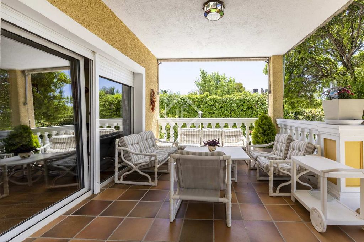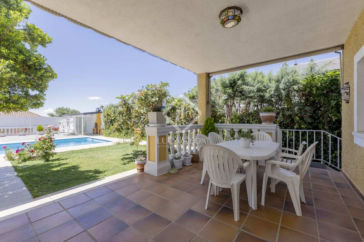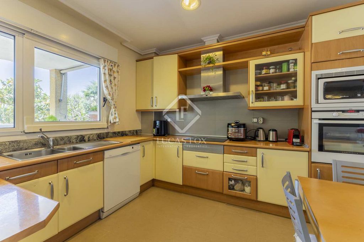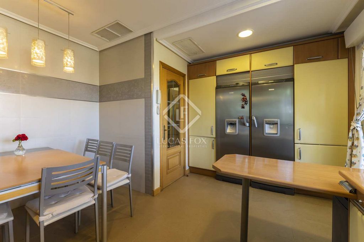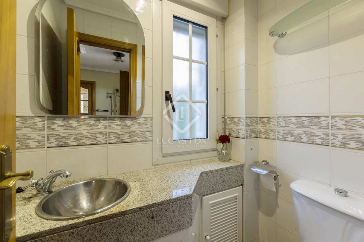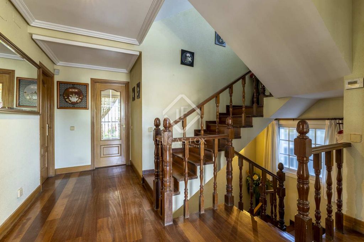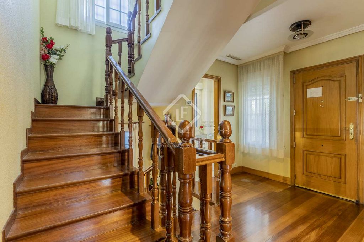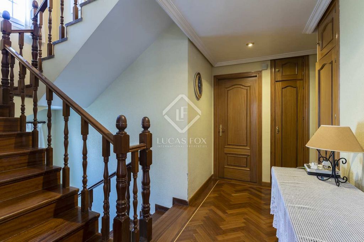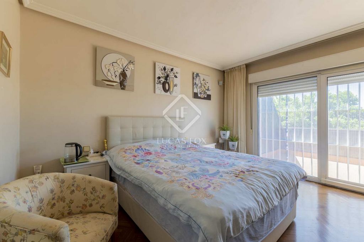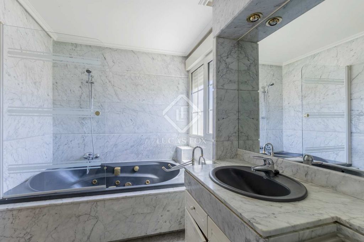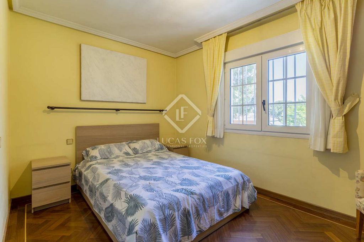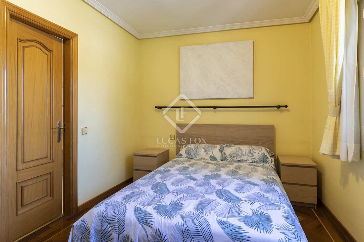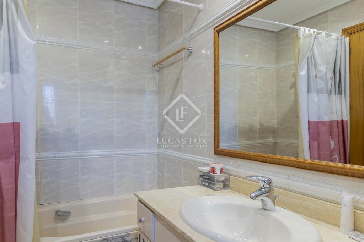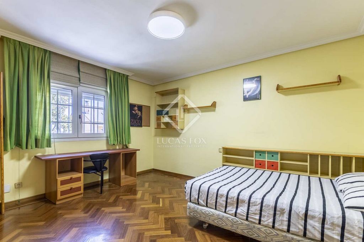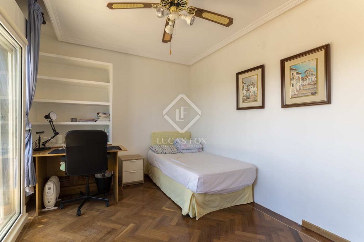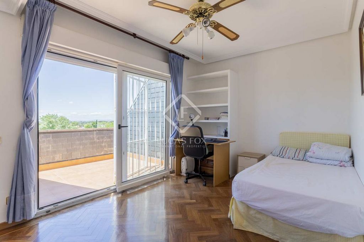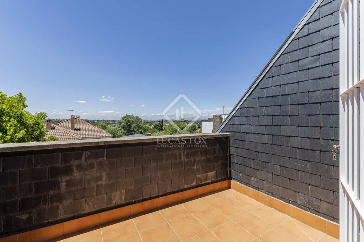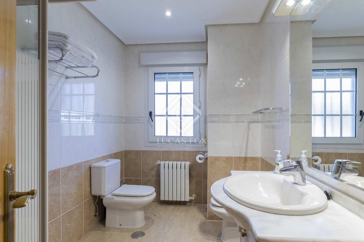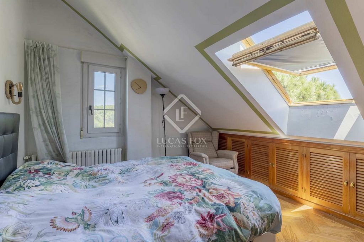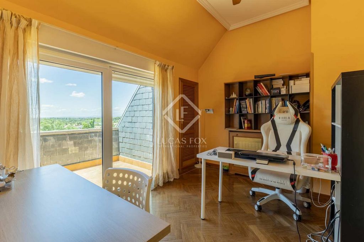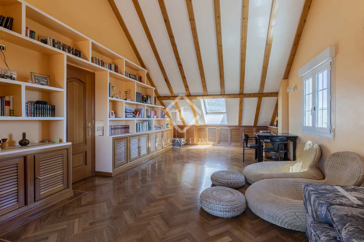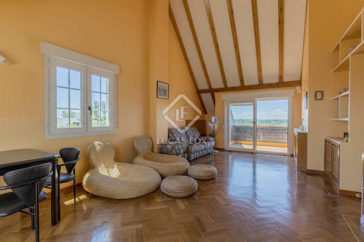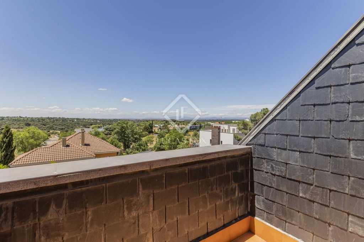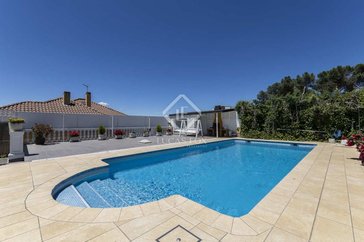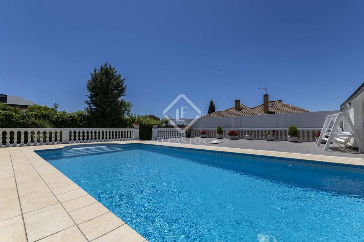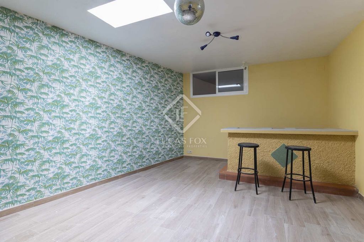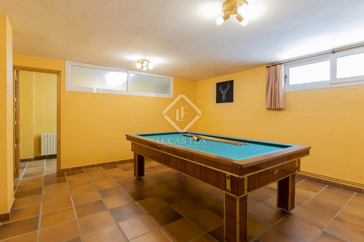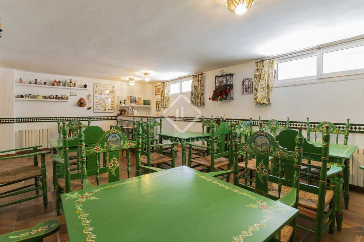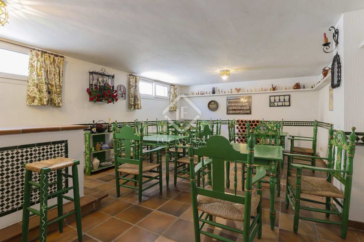4 216 762 PLN
POBIERANIE ZDJĘĆ...
Dom & dom jednorodzinny for sale in Pozuelo de Alarcón
4 216 762 PLN
Dom & dom jednorodzinny (Na sprzedaż)
Źródło:
WUPO-T16410
/ poz35022
Lucas Fox is proud to present this amazing single family home in La Cabaña. An urbanization where nature and tranquility take centre stage. The house is located in a very quiet and slightly elevated area and therefore has beautiful views and commendable light, which add to the spaciousness of the rooms. Also separating the rest area from the day area and the leisure area. La Cabaña stands out for its peaceful environment, where nature predominates, but also for its excellent location near the Montepríncipe hospital, the Montealina urbanization, Aquinas American School and roads such as the M513, M40 and M500, which communicate the urbanization very comfortably with Pozuelo de Alarcón and Madrid Capital. This house is distributed over three floors and a basement. All of them of generous dimensions and various spaces that help a comfortable distribution. We access from the front garden, sheltered by the shade of a large deciduous tree, and the front porch. The generous hall gives us access on the left to a large living room with a bay window. In front of the entrance we find a large kitchen with space for breakfast. Between the kitchen and the living room is the dining room. A place now used as a living room, but whose huge window offers us a lot of natural light and a beautiful view of the garden. Both from the kitchen and from the dining room we have access to the main porch. A refreshing place, ideal for summer evenings. The floor is completed with a courtesy toilet next to the entrance. On the first floor is the area dedicated exclusively to rest with its four bedrooms, two of which are en-suite. The hall on this floor leads us, to the left, to the first suite on this floor, which consists of a double bedroom and a complete bathroom. Next to it is the first single bedroom and then a complete bathroom that would serve two individual bedrooms. The master suite is located in front of the stairs and consists of a master bedroom, a complete bathroom and a terrace with spectacular unobstructed views over the Boadilla mountain. The last room, a single bedroom with a terrace that has the same orientation as the main room, is just in front of the master bedroom. On the second floor or under cover we have two more bedrooms, or two comfortable offices, one of them with a terrace, a complete bathroom and a large living room with several windows and a terrace that give it a commendable luminosity. Two terraces on this floor have the same orientation as those on the lower floor and, therefore, even better views. In the basement we have not only a garage large enough for a very large car and several shelves, but also various rooms. On one side we have an open room next to which there is a very useful pantry. Next to it is an original wine cellar, ideal for relaxed meetings. The floor is completed with a bedroom, bathroom, facilities room and laundry and ironing room. The entire floor has windows and therefore enjoys natural light and ventilation. The garden has a lot of privacy due to its elevated position and beautiful views even from the pool level. Several fruit trees and two grass beds provide freshness on summer days. Added to this is a summer porch with a built-in barbecue and an additional basement with a bar and storage room. In terms of qualities, the house has parquet floors, gas heating in several rooms, aluminum frames, air conditioning, fitted wardrobes in all rooms and the pool has a saline chlorination system. In short, it is the ideal house for a large family looking for more than just space. Here the concept of home is closely linked to peace and tranquility, luminosity and panoramic postcard prints. All this without leaving Madrid, which is just 15 minutes from La Cabaña. The house can be easily visited. Contact Lucas Fox today by phone or email to arrange a showing. We work 7 days a week to be able to adapt to the needs of our clients. In addition, you can also visit us at our Lucas Fox lounge that we have just opened on Avenida de Europa, 38 in Pozuelo for a cup of coffee so that we can discuss your requirements in more detail and help you find your perfect home or investment.
Zobacz więcej
Zobacz mniej
Lucas Fox se enorgullece de presentar esta sorprendente casa unifamiliar en La Cabaña. Una urbanización donde la naturaleza y la tranquilidad toman el protagonismo. La casa se sitúa en una zona muy tranquila y ligeramente elevada y por ello cuenta con preciosas vistas y una luminosidad encomiable, que se suman a la amplitud de las estancias. Separando también la zona de descanso de la zona de día y el área de ocio. La Cabaña destaca por un entorno apacible, donde predomina la naturaleza, pero también por la excelente ubicación cerca del hospital Montepríncipe, la urbanización Montealina, Aquinas American School y carreteras como M513, M40 y M500, que comunican la urbanización muy cómodamente con Pozuelo de Alarcón y Madrid Capital. Esta vivienda se distribuye en tres plantas y sótano. Todas ellas de dimensiones generosas y diversos espacios que ayudan a una cómoda distribución. Accedemos desde el jardín delantero, cobijados por la sombra de un gran árbol de hoja caduca, y el porche delantero. El generoso recibidor nos da acceso por la izquierda a un gran salón con mirador. Frente a la entrada encontramos una cocina amplia con espacio para el desayuno. Entre la cocina y el salón está el comedor. Un lugar utilizado ahora como sala de estar, pero cuyo enorme ventanal nos ofrece mucha luz natural y una preciosa vista al jardín. Tanto desde la cocina como desde el comedor disponemos de acceso al porche principal. Un lugar refrescante, ideal para las tardes de verano. La planta se completa con un aseo de cortesía junto a la entrada. En la primera planta se ubica la zona dedicada exclusivamente de descanso con sus cuatro dormitorios, dos de los cuales en suite. El distribuidor de esta planta nos lleva, a la izquierda, a la primera suite de esta planta que consta de un dormitorio doble y cuarto de baño completo. Junto a él se sitúa el primer dormitorio individual y a continuación un baño completo que daría servicio a sendos dormitorios individuales. La suite principal se encuentra frente a la escalera y consta de dormitorio principal baño completo y una terraza con espectaculares vistas sin obstáculos sobre el monte de Boadilla. La última habitación, un dormitorio individual con terraza que tiene la misma orientación que la de la habitación principal, está justo frente al dormitorio máster. En la segunda planta o bajo cubierta disponemos de dos dormitorios más, o dos cómodos despachos, uno de ellos con terraza, un baño completo y un gran salón con varias ventanas y terraza que le confieren una luminosidad digna de encomio. Sendas terrazas de esta planta tienen la misma orientación que las de lla planta inferior y, por ende, unas vistas aún mejor si cabe. En la planta sótano disponemos no sólo del garaje suficientemente grande para un coche muy grande y varias estanterías, sino también diversas estancias. Por un lado tenemos una sala diáfana junto a la cual hay una muy útil despensa. Junto a ella una original bodega, ideal para reuniones distendidas. La planta se completa con un dormitorio, baño completo, sala de instalaciones y curto de lavado y plancha. Toda la planta cuenta con ventanas y por ello disfruta de luz y ventilación natural. El jardín cuenta con mucha privacidad por su posición elevada y bonitas vistas incluso desde el nivel de piscina. Varios frutales y dos parterres de césped le aportan frescor en los días de verano. A ello se suma un porche de verano con barbacoa de obra y un sótano adicional con barra y trastero. En el apartado de calidades la casa cuenta con suelos de parquet, calefacción de gas en varias estancias, cerramientos de aluminio, aire acondicionado, armarios empotrados en todas las habitaciones y la piscina goza de un sistema de cloración salina. En resumen, se trata de la casa ideal para una familia grande que busca algo más que espacio. Aquí el concepto hogar va estrechamente ligado a la paz y la tranquilidad, a la luminosidad y las estampas panorámicas de postal. Todo ello sin alejarnos de Madrid, que está a apenas 15 minutos de La Cabaña. La vivienda se puede visitar con facilidad. Póngase en contacto con Lucas Fox hoy mismo por teléfono o correo electrónico para organizar una visita. Trabajamos 7 días a la semana para poder adaptarnos a las necesidades de nuestros clientes. Además, también puede visitarnos en nuestro lounge Lucas Fox que acabamos de inaugurar en avenida de Europa, 38 en Pozuelo para tomar una taza de café y que podamos analizar sus requisitos con más detalle y así ayudarle encontrar su casa o inversión perfecta.
Lucas Fox is proud to present this amazing single family home in La Cabaña. An urbanization where nature and tranquility take centre stage. The house is located in a very quiet and slightly elevated area and therefore has beautiful views and commendable light, which add to the spaciousness of the rooms. Also separating the rest area from the day area and the leisure area. La Cabaña stands out for its peaceful environment, where nature predominates, but also for its excellent location near the Montepríncipe hospital, the Montealina urbanization, Aquinas American School and roads such as the M513, M40 and M500, which communicate the urbanization very comfortably with Pozuelo de Alarcón and Madrid Capital. This house is distributed over three floors and a basement. All of them of generous dimensions and various spaces that help a comfortable distribution. We access from the front garden, sheltered by the shade of a large deciduous tree, and the front porch. The generous hall gives us access on the left to a large living room with a bay window. In front of the entrance we find a large kitchen with space for breakfast. Between the kitchen and the living room is the dining room. A place now used as a living room, but whose huge window offers us a lot of natural light and a beautiful view of the garden. Both from the kitchen and from the dining room we have access to the main porch. A refreshing place, ideal for summer evenings. The floor is completed with a courtesy toilet next to the entrance. On the first floor is the area dedicated exclusively to rest with its four bedrooms, two of which are en-suite. The hall on this floor leads us, to the left, to the first suite on this floor, which consists of a double bedroom and a complete bathroom. Next to it is the first single bedroom and then a complete bathroom that would serve two individual bedrooms. The master suite is located in front of the stairs and consists of a master bedroom, a complete bathroom and a terrace with spectacular unobstructed views over the Boadilla mountain. The last room, a single bedroom with a terrace that has the same orientation as the main room, is just in front of the master bedroom. On the second floor or under cover we have two more bedrooms, or two comfortable offices, one of them with a terrace, a complete bathroom and a large living room with several windows and a terrace that give it a commendable luminosity. Two terraces on this floor have the same orientation as those on the lower floor and, therefore, even better views. In the basement we have not only a garage large enough for a very large car and several shelves, but also various rooms. On one side we have an open room next to which there is a very useful pantry. Next to it is an original wine cellar, ideal for relaxed meetings. The floor is completed with a bedroom, bathroom, facilities room and laundry and ironing room. The entire floor has windows and therefore enjoys natural light and ventilation. The garden has a lot of privacy due to its elevated position and beautiful views even from the pool level. Several fruit trees and two grass beds provide freshness on summer days. Added to this is a summer porch with a built-in barbecue and an additional basement with a bar and storage room. In terms of qualities, the house has parquet floors, gas heating in several rooms, aluminum frames, air conditioning, fitted wardrobes in all rooms and the pool has a saline chlorination system. In short, it is the ideal house for a large family looking for more than just space. Here the concept of home is closely linked to peace and tranquility, luminosity and panoramic postcard prints. All this without leaving Madrid, which is just 15 minutes from La Cabaña. The house can be easily visited. Contact Lucas Fox today by phone or email to arrange a showing. We work 7 days a week to be able to adapt to the needs of our clients. In addition, you can also visit us at our Lucas Fox lounge that we have just opened on Avenida de Europa, 38 in Pozuelo for a cup of coffee so that we can discuss your requirements in more detail and help you find your perfect home or investment.
Źródło:
WUPO-T16410
Kraj:
ES
Region:
Madrid
Miasto:
Pozuelo De Alarcon
Kod pocztowy:
28223
Kategoria:
Mieszkaniowe
Typ ogłoszenia:
Na sprzedaż
Typ nieruchomości:
Dom & dom jednorodzinny
Podtyp nieruchomości:
Willa
Wielkość nieruchomości:
571 m²
Wielkość działki :
840 m²
Sypialnie:
6
Łazienki:
5
Umeblowanie:
Tak
Wyposażona kuchnia:
Tak
Garaże:
1
Basen:
Tak
Klimatyzacja:
Tak
Kominek:
Tak
Balkon:
Tak
Taras:
Tak
Piwnica:
Tak
Grill na świeżym powietrzu:
Tak
OGŁOSZENIA PODOBNYCH NIERUCHOMOŚCI
CENA NIERUCHOMOŚCI OD M² MIASTA SĄSIEDZI
| Miasto |
Średnia cena m2 dom |
Średnia cena apartament |
|---|---|---|
| Hiszpania | 15 780 PLN | 15 625 PLN |
| Madryt | 14 950 PLN | 22 058 PLN |
| Alcobendas | - | 20 141 PLN |
| Coslada | - | 13 880 PLN |
