POBIERANIE ZDJĘĆ...
Możliwość otworzenia firmy for sale in Ruffec
1 127 310 PLN
Możliwość otworzenia firmy (Na sprzedaż)
Źródło:
PFYR-T194132
/ 300-4867
Źródło:
PFYR-T194132
Kraj:
FR
Miasto:
Ruffec
Kod pocztowy:
16700
Kategoria:
Komercyjne
Typ ogłoszenia:
Na sprzedaż
Typ nieruchomości:
Możliwość otworzenia firmy
Podtyp nieruchomości:
Różne
Wielkość nieruchomości:
204 m²
Wielkość działki :
1 478 m²
Sypialnie:
3
Zużycie energii:
453
Emisja gazów cieplarnianych:
99
CENA NIERUCHOMOŚCI OD M² MIASTA SĄSIEDZI
| Miasto |
Średnia cena m2 dom |
Średnia cena apartament |
|---|---|---|
| Villefagnan | 4 807 PLN | - |
| Sauzé-Vaussais | 4 141 PLN | - |
| Chef-Boutonne | 4 768 PLN | - |
| Angoulême | 7 901 PLN | - |
| Jarnac | 6 904 PLN | - |
| Saint-Maixent-l'École | 5 740 PLN | - |
| Cognac | 7 810 PLN | - |
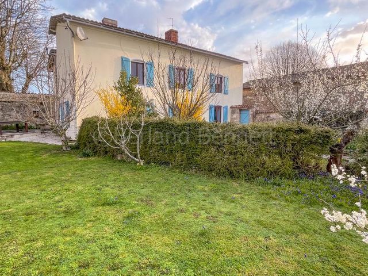
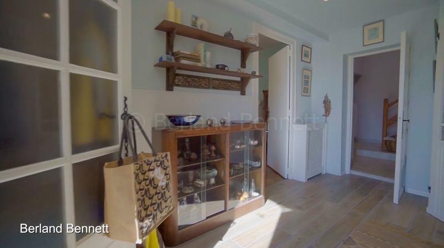
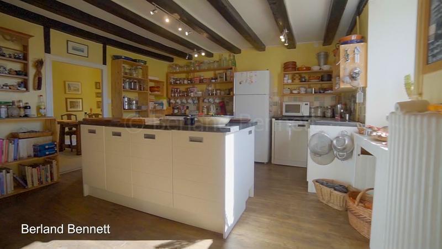
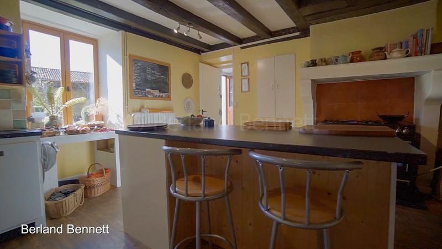
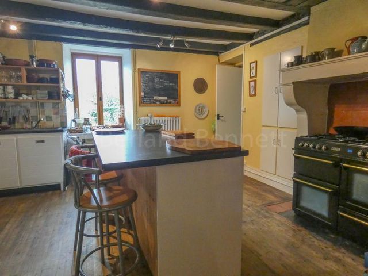
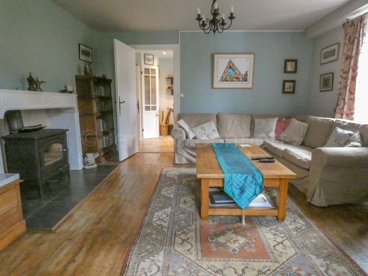
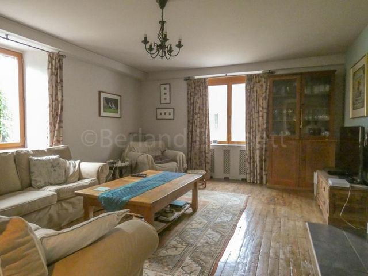
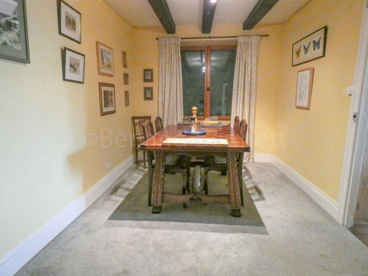
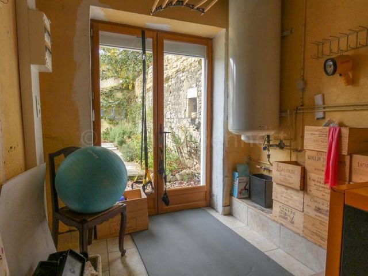
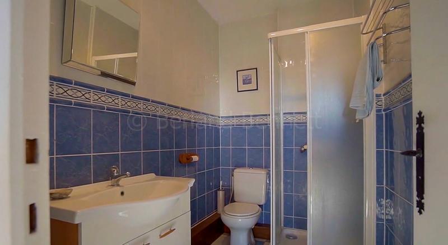
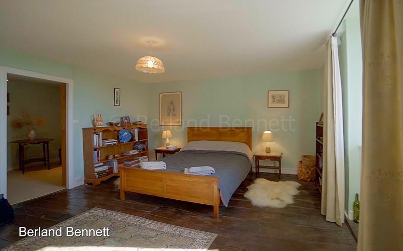
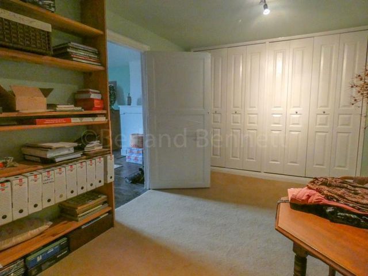
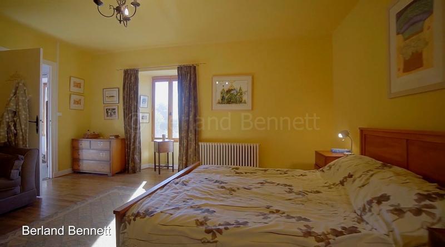
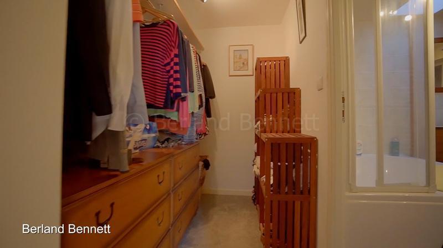
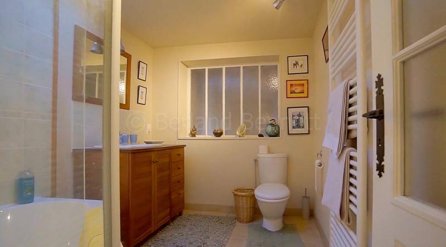
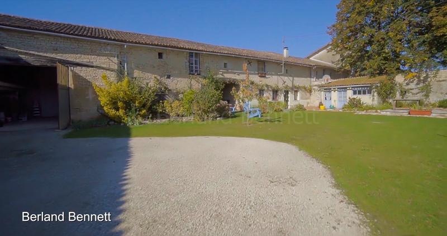
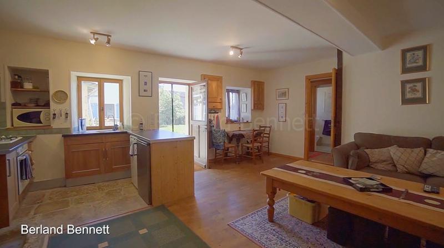
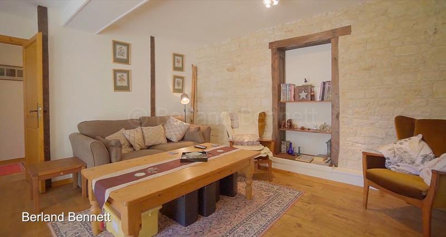
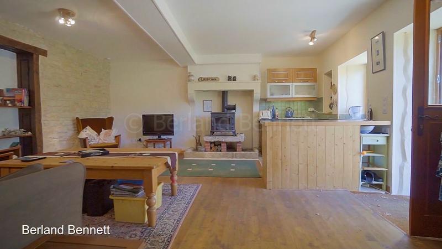
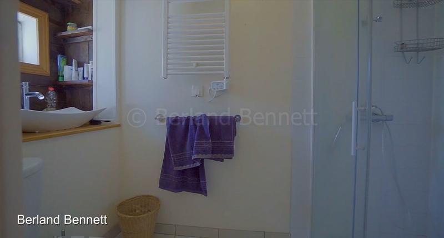
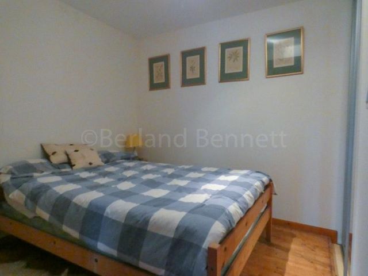
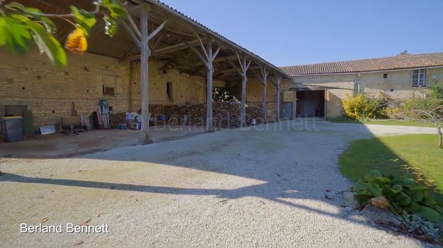
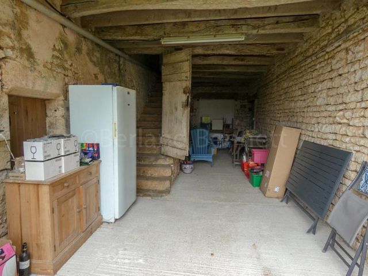
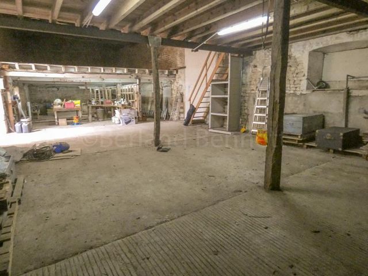
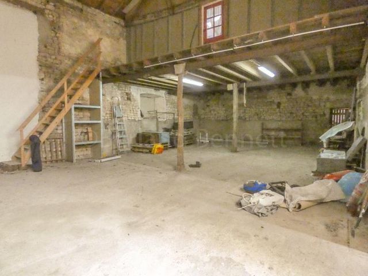
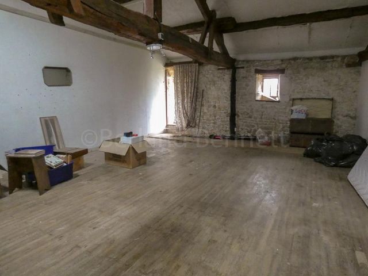
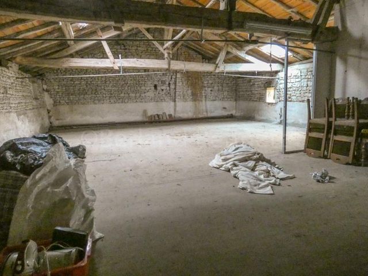
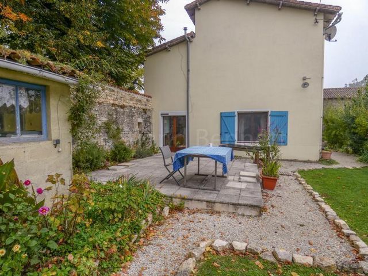
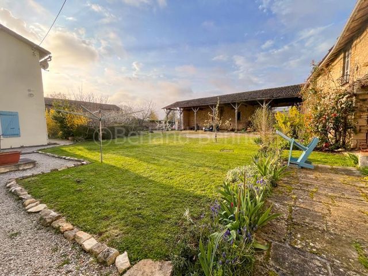
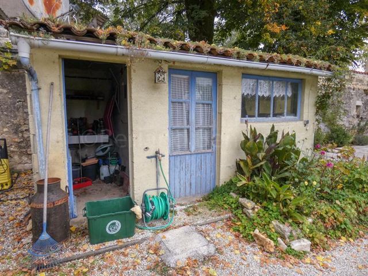
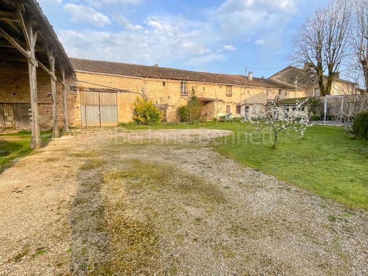
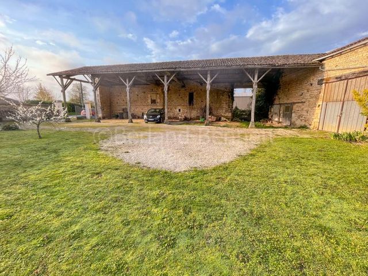
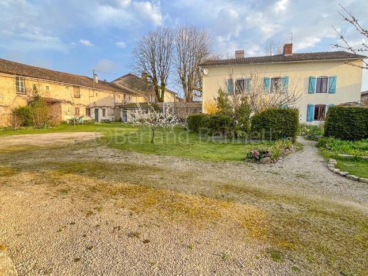
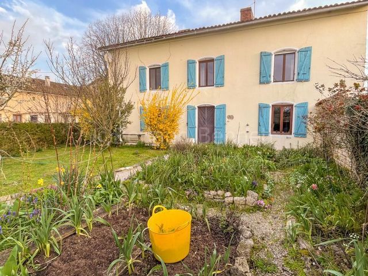
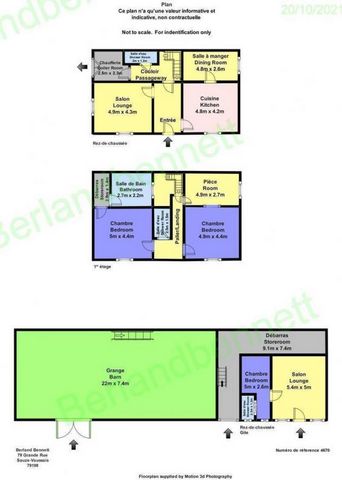
Main House : large entrance hall of 22m2 with a tiled floor and 2 storage cupboards. The fully fitted kitchen is 20m2, has a central island/breakfast bar, a stone fireplace, wooden floor and a beamed ceiling. Dining room of 15m2 which has carpet laid over a wooden floor, beamed ceiling, and an open fireplace (not used). Lovely light + airy living room 21m2 with double aspect windows, a wooden floor and fireplace with a wood burner. There is a tiled shower room with a WC and boiler room of 5.5m2 which has French doors opening to the garden. 1st floor: Landing 3m2, 1st Bedroom is 20m2 and has the original wooden floorboards and a door into the large adjoining dressing room with fitted wardrobes 15m2. Tiled shower room 3m2 with a WC. The 2nd Bedroom is 21m2 with a wooden floor, walk-in dressing room and large en-suite bathroom 9m2 with a corner bath, sink unit, WC, towel rail and tiled floor. Gite 42m2 : Large open plan living room 25m2 with fitted corner kitchen, central stone fireplace with a wood burner and a feature wall of exposed stone with a niche bookshelf. Bedroom 15m2 has a fitted wardrobe and a tiled shower room 2m2 with WC. Attached to the gite is an outbuilding which could be used to enlarge the gite or to create further habitable space if required, a storage room and a stone staircase with access to an attic above of 60m2. Large barn of 170m2 has a concrete floor and an 1st floor attic of 40m2, a large hangar of 190m2 is perfect for parking and undercover dining. A smaller outbuilding is used as a utility room and a potting shed. Graveled gated drive and fully enclosed pretty garden. All sent on 1438m2 of land. Professional video available! Information about risks to which this property is exposed is available on the Géorisques website : Zobacz więcej Zobacz mniej This attractive stone property is situated in a small village within walking distance to a bakery, bar/restaurant, school and just 10 mins to the thriving market town of Ruffec with a diverse range of commerce, leisure facilities and local railway station. The main house offers 162m2 of living space and benefits from double glazing, a sunny south facing position and a ground floor gite perfect for friends/family or rental income.
Main House : large entrance hall of 22m2 with a tiled floor and 2 storage cupboards. The fully fitted kitchen is 20m2, has a central island/breakfast bar, a stone fireplace, wooden floor and a beamed ceiling. Dining room of 15m2 which has carpet laid over a wooden floor, beamed ceiling, and an open fireplace (not used). Lovely light + airy living room 21m2 with double aspect windows, a wooden floor and fireplace with a wood burner. There is a tiled shower room with a WC and boiler room of 5.5m2 which has French doors opening to the garden. 1st floor: Landing 3m2, 1st Bedroom is 20m2 and has the original wooden floorboards and a door into the large adjoining dressing room with fitted wardrobes 15m2. Tiled shower room 3m2 with a WC. The 2nd Bedroom is 21m2 with a wooden floor, walk-in dressing room and large en-suite bathroom 9m2 with a corner bath, sink unit, WC, towel rail and tiled floor. Gite 42m2 : Large open plan living room 25m2 with fitted corner kitchen, central stone fireplace with a wood burner and a feature wall of exposed stone with a niche bookshelf. Bedroom 15m2 has a fitted wardrobe and a tiled shower room 2m2 with WC. Attached to the gite is an outbuilding which could be used to enlarge the gite or to create further habitable space if required, a storage room and a stone staircase with access to an attic above of 60m2. Large barn of 170m2 has a concrete floor and an 1st floor attic of 40m2, a large hangar of 190m2 is perfect for parking and undercover dining. A smaller outbuilding is used as a utility room and a potting shed. Graveled gated drive and fully enclosed pretty garden. All sent on 1438m2 of land. Professional video available! Information about risks to which this property is exposed is available on the Géorisques website :