679 103 PLN
3 bd
123 m²
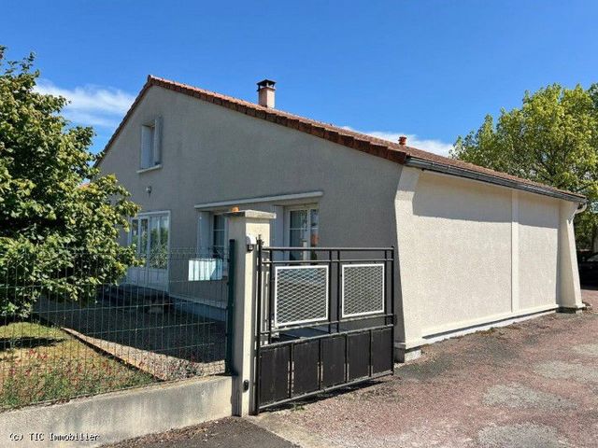



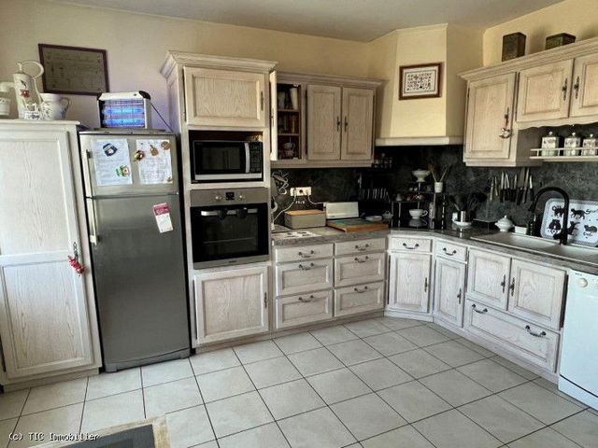

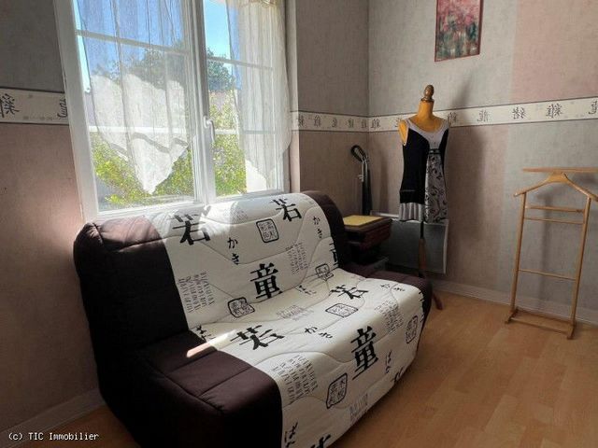

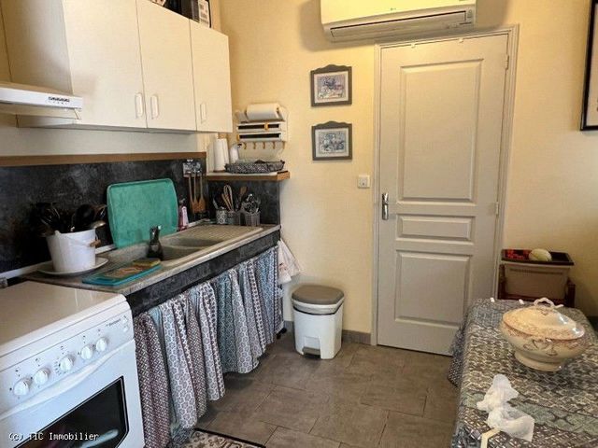
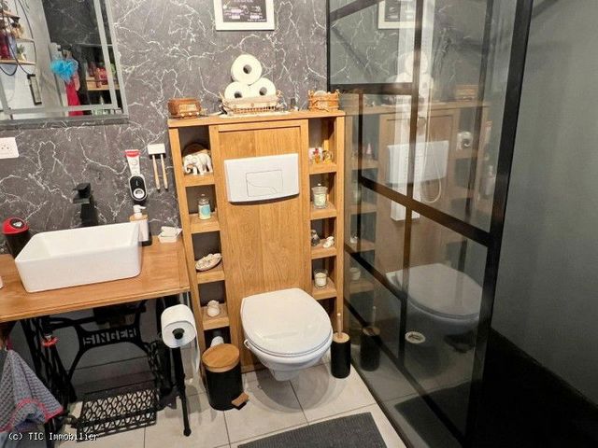
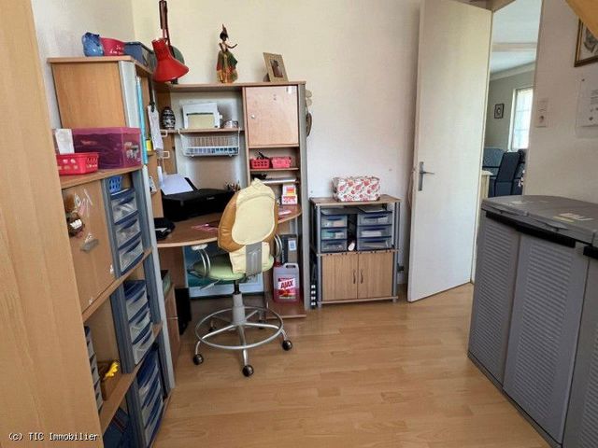

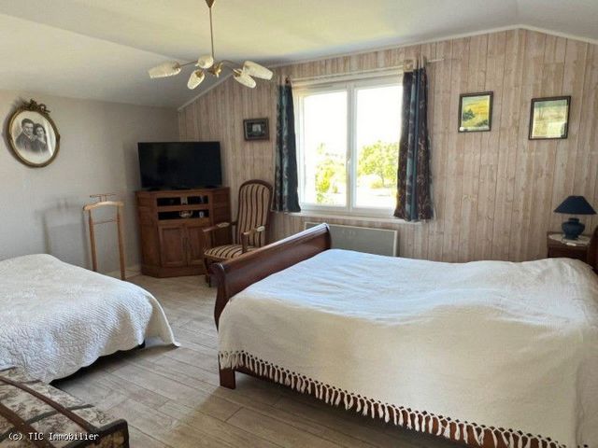


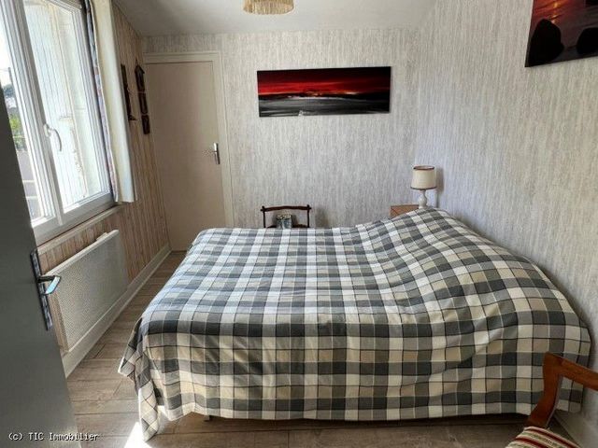
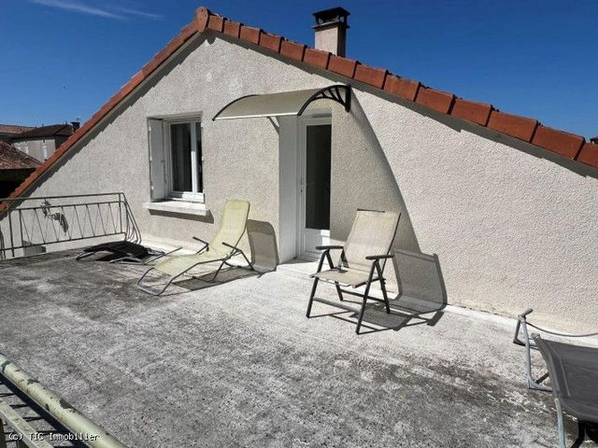
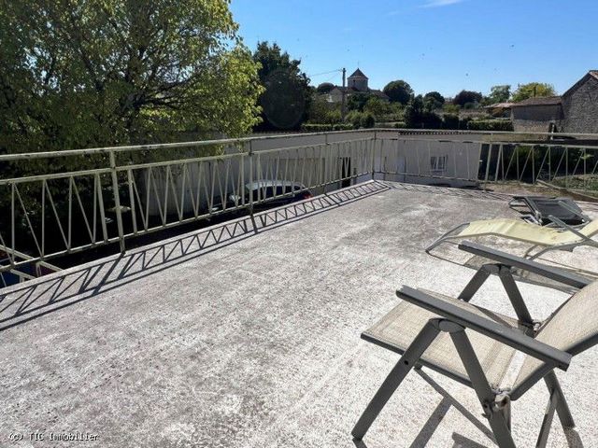

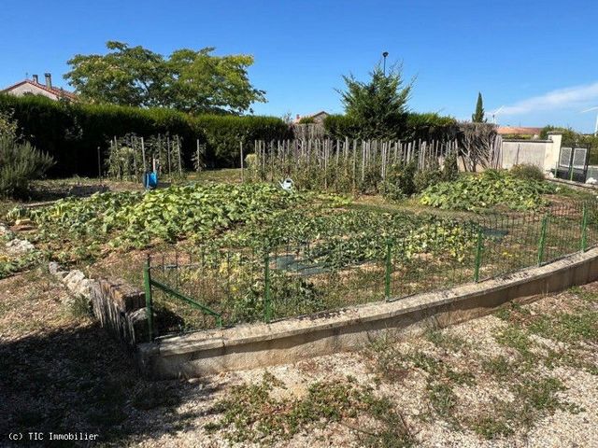
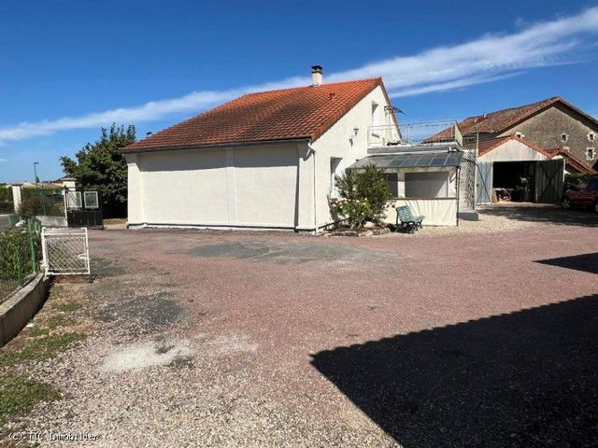


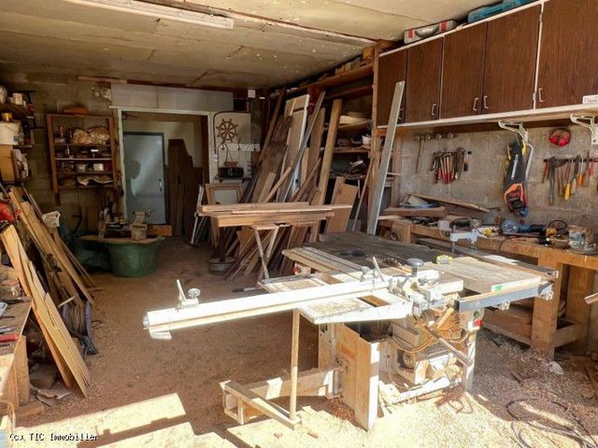
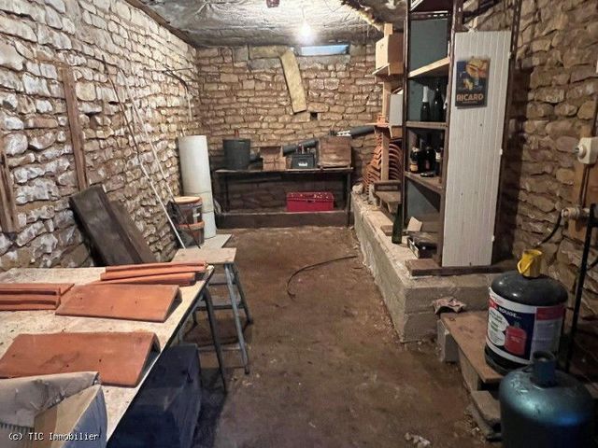

-Entrance hall (10m²): tiled floor
-Summer kitchen (8m²): tiled floor, reversible air conditioning
-WC (2m²): tiled floor
-Living room (40m²): tiled floor, fitted kitchen, French window, 13kwh wood-burning stove
-Hall (4m²): tiled floor
-Bedroom 1 (11m²): parquet flooring, wardrobe
-Bedroom 2 (10m²): parquet flooring, wardrobe
-Utility room (5m²): parquet flooring
-Shower room (4m²): tiled floor, washbasin, WC, walk-in shower
-Study (8m²): parquet flooring1st floor
-Bedroom 3 (18m²): lino, dressing room
-Bedroom 4 (9m²): lino, access to attic / storage
-WC (1.5m²): lino, washbasin
-Landing (2m²): lino, access to terraceOutside
-Terrace
-26m² garage with 20m² cellar
-Enclosed garden with vegetable patch
-Cellar of 20m² with earth floor
-18m² garage
-32m² double garage
-15m² storeroom Zobacz więcej Zobacz mniej This house is ideal for a family, located in a village with a primary school and less than 5 minutes from the town of Ruffec. All you have to do is set down your suitcases in this bright, modern house. Outside, the 3 garages provide exceptional storage capacity. Courtyard, small garden, vegetable garden and 80m3 rainwater citern which also feeds the WC. Electric heating, but the 13kwh wood burner easily heats the ground floor.Ground floor
-Entrance hall (10m²): tiled floor
-Summer kitchen (8m²): tiled floor, reversible air conditioning
-WC (2m²): tiled floor
-Living room (40m²): tiled floor, fitted kitchen, French window, 13kwh wood-burning stove
-Hall (4m²): tiled floor
-Bedroom 1 (11m²): parquet flooring, wardrobe
-Bedroom 2 (10m²): parquet flooring, wardrobe
-Utility room (5m²): parquet flooring
-Shower room (4m²): tiled floor, washbasin, WC, walk-in shower
-Study (8m²): parquet flooring1st floor
-Bedroom 3 (18m²): lino, dressing room
-Bedroom 4 (9m²): lino, access to attic / storage
-WC (1.5m²): lino, washbasin
-Landing (2m²): lino, access to terraceOutside
-Terrace
-26m² garage with 20m² cellar
-Enclosed garden with vegetable patch
-Cellar of 20m² with earth floor
-18m² garage
-32m² double garage
-15m² storeroom