2 050 121 PLN
1 917 718 PLN
4 bd
160 m²
1 879 278 PLN
1 856 214 PLN
1 623 013 PLN
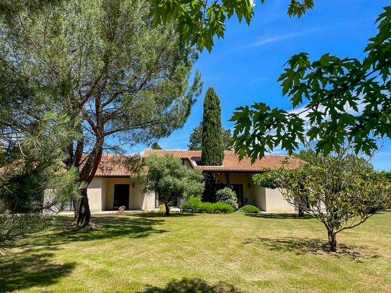
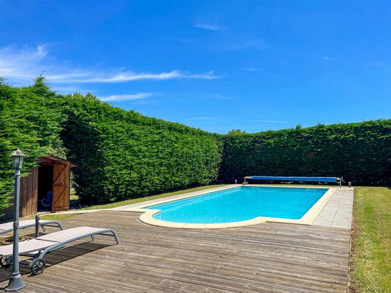
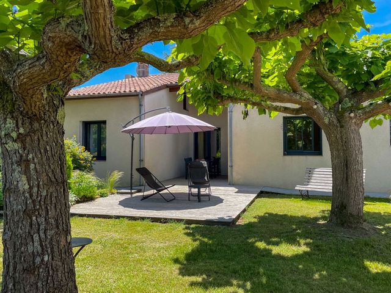
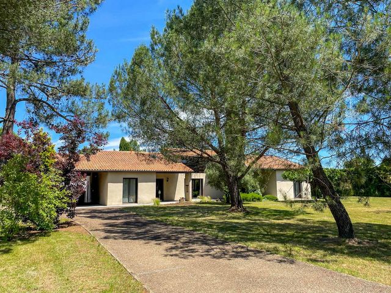
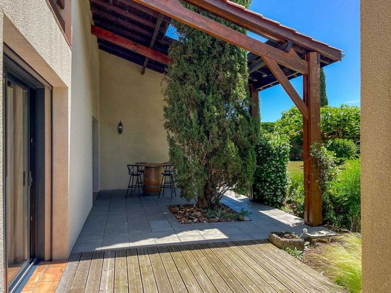
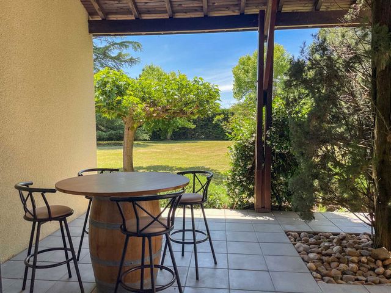
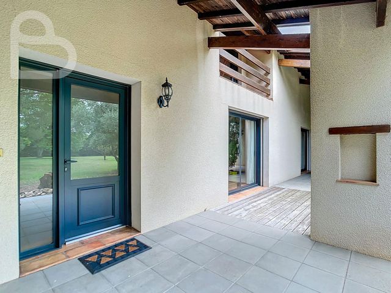
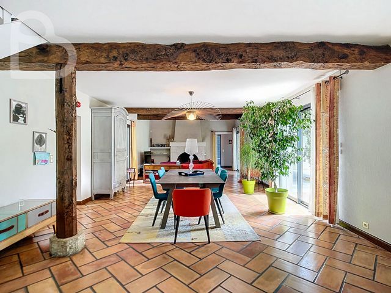
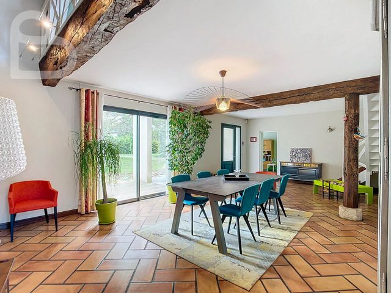
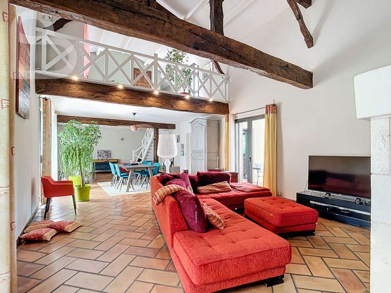
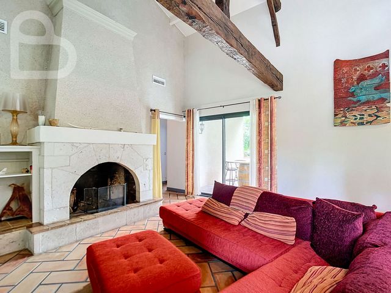
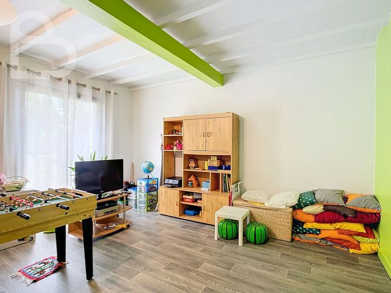
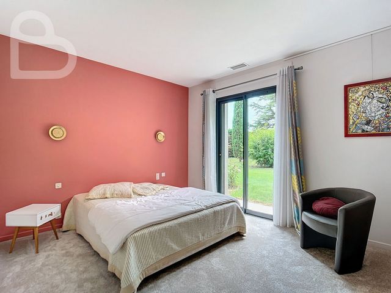
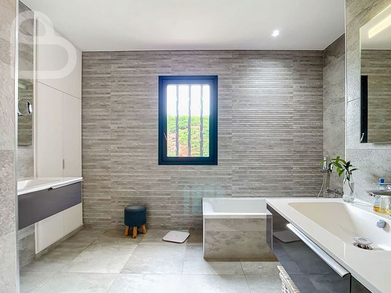
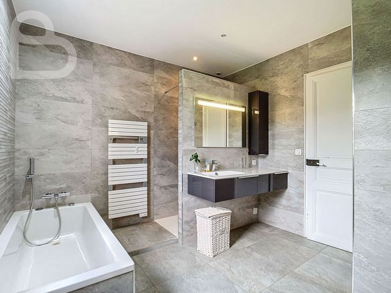
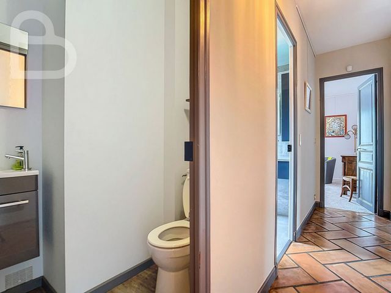
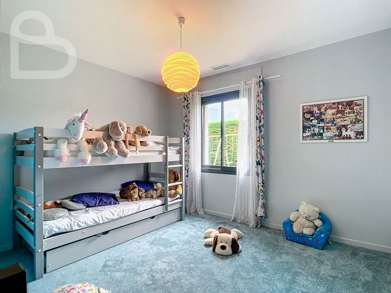
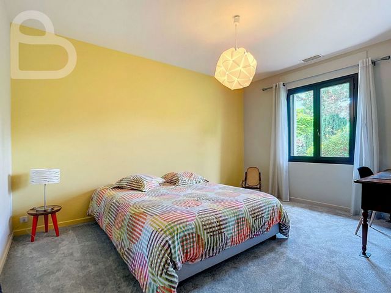
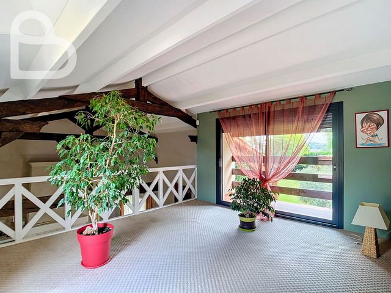
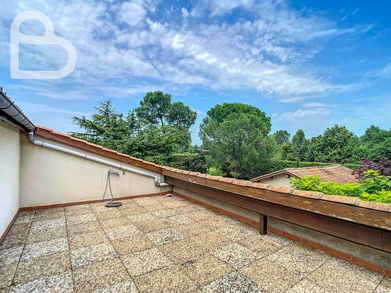
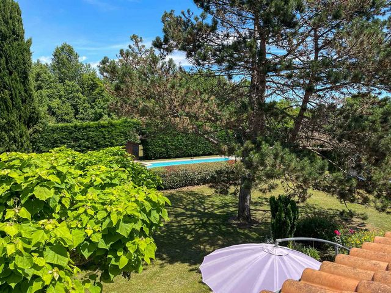
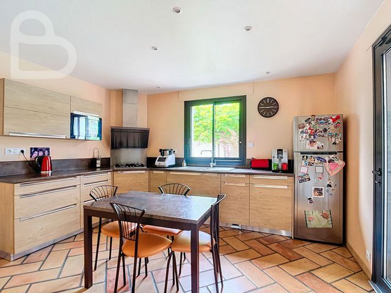
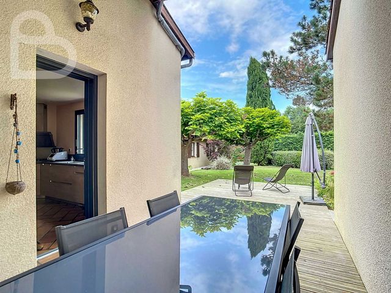
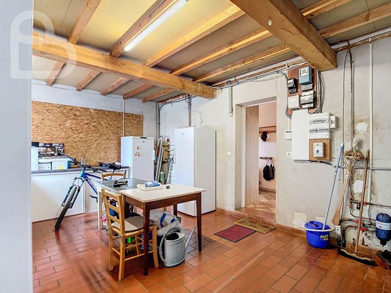
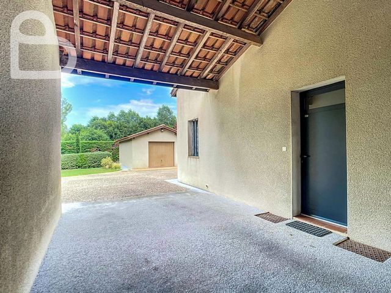
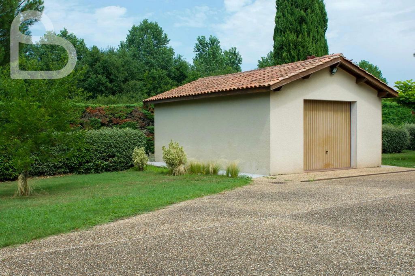
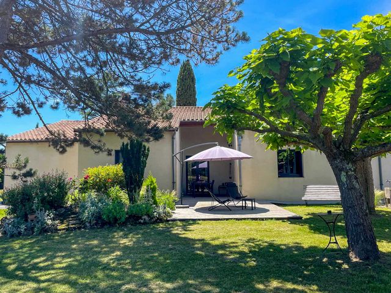
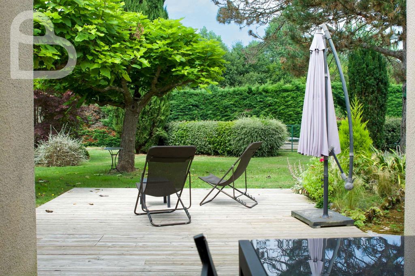
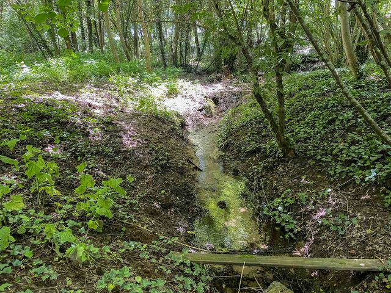
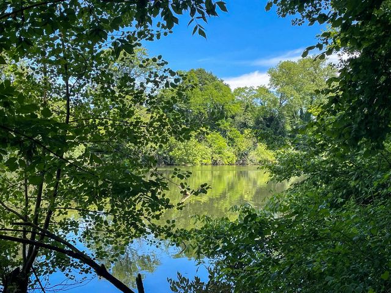
On the ground floor a very spacious living space with fireplace. (65m2) Three large sliding windows give access to the covered terraces at the front and rear of the house.The fully fitted kitchen also opens onto the partly covered rear terrace. Next to the kitchen is a small utility room. In addition, the former garage has been converted into a very practical room of 27m2 with fitted cupboards and fridges. This room also has an attic and a wine cellar, both accessible via a fixed staircase. It opens onto the covered enclosure next to the house. This enclosure can easily accommodate two cars. No more getting wet when you arrive with the shoppings in rainy weather!
The ground floor houses four bedrooms, two of which have sliding windows. (16m2, 14.5m2, 12m2 and 15m2) There is also a spacious bathroom with two washbasins, a shower and a bathtub. Next to it, a separate toilet. Built-in wardrobes were provided throughout the house. Also along the entire length of the hall in the sleeping area, is a built-in cupboard. In the living room, a staircase leads to the mezzanine. This is an ideal office space, with also access to both a terrace at the front and a terrace at the back of the house. Next to this mezzanine is a fifth bedroom under the roof.
In the garden, a garage of 32m2 and a fenced pool of 5and 10m, surrounded by hedges providing privacy. The large park garden is in excellent condition and consists of some very beautiful trees and cedars and is bordered with hedges. Behind the hedge, there is a piece of grassland with, at the back, a plot of woodland. In this wood, a spring provides clear water all year round, which finds its way to the Lot via a babbling brook, providing a refreshing coolness in the woods. The cool woods, the babbling water and the Lot slowly flowing by, the zen feeling you get here will never leave you. Zobacz więcej Zobacz mniej Shall we bet that you also fall for this house with its 5 bedrooms, office, several terraces and an attached carport ? Rarely have we come across a house with such a logical and well thought-out layout. A home that exudes comfort, space and cosiness in abundance. Located less than 10 minutes from Villeneuve-sur-Lot, on a flat plot with a beautiful park garden, a swimming pool, grassland, a private well and woodland bordering the banks of the Lot. Agen with its TGV station can be reached in 30 minutes, Bergerac airport is an hour away.This property was built in the 1980s, but has been updated to contemporary standards. Among other things, all exterior joinery was replaced in 2017 with high-quality aluminium windows with double glazing and with shutters that can be remotely controlled via telephone. The property has an energy level C and is heated with gas underfloor heating and ceiling-mounted reversible air conditioning.
On the ground floor a very spacious living space with fireplace. (65m2) Three large sliding windows give access to the covered terraces at the front and rear of the house.The fully fitted kitchen also opens onto the partly covered rear terrace. Next to the kitchen is a small utility room. In addition, the former garage has been converted into a very practical room of 27m2 with fitted cupboards and fridges. This room also has an attic and a wine cellar, both accessible via a fixed staircase. It opens onto the covered enclosure next to the house. This enclosure can easily accommodate two cars. No more getting wet when you arrive with the shoppings in rainy weather!
The ground floor houses four bedrooms, two of which have sliding windows. (16m2, 14.5m2, 12m2 and 15m2) There is also a spacious bathroom with two washbasins, a shower and a bathtub. Next to it, a separate toilet. Built-in wardrobes were provided throughout the house. Also along the entire length of the hall in the sleeping area, is a built-in cupboard. In the living room, a staircase leads to the mezzanine. This is an ideal office space, with also access to both a terrace at the front and a terrace at the back of the house. Next to this mezzanine is a fifth bedroom under the roof.
In the garden, a garage of 32m2 and a fenced pool of 5and 10m, surrounded by hedges providing privacy. The large park garden is in excellent condition and consists of some very beautiful trees and cedars and is bordered with hedges. Behind the hedge, there is a piece of grassland with, at the back, a plot of woodland. In this wood, a spring provides clear water all year round, which finds its way to the Lot via a babbling brook, providing a refreshing coolness in the woods. The cool woods, the babbling water and the Lot slowly flowing by, the zen feeling you get here will never leave you.