POBIERANIE ZDJĘĆ...
Dom & dom jednorodzinny for sale in Vaux-sur-Poligny
1 064 987 PLN
Dom & dom jednorodzinny (Na sprzedaż)
Źródło:
PFYR-T174594
/ 1460-18585lv
Źródło:
PFYR-T174594
Kraj:
FR
Miasto:
Vaux-sur-Poligny
Kod pocztowy:
39800
Kategoria:
Mieszkaniowe
Typ ogłoszenia:
Na sprzedaż
Typ nieruchomości:
Dom & dom jednorodzinny
Wielkość nieruchomości:
224 m²
Wielkość działki :
1 611 m²
Sypialnie:
5
Łazienki:
1
Zużycie energii:
291
Emisja gazów cieplarnianych:
61
Piwnica:
Tak
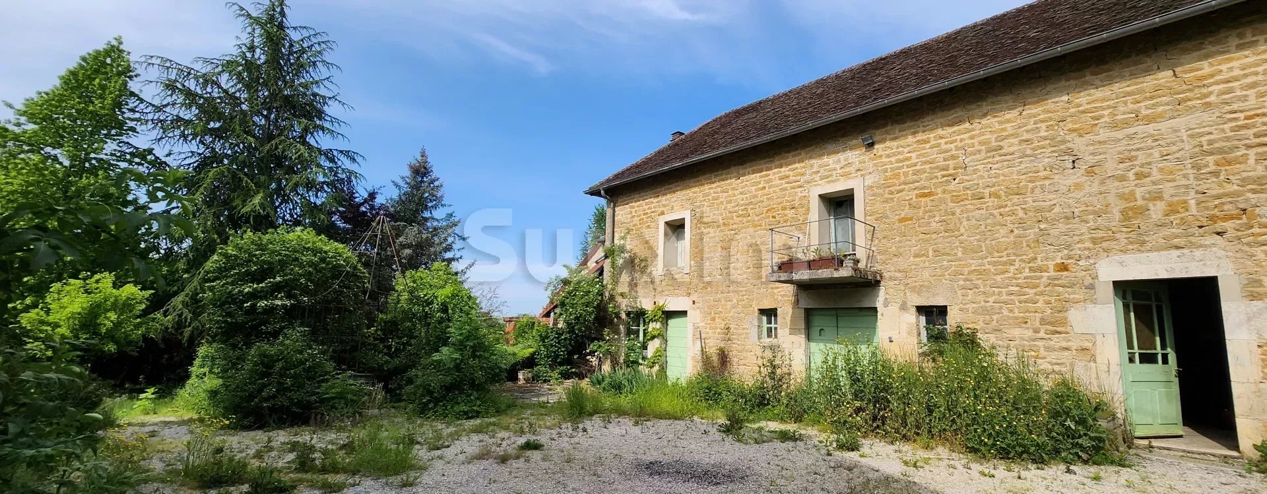
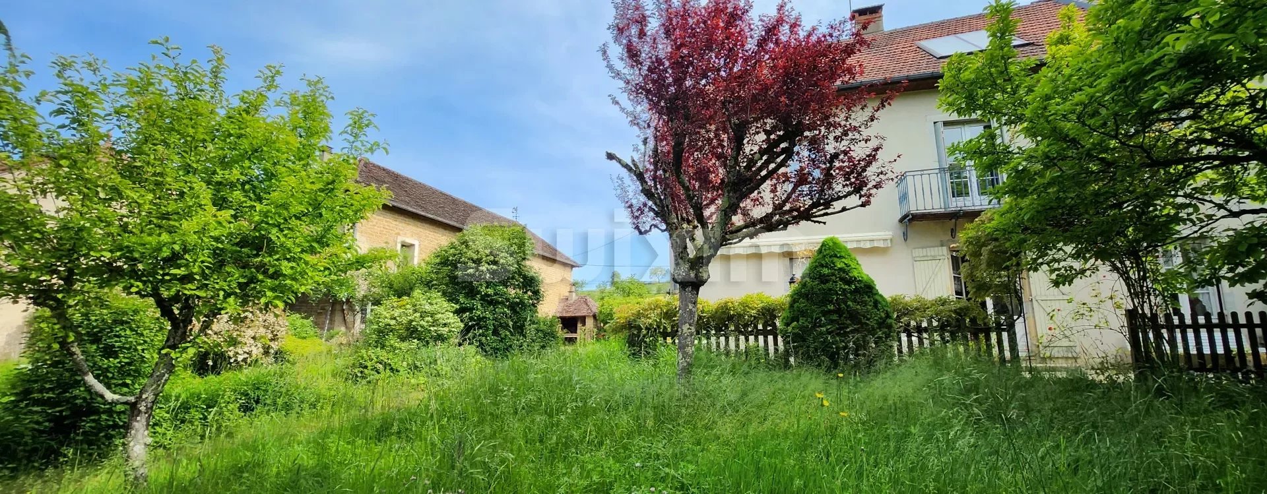
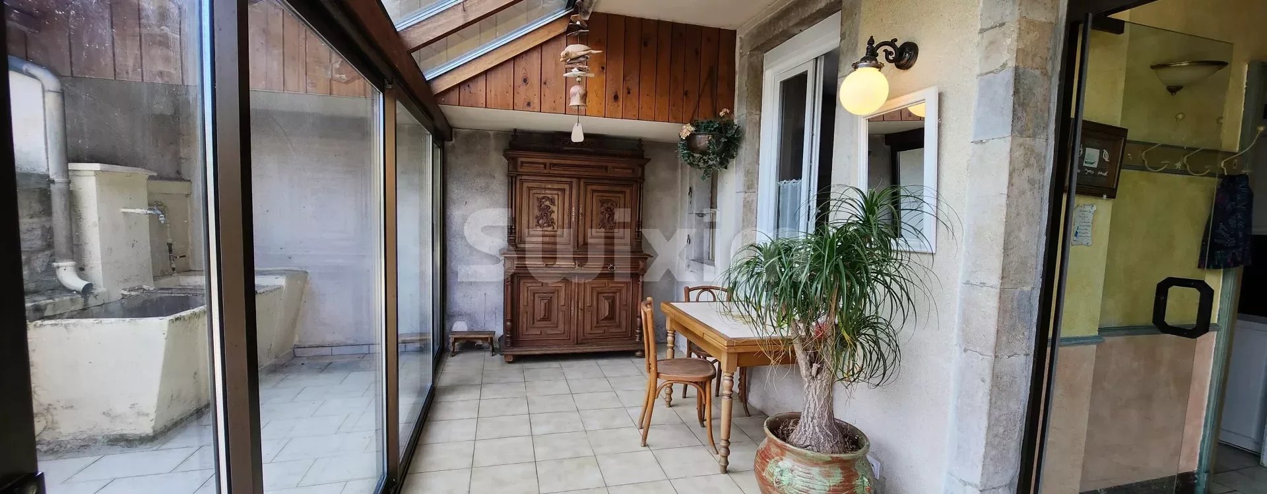
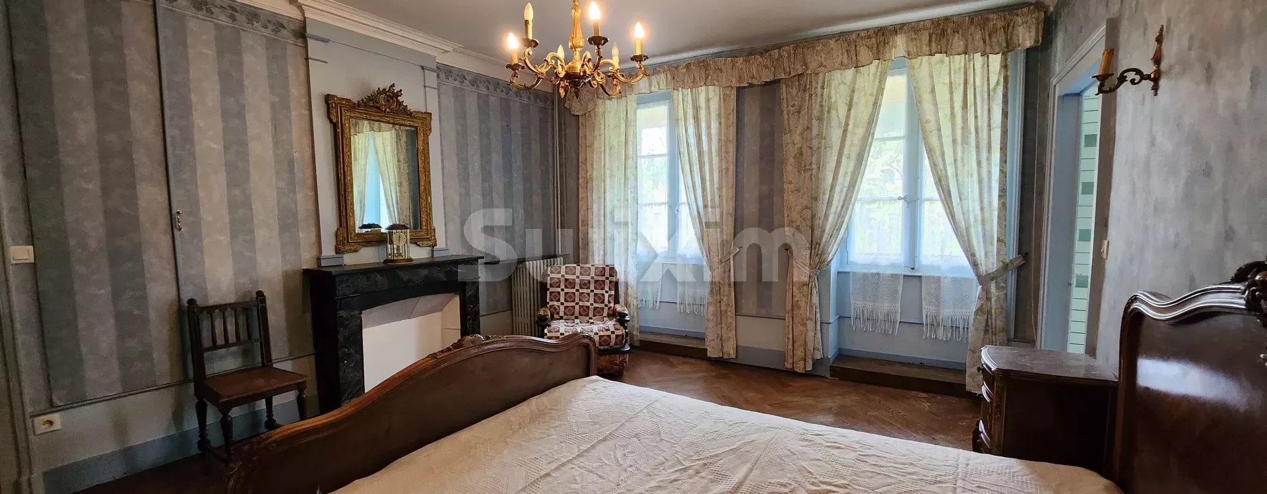
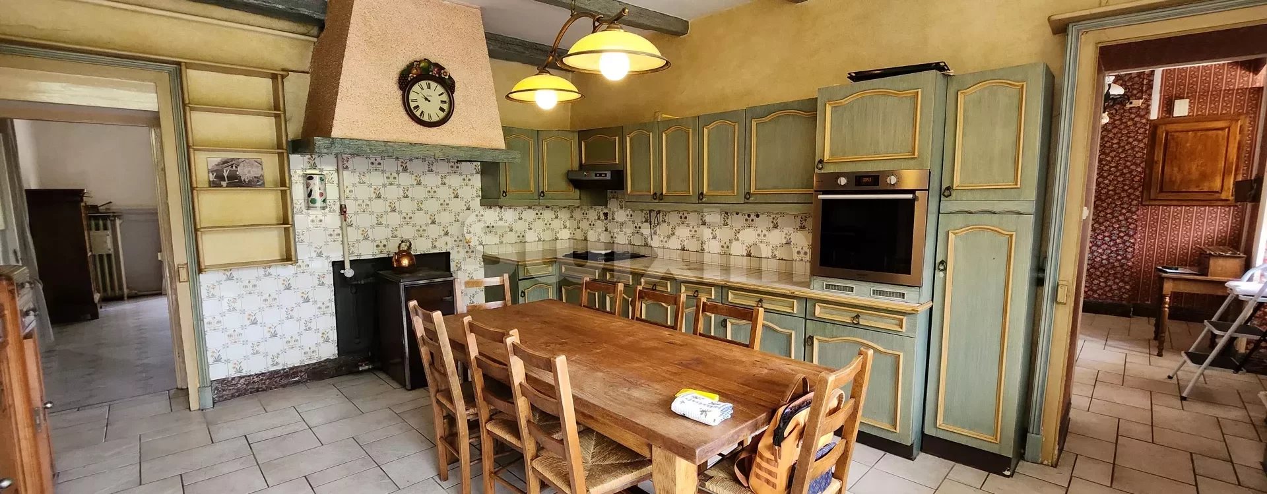
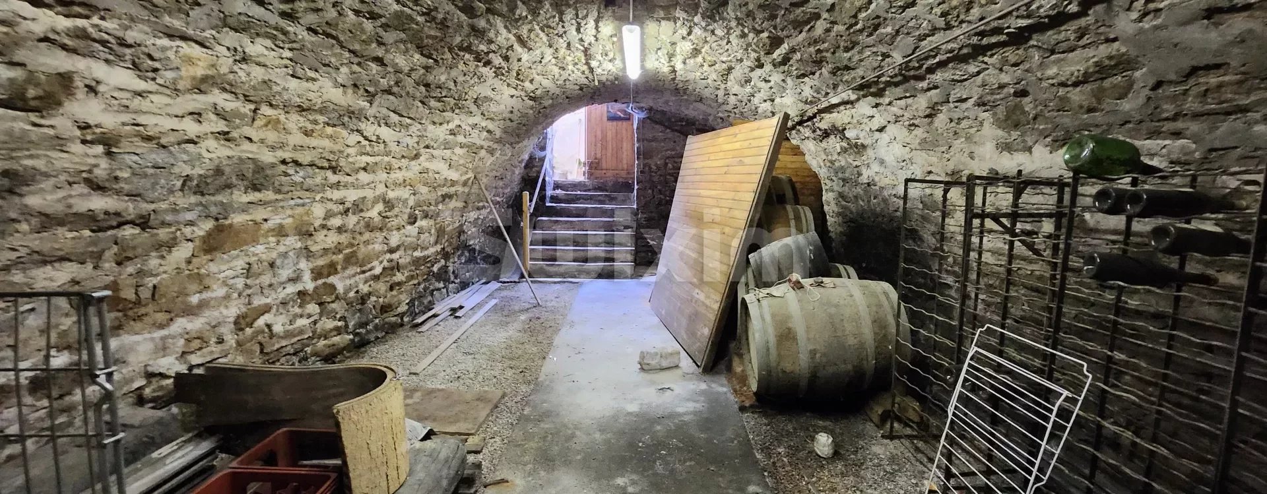
5 minutes from Poligny, beautiful stone family home of 224 m² of living space on a large plot of 1611 m² with trees and fully fenced. The home offers superb bright volumes with beautiful living rooms and five spacious bedrooms including a master suite. This charming building offers various possibilities: overall refreshment for comfortable family life, with the possibility of living entirely on one level, or possible rental potential with division of the whole into one accommodation per level, on two or three levels. In addition, an outbuilding of 140 m² currently composed of a garage and an attic, provides great renovation potential for transformation into gîtes or guest rooms. Swixim independent sales agent in your sector: Fees payable by the seller - Estimated amount of annual energy expenses for standard use, established based on energy prices for the year 2023: €4,050 ~ €5,520 - Information on the risks to which this property is exposed is available on the Géorisks website: - Laura VIALET - Commercial agent - EI - RSAC / Lons le SaunierSurfaces:* 4 Bedrooms
* 1 Living room
* 1 Kitchen
* 1 Cellar
* 1 Desk
* 1 Entrance
* 1 Toilet
* 1 Veranda
* 1 Games room
* 1 Attic
* 1 Cellar
* 1 Shower room / toilet
* 1 Suite
* 1 Dependency
* 1611 m2 LandServices:* ChimneyClose:* Crib
* Primary school
* Station Zobacz więcej Zobacz mniej REF 18585LV - POLIGNY SUD -
5 minutes from Poligny, beautiful stone family home of 224 m² of living space on a large plot of 1611 m² with trees and fully fenced. The home offers superb bright volumes with beautiful living rooms and five spacious bedrooms including a master suite. This charming building offers various possibilities: overall refreshment for comfortable family life, with the possibility of living entirely on one level, or possible rental potential with division of the whole into one accommodation per level, on two or three levels. In addition, an outbuilding of 140 m² currently composed of a garage and an attic, provides great renovation potential for transformation into gîtes or guest rooms. Swixim independent sales agent in your sector: Fees payable by the seller - Estimated amount of annual energy expenses for standard use, established based on energy prices for the year 2023: €4,050 ~ €5,520 - Information on the risks to which this property is exposed is available on the Géorisks website: - Laura VIALET - Commercial agent - EI - RSAC / Lons le SaunierSurfaces:* 4 Bedrooms
* 1 Living room
* 1 Kitchen
* 1 Cellar
* 1 Desk
* 1 Entrance
* 1 Toilet
* 1 Veranda
* 1 Games room
* 1 Attic
* 1 Cellar
* 1 Shower room / toilet
* 1 Suite
* 1 Dependency
* 1611 m2 LandServices:* ChimneyClose:* Crib
* Primary school
* Station