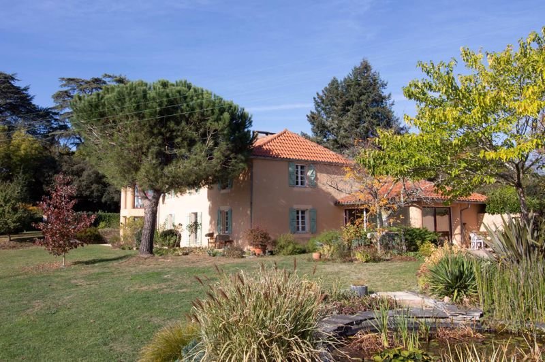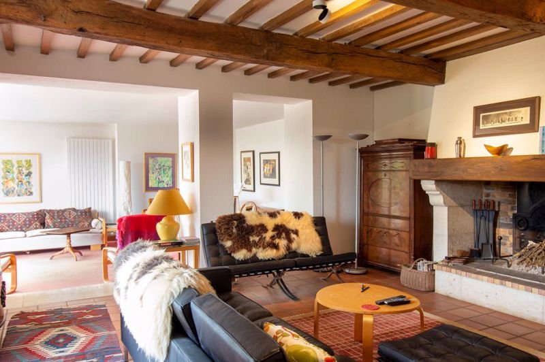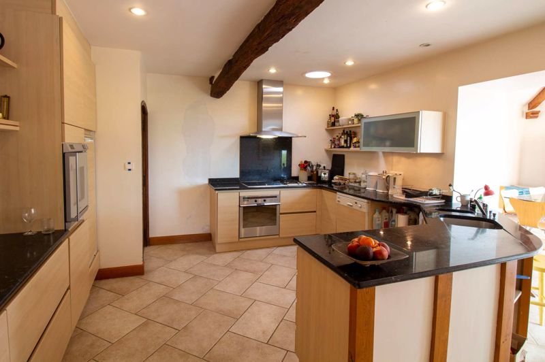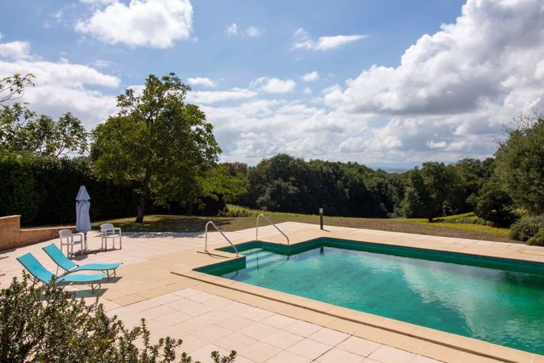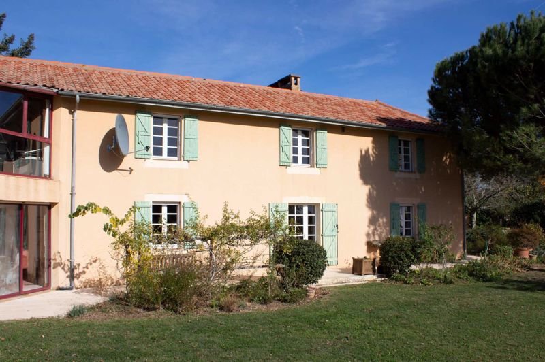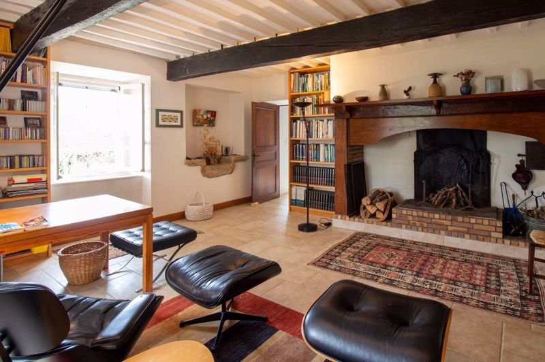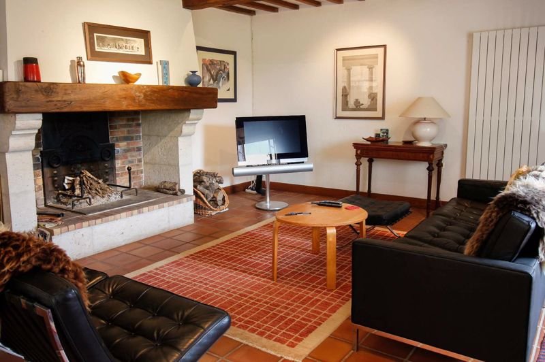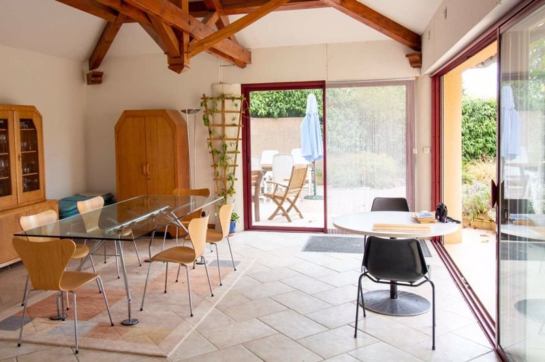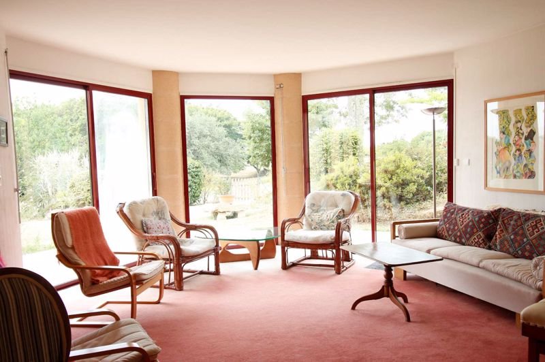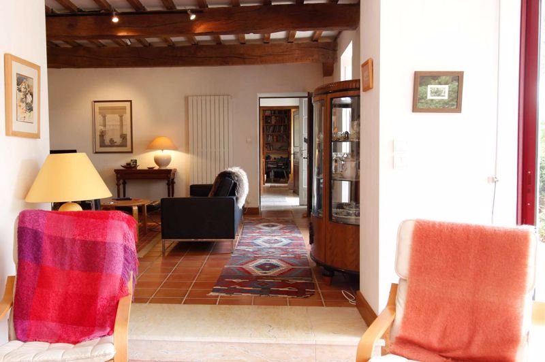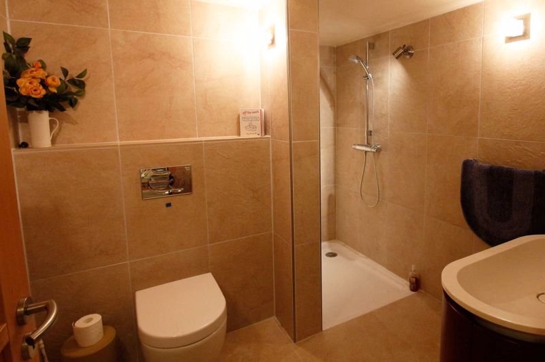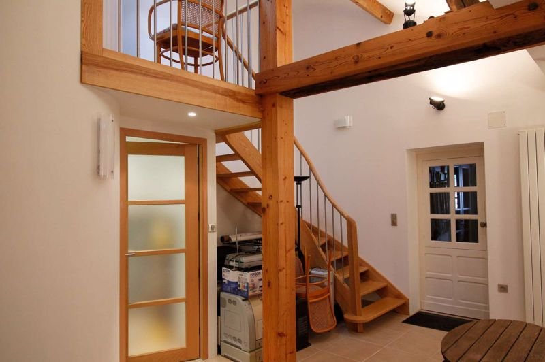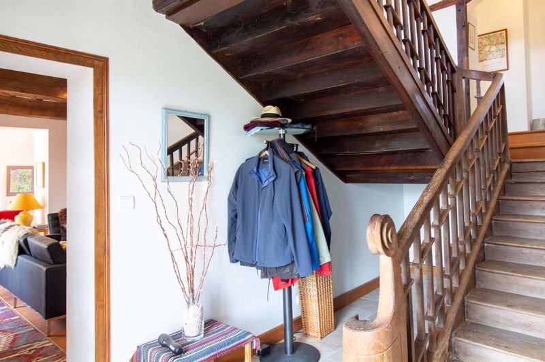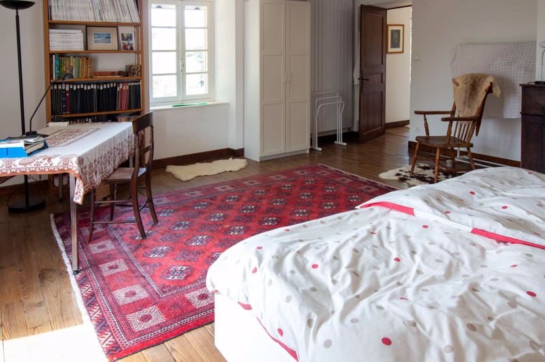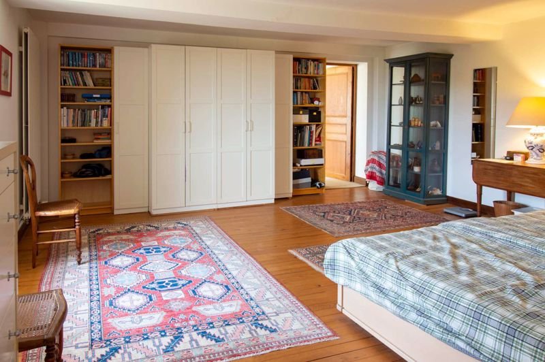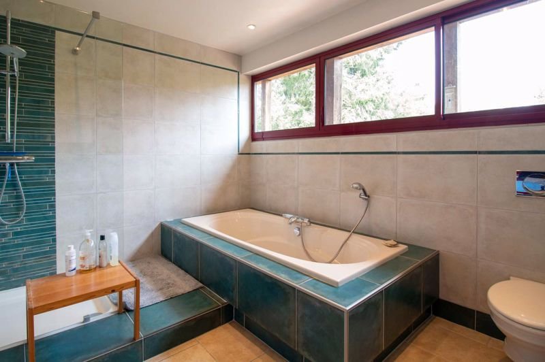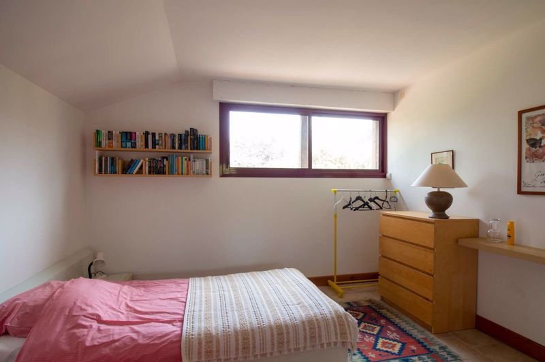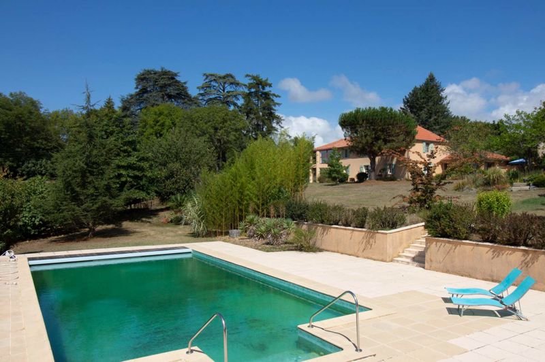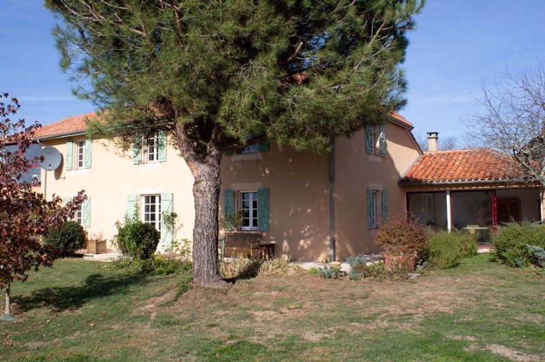POBIERANIE ZDJĘĆ...
Pozostałe for sale in Villecomtal-sur-Arros
2 024 318 PLN
Pozostałe (Na sprzedaż)
Źródło:
PFYR-T170879
/ 1027-9123
This 4 bed farmhouse has just over an acre garden with a large swimming pool and lovely views towards the Pyrénees, however, if you are a keen walker, there is 300+hectare forest on the doorstep for you to explore.At its heart, this is a period farmhouse built in 1852, incorporating parts of an earlier dwelling, now skill-fully enlarged with contemporary extensions giving a huge amount of light to the accommodation. The property is in excellent structural order and easy to maintain as a permanent home with air-source heat pumps providing economical hot water and central heating, under-floor throughout much of the ground floor. With 360m2 habitable space including a sitting room, music room, library, dining room & games room, the property is ideal for large gatherings of family and friends and with the modern creature comforts, it is very comfortable for year round use. So whether you are looking for a permanent home, or a second home with more space and beautiful rural surroundings, this property would fit the bill. Here’s the layout Ground FloorEntrance hall | 13.5 m² - tiled floor, original oak staircaseSitting room | 27.5 m² - tiled floor, exposed beams, stone fireplace, old stone sinkMusic room | 33.5 m² - plastered walls & ceiling, sliding doors onto gardenLibrary | 26.5 m² - fireplace, bread oven, old stone sinkKitchen | 18.5 m² - fitted equipped kitchenDining room | 25.5 m² - exposed beams, sliding doors onto terraceUtility room | 6.5 m² - sink, connections for laundry appliancesShower room with WCGames/hobby room | 27.5 m² - with lower ceilingGallery room | 20 m² - with wine cellarWorkshop/boiler room | 20 m²First FloorBedroom 1 | 27 m² - wooden floor, plastered walls & ceilingBedroom 2 | 27.5 m² - wooden floor, plastered walls & ceilingBedroom 3 | 31.5 m² - exposed beams, door onto second staircase and WC with hand basinFamily bathroom | 11 m² - bath, shower, washbasin, WCBedroom 4 | 14.5 m² - tiled floor, plastered walls & ceilingSeparate WC with hand basinStorage | 5 m² The original farmhouse has been renovated with energy efficiency in mind. The central heating system is run by heat pumps and there is under-floor heating running through most of the ground floor.Outside, the 4229m2 garden is fenced and easy to maintain. The swimming pool is 12 x 6m and there is a carport with undercover storage space for 2 vehicles.The property is situated on a very quiet lane and whilst there are some neighbouring properties on the same road, with such a huge expanse of forest and the far reaching views to the mountains, there is a great sense of space here. The nearest shops are just 5km away and it's only 25km to Tarbes for the nearest train station.At a glance:Bedrooms: 4Bathrooms: 2Receptions: 5Habitable space: 360m2Plot size: 4229m2 Heating: Air source heat pumpDPE: BDrainage: Septic tankNeighbours: NearbyDistance to shops: 5kmDistance to train station: 25kmDistance to airport: 125kmPlease note: All locations and sizes are approximate. La Résidence has made every effort to ensure that the details and photographs of this property are accurate and in no way misleading. However, this information does not form part of a contract and no warranties are either given or implied.
Zobacz więcej
Zobacz mniej
This 4 bed farmhouse has just over an acre garden with a large swimming pool and lovely views towards the Pyrénees, however, if you are a keen walker, there is 300+hectare forest on the doorstep for you to explore.At its heart, this is a period farmhouse built in 1852, incorporating parts of an earlier dwelling, now skill-fully enlarged with contemporary extensions giving a huge amount of light to the accommodation. The property is in excellent structural order and easy to maintain as a permanent home with air-source heat pumps providing economical hot water and central heating, under-floor throughout much of the ground floor. With 360m2 habitable space including a sitting room, music room, library, dining room & games room, the property is ideal for large gatherings of family and friends and with the modern creature comforts, it is very comfortable for year round use. So whether you are looking for a permanent home, or a second home with more space and beautiful rural surroundings, this property would fit the bill. Here’s the layout Ground FloorEntrance hall | 13.5 m² - tiled floor, original oak staircaseSitting room | 27.5 m² - tiled floor, exposed beams, stone fireplace, old stone sinkMusic room | 33.5 m² - plastered walls & ceiling, sliding doors onto gardenLibrary | 26.5 m² - fireplace, bread oven, old stone sinkKitchen | 18.5 m² - fitted equipped kitchenDining room | 25.5 m² - exposed beams, sliding doors onto terraceUtility room | 6.5 m² - sink, connections for laundry appliancesShower room with WCGames/hobby room | 27.5 m² - with lower ceilingGallery room | 20 m² - with wine cellarWorkshop/boiler room | 20 m²First FloorBedroom 1 | 27 m² - wooden floor, plastered walls & ceilingBedroom 2 | 27.5 m² - wooden floor, plastered walls & ceilingBedroom 3 | 31.5 m² - exposed beams, door onto second staircase and WC with hand basinFamily bathroom | 11 m² - bath, shower, washbasin, WCBedroom 4 | 14.5 m² - tiled floor, plastered walls & ceilingSeparate WC with hand basinStorage | 5 m² The original farmhouse has been renovated with energy efficiency in mind. The central heating system is run by heat pumps and there is under-floor heating running through most of the ground floor.Outside, the 4229m2 garden is fenced and easy to maintain. The swimming pool is 12 x 6m and there is a carport with undercover storage space for 2 vehicles.The property is situated on a very quiet lane and whilst there are some neighbouring properties on the same road, with such a huge expanse of forest and the far reaching views to the mountains, there is a great sense of space here. The nearest shops are just 5km away and it's only 25km to Tarbes for the nearest train station.At a glance:Bedrooms: 4Bathrooms: 2Receptions: 5Habitable space: 360m2Plot size: 4229m2 Heating: Air source heat pumpDPE: BDrainage: Septic tankNeighbours: NearbyDistance to shops: 5kmDistance to train station: 25kmDistance to airport: 125kmPlease note: All locations and sizes are approximate. La Résidence has made every effort to ensure that the details and photographs of this property are accurate and in no way misleading. However, this information does not form part of a contract and no warranties are either given or implied.
Źródło:
PFYR-T170879
Kraj:
FR
Miasto:
Villecomtal-sur-Arros
Kod pocztowy:
32730
Kategoria:
Mieszkaniowe
Typ ogłoszenia:
Na sprzedaż
Typ nieruchomości:
Pozostałe
Wielkość nieruchomości:
360 m²
Wielkość działki :
4 229 m²
Sypialnie:
4
Łazienki:
2
Parkingi:
1
Basen:
Tak
CENA NIERUCHOMOŚCI OD M² MIASTA SĄSIEDZI
| Miasto |
Średnia cena m2 dom |
Średnia cena apartament |
|---|---|---|
| Rabastens-de-Bigorre | 5 216 PLN | - |
| Vic-en-Bigorre | 5 043 PLN | - |
| Marciac | 5 480 PLN | - |
| Trie-sur-Baïse | 4 305 PLN | - |
| Mirande | 5 206 PLN | - |
| Plaisance | 4 525 PLN | - |
| Lannemezan | 5 342 PLN | - |
| Riscle | 4 668 PLN | - |
| Boulogne-sur-Gesse | 5 736 PLN | - |
| Lourdes | 5 426 PLN | 5 202 PLN |
| Auch | 6 952 PLN | 6 772 PLN |
| Idron | 9 942 PLN | - |
| Nogaro | 5 368 PLN | - |
| Montréjeau | 4 905 PLN | - |
| Jurançon | 8 916 PLN | 6 673 PLN |
| Billère | 8 157 PLN | 7 730 PLN |
| Aire-sur-l'Adour | 5 535 PLN | - |
| Lons | 9 493 PLN | 9 436 PLN |
| Argelès-Gazost | 5 608 PLN | 8 426 PLN |
| Eauze | 5 449 PLN | - |
