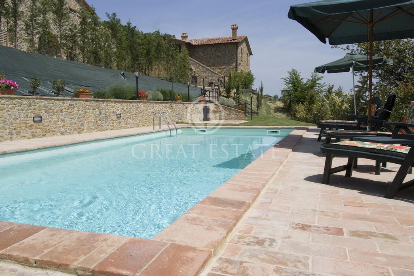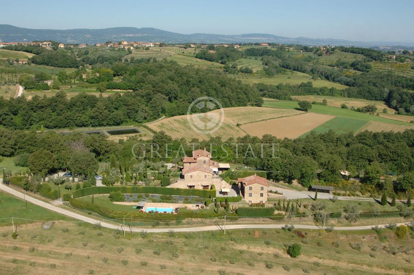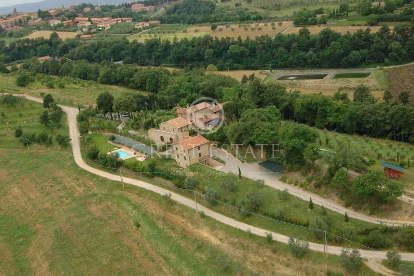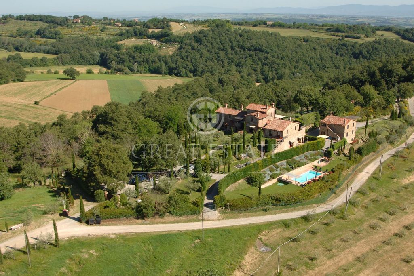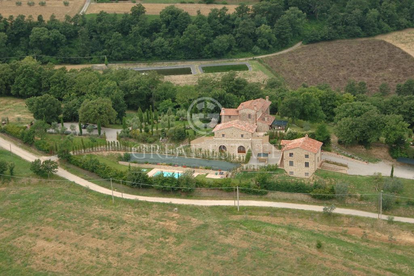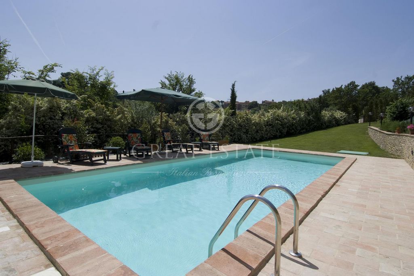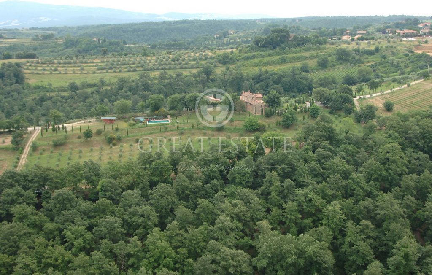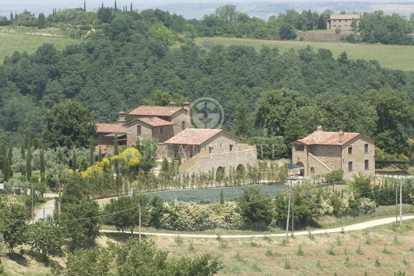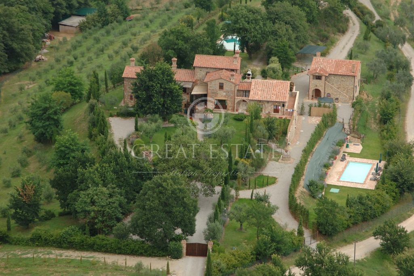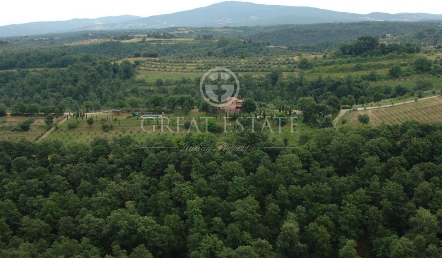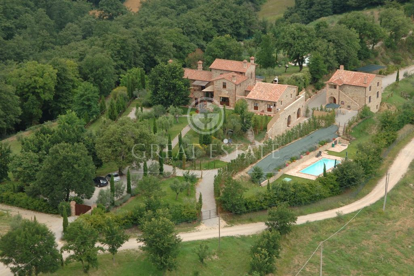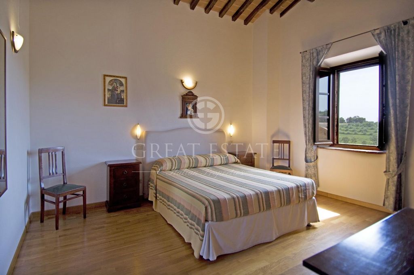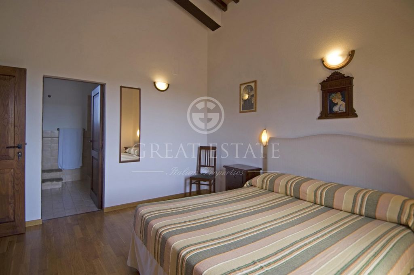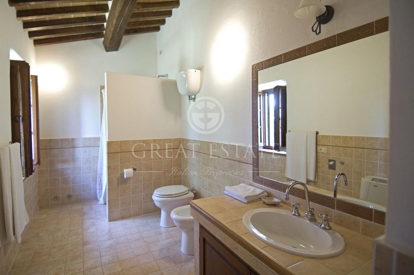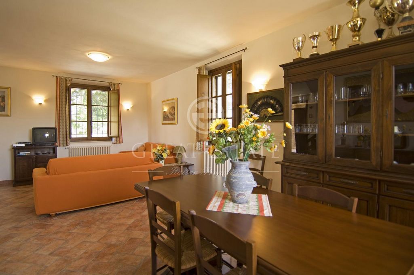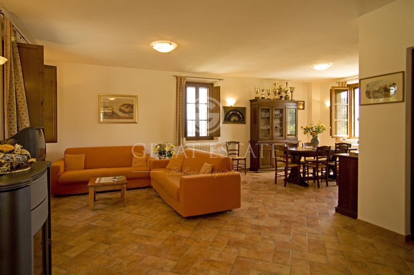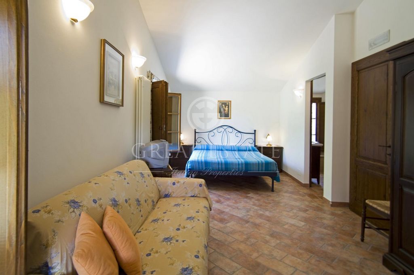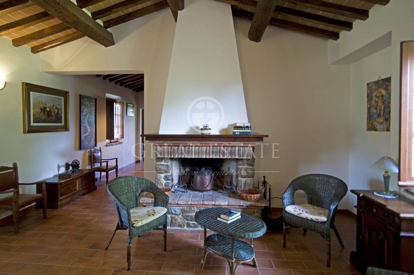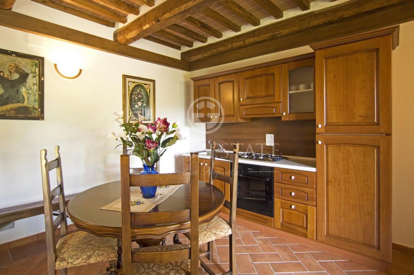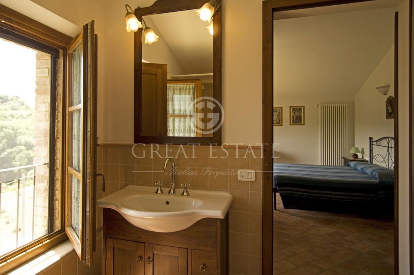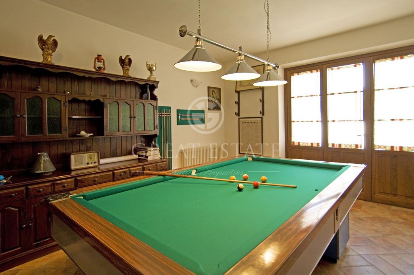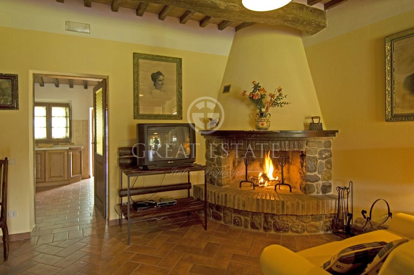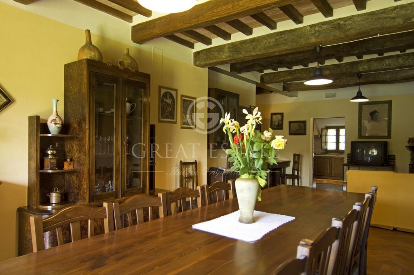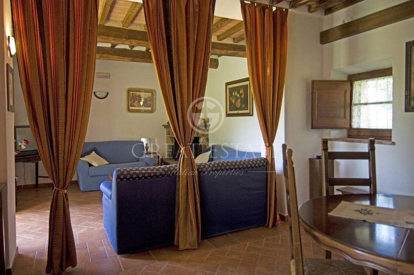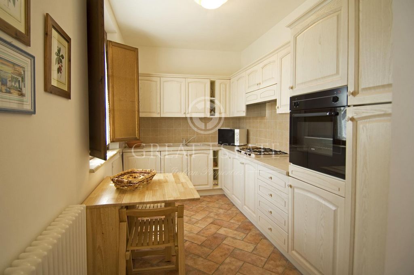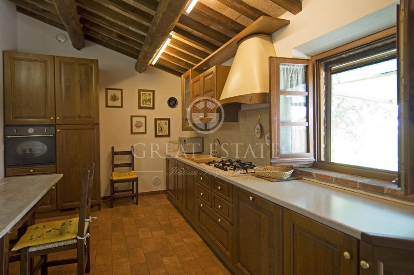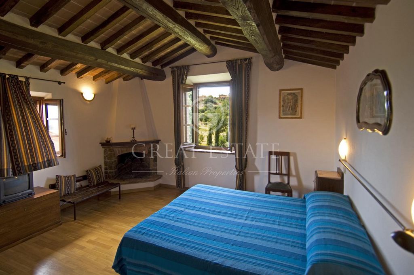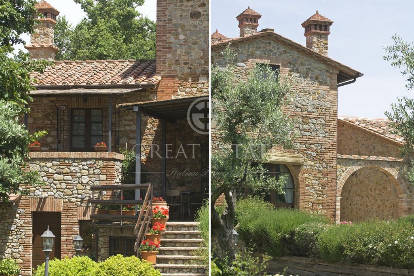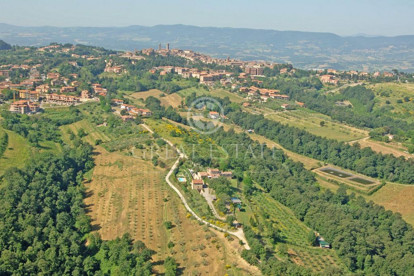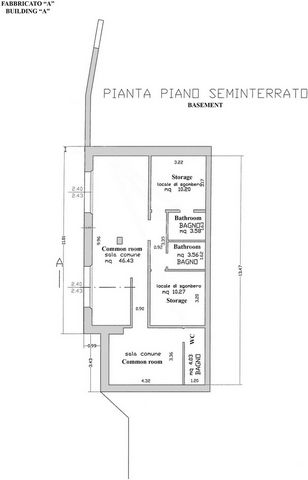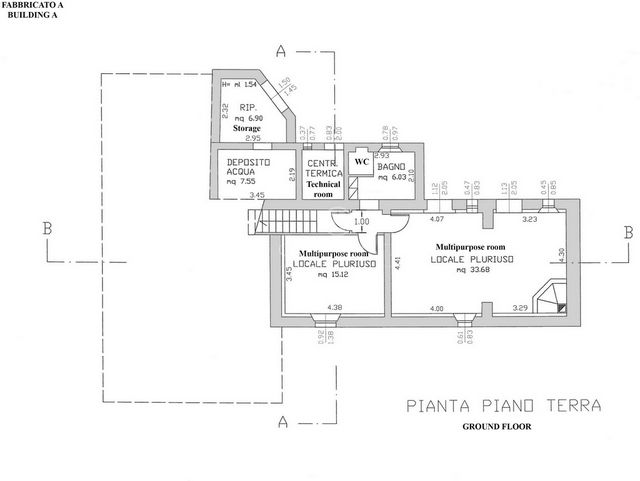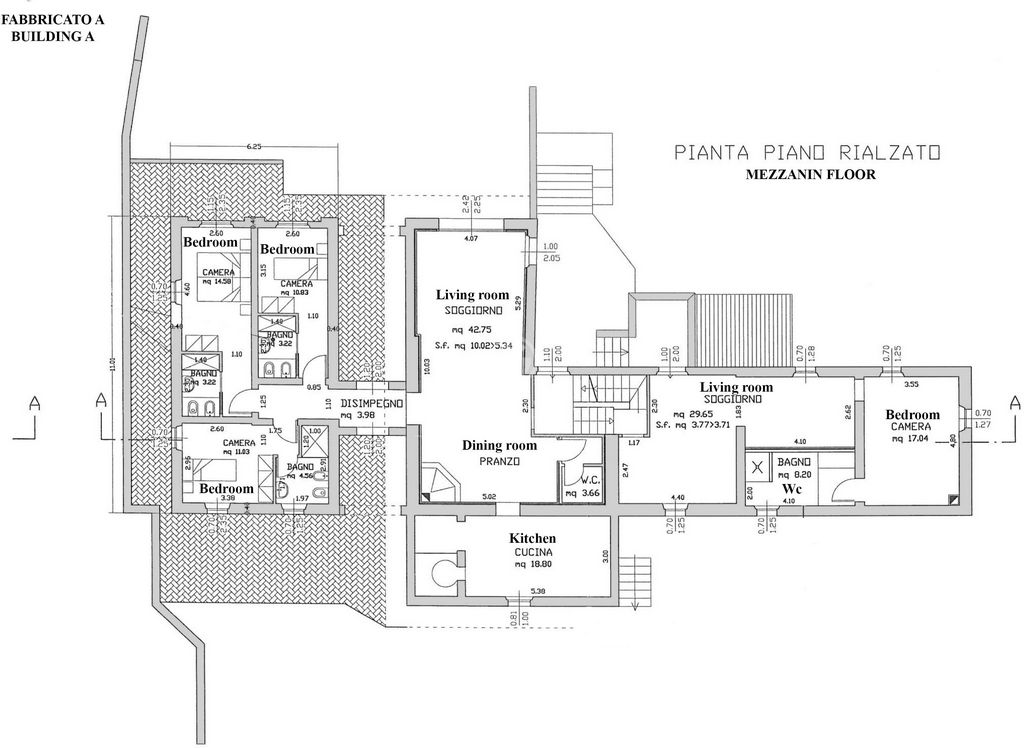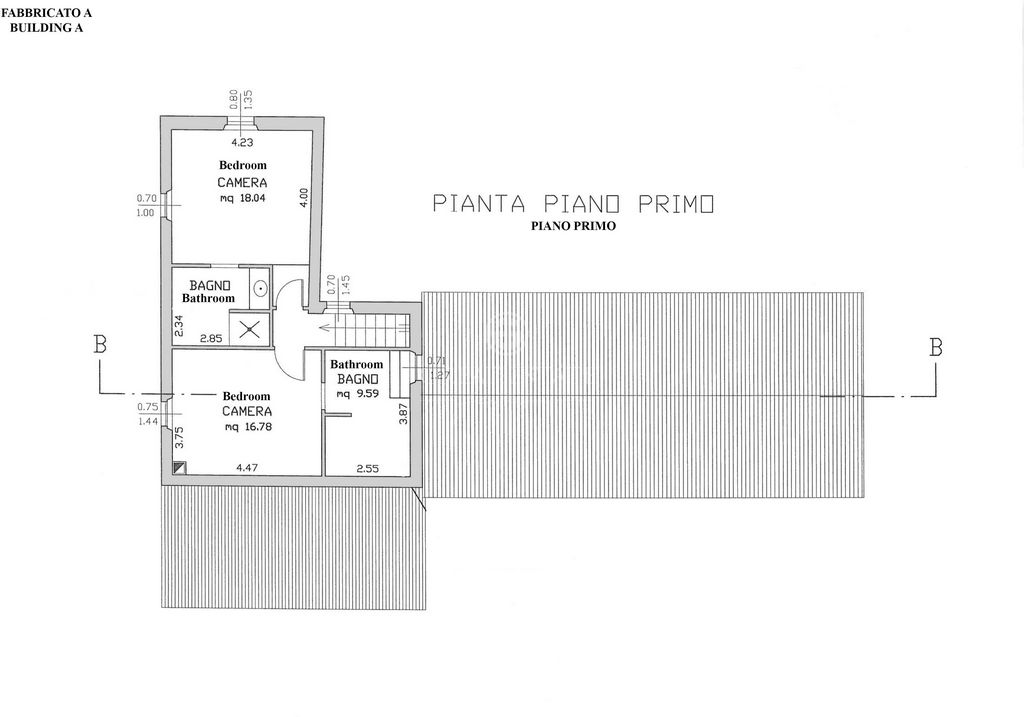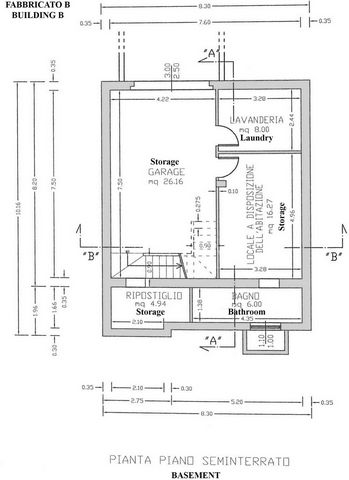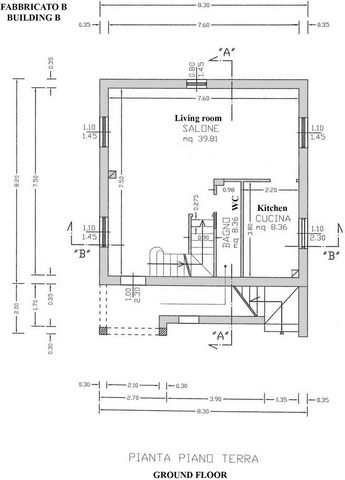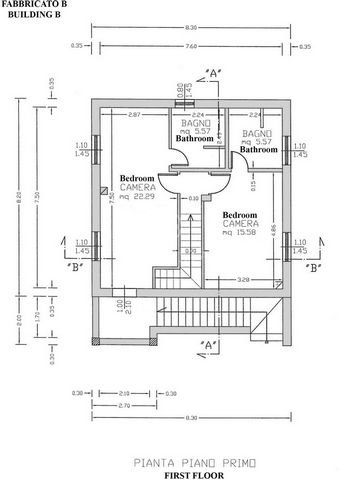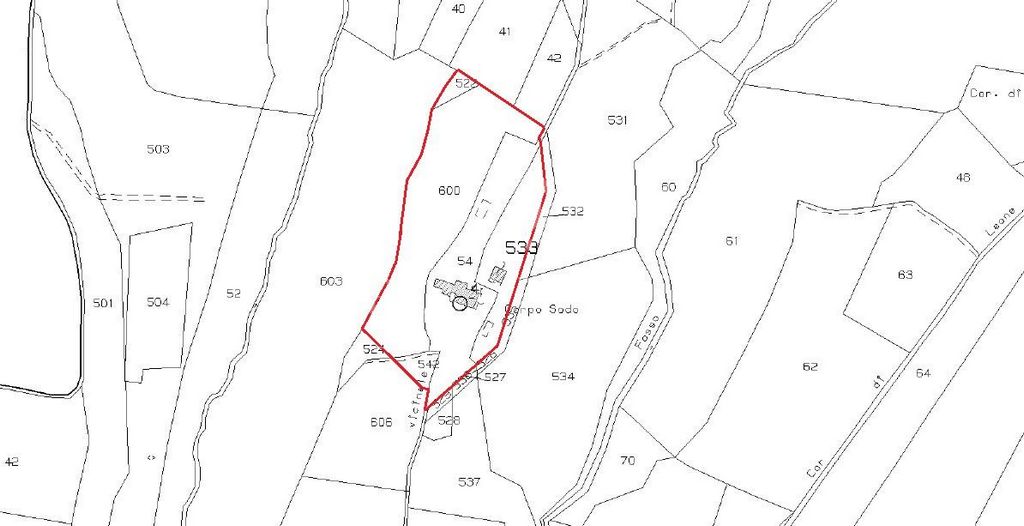POBIERANIE ZDJĘĆ...
Dom & dom jednorodzinny for sale in Città della Pieve
9 997 837 PLN
Dom & dom jednorodzinny (Na sprzedaż)
lot 16 000 m²
Źródło:
KPMQ-T660
/ 5420
Podere San Pietro covers a total area of 605sqm and consists of an antique restored farmhouse, a recently built guesthouse and several annexes, as better indicated below: - RESTORED FARMHOUSE of 325sqm on 4 levels: in the basement floor, kitchen, sitting room, bedroom and bathroom; at ground floor, main entrance, living room with fireplace, large kitchen with external pergola, bathroom and 3 bedrooms with 3 en suite bathrooms; in the mezzanine floor, living room, bedroom and bathroom; on the first floor, 2 bedrooms with 2 en suite bathrooms; - GUESTHOUSE of 178sqm on 3 levels, not far from the main building: in the basement floor, hobby/pool room and bedroom with private bathroom; at ground floor, living room, kitchen and bathroom; on the first floor, 2 bedrooms with 2 en suite bathrooms; - FURTHER BASEMENT AREAS of 101sqm, with breakfast room, pantry with kitchenette, gym, utility rooms and 3 bathrooms. The property is surrounded by 1,6ha of land, with main entrance, 2 further entrances, courtyard, beautiful park with trees, 200 olive trees, relaxing areas and 2 swimming pools (12 x 6 x 1,5 depth / 10 x 4 x 1,40 depth).The property is currently in great conditions, perfectly functioning and used as touristic facility. It was restored several times, as better indicated below: 1°, 1998-2000: complete restoration of the antique farmhouse, with the recovery of the stone and brick facades, remake of the roof with waterproofing and insulation plus addition of traditional materials (antique Roman style tiles), new internal layout, recovery of the characteristic wooden beams and tiles for the ceilings, “Este” cotto pavements in the living areas and parquet in the night area, new chestnut wood internal doors and windows, new systems, new bathrooms; 2°, 2005-2006: construction of a new farmhouse with structure made in reinforced concrete and addition of all the typical element of the old farmhouses, such as stone and brick facades, Roman style tiles on the roof, cotto pavements; 3°, 2008: enlargement of the main farmhouse (with the addition of 3 bedrooms and 3 bathrooms) and construction of underground areas with breakfast room, bathrooms and further rooms useful for the touristic activity. The land is in excellent conditions too, with yearly interventions dedicated to the olive trees and the ornamental plants that adorn the beautiful park. The perfectly maintained park is provided with 3 entrance driveways located in three different positions, lighting and irrigation systems, pathways and alleys, relaxing areas and 2 swimming pool with implants.The property is provided with all the necessary utilities: electricity supply, water supply granted by town aqueduct + artesian aquifer (70m) + 1 underground collection tank, independent heating system fuelled by LPG, 3 boilers, 2 septic tanks.Podere San Pietro has been successfully used as agrotouristic facility for the last 20 years. So the property would be perfect for the continuation of the business, but also as beautiful private residence, in an exclusive location, just a few steps away from the centre of Città della Pieve.The property is located in the beautiful countryside at the edges of the historical centre of Città della Pieve, which is about 1,5 km away from it and reachable through just 150m of dirt road. Città della Pieve is a characteristic town in the province of Perugia, located on a hill at about 500m a.s.l., overlooking the areas of Lake Trasimeno and low Val Di Chiana Senese. Artistic and cultural place, this town is very sought, thanks to its extraordinary landscapes and the healthy climate.Great Estate Group, through the owner’s specialist, draws up a due diligence on each property, which allows to perfectly know the urbanistic and cadastral situation of every property. The due diligence can be required in case of real interest in the property.The property is owned by private individuals and the purchase will be taxed according to the current laws.
Zobacz więcej
Zobacz mniej
Podere San Pietro sviluppa una superficie coperta totale di 605 mq. ed è composto dall'antico casale ristrutturato e dalla sua dependance di recente costruzione, oltre a locali accessori, come meglio di seguito indicato: CASOLARE ristrutturato, dislocato su n. 4 livelli per una superficie commerciale di 325 mq. P.S.I. – Cucina, salotto, camera con bagno; P.T. – ingresso principale, soggiorno con camino, cucina abitabile con pergolato esterno, n. 1 w.c. di servizio, n. 3 camere con rispettivi bagni en suite; P.Rialzato - soggiorno, camera e bagno interno; P. 1° – n. 2 camere con rispettivi bagni en suite. DEPENDANCE / CASOLARE posto a poca distanza dal casolare padronale, dislocato su n. 3 livelli per una superficie di mq. 178. P.S.I. – Sala hobby/biliardo, camera con bagno privato; P.T. – Soggiorno, cucina, w.c. di servizio; P.1° - n. 2 camere con rispettivi bagni en suite. LOCALI SEMINTERRATI per ulteriori 101 mq. composti da sala colazioni, dispensa con angolo cottura, palestra, locali di sgombero e n. 3 bagni; TERRENI circostanti, per una superficie complessiva di ha. 1,6 comprendenti l’ingresso principale alla proprietà + ulteriori 2 ingressi carrabili localizzati in altre zone, piazzale/corte, bellissimo parco alberato, n. 200 piante di olivo, aree relax, n. 2 piscine (mt. 12 x 6 x 1,50 Prof.) - (mt. 10 x 4 x 1,40 Prof.)La proprietà si trova attualmente in eccellenti condizioni manutentive, il tutto risulta essere perfettamente funzionante ed attivo con un’attività turistico-ricettiva che da anni si svolge all’interno della proprietà stessa. I diversi lavori di restauro/ripristino della proprietà sono avvenuti in periodi differenti: 1° STEP / Anni 1998 – 2000: Complessivo restauro dell’antico casolare, con il ripristino delle facciate in pietra e mattoni faccia vista, rifacimento delle coperture con impermeabilizzazione e coibentazione oltre all’inserimento dei materiali tipici di zona (coppi antichi in stile romano), nuova impostazione dei vani interni, ripristino dei caratteristici solai con travi in legno e pianelle, installazione di pavimentazioni in cotto d’Este (aree soggiorno) e parquet (aree notte), installazione di nuovi infissi come porte interne e finestre in legno di castagno, nuovi impianti, nuovi servizi igienici. 2° STEP / Anni 2005 – 2006: Costruzione di nuovo casale con struttura portante in cemento armato ed integrazione di tutte le caratteristiche dei vecchi casali come un bellissimo rivestimento esterno in pietra e mattoni faccia vista, copertura con coppi romani; anche in questo caso sono stati installati pavimenti di recente fattezza ma comunque in stile cotto a tutto richiamo dello spirito rurale dei luoghi. 3° STEP / Anno 2008: Costruzione di ampliamento affiancato al casale principale (con l’integrazione di n. 3 camere con servizi) + creazione dei locali seminterrati dove è stata ricavata la sala comune per colazioni ed ulteriori servizi e vani di sgombero utili per l’attività ricettiva. Per quel che concerne i terreni di proprietà, gli stessi sono mantenuti annualmente con cure dedicate alle piante di olivo ed alle piante ornamentali che compongono il bellissimo parco che circonda i fabbricati. Gli esterni sono quindi curatissimi in ogni loro parte e gli stessi sono completati da n. 3 accessi carrabili posti in distinti punti della proprietà, da un impianto di illuminazione, impianto di irrigazione, vialetti e camminamenti, aree relax, n. 2 distinte aree piscina con relativi impianti.La proprietà è servita da tutte le utenze quali allacciamento elettrico, approvvigionamento idrico garantito dal pubblico acquedotto + pozzo artesiano (70 mt.) + 1 cisterna interrata di raccolta, impianto di riscaldamento indipendente a gas GPL, n. 3 caldaie, smaltimento acque mediante n. 2 fosse settiche private.Il Podere San Pietro è oggi adibito ad attività agrituristica che è stata avviata e gestita con successo negli ultimi 20 anni dall'attuale proprietà. L'immobile sarebbe quindi perfetto per la prosecuzione dell'attività in essere ma al tempo stesso ben si presterebbe a divenire una bellissima residenza privata in un luogo del tutto esclusivo, a pochi passi dal centro di Città della Pieve.La proprietà è ubicata nella bella campagna ai margini del centro storico di Città della Pieve, a c.ca 1,5 km. dalle porte della città ed essa è raggiungibile percorrendo appena 150 mt. di strada sterrata. Città della Pieve è un singolare comune della provincia di Perugia che sorge su un’altura a circa mt. 500 s.l.m. dominando i sottostanti territori del Lago Trasimeno e della bassa Val di Chiana senese. Luogo di arte e cultura, questo centro è oggi molto richiesto per gli straordinari paesaggi e per il clima salubre.Il gruppo Great Estate su ogni immobile acquisito effettua, tramite il tecnico del cliente venditore, una due diligence tecnica che ci permette di conoscere dettagliatamente la situazione urbanistica e catastale di ogni proprietà. Tale due diligence potrà essere richiesta dal cliente al momento di un reale interesse sulla proprietà.L'immobile è intestato a persona/e fisica/e e la vendita sarà soggetta a imposta di registro secondo le normative vigenti (vedi costi di acquisto da privato).
Podere San Pietro covers a total area of 605sqm and consists of an antique restored farmhouse, a recently built guesthouse and several annexes, as better indicated below: - RESTORED FARMHOUSE of 325sqm on 4 levels: in the basement floor, kitchen, sitting room, bedroom and bathroom; at ground floor, main entrance, living room with fireplace, large kitchen with external pergola, bathroom and 3 bedrooms with 3 en suite bathrooms; in the mezzanine floor, living room, bedroom and bathroom; on the first floor, 2 bedrooms with 2 en suite bathrooms; - GUESTHOUSE of 178sqm on 3 levels, not far from the main building: in the basement floor, hobby/pool room and bedroom with private bathroom; at ground floor, living room, kitchen and bathroom; on the first floor, 2 bedrooms with 2 en suite bathrooms; - FURTHER BASEMENT AREAS of 101sqm, with breakfast room, pantry with kitchenette, gym, utility rooms and 3 bathrooms. The property is surrounded by 1,6ha of land, with main entrance, 2 further entrances, courtyard, beautiful park with trees, 200 olive trees, relaxing areas and 2 swimming pools (12 x 6 x 1,5 depth / 10 x 4 x 1,40 depth).The property is currently in great conditions, perfectly functioning and used as touristic facility. It was restored several times, as better indicated below: 1°, 1998-2000: complete restoration of the antique farmhouse, with the recovery of the stone and brick facades, remake of the roof with waterproofing and insulation plus addition of traditional materials (antique Roman style tiles), new internal layout, recovery of the characteristic wooden beams and tiles for the ceilings, “Este” cotto pavements in the living areas and parquet in the night area, new chestnut wood internal doors and windows, new systems, new bathrooms; 2°, 2005-2006: construction of a new farmhouse with structure made in reinforced concrete and addition of all the typical element of the old farmhouses, such as stone and brick facades, Roman style tiles on the roof, cotto pavements; 3°, 2008: enlargement of the main farmhouse (with the addition of 3 bedrooms and 3 bathrooms) and construction of underground areas with breakfast room, bathrooms and further rooms useful for the touristic activity. The land is in excellent conditions too, with yearly interventions dedicated to the olive trees and the ornamental plants that adorn the beautiful park. The perfectly maintained park is provided with 3 entrance driveways located in three different positions, lighting and irrigation systems, pathways and alleys, relaxing areas and 2 swimming pool with implants.The property is provided with all the necessary utilities: electricity supply, water supply granted by town aqueduct + artesian aquifer (70m) + 1 underground collection tank, independent heating system fuelled by LPG, 3 boilers, 2 septic tanks.Podere San Pietro has been successfully used as agrotouristic facility for the last 20 years. So the property would be perfect for the continuation of the business, but also as beautiful private residence, in an exclusive location, just a few steps away from the centre of Città della Pieve.The property is located in the beautiful countryside at the edges of the historical centre of Città della Pieve, which is about 1,5 km away from it and reachable through just 150m of dirt road. Città della Pieve is a characteristic town in the province of Perugia, located on a hill at about 500m a.s.l., overlooking the areas of Lake Trasimeno and low Val Di Chiana Senese. Artistic and cultural place, this town is very sought, thanks to its extraordinary landscapes and the healthy climate.Great Estate Group, through the owner’s specialist, draws up a due diligence on each property, which allows to perfectly know the urbanistic and cadastral situation of every property. The due diligence can be required in case of real interest in the property.The property is owned by private individuals and the purchase will be taxed according to the current laws.
Źródło:
KPMQ-T660
Kraj:
IT
Region:
Perugia
Miasto:
Città della Pieve
Kategoria:
Mieszkaniowe
Typ ogłoszenia:
Na sprzedaż
Typ nieruchomości:
Dom & dom jednorodzinny
Podtyp nieruchomości:
Gospodarstwo rolne
Wielkość działki :
16 000 m²
Basen:
Tak
CENA NIERUCHOMOŚCI OD M² MIASTA SĄSIEDZI
| Miasto |
Średnia cena m2 dom |
Średnia cena apartament |
|---|---|---|
| Toskania | 9 662 PLN | 17 850 PLN |
| Włochy | 11 255 PLN | 17 031 PLN |
| Lacjum | - | 11 885 PLN |
| Bastia | - | 15 663 PLN |
| Górna Korsyka | 16 399 PLN | 18 076 PLN |
| Korsyka | 17 131 PLN | 20 292 PLN |
| Porto-Vecchio | 29 058 PLN | 28 506 PLN |
| Korsyka Południowa | - | 20 725 PLN |
| Wenecja | - | 22 652 PLN |
