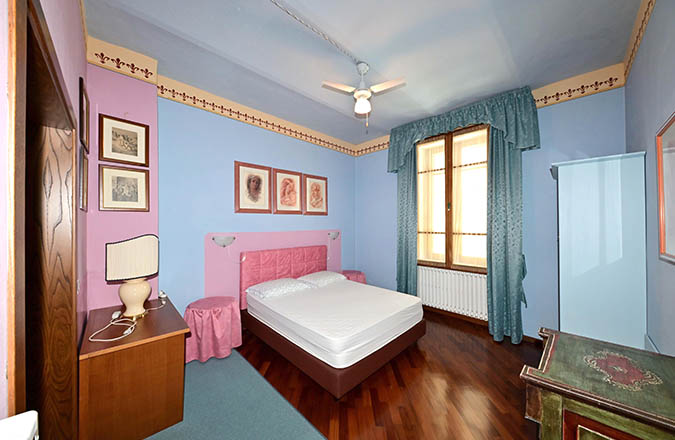3 038 521 PLN
POBIERANIE ZDJĘĆ...
Dom & dom jednorodzinny (Na sprzedaż)
15 r
600 m²
Źródło:
JCAQ-T171
/ 595
Źródło:
JCAQ-T171
Kraj:
IT
Miasto:
Arezzo
Kategoria:
Mieszkaniowe
Typ ogłoszenia:
Na sprzedaż
Typ nieruchomości:
Dom & dom jednorodzinny
Podtyp nieruchomości:
Willa
Wielkość nieruchomości:
600 m²
Pokoje:
15
System grzewczy:
Indywidualny
OGŁOSZENIA PODOBNYCH NIERUCHOMOŚCI
CENA NIERUCHOMOŚCI OD M² MIASTA SĄSIEDZI
| Miasto |
Średnia cena m2 dom |
Średnia cena apartament |
|---|---|---|
| Arezzo | 8 426 PLN | 10 294 PLN |
| Toskania | 11 045 PLN | 13 364 PLN |
| Marche | 10 167 PLN | 11 223 PLN |
| Lukka | 10 919 PLN | 13 856 PLN |
| Włochy | 10 345 PLN | 13 838 PLN |
| Abruzja | 7 967 PLN | 9 438 PLN |
| Bastia | - | 11 210 PLN |
| Wenecja | 20 885 PLN | 21 050 PLN |
| Lacjum | 11 571 PLN | 15 683 PLN |
| Pescara | 8 212 PLN | 8 872 PLN |
| Górna Korsyka | 11 230 PLN | 11 929 PLN |
| Wenecja Euganejska | 8 260 PLN | 13 933 PLN |
| Brescia | 9 583 PLN | 11 764 PLN |
| Korsyka | 11 430 PLN | 12 851 PLN |










Download House Plan
It's an exclusive offer brought you by Barbagli Immobiliare. Zobacz więcej Zobacz mniej IntroduzioneNel cuore pulsante di Arezzo, a pochi passi dai principali servizi e attrazioni storiche, proponiamo in esclusiva una magnifica villa indipendente, recentemente ristrutturata con gusto e attenzione ai dettagli. Questa residenza signorile, che si sviluppa su più piani per una superficie complessiva di 600 mq, rappresenta un'opportunità unica per chi cerca eleganza e comfort in una posizione centrale ma tranquilla.Tipologia: ResidenzialeNumero locali: 15Metri quadri: 600Riscaldamento: autonomoClasse Energetica: GPrezzo: € 630'000Richiedi InformazioniDescrizioneAccedendo al piano terra rialzato, l'ingresso ci accoglie con un ampio disimpegno che conduce verso un doppio salone luminoso e impreziosito da un caminetto, perfetto per rilassarsi in compagnia. Adiacente al salone si trova una camera da letto con studio e bagno privato, ideale per ospiti o per uso personale come zona lavoro. La cucina, ben attrezzata, è collegata a una dispensa funzionale e si apre su una grande veranda coperta.Al piano superiore, il secondo piano ripropone la raffinatezza degli ambienti con una zona notte. Qui, un altro disimpegno introduce a un soggiorno, tre camere da letto spaziose, ciascuna con il proprio bagno, e due balconi.Salendo ancora, il piano sottotetto rivela una mansarda versatile che aggiunge volume e carattere all'abitazione. Questo spazio, perfetto per essere personalizzato secondo le proprie esigenze, dà accesso a una terrazza panoramica.Il piano seminterrato completa la proprietà con una taverna dal sapore rustico, arricchita da elementi in muratura che creano un'atmosfera accogliente e intima. Questo livello comprende anche un bagno di servizio e diversi locali accessori, ideali come cantina o deposito, che aggiungono praticità all'abitazione.All'esterno, il giardino perimetrale incanta con le sue aree verdi curate e i pavimenti in pietra, creando un'armonia perfetta tra natura e architettura. Un comodo garage con accesso esclusivo completa l'offerta, garantendo spazi sicuri e protetti per la rimessa delle auto.Classe energetica: G
Scarica la Planimetria
UN'ESCLUSIVA BARBAGLI IMMOBILIARE. IntroductionNestled in the lively heart of Arezzo, just a short stroll from its main services and historic landmarks, we present an exclusive opportunity to own a magnificent independent villa. Recently renovated with exceptional taste and meticulous attention to detail, this elegant residence spans over 600 square meters across multiple floors, offering both luxury and comfort in a central yet peaceful setting.Type: ResidentialSquare Meters: 600Rooms: 15Energy Class: GHeating system: independentPrice: 630.000 €Info RequestDescriptionUpon entering the elevated ground floor, you are welcomed by a spacious foyer that opens into a bright, expansive double living room, beautifully enhanced by a cozy fireplace—perfect for relaxing with friends and family. Just off the living room is a bedroom complete with a private study and en-suite bathroom, making it ideal for guests or as a personal office. The well-appointed kitchen, connected to a practical pantry, leads out to a large covered veranda, providing a delightful space to enjoy the view of the surrounding garden year-round.Ascending to the second floor, you find a thoughtfully designed sleeping area. A welcoming landing introduces you to a comfortable sitting room, three generous bedrooms, each with its own private bathroom, and two balconies that offer charming views of the city, filling the space with light and fresh air.Further up, the attic reveals a versatile loft area that adds both volume and character to the home. This space is perfect for customizing to suit your needs and offers access to a panoramic terrace, where you can soak in stunning vistas over the rooftops and landscapes of Arezzo.The lower ground floor is a gem in itself, featuring a rustic-style tavern with charming masonry details that create a warm, inviting atmosphere. This level also includes a convenient service bathroom and several additional rooms, ideal for use as a cellar or storage, adding practicality to this exquisite home.Outside, the surrounding garden enchants with its well-maintained greenery and sections paved in stone, creating a harmonious blend of nature and architecture. A private garage with exclusive access completes this offering, providing secure and protected space for your vehicles.
Download House Plan
It's an exclusive offer brought you by Barbagli Immobiliare.