76 421 PLN
2 bd
88 m²
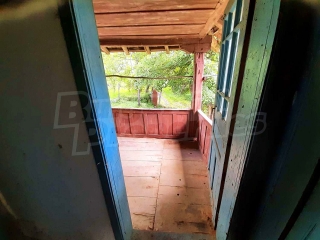
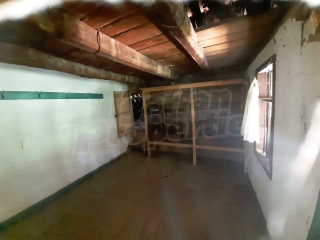
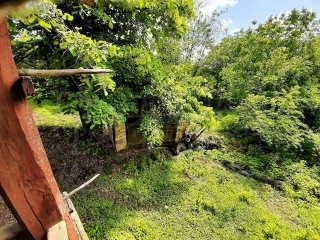
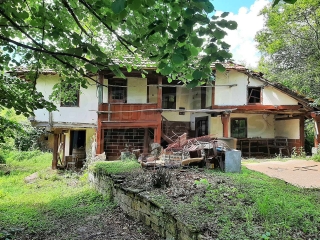
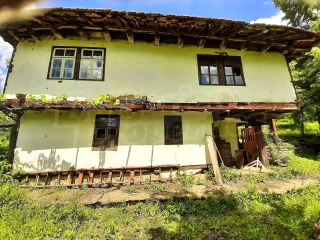
€18.000,00 District:
Veliko Tarnovo Category:
House
Area:
100 sq.m. Plot Size:
2600 sq.m. Bedrooms:
2 Bathrooms:
1 Location:
CountrysideHouse with garden and outbuilding in a picturesque, small villageAuthentic mountain house located among forested slopes and meadows ina small village at 500 m altitude and 4 km from the spa center with.Voneshta Voda. The property has a plot area of about 2 600 sq. m. withthe two-storey house built in it and a one-storey residential buildingwith a barn adjacent to it.The house has a floor area of about 100 sq. m. and consists of twofloors built of stone and wood in traditional style with preservedsolid construction. The first floor includes a room with an anteroomand a large cellar. The second floor has independent access via anexternal covered staircase. The area is divided between a largetransitional room, two rooms and a large transitional living room. Theliving annex of about 36 sq. m. includes a living room with fireplaceand a room with tiled stove.The courtyard has a flat terrain and alternating sections of minimalslope. The property is accessed by an old asphalt road wellmaintained. It has electricity and access to water. After restorationand interior updating the property provides an opportunity for peoplewishing to live among the beauty and freshness of the mountains.€ 18 000Area: 100.00 m2Garden: 2 600 m2 Zobacz więcej Zobacz mniej Price:
€18.000,00 District:
Veliko Tarnovo Category:
House
Area:
100 sq.m. Plot Size:
2600 sq.m. Bedrooms:
2 Bathrooms:
1 Location:
CountrysideHouse with garden and outbuilding in a picturesque, small villageAuthentic mountain house located among forested slopes and meadows ina small village at 500 m altitude and 4 km from the spa center with.Voneshta Voda. The property has a plot area of about 2 600 sq. m. withthe two-storey house built in it and a one-storey residential buildingwith a barn adjacent to it.The house has a floor area of about 100 sq. m. and consists of twofloors built of stone and wood in traditional style with preservedsolid construction. The first floor includes a room with an anteroomand a large cellar. The second floor has independent access via anexternal covered staircase. The area is divided between a largetransitional room, two rooms and a large transitional living room. Theliving annex of about 36 sq. m. includes a living room with fireplaceand a room with tiled stove.The courtyard has a flat terrain and alternating sections of minimalslope. The property is accessed by an old asphalt road wellmaintained. It has electricity and access to water. After restorationand interior updating the property provides an opportunity for peoplewishing to live among the beauty and freshness of the mountains.€ 18 000Area: 100.00 m2Garden: 2 600 m2