127 639 PLN
200 m²
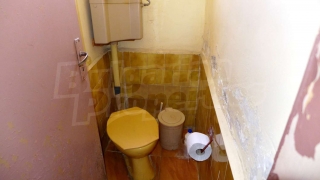
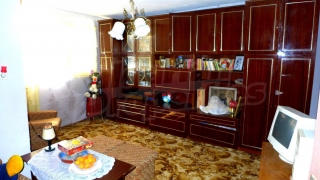
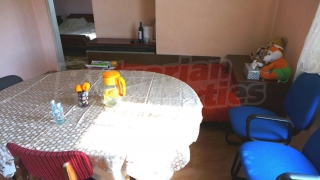
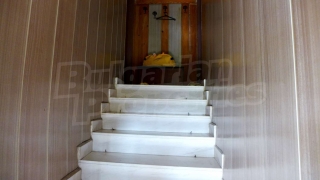
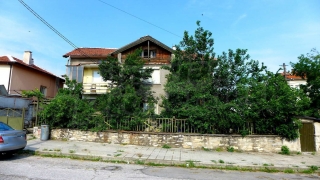
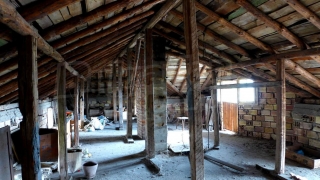
€25.000,00 District:
Lesovo Category:
House
Area:
175 sq.m. Plot Size:
370 sq.m. Bedrooms:
3 Bathrooms:
2 Location:
CountrysideWe present to you a semi-detached house surrounded by greenery andfresh air, suitable for year-round living or a summer villa. The househas two separate entrances, with the first floor facing northeast andthe second floor facing southeast. An annex and a separate garage,with a yard, with east-west exposure.The first floor is an entrance hall with a large square footage, about20 m2, from which you enter three spacious rooms, which is why thefloor is suitable both for living and for setting up office premises/office floor/.Layout:• First floor - hallway-entrance, kitchen with dining room, livingroom, bedroom, bathroom with toilet• Second floor - four spacious rooms, three of which open onto twoeastern terraces. A living room with a square footage of about 25 m2with a transition to one of the bedrooms, a living room with a squarefootage of about 27 m2, also suitable for a bedroom.• Third floor - high ceiling, which can be made into a studio, haselectricity and water.• Additional attached bathroom with three rooms - separate bathroomand toilet and laundry room. The toilet is located above the garage.The two entrances / the two floors / are connected to separateelectricity supply, water and sewage.The other annex is located to the northeast and is suitable for arelaxation room /family gym or tavern/, with a separate bathroomattached to it. The basement is at the level of the yard and occupiesthe space under one of the rooms - about 20 m2.The yard has an area of about 370 m2, with a rectangular shape thatallows the construction of a swimming pool. The space in the southeastallows for the placement of sunbeds and umbrellas. A wooden structurehas been installed in the yard, which allows the construction of abarbecue.The building has exterior plaster, renovated in 1987. The approach tothe building is from two streets, one is the main exit to the town ofElhovo and the town of Yambol. It is located near the city\'s busstation, next to a TIR-motel, a restaurant and two gas stations.The house is located in Topolovgrad, Haskovo region. The area ispopulated, and the city is located on the northern slope of the Sakarmountain. There is an ethnographic museum in the city, which has over6,000 exhibits, as well as the largest community center in themunicipality \"St. St. Cyril and Methodius\". Here are also the \"HolyMother of God\" and \"Holy Great Martyr George\" churches.€ 25 000Area: 175.00 m 2Yard: 370 m 2 Zobacz więcej Zobacz mniej Price:
€25.000,00 District:
Lesovo Category:
House
Area:
175 sq.m. Plot Size:
370 sq.m. Bedrooms:
3 Bathrooms:
2 Location:
CountrysideWe present to you a semi-detached house surrounded by greenery andfresh air, suitable for year-round living or a summer villa. The househas two separate entrances, with the first floor facing northeast andthe second floor facing southeast. An annex and a separate garage,with a yard, with east-west exposure.The first floor is an entrance hall with a large square footage, about20 m2, from which you enter three spacious rooms, which is why thefloor is suitable both for living and for setting up office premises/office floor/.Layout:• First floor - hallway-entrance, kitchen with dining room, livingroom, bedroom, bathroom with toilet• Second floor - four spacious rooms, three of which open onto twoeastern terraces. A living room with a square footage of about 25 m2with a transition to one of the bedrooms, a living room with a squarefootage of about 27 m2, also suitable for a bedroom.• Third floor - high ceiling, which can be made into a studio, haselectricity and water.• Additional attached bathroom with three rooms - separate bathroomand toilet and laundry room. The toilet is located above the garage.The two entrances / the two floors / are connected to separateelectricity supply, water and sewage.The other annex is located to the northeast and is suitable for arelaxation room /family gym or tavern/, with a separate bathroomattached to it. The basement is at the level of the yard and occupiesthe space under one of the rooms - about 20 m2.The yard has an area of about 370 m2, with a rectangular shape thatallows the construction of a swimming pool. The space in the southeastallows for the placement of sunbeds and umbrellas. A wooden structurehas been installed in the yard, which allows the construction of abarbecue.The building has exterior plaster, renovated in 1987. The approach tothe building is from two streets, one is the main exit to the town ofElhovo and the town of Yambol. It is located near the city\'s busstation, next to a TIR-motel, a restaurant and two gas stations.The house is located in Topolovgrad, Haskovo region. The area ispopulated, and the city is located on the northern slope of the Sakarmountain. There is an ethnographic museum in the city, which has over6,000 exhibits, as well as the largest community center in themunicipality \"St. St. Cyril and Methodius\". Here are also the \"HolyMother of God\" and \"Holy Great Martyr George\" churches.€ 25 000Area: 175.00 m 2Yard: 370 m 2