8 969 281 PLN
3 bd
246 m²
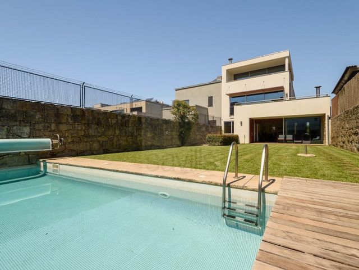
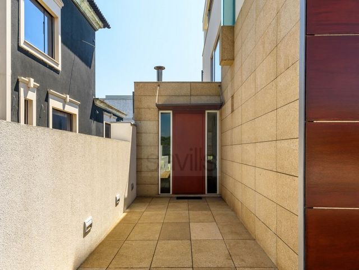
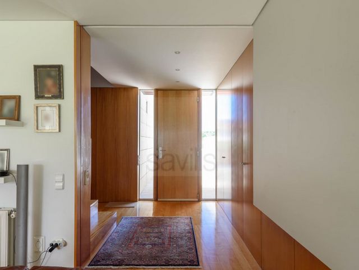
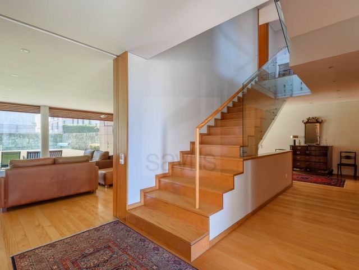
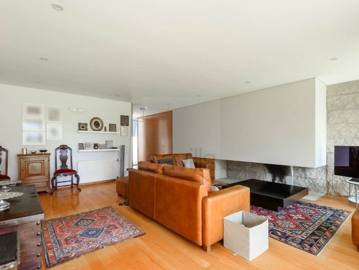
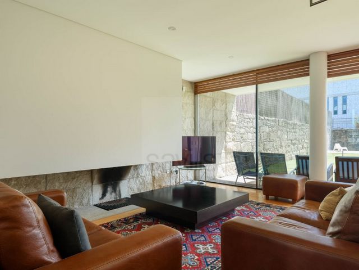
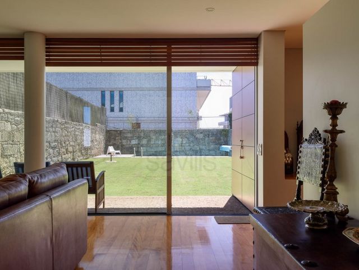
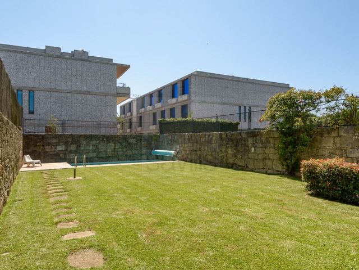
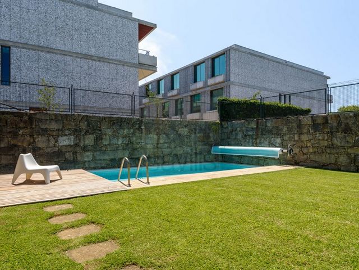
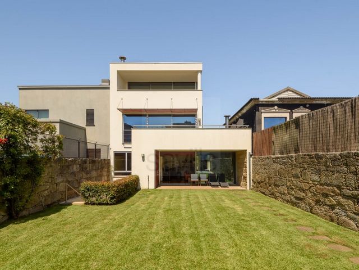
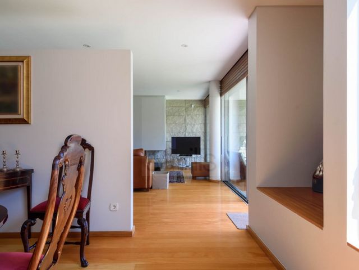
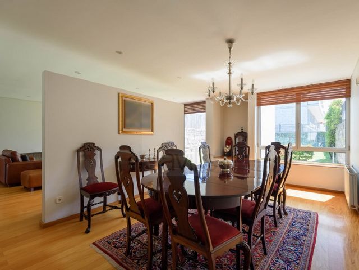
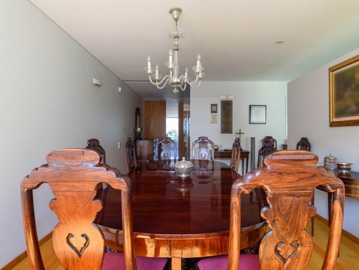
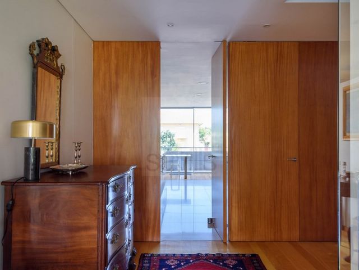
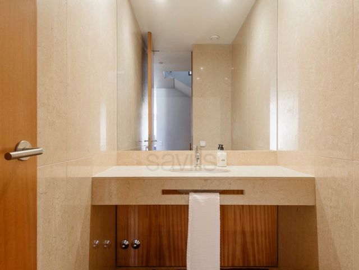
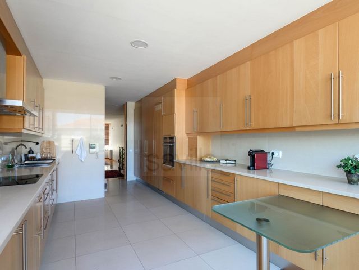
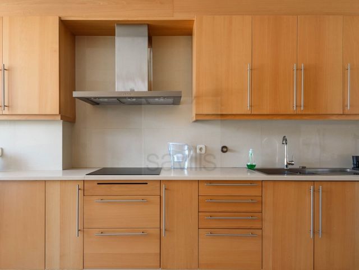
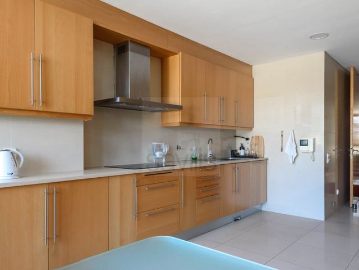
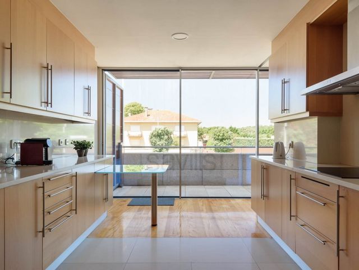
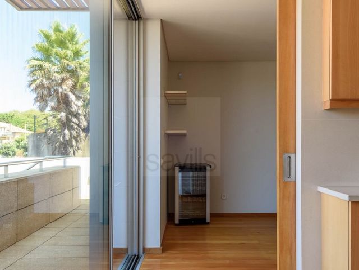
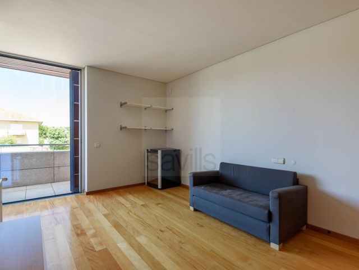
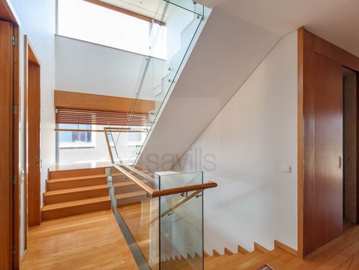

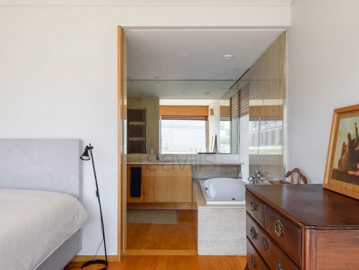

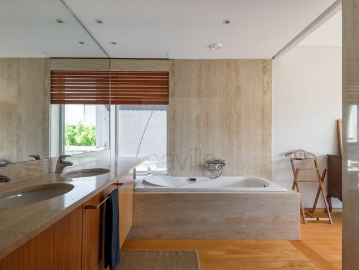
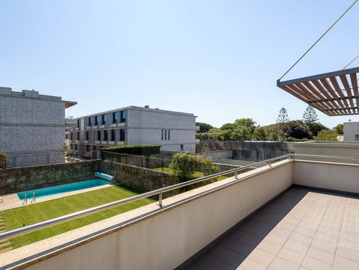
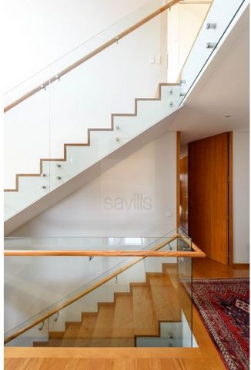
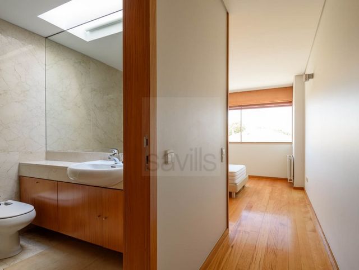
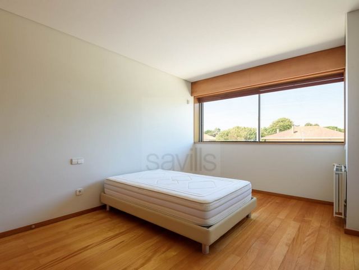
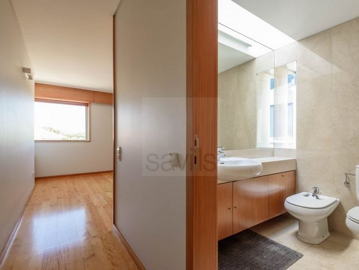

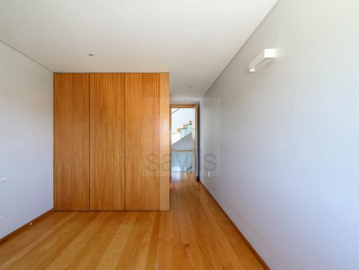
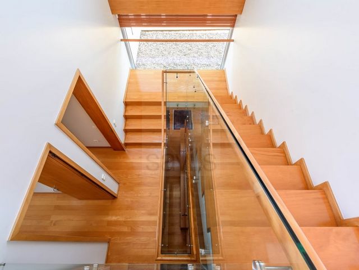
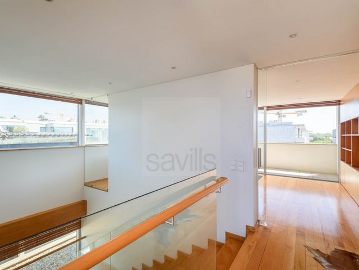
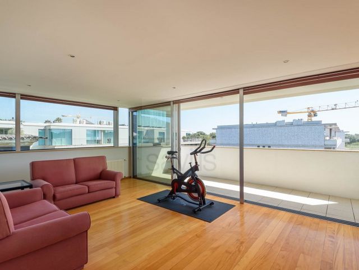
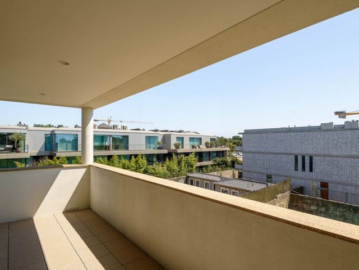

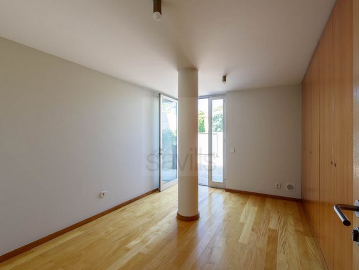
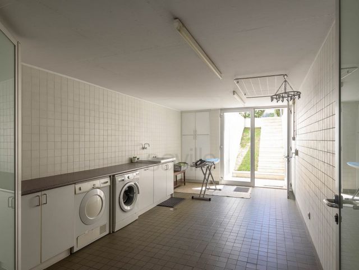
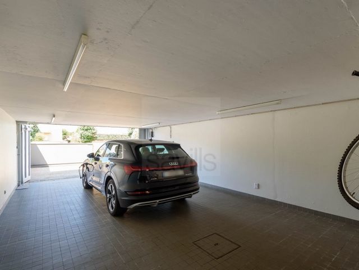
House on AV da Boavista with sea views, 100m from the beach
Excellent condition
Reinforced concrete swimming pool and 200 m2 garden facing south.Lot with 507.50 m2
Implementation area: 159.66 m2
Gross construction area: 503.30 m2
Dependent gross area: 186.80 m2
Private gross area: 316.50 m2Ground floor - dining room and living room, kitchen and suite. Restroom.
1st floor - 3 suites.
2nd floor - master suite with terrace and beautiful view
Basement - garage for four cars, 22 m2 games room, large laundry room, bedroom with possibility of toilet and good pantry.Good finishes and excellent construction:
- reinforced concrete building
- floor, stair steps and external facade in bush-hammered granite, with the facade being ventilated with stainless steel fixings
- the entire house with 5 cm thick thermal insulation
- 5 marble bathrooms
- flooring of the house (including basement) in satin wood
- external handrails in 316L stainless steel
- aluminum frames with thermal break from Cortizo, with Sunguard acoustic laminated double tempered glass (NEW)
- electric whole house wood shutters in Oregon pine planks
- artesian hole for garden irrigation
- gas condensing boiler with 80 liter tank from Roca (NEW)
- reinforced concrete swimming pool covered with Bizassa tablet measuring 8.00 x 4.00 meters, with ipê wood deck
- central vacuum
- vertical exhaust system
- state-of-the-art anti-intrusion alarm.
Energy Rating: B-
#ref:SAV15226 Zobacz więcej Zobacz mniej T5 house with 3 floors on Av. da Boavista
House on AV da Boavista with sea views, 100m from the beach
Excellent condition
Reinforced concrete swimming pool and 200 m2 garden facing south.Lot with 507.50 m2
Implementation area: 159.66 m2
Gross construction area: 503.30 m2
Dependent gross area: 186.80 m2
Private gross area: 316.50 m2Ground floor - dining room and living room, kitchen and suite. Restroom.
1st floor - 3 suites.
2nd floor - master suite with terrace and beautiful view
Basement - garage for four cars, 22 m2 games room, large laundry room, bedroom with possibility of toilet and good pantry.Good finishes and excellent construction:
- reinforced concrete building
- floor, stair steps and external facade in bush-hammered granite, with the facade being ventilated with stainless steel fixings
- the entire house with 5 cm thick thermal insulation
- 5 marble bathrooms
- flooring of the house (including basement) in satin wood
- external handrails in 316L stainless steel
- aluminum frames with thermal break from Cortizo, with Sunguard acoustic laminated double tempered glass (NEW)
- electric whole house wood shutters in Oregon pine planks
- artesian hole for garden irrigation
- gas condensing boiler with 80 liter tank from Roca (NEW)
- reinforced concrete swimming pool covered with Bizassa tablet measuring 8.00 x 4.00 meters, with ipê wood deck
- central vacuum
- vertical exhaust system
- state-of-the-art anti-intrusion alarm.
Energy Rating: B-
#ref:SAV15226 Maison T5 de 3 étages sur Av. de Boavista
Maison sur AV da Boavista avec vue sur la mer, à 100m de la plage
Condition excellente
Piscine en béton armé et jardin de 200 m2 exposé sud.Terrain de 507,50 m2
Surface de mise en uvre : 159,66 m2
Superficie brute de construction : 503,30 m2
Surface brute dépendante : 186,80 m2
Surface brute privative : 316,50 m2Rez-de-chaussée - salle à manger et salon, cuisine et suite. Salle de repos.
1er étage - 3 suites.
2ème étage - suite parentale avec terrasse et belle vue
Sous-sol - garage pour quatre voitures, salle de jeux de 22 m2, grande buanderie, chambre avec possibilité de toilettes et bon cellier.Bonnes finitions et excellente construction :
- bâtiment en béton armé
- sol, marches d'escalier et façade extérieure en granit bouchardé, la façade étant ventilée avec des fixations en acier inoxydable
- toute la maison avec une isolation thermique de 5 cm d'épaisseur
- 5 salles de bains en marbre
- revêtement de sol de la maison (incluant le sous-sol) en bois satiné
- mains courantes extérieures en inox 316L
- cadres en aluminium à rupture de pont thermique de Cortizo, avec verre feuilleté acoustique double trempé Sunguard (NOUVEAU)
- volets électriques en bois pour toute la maison en planches de pin d'Oregon
- trou artésien pour l'irrigation du jardin
- chaudière gaz à condensation avec réservoir de 80 litres de Roca (NOUVEAU)
- piscine en béton armé recouverte de tablette Bizassa mesurant 8,00 x 4,00 mètres, avec terrasse en bois ipê
- aspirateur central
- système d'échappement vertical
- alarme anti-intrusion de dernière génération.
Performance Énergétique: B-
#ref:SAV15226 T5 house with 3 floors on Av. da Boavista
House on AV da Boavista with sea views, 100m from the beach
Excellent condition
Reinforced concrete swimming pool and 200 m2 garden facing south.Lot with 507.50 m2
Implementation area: 159.66 m2
Gross construction area: 503.30 m2
Dependent gross area: 186.80 m2
Private gross area: 316.50 m2Ground floor - dining room and living room, kitchen and suite. Restroom.
1st floor - 3 suites.
2nd floor - master suite with terrace and beautiful view
Basement - garage for four cars, 22 m2 games room, large laundry room, bedroom with possibility of toilet and good pantry.Good finishes and excellent construction:
- reinforced concrete building
- floor, stair steps and external facade in bush-hammered granite, with the facade being ventilated with stainless steel fixings
- the entire house with 5 cm thick thermal insulation
- 5 marble bathrooms
- flooring of the house (including basement) in satin wood
- external handrails in 316L stainless steel
- aluminum frames with thermal break from Cortizo, with Sunguard acoustic laminated double tempered glass (NEW)
- electric whole house wood shutters in Oregon pine planks
- artesian hole for garden irrigation
- gas condensing boiler with 80 liter tank from Roca (NEW)
- reinforced concrete swimming pool covered with Bizassa tablet measuring 8.00 x 4.00 meters, with ipê wood deck
- central vacuum
- vertical exhaust system
- state-of-the-art anti-intrusion alarm.
Energy Rating: B-
#ref:SAV15226 T5 house with 3 floors on Av. da Boavista
House on AV da Boavista with sea views, 100m from the beach
Excellent condition
Reinforced concrete swimming pool and 200 m2 garden facing south.Lot with 507.50 m2
Implementation area: 159.66 m2
Gross construction area: 503.30 m2
Dependent gross area: 186.80 m2
Private gross area: 316.50 m2Ground floor - dining room and living room, kitchen and suite. Restroom.
1st floor - 3 suites.
2nd floor - master suite with terrace and beautiful view
Basement - garage for four cars, 22 m2 games room, large laundry room, bedroom with possibility of toilet and good pantry.Good finishes and excellent construction:
- reinforced concrete building
- floor, stair steps and external facade in bush-hammered granite, with the facade being ventilated with stainless steel fixings
- the entire house with 5 cm thick thermal insulation
- 5 marble bathrooms
- flooring of the house (including basement) in satin wood
- external handrails in 316L stainless steel
- aluminum frames with thermal break from Cortizo, with Sunguard acoustic laminated double tempered glass (NEW)
- electric whole house wood shutters in Oregon pine planks
- artesian hole for garden irrigation
- gas condensing boiler with 80 liter tank from Roca (NEW)
- reinforced concrete swimming pool covered with Bizassa tablet measuring 8.00 x 4.00 meters, with ipê wood deck
- central vacuum
- vertical exhaust system
- state-of-the-art anti-intrusion alarm.
Energy Rating: B-
#ref:SAV15226 Moradia T5 de 3 pisos na Av. da Boavista
Moradia na AV da Boavista com vista de mar a 100mts da praia
Excelente estado de conservação
Piscina em betão armado , e jardim com 200 m2 virado a Sul. Lote com 507.50 m2
Área de implantação: 159.66 m2
Área bruta de construção: 503.30 m2
Área bruta dependente: 186.80 m2
Área bruta privativa: 316.50 m2 R/c - sala de jantar e sala de estar, cozinha e suite. Lavabo Social.
1º andar - 3 suites.
2 º andar - master suite com terraço e bonita vista
Cave - garagem para quatro carros , sala de jogos 22 m2 , grande lavandaria, quarto com possibilidade de Wc e boa despensa . Bons acabamentos e excelente construção:
- edifício em betão armado
- pavimento, degraus de escadas e fachada exterior em granito bujardado, sendo a fachada ventilada com fixações em aço inox
- toda a casa com isolamento térmico de 5 cm espessura
- 5 WC 's em mármore
- pavimento da casa (incluindo cave) em madeira de pau cetim
- corrimãos exteriores em aço inox 316L
- caixilharias de alumínio com rotura térmica da Cortizo, com vidro duplo temperado laminado acústico Sunguard (NOVO)
- estores de madeira de toda a casa elétricos em réguas de pinho Oregon
- furo artesiano para rega do jardim
- caldeira de condensação a gás com depósito de 80 litros da Roca (NOVO)
- piscina em betão armado revestida a pastilha Bizassa com 8,00 x 4,00 metros, com deck em madeira de ipê
- aspiração central
- sistema de exaustão vertical
- alarme anti-intrusão de ultima geração.
Categoria Energética: B-
#ref:SAV15226 T5 house with 3 floors on Av. da Boavista
House on AV da Boavista with sea views, 100m from the beach
Excellent condition
Reinforced concrete swimming pool and 200 m2 garden facing south.Lot with 507.50 m2
Implementation area: 159.66 m2
Gross construction area: 503.30 m2
Dependent gross area: 186.80 m2
Private gross area: 316.50 m2Ground floor - dining room and living room, kitchen and suite. Restroom.
1st floor - 3 suites.
2nd floor - master suite with terrace and beautiful view
Basement - garage for four cars, 22 m2 games room, large laundry room, bedroom with possibility of toilet and good pantry.Good finishes and excellent construction:
- reinforced concrete building
- floor, stair steps and external facade in bush-hammered granite, with the facade being ventilated with stainless steel fixings
- the entire house with 5 cm thick thermal insulation
- 5 marble bathrooms
- flooring of the house (including basement) in satin wood
- external handrails in 316L stainless steel
- aluminum frames with thermal break from Cortizo, with Sunguard acoustic laminated double tempered glass (NEW)
- electric whole house wood shutters in Oregon pine planks
- artesian hole for garden irrigation
- gas condensing boiler with 80 liter tank from Roca (NEW)
- reinforced concrete swimming pool covered with Bizassa tablet measuring 8.00 x 4.00 meters, with ipê wood deck
- central vacuum
- vertical exhaust system
- state-of-the-art anti-intrusion alarm.
Energy Rating: B-
#ref:SAV15226 T5 house with 3 floors on Av. da Boavista
House on AV da Boavista with sea views, 100m from the beach
Excellent condition
Reinforced concrete swimming pool and 200 m2 garden facing south.Lot with 507.50 m2
Implementation area: 159.66 m2
Gross construction area: 503.30 m2
Dependent gross area: 186.80 m2
Private gross area: 316.50 m2Ground floor - dining room and living room, kitchen and suite. Restroom.
1st floor - 3 suites.
2nd floor - master suite with terrace and beautiful view
Basement - garage for four cars, 22 m2 games room, large laundry room, bedroom with possibility of toilet and good pantry.Good finishes and excellent construction:
- reinforced concrete building
- floor, stair steps and external facade in bush-hammered granite, with the facade being ventilated with stainless steel fixings
- the entire house with 5 cm thick thermal insulation
- 5 marble bathrooms
- flooring of the house (including basement) in satin wood
- external handrails in 316L stainless steel
- aluminum frames with thermal break from Cortizo, with Sunguard acoustic laminated double tempered glass (NEW)
- electric whole house wood shutters in Oregon pine planks
- artesian hole for garden irrigation
- gas condensing boiler with 80 liter tank from Roca (NEW)
- reinforced concrete swimming pool covered with Bizassa tablet measuring 8.00 x 4.00 meters, with ipê wood deck
- central vacuum
- vertical exhaust system
- state-of-the-art anti-intrusion alarm.
Energy Rating: B-
#ref:SAV15226