2 802 779 PLN
1 r
4 bd
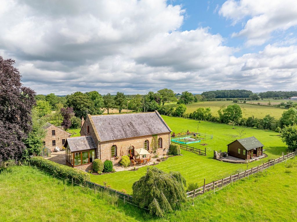
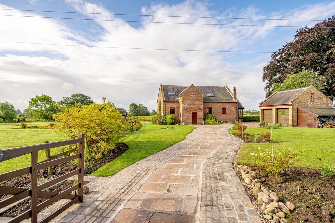
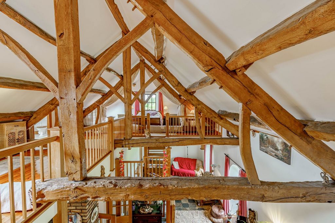
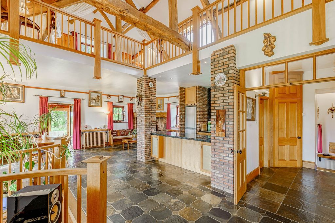
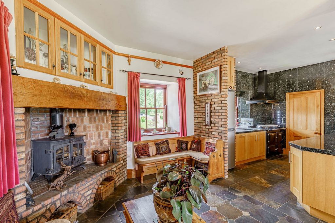
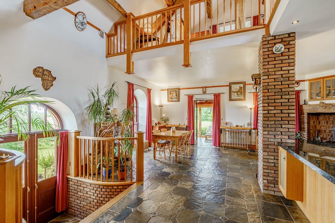
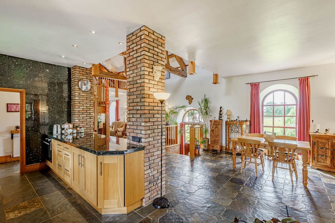
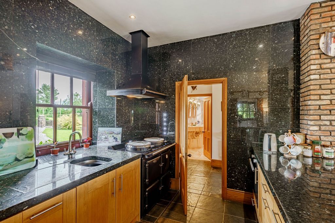
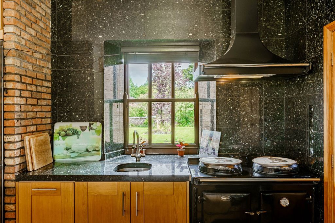
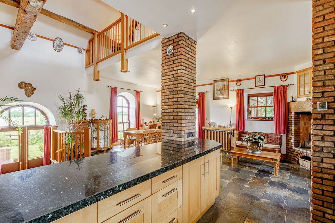
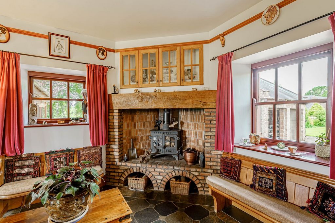
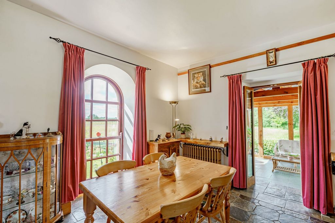
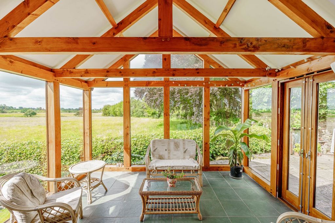
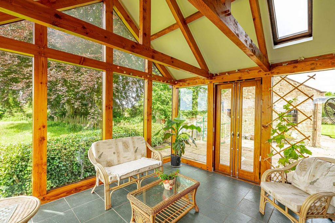
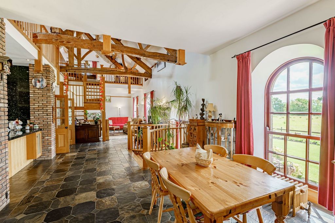
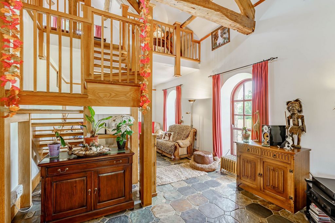
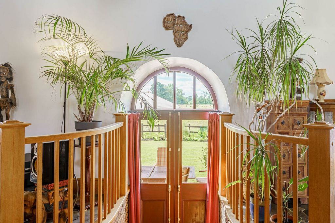
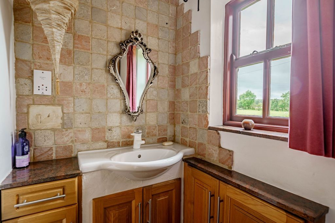
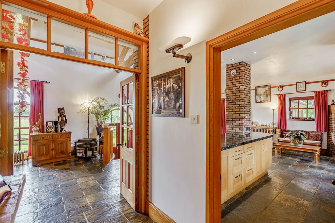
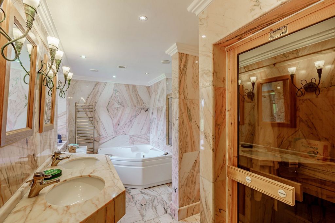
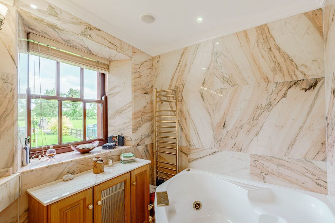
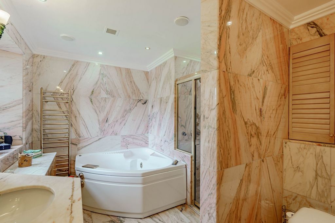
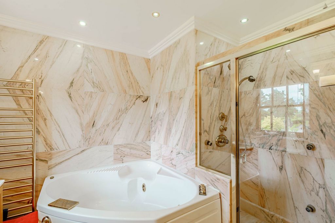
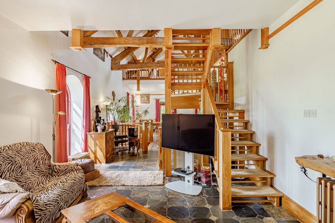
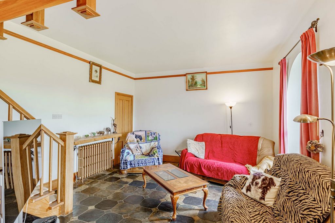
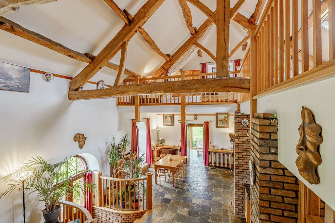
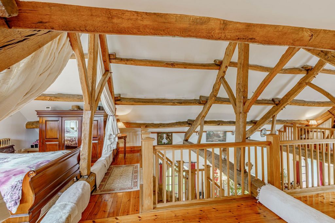
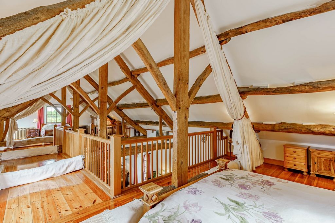
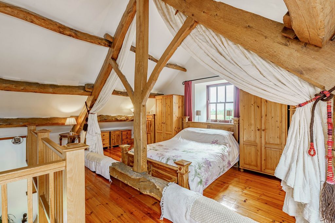
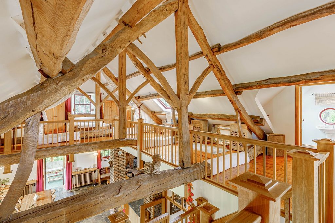
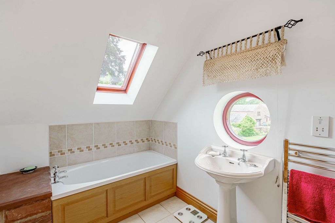
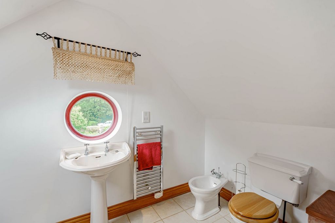
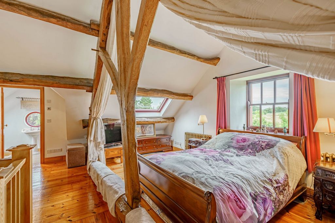
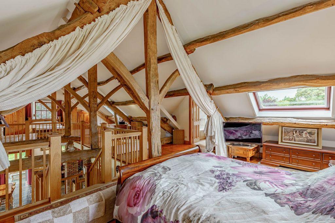
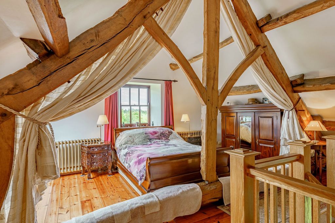
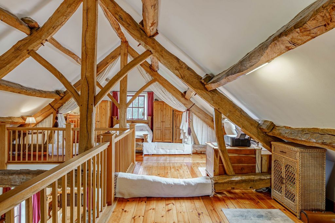
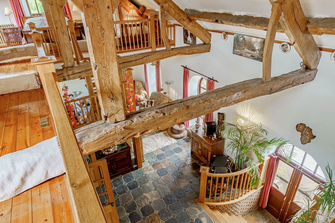
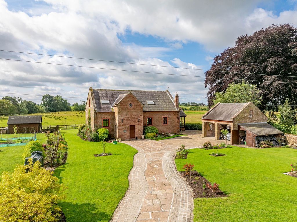
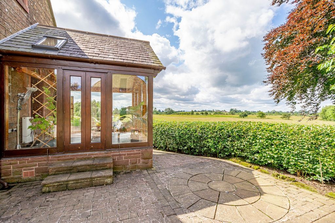
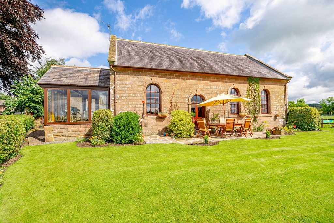
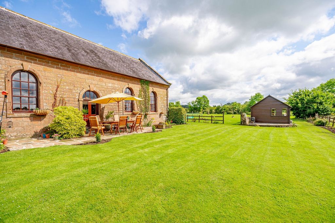
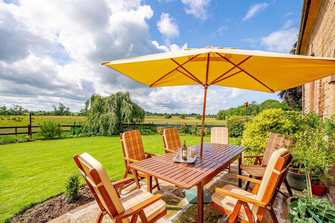
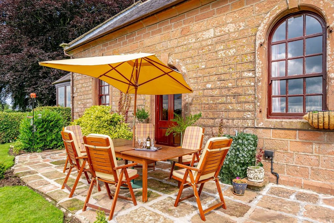
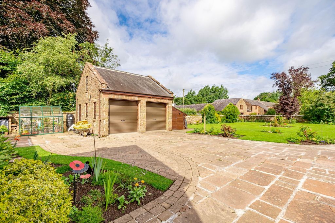
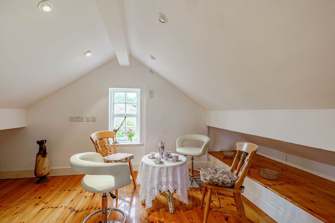
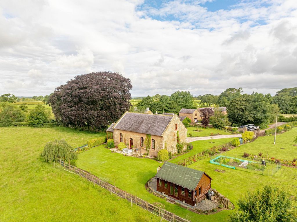
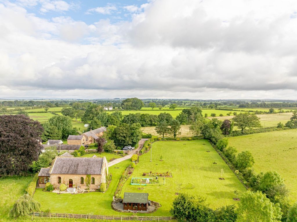
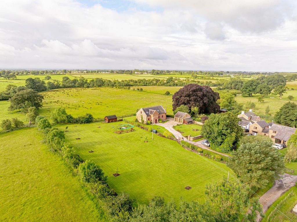
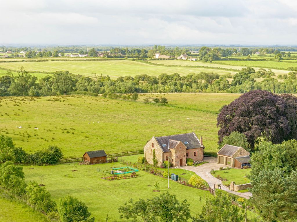
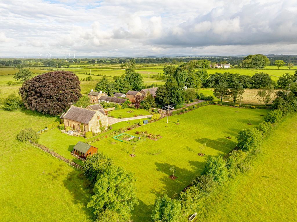
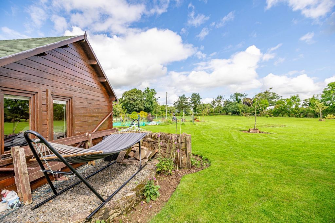
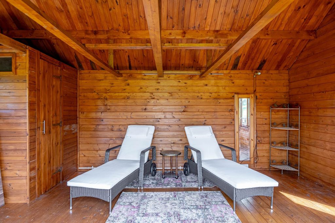
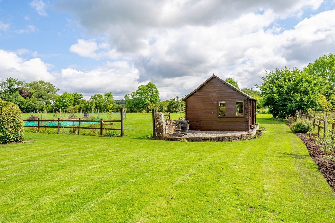
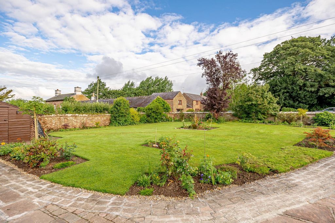
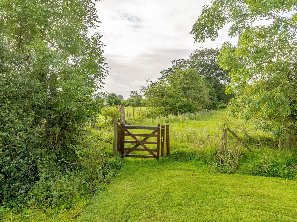
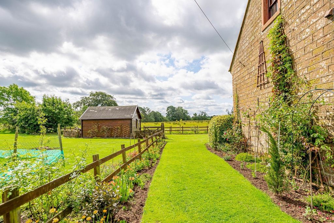
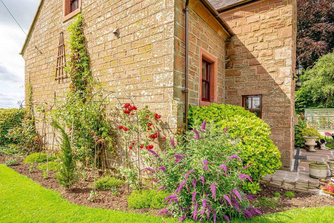
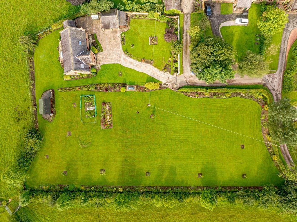
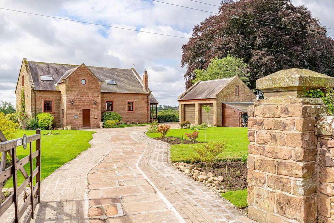
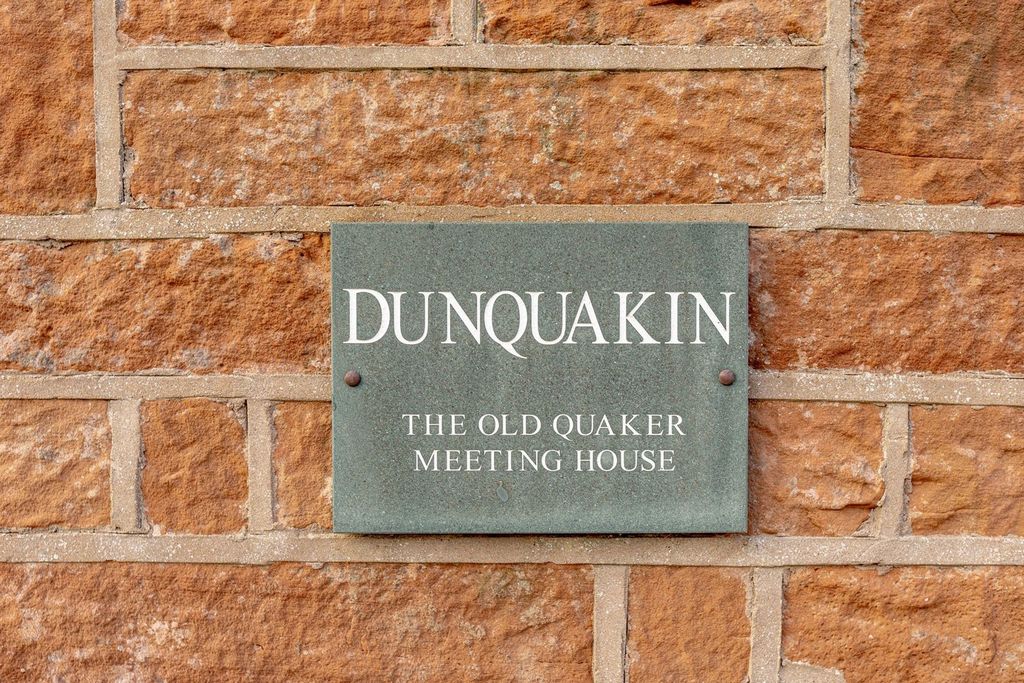
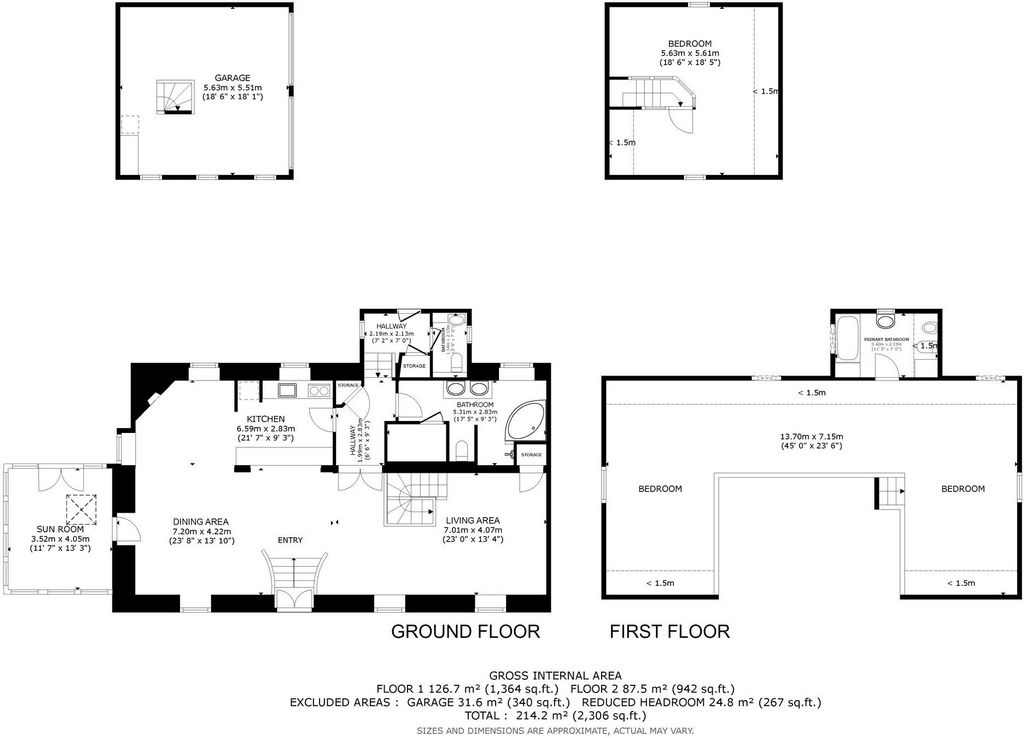
Dunquakin is located amidst beautiful rural scenery approximately 11 miles north of Carlisle and 7 miles from the market town of Brampton with easy access to the M6, Scotland, Newcastle, the Solway Coast and the Lake District National Park. The historic border city of Carlisle offers a comprehensive range of social, leisure, retail and cultural amenities and the railway station provides direct access to London and other major UK cities. Directions
Exiting from Junction 44 of the M6 proceed north on the A7. After 1.3 miles turn right where signposted to Kirklinton. Continue for 2.8 miles and then turn right on to the A6071 where signposted to Brampton. Follow the road for 0.4 miles and then turn left where signposted to Roadhead. After 0.4 miles turn left at the T-junction. Follow the road passing St Cuthbert's Church on the right and then Kirklinton Hall and Gardens on the left. Take the next right turn and proceed for 0.9 miles and then turn right onto the tree lined entrance lane where Dunquakin is situated on the left at the end of the lane. Services: Dunquakin is served by mains water, mains electricity, private drainage via aseptic tank.Oil fired central heating via the Sandyford Range. There is no land line to the property. The property is served with Broadband to a giga cube with Vodaphone. Plans approved for full fibre to run to the property and neighbouring properties, the owners are awaiting contact from groundwork crews. Mobile signal adequate . Septic tank : The Septic tank may not comply with the General binding rules. The property is sold as seen and any drainage surveys or required works are to be undertaken at the purchaser’s expense. Council Tax: Cumberland Council. Council Tax Band E Listed Status: The property is Grade 2 Listed and was an Original Quaker Meeting house dating back to 1737, EPC Exempt as a listed property. Matters of Title : The property is sold subject to all existing easements, burdens, reservations and wayleaves, including rights of access and rights of way whether contained in the Title Deeds or informally constituted and whether referred to in the General Remarks and Stipulations or not. The Purchaser(s) will be held to have satisfied themselves as to the nature of such matters. Tenure and Possession : The Freehold title is offered for sale with vacant possession upon completion. Money Laundering Obligations : In accordance with the Money Laundering Regulations 2017 the selling agents are required to verify the identity of the purchaser at the time an offer is accepted Website and Social Media: Further details of this property as well as all others offered by Fine & Country are available to view on our website ... For updates on the latest properties like us on facebook.com/Fine & Country Cumbria and Instagram on @fineandcountrycumbria Referrals: Fine & Country work with preferred providers for the delivery of certain services necessary for a house sale or purchase. Our providers price their products competitively, however you are under no obligation to use their services and may wish to compare them against other providers. Should you choose to utilise them Fine & Country will receive a referral fee: PIA Financial Solutions – arrangement of mortgage & other products/insurances; Fine & Country will receive a referral fee of £50 per mortgage referral. Figures quoted are inclusive of VAT Viewings: Strictly by appointment through the sole selling agents, Fine & Country. Tel ... Offers: Offers should be submitted to the selling agents. The owner reserves the right to sell without imposing a closing date and will not be bound to accept the highest, or indeed any, offer. All genuinely interested parties are advised to note their interest with the selling agents.
Features:
- Garage
- Parking Zobacz więcej Zobacz mniej Accommodation The main entrance to this pretty home leads into a hall, with a practical cloak cupboard and a separate cloakroom with WC and sink, all attractively tiled with a slate floor. Ascending a few steps is the ground floor bathroom, fitted with bath, separate shower, sauna, double sinks and WC, spotlights, ample storage and finished throughout in marble tiling. Glazed double oak doors lead to the main living area, delightful and open plan, idea for modern day living. This grand space opens into the superb vaulted beamed ceiling up into the first floor. The property has quality light oak doors, skirtings and carpentry, a slate floor on ground level and period radiators. The kitchen area has a useful corner pantry, black granite worktops and oak floor cupboards. A Sandyford Range (oil fired) cooks and heats the water and provides the central heating. There is a second electric cooker and grill, extractor and dishwasher and a sink with views onto the garden. A sensibly positioned dining area sits just off the kitchen which looks onto the garden and fields beyond. There is also a cosy seating area finished with light oak church pews that we are told can remain with the property and all gathered around a pleasing wood burner. From the dining area is a pretty sunroom with delightful 180-degree views, radiators and a slate floor with electric underfloor heating. A central and original entrance leads nicely onto the garden and separates the two living areas. The second living area is a cosy space and from here is a cupboard which houses the newly replaced water cylinder and the open oak staircase leading to the first floor. This spacious and unique floor is open to the fabulous beams that make this property so very special. In each end of this floor there is a bedroom area which centres onto the gallery landing, there is also a family bathroom with bidet, WC, bath and sink with views onto the garden. Multiple floor mounted electric sockets, oak floorboards and radiators complete this floor. Outside The property has an attractive stone entrance, drive and forecourt with ample parking for three or four cars. There is also a detached double garage, with a traditional stone flagged floor, a glazed side door, two windows and two electric remote garage doors. This useful space is used by the current owners as a utility area with plumbing for white goods. There is a spiral staircase leading to the first floor, a bright room, with the potential for a multitude of uses including a home office or hobby room. There is also a lean-to wood store and garden shed. On the south side of the property is a Summerhouse. The gardens are well maintained with easy to care for lawns and mature planted borders. There is also a vegetable patch. The property has a 0.85-acre plot as part of the overall site, ideal for a small horse or pony. A very valuable, additional asset to this rural home. The countryside surrounding this rural property is abundant with wildlife, Buzzards, Curlews, Woodpeckers and Barn Owls we are told are all regular visitors here. As such, Dunquakin offers a real lifestyle opportunity for its new owners with wonderful dark skies, rolling countryside and complete peace and quiet. It is really quite unique and sits in one of the most peaceful unspoilt corners of the county. Location
Dunquakin is located amidst beautiful rural scenery approximately 11 miles north of Carlisle and 7 miles from the market town of Brampton with easy access to the M6, Scotland, Newcastle, the Solway Coast and the Lake District National Park. The historic border city of Carlisle offers a comprehensive range of social, leisure, retail and cultural amenities and the railway station provides direct access to London and other major UK cities. Directions
Exiting from Junction 44 of the M6 proceed north on the A7. After 1.3 miles turn right where signposted to Kirklinton. Continue for 2.8 miles and then turn right on to the A6071 where signposted to Brampton. Follow the road for 0.4 miles and then turn left where signposted to Roadhead. After 0.4 miles turn left at the T-junction. Follow the road passing St Cuthbert's Church on the right and then Kirklinton Hall and Gardens on the left. Take the next right turn and proceed for 0.9 miles and then turn right onto the tree lined entrance lane where Dunquakin is situated on the left at the end of the lane. Services: Dunquakin is served by mains water, mains electricity, private drainage via aseptic tank.Oil fired central heating via the Sandyford Range. There is no land line to the property. The property is served with Broadband to a giga cube with Vodaphone. Plans approved for full fibre to run to the property and neighbouring properties, the owners are awaiting contact from groundwork crews. Mobile signal adequate . Septic tank : The Septic tank may not comply with the General binding rules. The property is sold as seen and any drainage surveys or required works are to be undertaken at the purchaser’s expense. Council Tax: Cumberland Council. Council Tax Band E Listed Status: The property is Grade 2 Listed and was an Original Quaker Meeting house dating back to 1737, EPC Exempt as a listed property. Matters of Title : The property is sold subject to all existing easements, burdens, reservations and wayleaves, including rights of access and rights of way whether contained in the Title Deeds or informally constituted and whether referred to in the General Remarks and Stipulations or not. The Purchaser(s) will be held to have satisfied themselves as to the nature of such matters. Tenure and Possession : The Freehold title is offered for sale with vacant possession upon completion. Money Laundering Obligations : In accordance with the Money Laundering Regulations 2017 the selling agents are required to verify the identity of the purchaser at the time an offer is accepted Website and Social Media: Further details of this property as well as all others offered by Fine & Country are available to view on our website ... For updates on the latest properties like us on facebook.com/Fine & Country Cumbria and Instagram on @fineandcountrycumbria Referrals: Fine & Country work with preferred providers for the delivery of certain services necessary for a house sale or purchase. Our providers price their products competitively, however you are under no obligation to use their services and may wish to compare them against other providers. Should you choose to utilise them Fine & Country will receive a referral fee: PIA Financial Solutions – arrangement of mortgage & other products/insurances; Fine & Country will receive a referral fee of £50 per mortgage referral. Figures quoted are inclusive of VAT Viewings: Strictly by appointment through the sole selling agents, Fine & Country. Tel ... Offers: Offers should be submitted to the selling agents. The owner reserves the right to sell without imposing a closing date and will not be bound to accept the highest, or indeed any, offer. All genuinely interested parties are advised to note their interest with the selling agents.
Features:
- Garage
- Parking Accommodatie De hoofdingang van deze mooie woning leidt naar een hal, met een praktische garderobe en een aparte garderobe met toilet en wastafel, alles mooi betegeld met een leistenen vloer. Een paar treden hoger is de badkamer op de begane grond, voorzien van ligbad, aparte douche, sauna, dubbele wastafel en toilet, spots, voldoende opbergruimte en overal afgewerkt met marmeren tegels. Beglaasde dubbele eiken deuren leiden naar de woonkamer, heerlijk en open, idee voor het moderne leven. Deze grote ruimte komt uit in het prachtige gewelfde balkenplafond tot op de eerste verdieping. De woning heeft hoogwaardige licht eiken deuren, plinten en timmerwerk, een leistenen vloer op de begane grond en antieke radiatoren. De keuken heeft een handige hoekbijkeuken, zwart granieten werkbladen en eiken vloerkasten. Een Sandyford Range (olie gestookt) kookt en verwarmt het water en zorgt voor de centrale verwarming. Er is een tweede elektrisch fornuis en grill, afzuigkap en vaatwasser en een gootsteen met uitzicht op de tuin. Een verstandig gepositioneerde eethoek ligt net naast de keuken die uitkijkt op de tuin en de velden daarachter. Er is ook een gezellige zithoek afgewerkt met lichte eiken kerkbanken waarvan ons is verteld dat ze bij het pand kunnen blijven en allemaal verzameld rond een aangename houtkachel. Vanuit het eetgedeelte is een mooie serre met een prachtig uitzicht van 180 graden, radiatoren en een leistenen vloer met elektrische vloerverwarming. Een centrale en originele entree leidt mooi naar de tuin en scheidt de twee woonruimtes. Het tweede woongedeelte is een gezellige ruimte en vanaf hier is een kast met de onlangs vervangen watercilinder en de open eikenhouten trap die naar de eerste verdieping leidt. Deze ruime en unieke verdieping staat open voor de prachtige balken die deze woning zo bijzonder maken. Aan elk uiteinde van deze verdieping is er een slaapkamer die zich concentreert op de overloop van de galerij, er is ook een familiebadkamer met bidet, toilet, bad en wastafel met uitzicht op de tuin. Meerdere vloergemonteerde stopcontacten, eiken vloerdelen en radiatoren maken deze verdieping compleet. Buiten Het pand heeft een aantrekkelijke stenen ingang, oprit en voorplein met voldoende parkeergelegenheid voor drie of vier auto's. Er is ook een vrijstaande dubbele garage, met een traditionele stenen vloer, een glazen zijdeur, twee ramen en twee elektrische garagedeuren op afstand. Deze nuttige ruimte wordt door de huidige eigenaren gebruikt als bijkeuken met sanitair voor witgoed. Er is een wenteltrap die leidt naar de eerste verdieping, een lichte kamer, met het potentieel voor een veelheid aan toepassingen, waaronder een kantoor aan huis of een hobbyruimte. Er is ook een aangebouwde houtopslag en een tuinhuisje. Aan de zuidkant van het pand is een zomerhuis. De tuinen zijn goed onderhouden met gemakkelijk te onderhouden gazons en volwassen beplante borders. Er is ook een moestuin. Het pand heeft een perceel van 0,85 hectare als onderdeel van de totale site, ideaal voor een klein paard of pony. Een zeer waardevolle, extra aanwinst voor deze landelijke woning. Het platteland rondom dit landelijke pand is rijk aan dieren in het wild, buizerds, wulpen, spechten en kerkuilen, zo wordt ons verteld, zijn hier allemaal regelmatige bezoekers. Als zodanig biedt Dunquakin een echte levensstijlmogelijkheid voor zijn nieuwe eigenaren met prachtige donkere luchten, glooiend landschap en volledige rust en stilte. Het is echt heel uniek en ligt in een van de meest vredige ongerepte hoeken van de provincie. Plaats
Dunquakin is gelegen te midden van een prachtig landelijk landschap, ongeveer 11 mijl ten noorden van Carlisle en 7 mijl van het marktstadje Brampton met gemakkelijke toegang tot de M6, Schotland, Newcastle, de Solway Coast en het Lake District National Park. De historische grensstad Carlisle biedt een uitgebreid scala aan sociale, vrijetijds-, winkel- en culturele voorzieningen en het treinstation biedt directe toegang tot Londen en andere grote Britse steden. Routebeschrijving
Bij knooppunt 44 van de M6 gaat u noordwaarts op de A7. Sla na 1,3 mijl rechtsaf waar aangegeven naar Kirklinton. Rijd 2,8 mijl door en sla dan rechtsaf naar de A6071, waar aangegeven naar Brampton. Volg de weg gedurende 0.4 mijl en sla dan linksaf waar aangegeven naar Roadhead. Sla na 0,4 mijl linksaf bij de T-splitsing. Volg de weg langs St Cuthbert's Church aan de rechterkant en vervolgens Kirklinton Hall and Gardens aan de linkerkant. Neem de volgende afslag naar rechts en rijd 0.9 mijl door en sla dan rechtsaf de met bomen omzoomde invoegstrook op waar Dunquakin zich aan het einde van de rijstrook aan de linkerkant bevindt. Diensten: Dunquakin wordt bediend door leidingwater, elektriciteit, eigen afvoer via aseptische tank. Oliegestookte centrale verwarming via de Sandyford Range. Er is geen vaste lijn naar het pand. Het pand wordt bediend met breedband tot een giga-kubus met Vodaphone. Plannen goedgekeurd voor volledige glasvezel om naar het pand en aangrenzende eigendommen te lopen, de eigenaren wachten op contact met grondwerkploegen. Mobiel signaal voldoende . Septic tank : De Septic tank voldoet mogelijk niet aan de Algemeen bindende regels. Het onroerend goed wordt verkocht zoals gezien en eventuele drainageonderzoeken of vereiste werken moeten op kosten van de koper worden uitgevoerd. Gemeentebelasting: Cumberland Council. Gemeentebelasting Band E Listed Status: Het pand staat op de monumentenlijst van klasse 2 en was een origineel Quaker Meeting-huis dat dateert uit 1737, EPC-vrijgesteld als een monumentaal eigendom. Eigendomskwesties : Het onroerend goed wordt verkocht onder voorbehoud van alle bestaande erfdienstbaarheden, lasten, reserveringen en wegverloven, met inbegrip van toegangsrechten en rechten van overpad, hetzij opgenomen in de eigendomsakte of informeel gevormd en of er al dan niet naar wordt verwezen in de algemene opmerkingen en bepalingen. De Koper(s) wordt/worden geacht zich te hebben vergewist van de aard van deze zaken. Eigendom en bezit: De eigendomstitel wordt te koop aangeboden met leegstand bij voltooiing. Witwasverplichtingen : In overeenstemming met de witwasregelgeving 2017 zijn de verkoopmakelaars verplicht om de identiteit van de koper te verifiëren op het moment dat een bod wordt geaccepteerd Website en sociale media: Verdere details van deze woning en alle andere aangeboden door Fine & Country zijn beschikbaar om te bekijken op onze website ... Voor updates over de nieuwste eigendommen, zoals wij op facebook.com/Fine & Country Cumbria en Instagram op @fineandcountrycumbria Referrals: Fine & Country werkt samen met voorkeursproviders voor het leveren van bepaalde diensten die nodig zijn voor de verkoop of aankoop van een huis. Onze providers prijzen hun producten concurrerend, maar u bent niet verplicht om hun diensten te gebruiken en wilt ze misschien vergelijken met andere providers. Mocht u ervoor kiezen om hiervan gebruik te maken, dan ontvangt Fine & Country een referral fee: PIA Financial Solutions – regeling van hypotheek & andere producten/verzekeringen; Fine & Country ontvangt een verwijzingsvergoeding van £ 50 per hypotheekverwijzing. De vermelde cijfers zijn inclusief BTW Bezichtigingen: Uitsluitend op afspraak via de enige verkoopagenten, Fine & Country. Tel ... Aanbiedingen: Biedingen dienen te worden ingediend bij de verkopende makelaars. De eigenaar behoudt zich het recht voor om te verkopen zonder een sluitingsdatum op te leggen en is niet verplicht om het hoogste, of zelfs geen, bod te accepteren. Alle oprecht geïnteresseerden wordt geadviseerd om hun interesse kenbaar te maken bij de verkopende makelaars.
Features:
- Garage
- Parking