POBIERANIE ZDJĘĆ...
Dom & dom jednorodzinny for sale in Larrazet
2 882 983 PLN
Dom & dom jednorodzinny (Na sprzedaż)
Źródło:
EDEN-T99812183
/ 99812183
Źródło:
EDEN-T99812183
Kraj:
FR
Miasto:
Larrazet
Kod pocztowy:
82500
Kategoria:
Mieszkaniowe
Typ ogłoszenia:
Na sprzedaż
Typ nieruchomości:
Dom & dom jednorodzinny
Wielkość nieruchomości:
338 m²
Wielkość działki :
17 600 m²
Pokoje:
8
Sypialnie:
6
Łazienki:
4
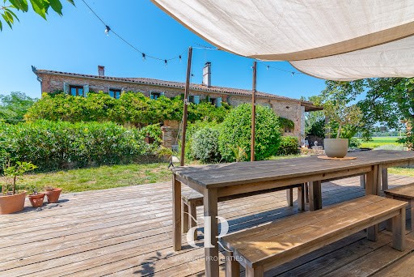
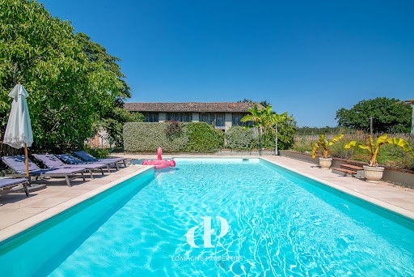
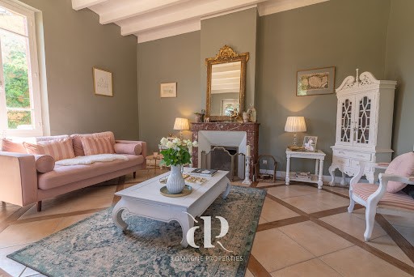
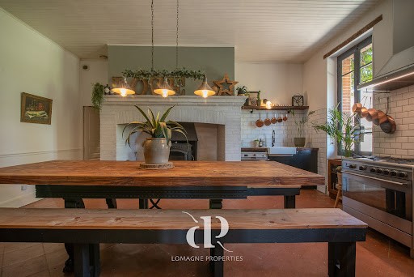
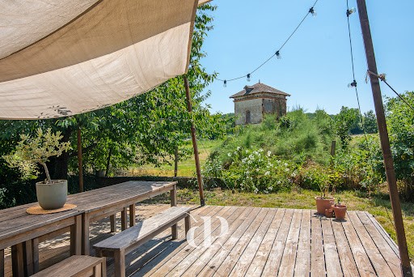
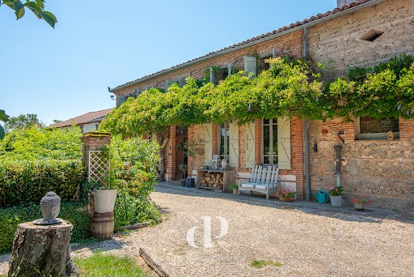
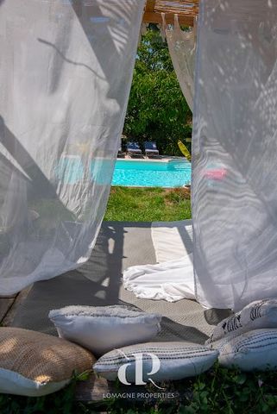
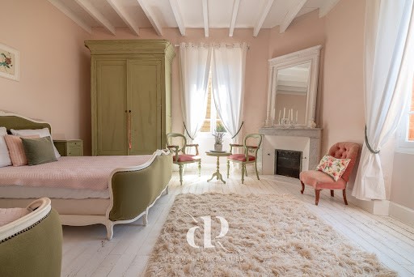
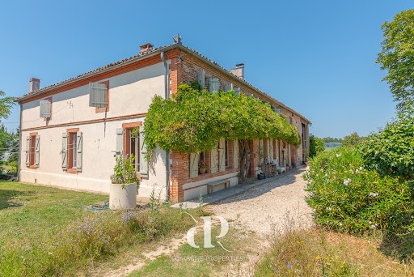
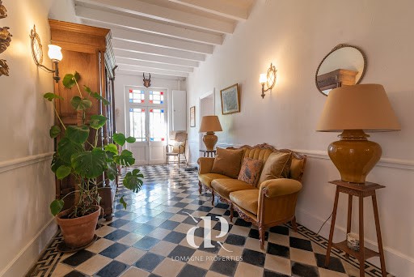
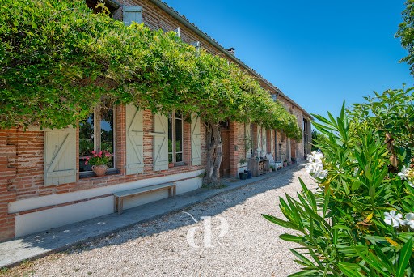
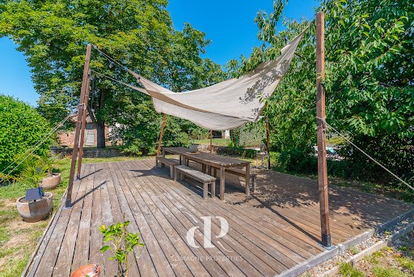
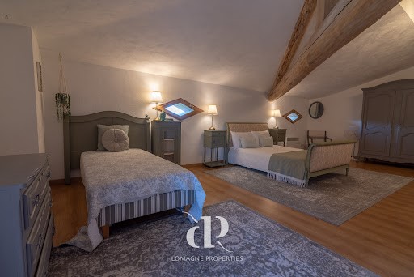
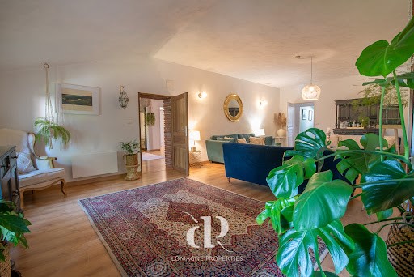
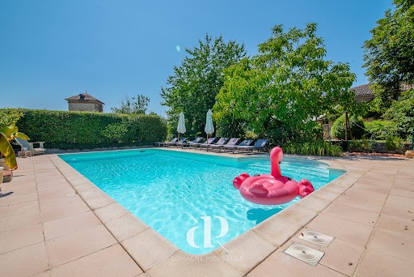
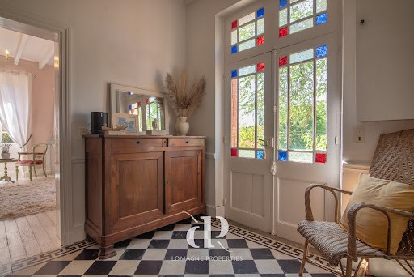
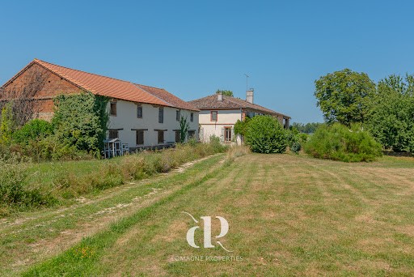
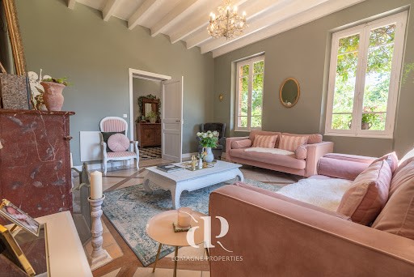
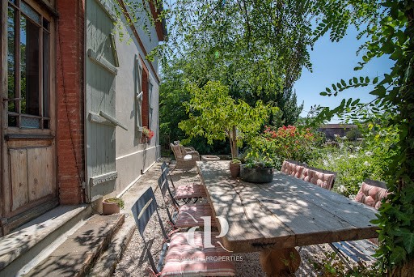
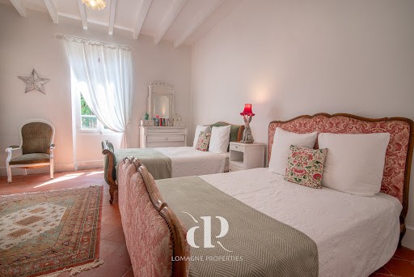
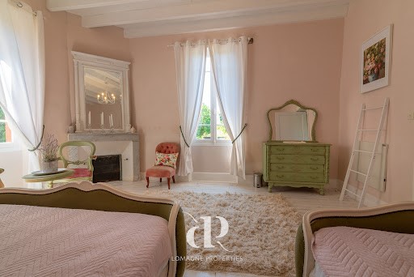
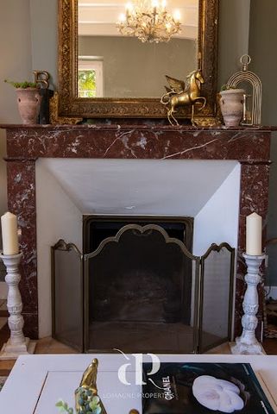
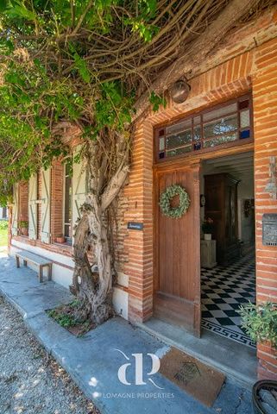
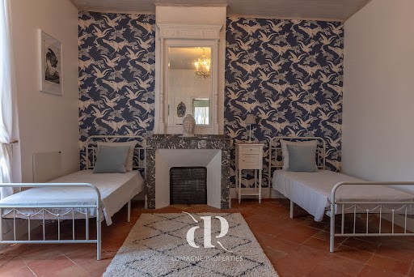
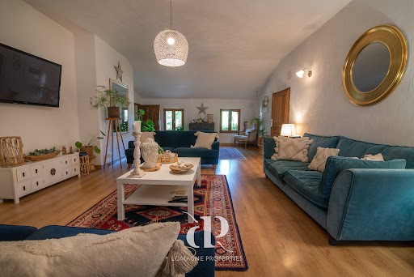
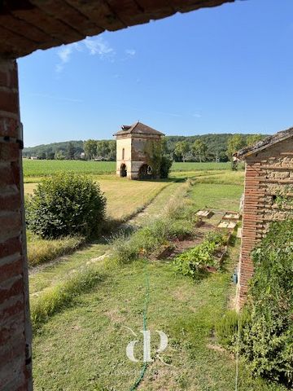
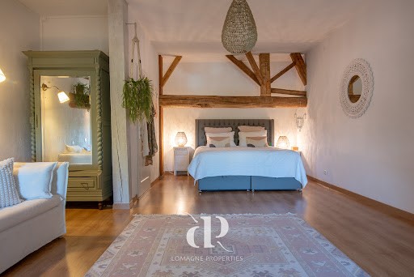
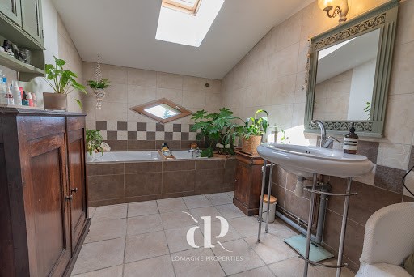
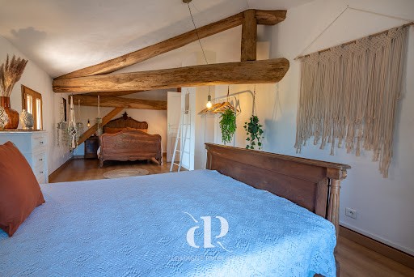
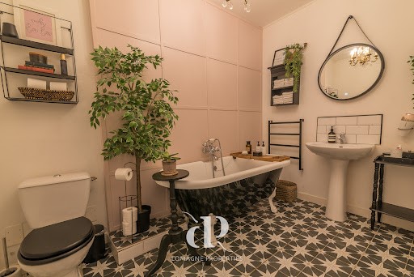
Situation : Situé à l'orée d'un petit village, avec quelques commodités locales (bar/restaurant et petite épicerie avec dépôt de pain). (bar/restaurant et petite épicerie avec dépôt de pain). Vue sur les champs de tournesols et les arbres fruitiers. Accès : Tarn et Garonne, 55 min. de l'aéroport international de Toulouse. Commerces plus importants, accès à l'autoroute et gare à 10 minutes. Aménagement de la propriété : Total 338 m2 Rez de chaussée : - Entrée - (38.01 M2) - Salon - (23.43 M2) - Cuisine - (38.32 M2) - Chambre 1 (22.64 M2) - Chambre 2 - (23.78 M2) - Chambre 3 - (20.65 M2) - Buanderie - (11 M2) - Salle de bain / WC - (5.76 M2) - Salle de douche - (1.47 M2) Premier étage - Bureau - (4.8 M2) - Salon - (42.86 M2) - Chambre 4 - (32.92 M2) - Dressing - (7.85 M2) - Chambre 5 - (22.81 M2) - Chambre 6 - (37.2 M2) - WC séparé - Salle de douche - (7.59 M2) - Salle d'eau - (3.98 M2) Dépendances - GRANGE - atelier - attenante à la maison - sur deux niveaux - PARKING couvert, sol en terre - sous le toit de la maison - GRANGE en bois d'environ 170 m2 - dont une partie a été aménagée en deux chambres d'été supplémentaires et rangement - PIGEONNIER - belle bâtisse historique avec toiture neuve et éléments d'origine - quelques poutres à restaurer. - GRANGE, offrant la possibilité d'être convertie en 300 m2 supplémentaires d'espace de vie ou de divertissement. État : Partiel double vitrage, bien isolé, radiateurs électriques muraux, le toit d'une dépendance a besoin d'attention dans le temps. Informations supplémentaires : - Piscine clôturée (10 x 5 m) - chlore - Internet par fibre optique - 2 puits - irrigation pour potager - Verger avec de nombreux arbres fruitiers - Taxe foncière EUR 1472 euros - Terrain : 17602m2 - prairie, verger et jardin - Assainissement raccordé au village - Terrasse à l'arrière de la maison - Plate-forme de yoga également utilisée comme terrasse Commentaires: Nos propriétés ont été soigneusement sélectionnées pour leur emplacement, leur caractère et leur charme. Nos descriptions correspondent à la réalité afin de ne pas perdre votre temps précieux. L'emplacement exact est disponible sur demande, après nous avoir envoyé vos exigences, vos coordonnées et la reconnaissance de nos droits de commission. N'hésitez pas à consulter notre site internet pour découvrir l'ensemble de nos biens: lomagne-properties dot com. Document non contractuel. EXPERTIMO est le leader français des réseaux dédiés aux mandataires expérimentés - Annonce rédigée et publiée par un Agent Mandataire - Set on the edge of a village overlooking the countryside, Lomagne Properties presents this inviting home--a charming blend of manor and farmhouse, lovingly restored with elegance to offer a welcoming space for family or guests. The stunning 15m long entrance hall leads to grand rooms with high ceilings, garden views, and six bedrooms. The welcoming kitchen with a large fireplace is the heart of the house. Surrounded by 1,7 ha of gardens, an orchard, and a fully enclosed pool. Numerous outbuildings, including a charming pigeonnier, offer expansion potential. Within walking distance of a charming village with amenities and walking opportunities from the property, this home is perfect for hospitality projects or perfect as a large family home.Location: Set at the edge of a small village, with some local amenities. (bar/restaurant and small grocery store with bread depot) Overlooking fields of sunflowers and fruit trees.Access: Tarn et Garonne, 55 min. from Toulouse international airport. Larger shopping facilities, motorway access and train station at 10 minutes. Layout: Total 338 m2 Ground floor:· Entrance - (38.01 M2)· Living room - (23.43 M2)· Kitchen - (38.32 M2)· Bedroom 1- (22.64 M2)· Bedroom 2- (23.78 M2)· Bedroom 3 - (20.65 M2)· Utility room - (11 M2)· Bathroom / WC - (5.76 M2)· Shower room - (1.47 M2)First floor· Study - (4.8 M2)· Living room - (42.86 M2)· Bedroom 4 - (32.92 M2)· Dressing room - (7.85 M2)· Bedroom 5 - (22.81 M2)· Bedroom 6 - (37.2 M2)· Separate WC· Shower room - (7.59 M2)· Shower room - (3.98 M2)Outbuildings· BARN - workshop - attached to the house - two levels· Covered PARKING, earth floor under house roof· Wooden BARN of approx. 170 m2 - part of which has been converted into two additional summer bedrooms and storage· PIGEONNIER - beautiful historic building with new roof and original features some beams need attention.· BARN, offering the potential to be converted into an additional 300 m2 of living or entertainment space. Condition: Partially double glazed, well insulated, electric wall mounted radiators, one outbuilding roof need attention in time.Additional info: · Fenced Swimming pool (10 x 5 m) - chlore· Fibre optic internet connected· 2 wells - irrigation for vegetable plot· Orchard with many different fruit trees· Tax foncière EUR 1472 euros· Landsize: 17602m2 meadow, orchard and garden· Sewerage connected to village· Terrace at the rear of the house· Yoga-deck in front of property also used as a terraceComments: Our properties have carefully been selected by their location, character and charm. Our descriptions match reality in order not to waste your precious time. Exact location is available on request, after sending us your requirements, your address details and acknowledgement of our rights to commission. Please have a look at our website to see all our properties: lomagne-properties dot com. Non-contractual document. EXPERTIMO est le leader français des réseaux dédiés aux mandataires expérimentés