3 318 634 PLN
3 318 634 PLN
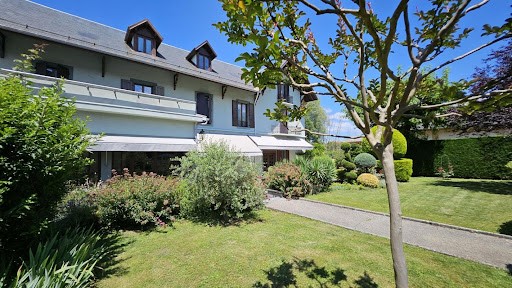
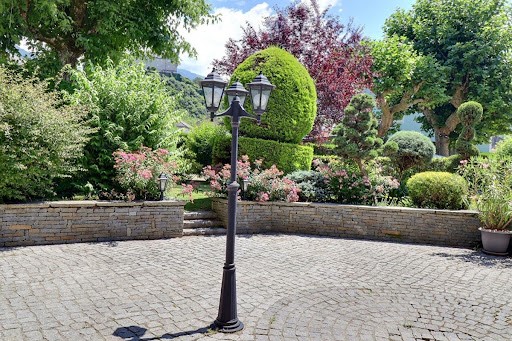
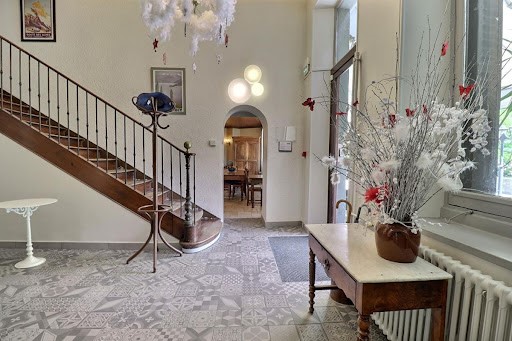

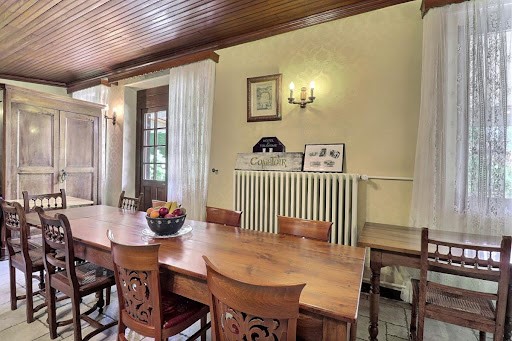
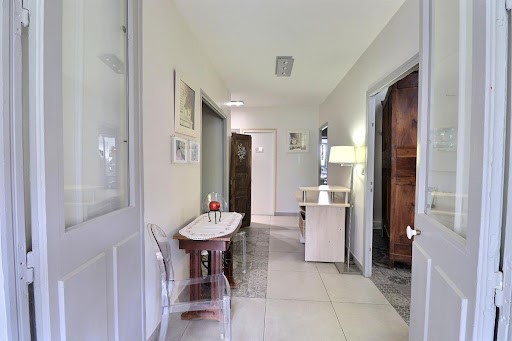
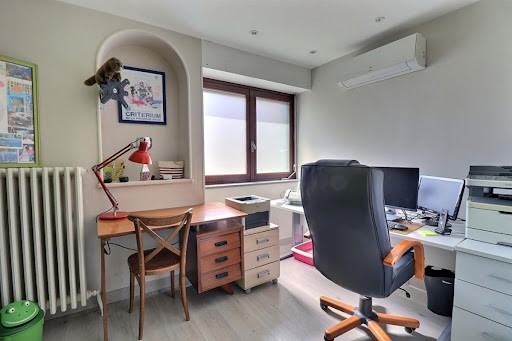
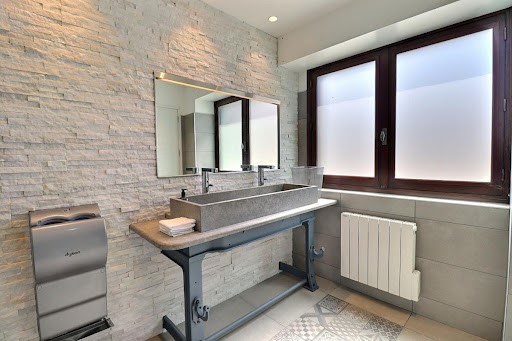
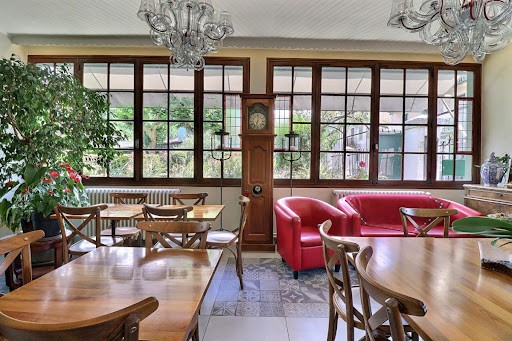
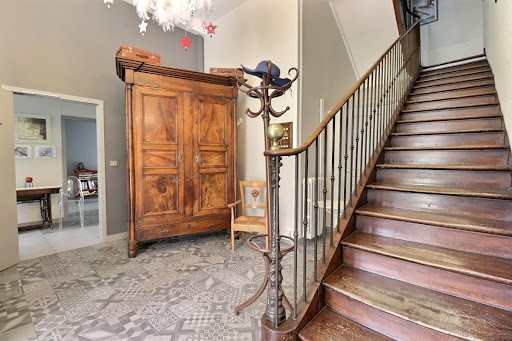
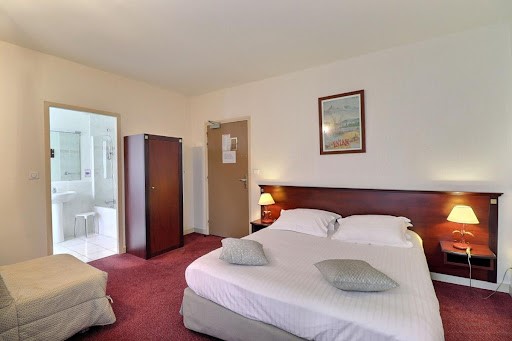
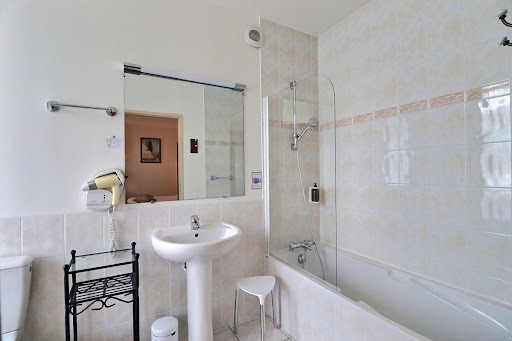
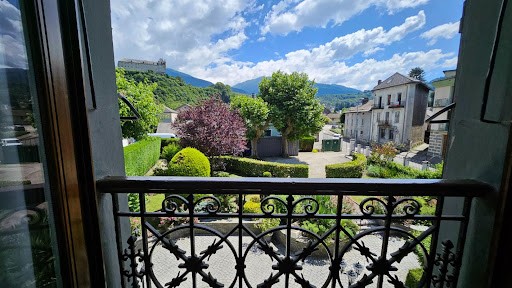
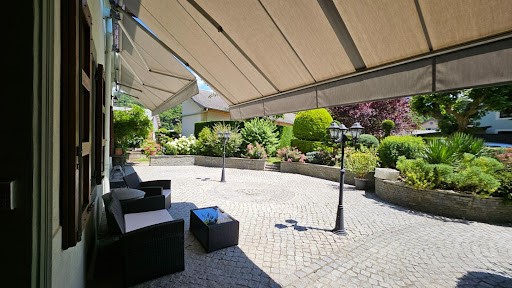
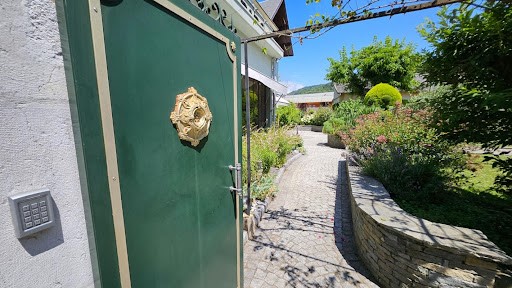
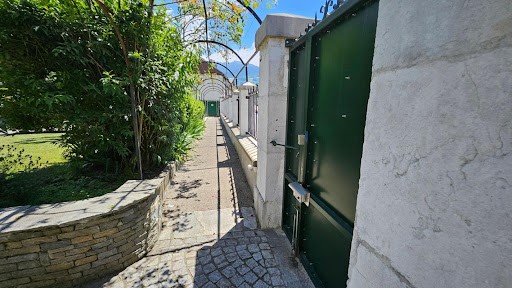
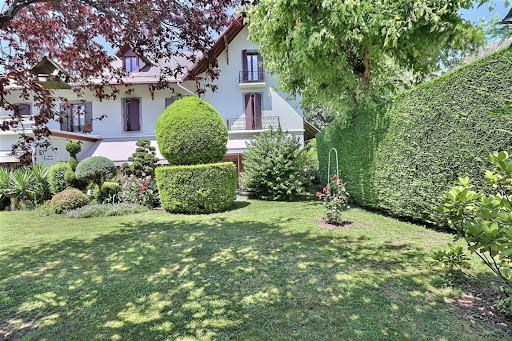
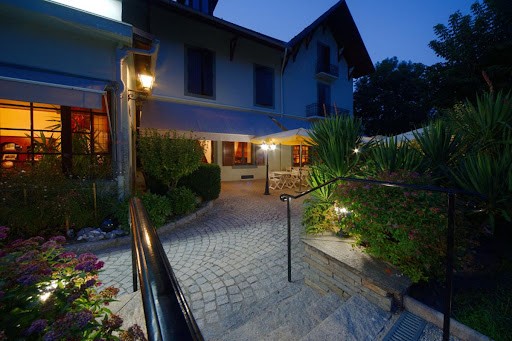
This 1900 building is full of history, its soul should seduce you. In addition, its location offers you a breathtaking view of the Château de La Rochette and the Belledonne mountain range. Are you a fan of wide open spaces? Are you planning to create a shared or multigenerational home, or even develop your business (bed and breakfast or short-term rental)? Don't wait any longer to contact us!
Budget 777,000 euros including fees 3.6% (27,000 euros) including buyer's charge, i.e. 750,000 euros excluding fees.
On the technical side: oil boiler, air/air heat pump for cooling the office on the ground floor, electric heating in the bedrooms on the upper floors, double glazed wooden joinery (single glazing in the dining room), aluminium electric shutters and wooden shutters, plenty of storage space.
DPE: Class D - GES: D - Estimated average amount of annual energy expenditure for standard use based on energy prices for the year 2021: between 6220 euros and 8480 euros (information mentioned in the Technical Diagnosis File). As an indication, for a household of 4 people, the average monthly cost is 247 euros for electricity and 27 euros for gas.
To visit and accompany you in your project, we are at your disposal. Sonia and Cyrille JEANTAUD at ... or by email at ...
According to article L.561.5 of the Monetary and Financial Code, for the organization of the visit, you will be asked to present an identity document.
This advertisement has been written under the editorial responsibility of Sonia JEANTAUD (EI) acting under the status of commercial agent registered with the RSAC Chambery 888 920 006 with the SAS PROPRIETES PRIVEES, with a capital of 40,000 euros, ZAC LE CHÊNE FERRÉ - 44 ALLÉE DES CINQ CONTINENTS 44120 VTOU; SIRET ... , RCS Nantes. Professional card for transactions on buildings and business assets (T) and Real Estate Management (G) n° CPI ... issued by the Nantes - Saint Nazaire Chamber of Commerce and Industry. Escrow account n° ... BPA SAINT-SEBASTIEN-SUR-LOIRE (44230); GALIAN guarantee - 89 rue de la Boétie, 75008 Paris - n°28137 J for 2,000,000 euros for T and 120,000 euros for G. Professional liability insurance by MMA Entreprise policy n°120.137.405
Mandate ref: 370715 - The professional guarantees and secures your real estate project. (3.60 % fees including VAT to be paid by the buyer.)
Sonia JEANTAUD (EI) Commercial Agent - RSAC number: Chambery 888 920 006 - .
Information on the risks to which this property is exposed is available on the Géorisques website: ... geohazards. Govt. fr Zobacz więcej Zobacz mniej VALGELON-LA ROCHETTE (73110), à deux pas du Centre-Ville, Sonia et Cyrille JEANTAUD vous invitent à découvrir cette demeure en pierres de plus de 406 m² au charme inégalé. Ce tènement immobilier est édifié sur un terrain de 1053 m² clos comprenant un vaste parking avec portillon et portail automatisés. Vous pourrez apprécier les extérieurs de jour comme de nuit grâce à la disposition des éclairages en façade, dans les allées, sous la tonnelle, ou encore sur la splendide terrasse pavée exposée Sud, ornée d'une végétation luxuriante. A l'intérieur, la bâtisse se distingue sur trois niveaux d'habitation. Le rez-de-chaussée est composé d'un majestueux hall d'entrée desservant une salle à manger, un bureau, sanitaires avec WC, une buanderie, une cuisine, un office et un salon-séjour. L'escalier de caractère conduit aux étages. Le palier du premier étage distribue une lingerie et six chambres toutes équipées de salles de bains avec WC. Le deuxième étage dessert une lingerie, une salle d'eau et quatre chambres également équipées de salles de bains avec WC. Au sous-sol, caves et chaufferie. Un grenier et un appentis sont accessibles par l'extérieur.
Cette bâtisse de 1900 est remplie d'histoire, son âme devrait vous séduire. De plus, sa localisation vous offre une vue imprenable sur le Château de La Rochette et la Chaîne de Belledonne. Vous êtes adepte de grands espaces ? Vous projetez de créer un habitat partagé ou multigénérationnel, voire développer votre activité (chambre d'hôtes ou location courte durée) ? N'attendez plus pour nous contacter !
Budget 777 000 euros dont honoraires 3.6% (27 000 euros) inclus charge acquéreur, soit 750 000 euros hors honoraires.
Côté technique : chaudière fioul, PAC air/air pour le refroidissement du bureau en rez-de-chaussée, chauffage électrique dans les chambres en étages, menuiseries bois double vitrage (simple vitrage dans la salle à manger), volets roulants électriques aluminium et volets bois, nombreux espaces de rangements.
DPE : Classe D - GES : D - Montant moyen estimé des dépenses annuelles d'énergie pour un usage standard établi à partir des prix de l'énergie de l'année 2021 : entre 6220 euros et 8480 euros (informations mentionnées dans le Dossier de Diagnostic Technique). A titre indicatif, pour un foyer de 4 personnes, le coût moyen mensuel est de 247 euros pour l'électricité et de 27 euros pour le gaz.
Pour visiter et vous accompagner dans votre projet, nous sommes à votre écoute. Sonia et Cyrille JEANTAUD au ... ou par courriel à ...
Selon l'article L.561.5 du Code Monétaire et Financier, pour l'organisation de la visite, la présentation d'une pièce d'identité vous sera demandée.
Cette présente annonce a été rédigée sous la responsabilité éditoriale de Sonia JEANTAUD (EI) agissant sous le statut d'agent commercial immatriculé au RSAC Chambery 888 920 006 auprès de la SAS PROPRIETES PRIVEES, au capital de 40 000 euros, ZAC LE CHÊNE FERRÉ - 44 ALLÉE DES CINQ CONTINENTS 44120 VERTOU ; SIRET ... , RCS Nantes. Carte professionnelle Transactions sur immeubles et fonds de commerce (T) et Gestion immobilière (G) n° CPI ... délivrée par la CCI Nantes - Saint Nazaire. Compte séquestre n° ... BPA SAINT-SEBASTIEN-SUR-LOIRE (44230) ; Garantie GALIAN - 89 rue de la Boétie, 75008 Paris - n°28137 J pour 2 000 000 euros pour T et 120 000 euros pour G. Assurance responsabilité civile professionnelle par MMA Entreprise n° de police 120.137.405
Mandat réf : 370715 - Le professionnel garantit et sécurise votre projet immobilier. (3.60 % honoraires TTC à la charge de l'acquéreur.)
Sonia JEANTAUD (EI) Agent Commercial - Numéro RSAC : Chambery 888 920 006 - .
Les informations sur les risques auxquels ce bien est exposé sont disponibles sur le site Géorisques : ... georisques. gouv. fr VALGELON-LA ROCHETTE (73110), a tiro de piedra del centro de la ciudad, Sonia y Cyrille JEANTAUD le invitan a descubrir esta casa de piedra de más de 406 m² con un encanto inigualable. Este inmueble está construido en un terreno cerrado de 1053 m² que incluye un gran aparcamiento con puerta y portón automatizados. Podrá disfrutar del exterior de día y de noche gracias a la disposición de la iluminación en la fachada, en los callejones, bajo el cenador o en la espléndida terraza pavimentada orientada al sur, adornada con una exuberante vegetación. En el interior, el edificio se divide en tres niveles de vivienda. La planta baja se compone de un majestuoso vestíbulo que conduce a un comedor, una oficina, instalaciones sanitarias con aseos, un lavadero, una cocina, una despensa y una sala de estar. La escalera de carácter conduce a los pisos superiores. El rellano de la primera planta distribuye un cuarto de ropa blanca y seis dormitorios, todos ellos equipados con baños con aseos. En la segunda planta hay un cuarto de ropa blanca, un cuarto de baño con ducha y cuatro dormitorios también equipados con baños con inodoros. En el sótano, bodegas y sala de calderas. Un ático y un cobertizo son accesibles desde el exterior.
Este edificio de 1900 está lleno de historia, su alma debería seducirte. Además, su ubicación le ofrece una vista impresionante del Château de La Rochette y la cordillera de Belledonne. ¿Eres fanático de los espacios abiertos? ¿Está planeando crear una casa compartida o multigeneracional, o incluso desarrollar su negocio (alojamiento y desayuno o alquiler a corto plazo)? ¡No esperes más para contactar con nosotros!
Presupuesto 777.000 euros incluyendo gastos 3,6% (27.000 euros) incluyendo gastos de compraventa, es decir, 750.000 euros excluyendo gastos.
En el aspecto técnico: caldera de gasoil, bomba de calor aire/aire para refrigerar la oficina en la planta baja, calefacción eléctrica en los dormitorios de las plantas superiores, carpintería de madera con doble acristalamiento (simple acristalamiento en el comedor), persianas eléctricas de aluminio y persianas de madera, mucho espacio de almacenamiento.
DPE: Clase D - GES: D - Importe medio estimado de gasto energético anual para uso estándar en base a precios de energía para el año 2021: entre 6220 euros y 8480 euros (información mencionada en la Ficha de Diagnóstico Técnico). A título indicativo, para un hogar de 4 personas, el coste medio mensual es de 247 euros para la electricidad y de 27 euros para el gas.
Para visitarte y acompañarte en tu proyecto, estamos a tu disposición. Sonia y Cyrille JEANTAUD al ... o por correo electrónico a ...
De acuerdo con el artículo L.561.5 del Código Monetario y Financiero, para la organización de la visita, se le solicitará la presentación de un documento de identidad.
Este anuncio ha sido redactado bajo la responsabilidad editorial de Sonia JEANTAUD (EI) que actúa en calidad de agente comercial registrada en la RSAC Chambery 888 920 006 con la SAS PROPRIETES PRIVÉES, con un capital de 40.000 euros, ZAC LE CHÊNE FERRÉ - 44 ALLÉE DES CINQ CONTINENTS 44120 VTOU; SIRET ... , RCS Nantes. Tarjeta profesional para transacciones de edificios y activos comerciales (T) y Gestión de Inmuebles (G) n° CPI ... emitida por la Cámara de Comercio e Industria de Nantes - Saint Nazaire. Cuenta de garantía bloqueada n° ... BPA SAINT-SEBASTIEN-SUR-LOIRE (44230); Garantía GALIAN - 89 rue de la Boétie, 75008 Paris - n°28137 J por 2.000.000 de euros para T y 120.000 euros para G. Seguro de responsabilidad civil profesional de MMA Entreprise póliza n°120.137.405
Mandato ref: 370715 - El profesional garantiza y asegura su proyecto inmobiliario. (3,60 % de honorarios, IVA incluido, a pagar por el comprador).
Sonia JEANTAUD (IE) Agente Comercial - Número RSAC: Chambery 888 920 006 - .
La información sobre los riesgos a los que está expuesto este inmueble está disponible en el sitio web de Géorisques: ... riesgos geológicos. Gobierno. Fr VALGELON-LA ROCHETTE (73110), a stone's throw from the city center, Sonia and Cyrille JEANTAUD invite you to discover this stone house of more than 406 m² with unparalleled charm. This real estate tenement is built on a 1053 m² enclosed plot of land including a large car park with automated gate and gate. You will be able to enjoy the outdoors day and night thanks to the arrangement of lighting on the façade, in the alleys, under the arbour, or on the splendid paved terrace facing South, adorned with lush vegetation. Inside, the building is divided into three levels of housing. The ground floor is composed of a majestic entrance hall leading to a dining room, an office, sanitary facilities with toilets, a laundry room, a kitchen, a pantry and a living room. The character staircase leads to the upper floors. The landing on the first floor distributes a linen room and six bedrooms all equipped with bathrooms with toilets. The second floor serves a linen room, a shower room and four bedrooms also equipped with bathrooms with toilets. In the basement, cellars and boiler room. An attic and a lean-to are accessible from the outside.
This 1900 building is full of history, its soul should seduce you. In addition, its location offers you a breathtaking view of the Château de La Rochette and the Belledonne mountain range. Are you a fan of wide open spaces? Are you planning to create a shared or multigenerational home, or even develop your business (bed and breakfast or short-term rental)? Don't wait any longer to contact us!
Budget 777,000 euros including fees 3.6% (27,000 euros) including buyer's charge, i.e. 750,000 euros excluding fees.
On the technical side: oil boiler, air/air heat pump for cooling the office on the ground floor, electric heating in the bedrooms on the upper floors, double glazed wooden joinery (single glazing in the dining room), aluminium electric shutters and wooden shutters, plenty of storage space.
DPE: Class D - GES: D - Estimated average amount of annual energy expenditure for standard use based on energy prices for the year 2021: between 6220 euros and 8480 euros (information mentioned in the Technical Diagnosis File). As an indication, for a household of 4 people, the average monthly cost is 247 euros for electricity and 27 euros for gas.
To visit and accompany you in your project, we are at your disposal. Sonia and Cyrille JEANTAUD at ... or by email at ...
According to article L.561.5 of the Monetary and Financial Code, for the organization of the visit, you will be asked to present an identity document.
This advertisement has been written under the editorial responsibility of Sonia JEANTAUD (EI) acting under the status of commercial agent registered with the RSAC Chambery 888 920 006 with the SAS PROPRIETES PRIVEES, with a capital of 40,000 euros, ZAC LE CHÊNE FERRÉ - 44 ALLÉE DES CINQ CONTINENTS 44120 VTOU; SIRET ... , RCS Nantes. Professional card for transactions on buildings and business assets (T) and Real Estate Management (G) n° CPI ... issued by the Nantes - Saint Nazaire Chamber of Commerce and Industry. Escrow account n° ... BPA SAINT-SEBASTIEN-SUR-LOIRE (44230); GALIAN guarantee - 89 rue de la Boétie, 75008 Paris - n°28137 J for 2,000,000 euros for T and 120,000 euros for G. Professional liability insurance by MMA Entreprise policy n°120.137.405
Mandate ref: 370715 - The professional guarantees and secures your real estate project. (3.60 % fees including VAT to be paid by the buyer.)
Sonia JEANTAUD (EI) Commercial Agent - RSAC number: Chambery 888 920 006 - .
Information on the risks to which this property is exposed is available on the Géorisques website: ... geohazards. Govt. fr VALGELON-LA ROCHETTE (73110), nur einen Steinwurf vom Stadtzentrum entfernt, laden Sonia und Cyrille JEANTAUD Sie ein, dieses mehr als 406 m² große Steinhaus mit unvergleichlichem Charme zu entdecken. Dieses Mietshaus befindet sich auf einem 1053 m² großen, geschlossenen Grundstück mit einem großen Parkplatz mit automatischem Tor und Tor. Dank der Anordnung der Beleuchtung an der Fassade, in den Gassen, unter der Laube oder auf der herrlichen gepflasterten Terrasse nach Süden, die mit üppiger Vegetation geschmückt ist, können Sie Tag und Nacht die Natur genießen. Im Inneren ist das Gebäude in drei Wohnebenen unterteilt. Das Erdgeschoss besteht aus einer majestätischen Eingangshalle, die zu einem Esszimmer, einem Büro, sanitären Anlagen mit Toiletten, einer Waschküche, einer Küche, einer Speisekammer und einem Wohnzimmer führt. Über die charaktervolle Treppe gelangt man in die oberen Etagen. Der Treppenabsatz im ersten Stock verfügt über ein Wäschezimmer und sechs Schlafzimmer, die alle mit Badezimmern mit WC ausgestattet sind. Im zweiten Stock befinden sich ein Wäscheraum, ein Duschbad und vier Schlafzimmer, die ebenfalls mit Badezimmern mit WC ausgestattet sind. Im Keller, Keller und Heizungsraum. Ein Dachboden und ein Unterstand sind von außen zugänglich.
Dieses Gebäude aus dem Jahr 1900 ist voller Geschichte, seine Seele sollte Sie verführen. Darüber hinaus bietet Ihnen die Lage einen atemberaubenden Blick auf das Château de La Rochette und die Belledonne-Bergkette. Sind Sie ein Fan von weiten Flächen? Planen Sie, ein Gemeinschafts- oder Mehrgenerationenhaus zu schaffen oder sogar Ihr Geschäft auszubauen (Bed & Breakfast oder Kurzzeitvermietung)? Warten Sie nicht länger und kontaktieren Sie uns!
Budget 777.000 Euro inkl. Gebühren 3,6 % (27.000 Euro) inkl. Käufergebühr, d.h. 750.000 Euro ohne Gebühren.
Auf der technischen Seite: Ölkessel, Luft/Luft-Wärmepumpe zur Kühlung des Büros im Erdgeschoss, Elektroheizung in den Schlafzimmern in den oberen Etagen, doppelt verglaste Holzschreinerei (Einfachverglasung im Esszimmer), elektrische Aluminium-Rollläden und Holz-Fensterläden, viel Stauraum.
DPE: Klasse D - GES: D - Geschätzter durchschnittlicher jährlicher Energieaufwand für den Standardverbrauch auf der Grundlage der Energiepreise für das Jahr 2021: zwischen 6220 Euro und 8480 Euro (Informationen in der technischen Diagnoseakte). Als Anhaltspunkt betragen die durchschnittlichen monatlichen Kosten für einen Haushalt mit 4 Personen 247 Euro für Strom und 27 Euro für Gas.
Um Sie bei Ihrem Vorhaben zu besuchen und zu begleiten, stehen wir Ihnen gerne zur Verfügung. Sonia und Cyrille JEANTAUD unter ... oder per E-Mail an ...
Gemäß Artikel L.561.5 des Währungs- und Finanzgesetzbuches werden Sie für die Organisation des Besuchs aufgefordert, ein Ausweisdokument vorzulegen.
Diese Anzeige wurde unter der redaktionellen Verantwortung von Sonia JEANTAUD (EI) verfasst, handelnd als Handelsvertreter, eingetragen bei der RSAC Chambery 888 920 006, bei den SAS PROPRIETES PRIVÉES, mit einem Kapital von 40.000 Euro, ZAC LE CHÊNE FERRÉ - 44 ALLÉE DES CINQ CONTINENTS 44120 VTOU; SIRET ... , RCS Nantes. Berufskarte für Transaktionen mit Gebäuden und Betriebsvermögen (T) und Immobilienverwaltung (G) Nr. CPI ... , ausgestellt von der Industrie- und Handelskammer Nantes - Saint Nazaire. Treuhandkonto Nr ... BPA SAINT-SEBASTIEN-SUR-LOIRE (44230); GALIAN Garantie - 89 rue de la Boétie, 75008 Paris - Nr. 28137 J für 2.000.000 Euro für T und 120.000 Euro für G. Berufshaftpflichtversicherung von MMA Entreprise Police Nr. 120.137.405
Mandatsnummer: 370715 - Der Profi garantiert und sichert Ihr Immobilienprojekt. (3,60 % Gebühren inkl. MwSt. sind vom Käufer zu zahlen.)
Sonia JEANTAUD (EI) Handelsvertreterin - RSAC-Nummer: Chambery 888 920 006 - .
Informationen zu den Risiken, denen diese Immobilie ausgesetzt ist, finden Sie auf der Website von Géorisques: ... Georisiken. Govt. fr