POBIERANIE ZDJĘĆ...
Dom & dom jednorodzinny for sale in Merstone
3 005 402 PLN
Dom & dom jednorodzinny (Na sprzedaż)
3 r
4 bd
2 ba
Źródło:
EDEN-T97770374
/ 97770374
Źródło:
EDEN-T97770374
Kraj:
GB
Miasto:
Rookley
Kod pocztowy:
PO38 3NX
Kategoria:
Mieszkaniowe
Typ ogłoszenia:
Na sprzedaż
Typ nieruchomości:
Dom & dom jednorodzinny
Pokoje:
3
Sypialnie:
4
Łazienki:
2
Parkingi:
1
Garaże:
1
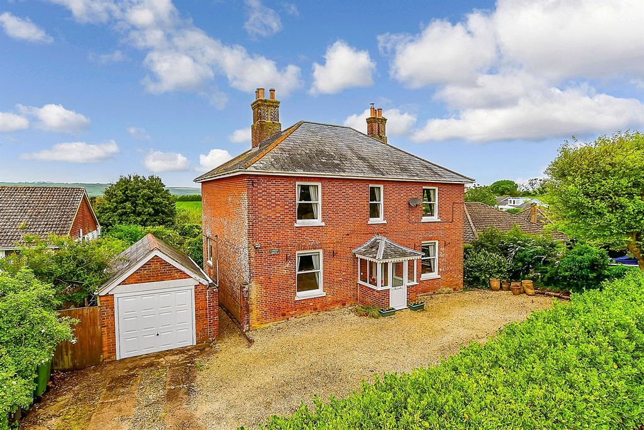
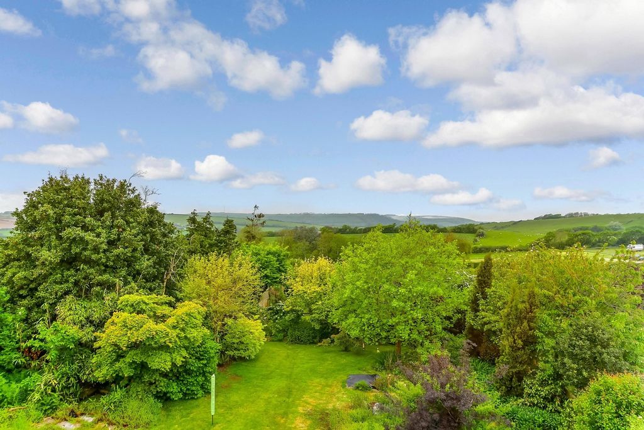
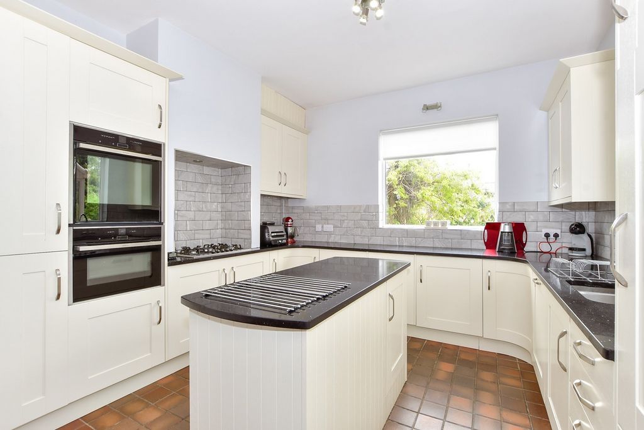
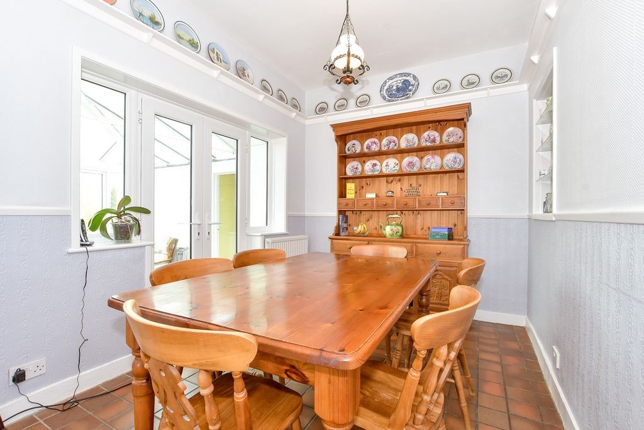
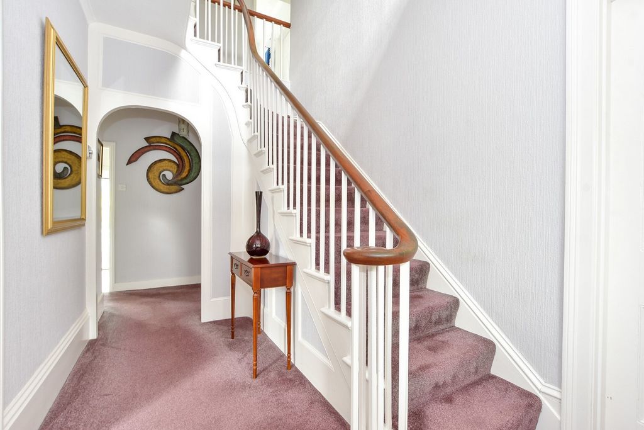
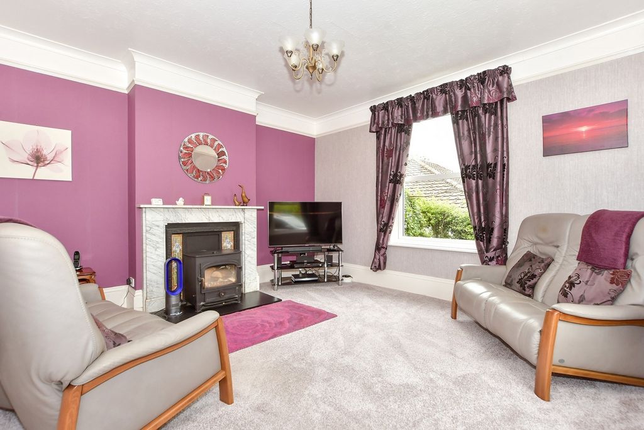
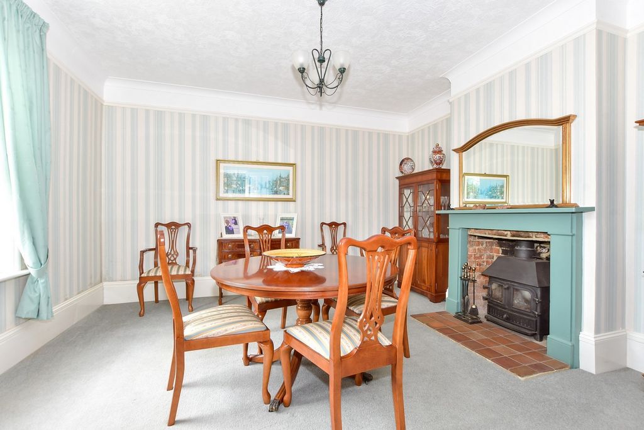
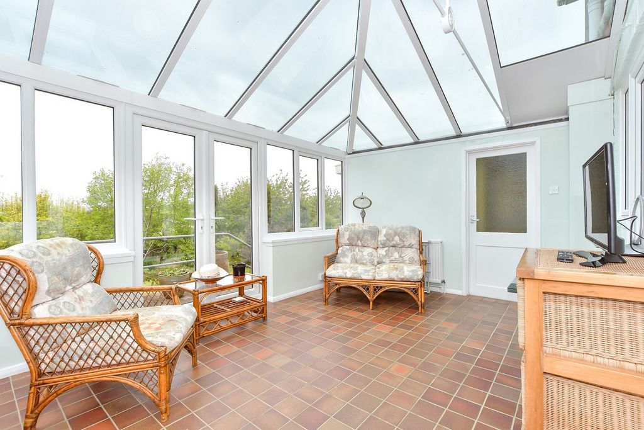

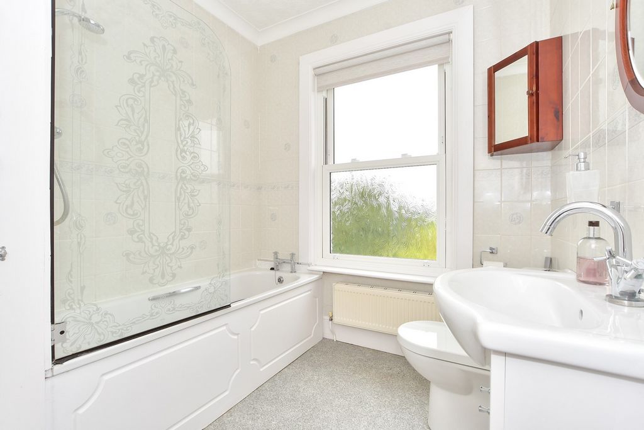
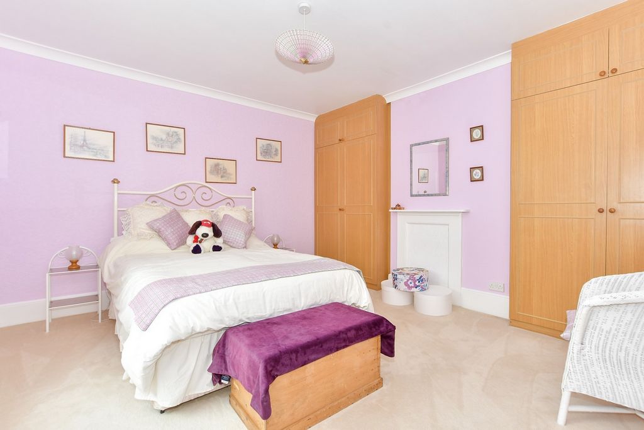
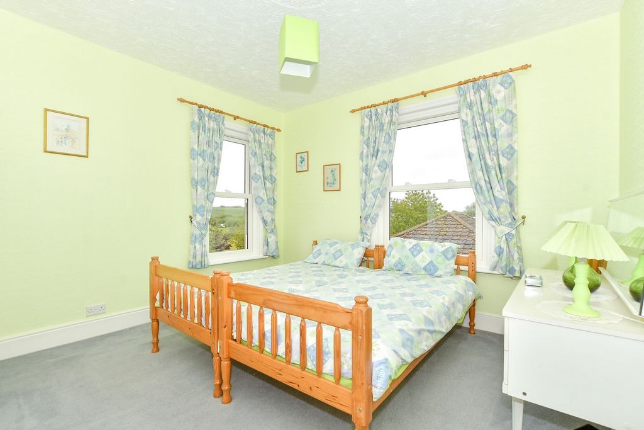
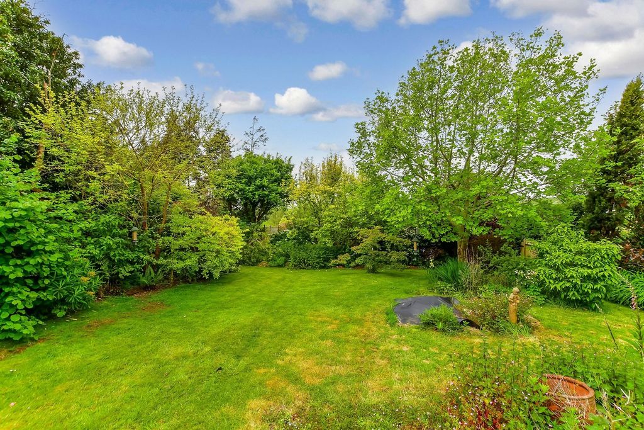
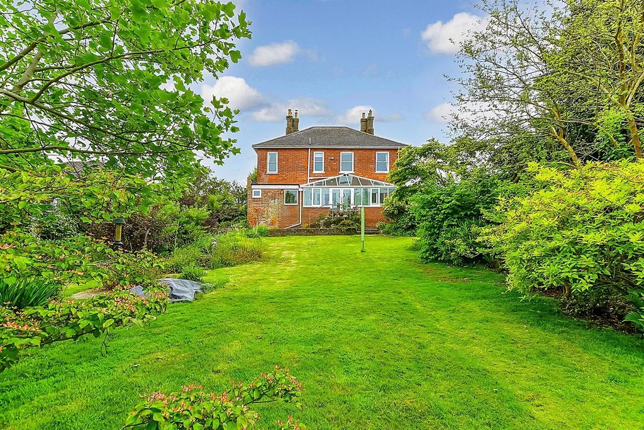
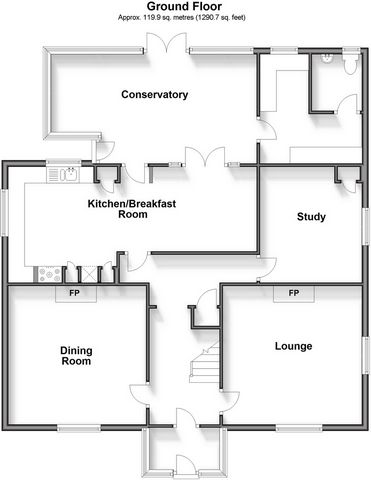
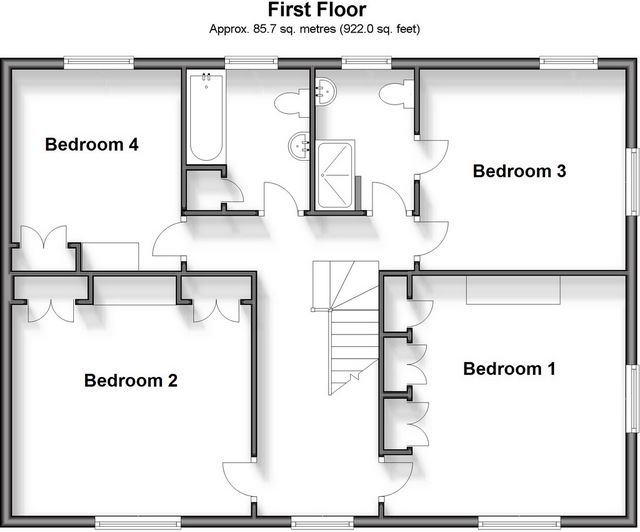
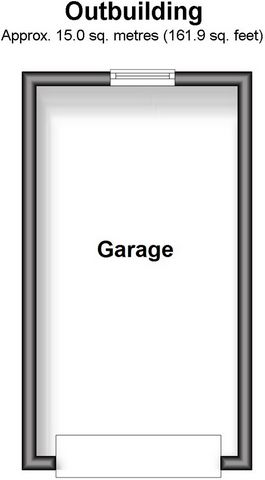
Features:
- Garage
- Garden
- Parking Zobacz więcej Zobacz mniej Introducing this charming, four bedroom character property on the outskirts of the delightful village, Rookley. Originally built in the late 1800’s, this superb home has been well maintained and updated throughout to make it a fantastic, modern home. The ground floor offers flexible accommodation, with a kitchen diner as well as separate dining room, plus a conservatory, study and sitting room, allowing an abundance of choice as to how these rooms can be utilised. The stunning, contemporary kitchen with fabulous island boasts all integrated appliances and a double oven. A feature has been made of the gas hob with it set into the original chimneybreast, perfectly illustrating how well the traditional and contemporary complement each other throughout this lovely home. The dining area can comfortably accommodate a family sized table and some well placed French doors into the conservatory extends this space should it be required. The conservatory is larger than average and is the ideal place to relax and enjoy the picturesque views across the garden and rolling countryside beyond. At the front of the house is the sitting room, displaying attractive cornicing and a beautiful, original fireplace with the addition of a wood burning stove to complete the look. In the dining room is another feature fireplace with an exposed brick chimney giving it a cosy, rustic feel, and of course, there’s ample space for dining here too. Further rooms on the ground floor include an enclosed utility room and a W.C. Up the attractive staircase to a galleried landing, there’s four double bedrooms and two bathrooms. The two bedrooms at the front are the largest and have the advantage of built in wardrobes. Bedroom three enjoys a contemporary ensuite shower room, that’s been tastefully finished to a high standard, as well as stunning views over the surrounding countryside, which it shares with bedroom four. The family bathroom is a good size and has benefitted from recent updating also. Outside to the front, the home is screened from the road by neat hedgerow, behind which lies a fantastic driveway, with room to manoeuvre and park numerous vehicles, as well as having a garage. However, the rear garden is an absolute showstopper, with a wonderful mix of ancient trees and flowerbeds, vast expanses of lawn and an established vegetable garden. Whether it’s a space for children to play hide and seek in, or discovering your green fingers in the vegetable patch or just somewhere peaceful to sit and watch the local wildlife, there’s something for everyone here.
Features:
- Garage
- Garden
- Parking