9 013 775 PLN
3 r
5 bd
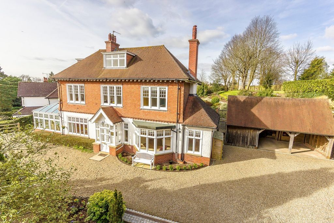
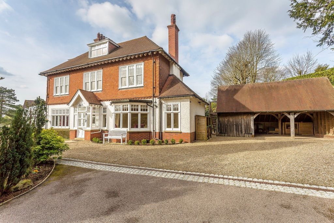
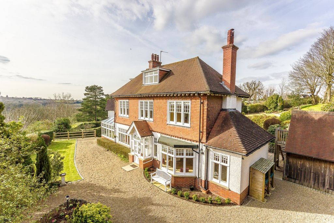
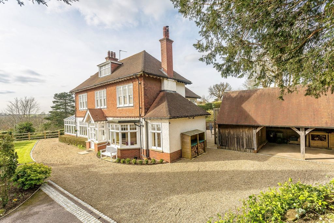
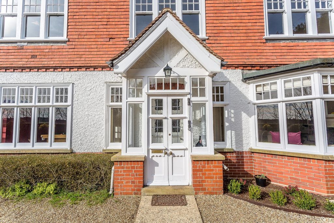
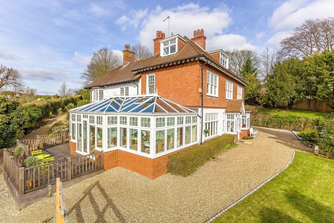
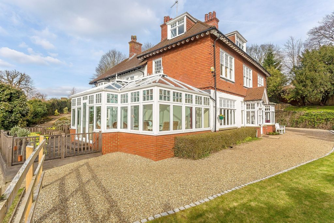
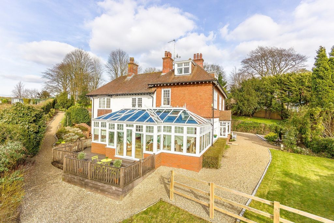
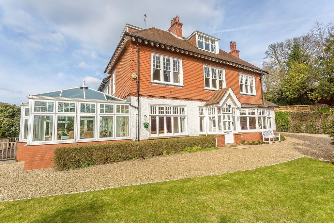
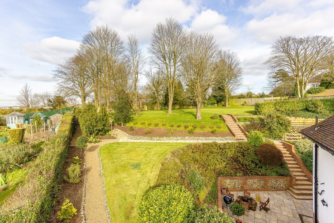
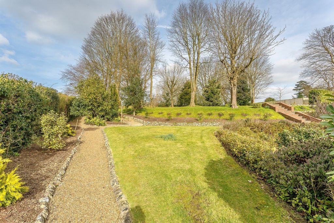
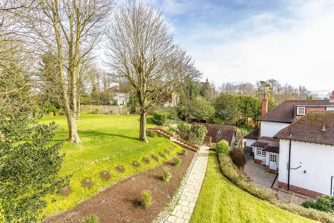
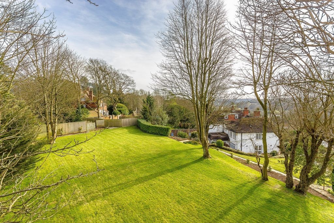
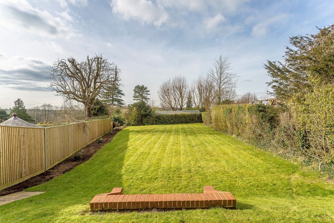
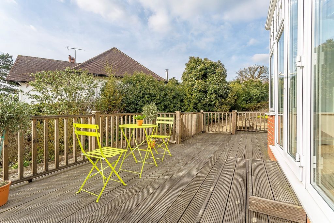
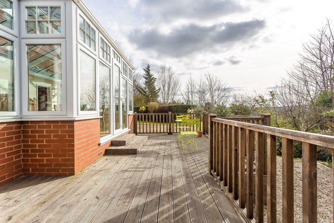
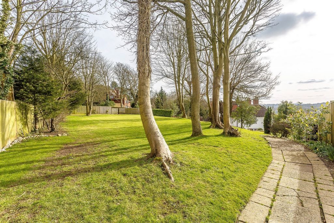
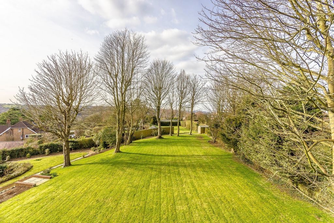
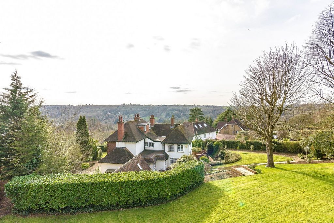
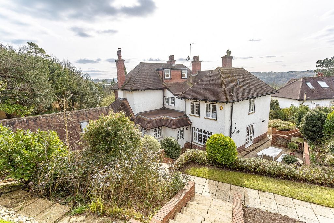
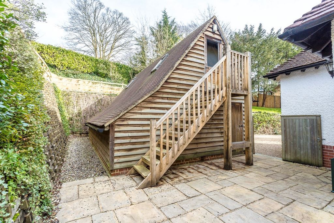
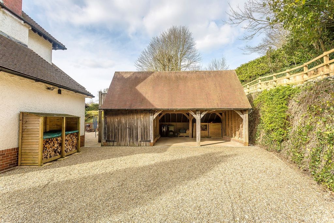
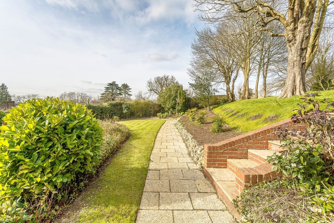
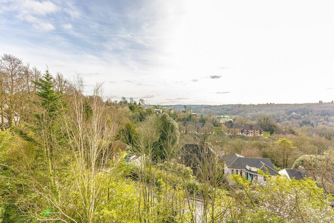
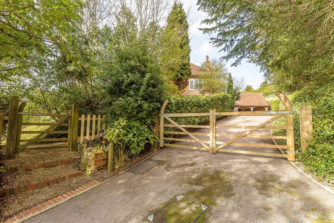
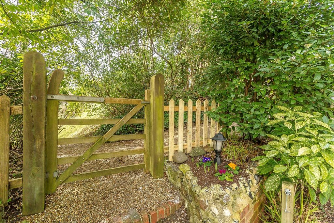
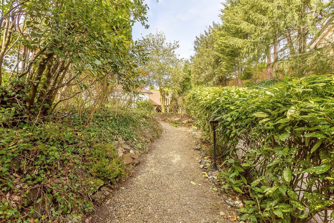
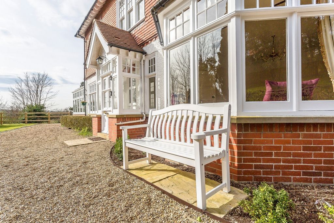
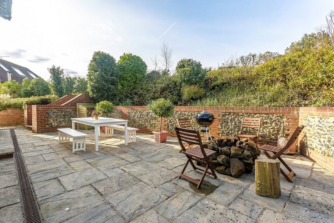
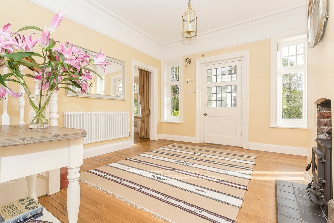
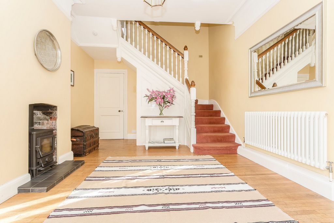
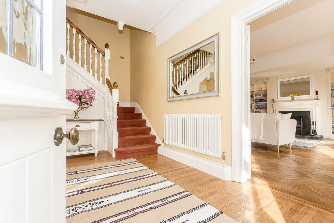
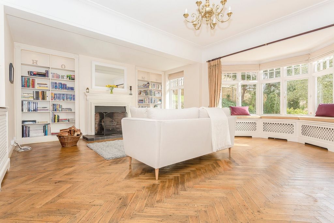
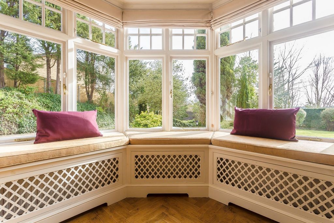
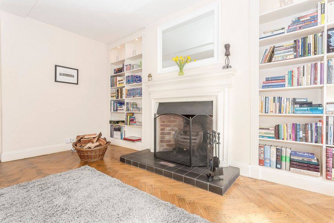
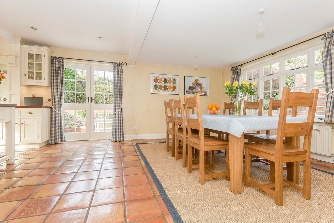
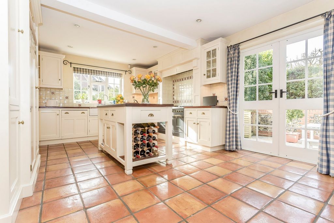
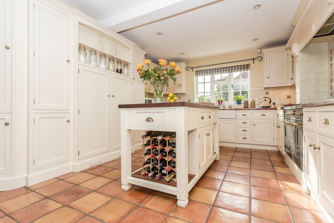
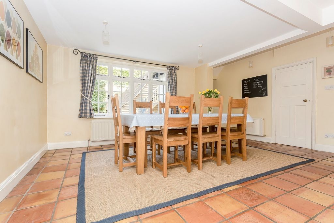
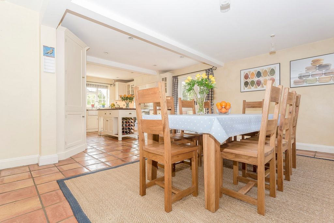
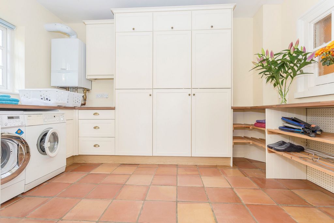
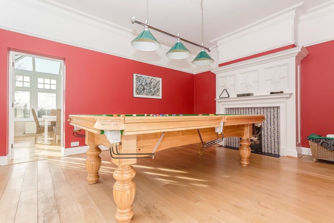
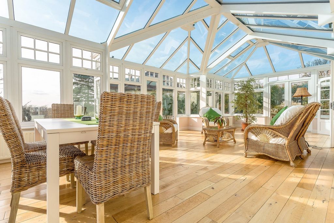
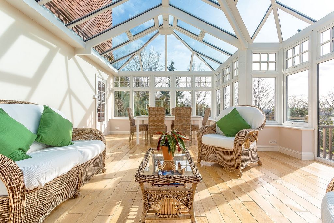
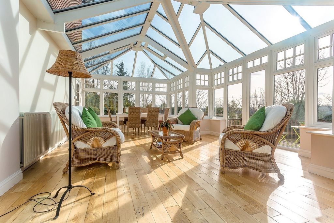
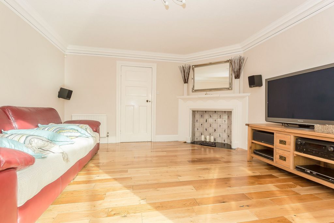
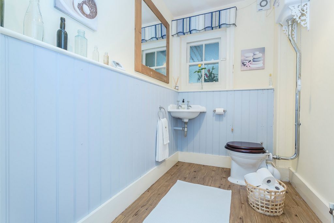
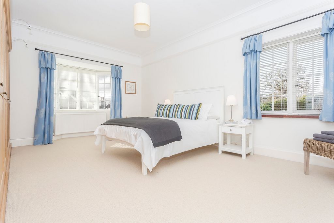
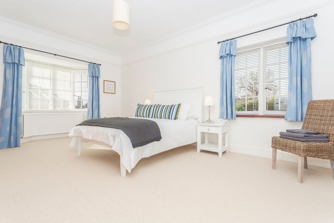
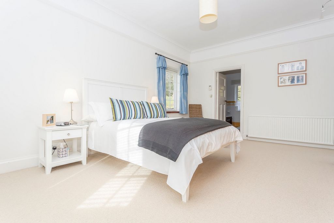
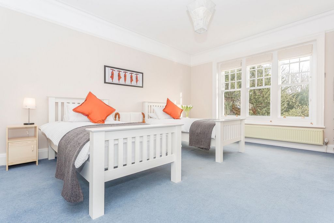
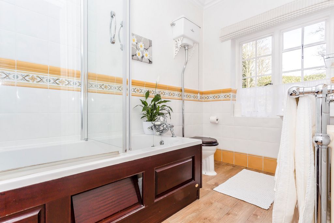
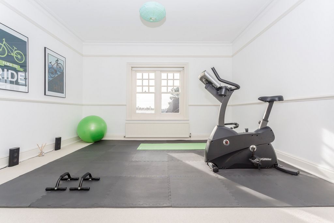
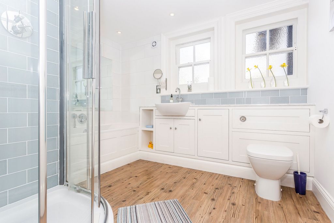
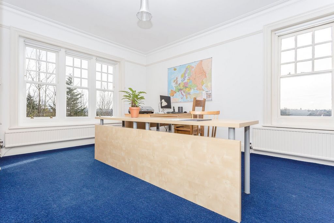
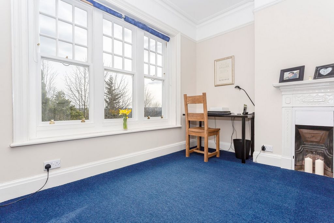
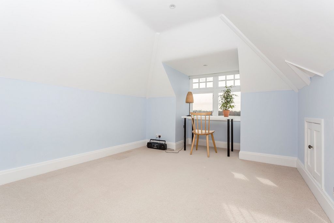
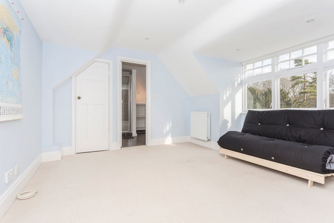
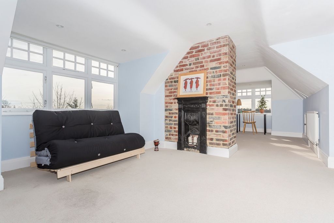
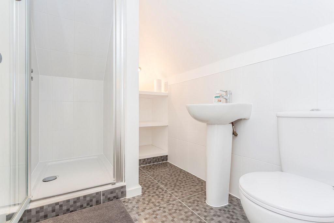
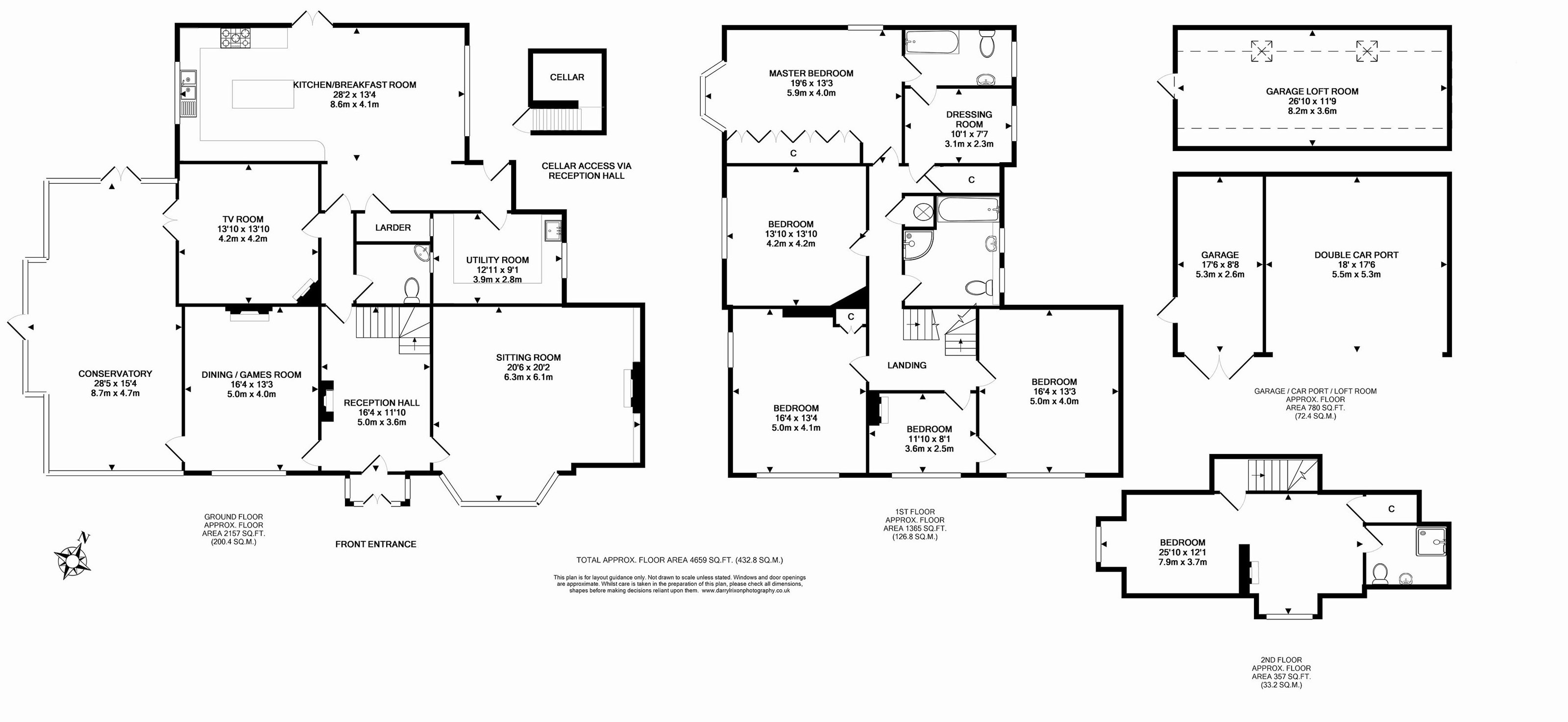
Features:
- Garden Zobacz więcej Zobacz mniej The property is situated in an elevated position with far reaching views over the surrounding area and is within easy reach of Upper Warlingham station. Double doors lead to the porch with windows to either side and part glazed leaded light front door with windows to either side lead to a spacious reception hall with herringbone wood flooring, gas fired stove, understairs storage cupboard, original coving and picture rails. Lounge – feature bay window with fitted windows seat concealing radiators with further window overlooking the front gardens, radiator with ornamental cover, feature fireplace with open fire with display shelves to either side, parquet wood block flooring. Family Room – with window overlooking the front gardens and views over surrounding area, wood flooring, feature fireplace with tiled hearth and surround and wooden mantel over with original servants’ bell, picture rail, coving ceiling doorway leading to: A large Conservatory with stunning views over the gardens and surrounding area, wood flooring, a double glazed door leads to an area of decking to the side of the property. Further double glazed French doors lead to the rear gardens, double doors lead to: TV Room with wood flooring, corner fireplace, return door to inner hall. Door from entrance hall to inner hall with door to Downstairs Cloakroom with Victorian-style wc, corner wash hand basin. Kitchen/Dining Room – The spacious kitchen/dining room has been fitted in a range of base and eye level units with wooden work surfaces over, double butler-style sink, tiled splashbacks, central island with cupboard and drawer storage, built-in range-style oven with five burner gas hob, integrated dishwasher, built-in ‘fridge and freezer, tiled floor, open to: Dining Area with space for large table and chairs with windows to two sides, double doors leading to the rear gardens, walk-in larder fitted with shelf storage. Opening leading to the lobby with double glazed door leading to the rear gardens and door to Utility Room, fitted in a range of cupboards and drawer storage, double glazed windows to side and rear aspects, space for washing machine and dryer, butler-style sink. Turning staircase from entrance hall rising to first floor landing with built-in storage cupboard and built-in airing cupboard. The Master Bedroom is a spacious double aspect room with windows overlooking the rear gardens and window with views to the side aspect, range of built-in wardrobes to one wall, door to: En Suite shower room comprising shower, Victorian style wc, pedestal wash hand basin, half tiled walls, window to rear aspect, heated towel rail, door to Dressing Room/further Bedroom with return door to landing. Bedroom Two – a double aspect room with windows to the front and side, built-in double cupboards, fitted shelved storage, picture rail. Bedroom Three – window with views to the front aspect, picture rail. Bedroom Four – window with views to the side aspect. Bedroom Five – window with views to the front, original cast iron fire place, picture rail. Family Bathroom comprising double ended bath with mixer tap and hand held shower attachment, shower cubicle, wash hand basin, low level wc, double cupboard, window to side. Stairs from landing lead to the second floor which would be suitable for a separate teenage suite or guest accommodation. Bedroom Six with separate Sitting Room with built-in storage, cast iron fireplace, door to Shower Room comprising walk-in shower, pedestal wash hand basin, low level wc, heated towel rail. Outside The gardens are a particular feature of The Red House, extending to approximately 0.8 of an acre the landscaped gardens really need to be seen to be fully appreciated. Front gardens – gated driveway leading to parking area providing access to a detached double car barn and attached garage or workshop with additional loft room over with power and light. The remainder of the garden is laid to lawn, with mature shrubs and flowers and is enclosed by mature hedgerow providing a high degree of seclusion. Rear gardens – the rear gardens have been landscaped to provide a quiet private paved seating area next to the house as well as areas of large level lawns, there is also an area of level lawn to the rear of the gardens that would be perfect for a tennis court or children’s play area. COUNCIL TAX BAND G
Features:
- Garden