POBIERANIE ZDJĘĆ...
Dom & dom jednorodzinny (Na sprzedaż)
Źródło:
EDEN-T97157725
/ 97157725
Źródło:
EDEN-T97157725
Kraj:
NL
Miasto:
Haarlem
Kod pocztowy:
2012 BL
Kategoria:
Mieszkaniowe
Typ ogłoszenia:
Na sprzedaż
Typ nieruchomości:
Dom & dom jednorodzinny
Wielkość nieruchomości:
184 m²
Wielkość działki :
357 m²
Pokoje:
7
Sypialnie:
4
Parkingi:
1
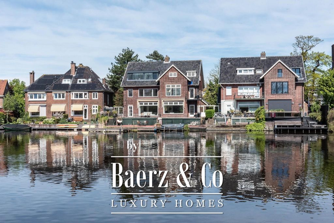
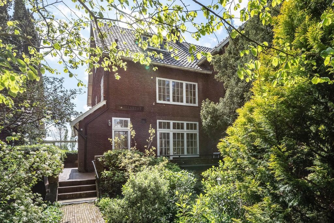
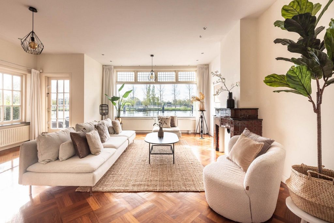
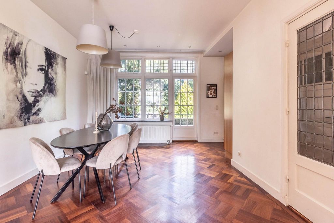
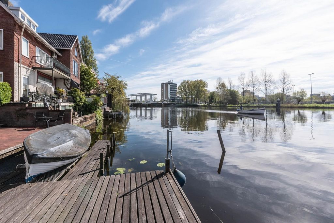
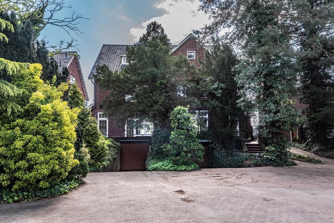
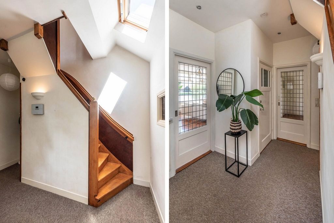
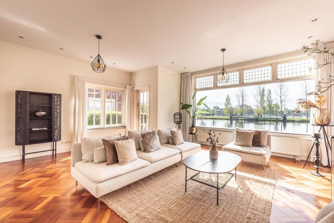
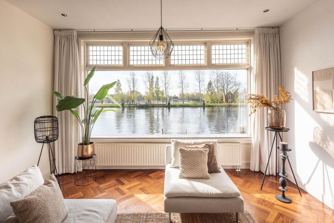
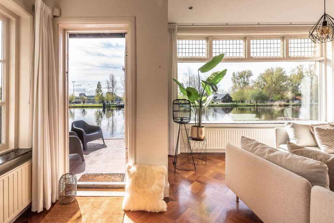
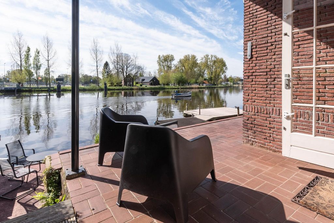
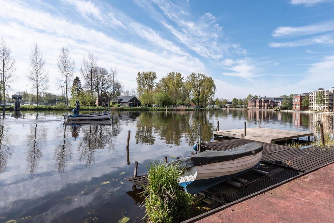
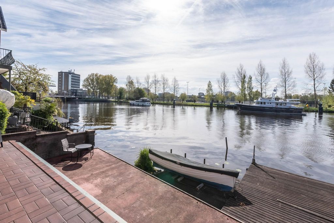
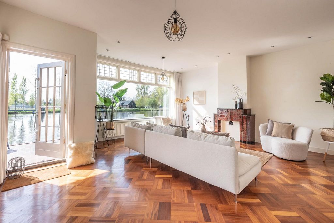
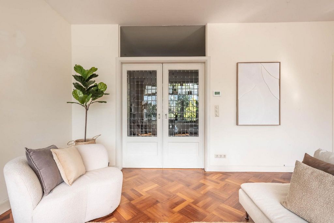
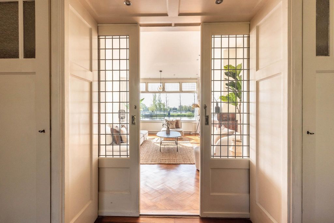
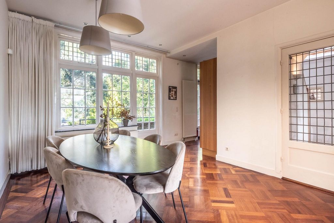
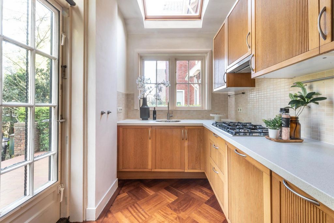
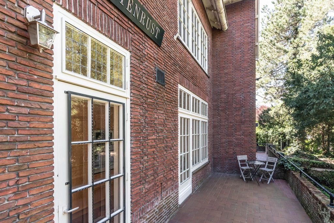
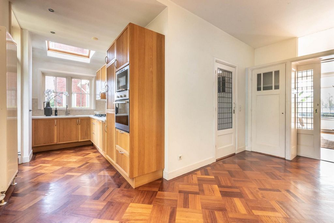
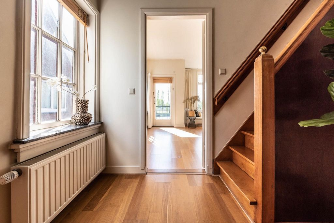
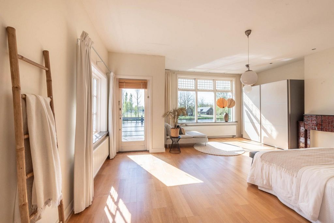
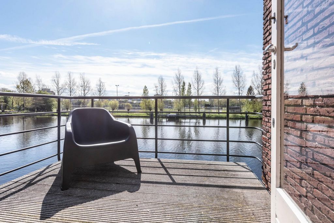
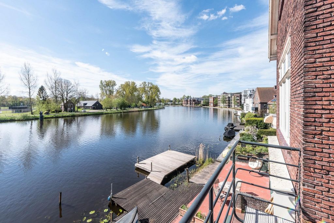
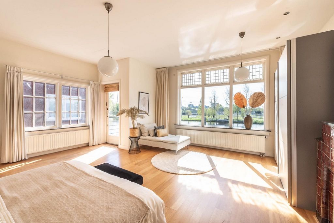
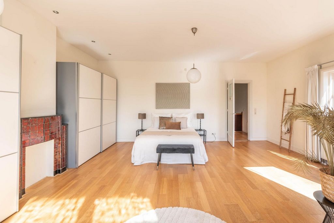
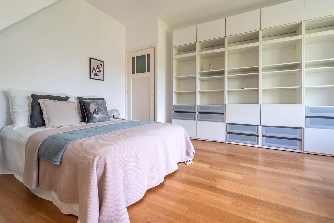
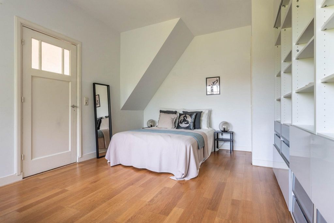
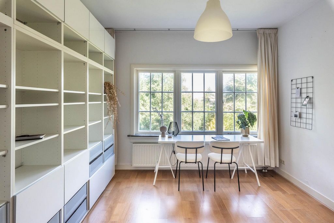
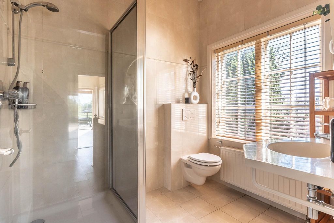
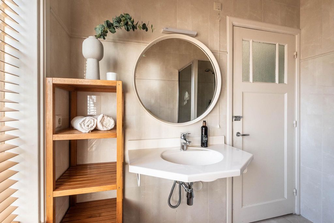
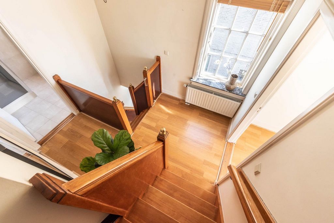
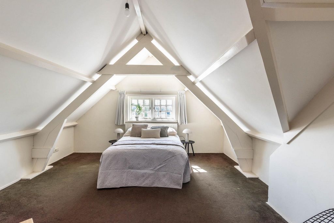
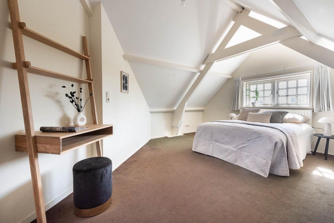
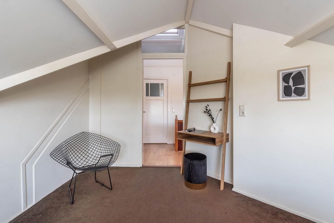
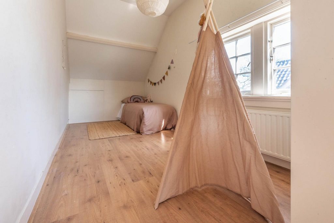
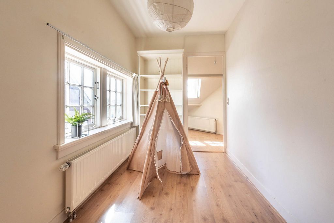
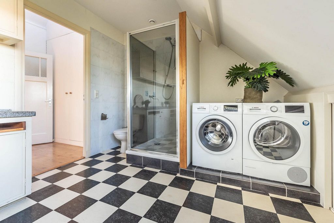
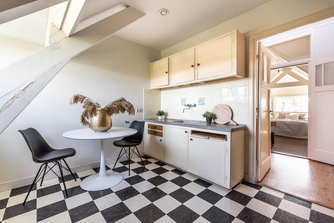
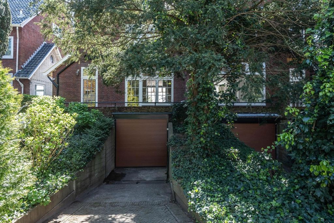
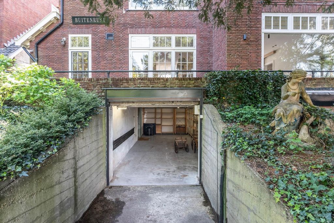
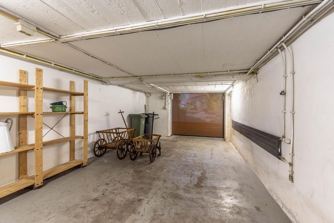
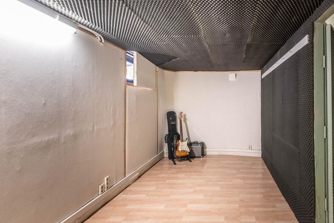
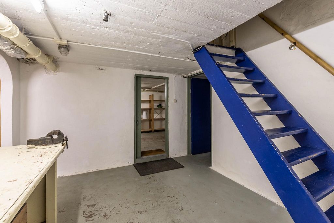
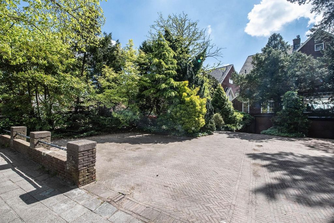
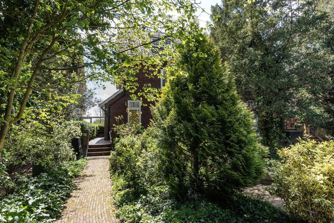
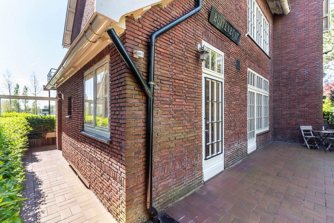
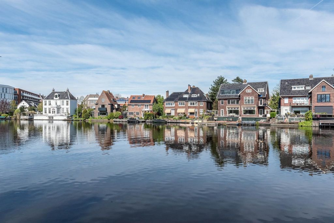
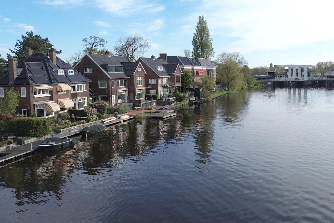
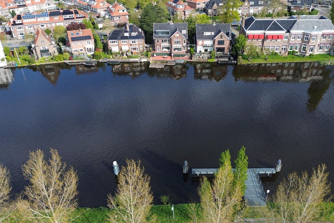
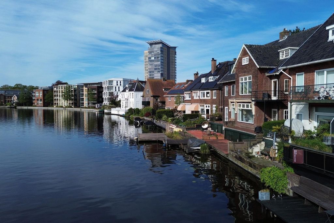
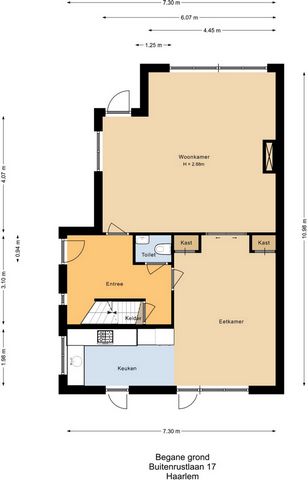
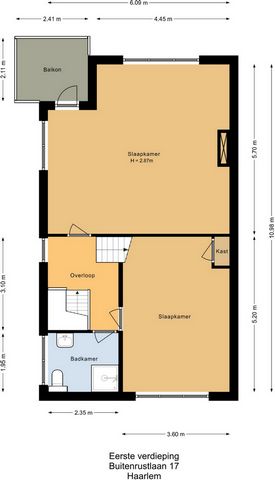
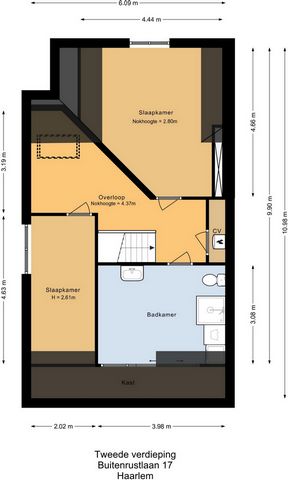
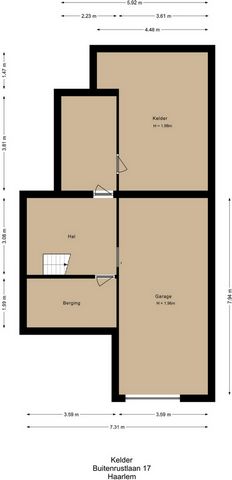

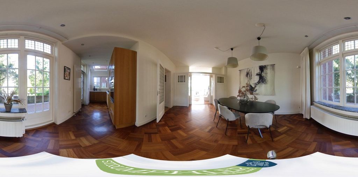
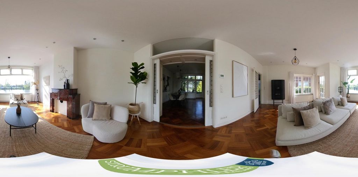
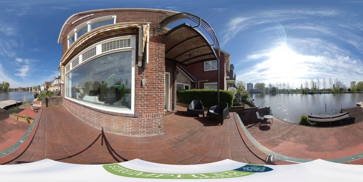
the wonderful way the light falls, and the option of parking several cars on site are all tremendous plus points. The location is ideal, especially for water lovers; within walking (and sailing) distance of the vibrant centre of Haarlem, just around the corner from Frederikspark and Haarlemmerhout, and close to various (primary) schools (including the International School) as well as numerous sports clubs. The beach and the Kennemer dunes are within cycling distance. With quick and easy access to the main roads to Amsterdam, Hoofddorp and Schiphol Airport. In a nutshell, a perfect family home in a unique location! Build year: 1933. Living area: 184 m² Floor surface area. 264 m². Volume: 892 m³. Plot: 357 m².Basement
Built-in garage, hall (stairs to ground floor), various (storage) spaces.Ground floor
Entrance/hall, toilet with handbasin and access to the basement and built-in garage.
The ample living area consists of interconnecting reception rooms fitted with parquet flooring and stained-glass sliding doors. On the street side is a kitchen/diner with a range of built-in appliances and access to the patio and front garden. To the rear is the living room, which features the original mantelpiece (open hearth) and leads to the waterfront deck.
This room has plenty of natural light and offers unique views over the Spaarne. 1st floor
Landing, beautiful spacious bedroom at the rear with sweeping views over the Spaarne, original fireplace and balcony, bedroom on the front side with built-in wardrobe, bathroom with suspended toilet, shower and washbasin. 2nd floor
Large landing with a ridge height of 4.37m, built-in cupboard fitted with central heating system, two bedrooms and a bathroom / laundry room fitted with a pantry, shower and WC.• Garden/patio with jetty right on the Spaarne
• Spacious family home with 4 bedrooms and 2 bathrooms
• Modernised in 2005
• Original features still in place
• Large front garden with driveway
• Ample parking on site and in built-in garage
• Large basement with standing room height of approx. 2 metres
• Within walking distance of the historic city centre of Haarlem, the Frederikspark, various (primary) schools, sports clubs and nature (forest/dunes/beach)
• Excellent access to main roads to Amsterdam, The Hague and Schiphol Airport Zobacz więcej Zobacz mniej Half vrijstaande villa ‘Buitenrust’ aan het Spaarne!
Dit karakteristieke familiehuis met inpandige garage, in de geliefde wijk ‘Welgelegen’, ligt op een geweldige en zeer centrale locatie aan open vaarwater. De weidse uitzichten over het Spaarne, de privé aanlegsteiger, de courante indeling, de schitterende lichtinval en de mogelijkheid om met meerdere auto’s op eigen terrein te parkeren zijn enorme pluspunten. De ligging is ideaal, zeker voor waterliefhebbers; op loop(- en vaar)afstand van de gezellige binnenstad van Haarlem, om de hoek van het Frederikspark en de Haarlemmerhout, ook zijn er in de directe omgeving diverse (basis)scholen (o.a. de Internationale school) en vele sportclubs. Het strand en de Kennemer duinen zijn op fietsafstand. De uitvalswegen richting o.a. Amsterdam, Hoofddorp en luchthaven Schiphol zijn snel en makkelijk te bereiken. Kortom, een ideaal familiehuis op een unieke locatie!
Bouwjaar: 1933. Woonoppervlakte: 184m². Vloeropp.: 264m². Inhoud: 892. Perceel: 357m².Souterrain
Inpandige garage, hal (trap naar begane grond), diverse (berg)ruimtes.Begane grond
Entree/hal, toilet met fonteintje en toegang naar het souterrain en inpandige garage. De royale leefruimte bestaat uit een woonkamer en suite voorzien van parketvloer en glas in lood schuifdeuren. Aan de straatzijde bevindt zich de woonkeuken voorzien van diverse inbouwapparatuur en toegang naar het terras en de voortuin. Aan de achterzijde bevindt zich de woonkamer voorzien van een originele schouw (open haard) en met toegang naar het terras aan de waterzijde. Deze ruimte heeft veel lichtinval en biedt een uniek uitzicht over het Spaarne. 1e verdieping
Overloop, prachtige ruime slaapkamer aan de achterzijde met weids uitzicht over het Spaarne, originele schouw en balkon, slaapkamer met vaste kast aan de voorzijde, badkamer met zwevend toilet, douche en wastafel. 2e verdieping
Ruime overloop met een nokhoogte van 4.37m, vaste kast voorzien van cv-opstelling, twee slaapkamers en een badkamer/wasruimte voorzien van een pantry, douche en wc.• Tuin/terras met aanlegsteiger direct aan het Spaarne
• Royaal familiehuis met 4 slaapkamers en 2 badkamers
• Gemoderniseerd in 2005
• Originele details aanwezig
• Ruime voortuin met oprit
• Volop parkeergelegenheid op eigen terrein en in inpandige garage
• Groot souterrain met een stahoogte van ca. 2 meter
• Op loopafstand van de historische binnenstad van Haarlem, het Frederikspark, diverse (basis)scholen, sportverenigingen en natuur (bos/duinen/strand)
• Goede uitvalswegen naar Amsterdam, Den Haag en Schiphol Airport Semi-detached villa 'Buitenrust' on the banks of the Spaarne river!This characteristic family home with built-in garage, in the much-loved 'Welgelegen' neighbourhood, is superbly located in an ultra-central spot alongside the inland waterway. The expansive views over the Spaarne river, the private jetty, the spacious layout,
the wonderful way the light falls, and the option of parking several cars on site are all tremendous plus points. The location is ideal, especially for water lovers; within walking (and sailing) distance of the vibrant centre of Haarlem, just around the corner from Frederikspark and Haarlemmerhout, and close to various (primary) schools (including the International School) as well as numerous sports clubs. The beach and the Kennemer dunes are within cycling distance. With quick and easy access to the main roads to Amsterdam, Hoofddorp and Schiphol Airport. In a nutshell, a perfect family home in a unique location! Build year: 1933. Living area: 184 m² Floor surface area. 264 m². Volume: 892 m³. Plot: 357 m².Basement
Built-in garage, hall (stairs to ground floor), various (storage) spaces.Ground floor
Entrance/hall, toilet with handbasin and access to the basement and built-in garage.
The ample living area consists of interconnecting reception rooms fitted with parquet flooring and stained-glass sliding doors. On the street side is a kitchen/diner with a range of built-in appliances and access to the patio and front garden. To the rear is the living room, which features the original mantelpiece (open hearth) and leads to the waterfront deck.
This room has plenty of natural light and offers unique views over the Spaarne. 1st floor
Landing, beautiful spacious bedroom at the rear with sweeping views over the Spaarne, original fireplace and balcony, bedroom on the front side with built-in wardrobe, bathroom with suspended toilet, shower and washbasin. 2nd floor
Large landing with a ridge height of 4.37m, built-in cupboard fitted with central heating system, two bedrooms and a bathroom / laundry room fitted with a pantry, shower and WC.• Garden/patio with jetty right on the Spaarne
• Spacious family home with 4 bedrooms and 2 bathrooms
• Modernised in 2005
• Original features still in place
• Large front garden with driveway
• Ample parking on site and in built-in garage
• Large basement with standing room height of approx. 2 metres
• Within walking distance of the historic city centre of Haarlem, the Frederikspark, various (primary) schools, sports clubs and nature (forest/dunes/beach)
• Excellent access to main roads to Amsterdam, The Hague and Schiphol Airport Dvojvila "Buitenrust" na břehu řeky Spaarne!Tento charakteristický rodinný dům s vestavěnou garáží v oblíbené čtvrti "Welgelegen" má vynikající polohu na velmi centrálním místě podél vnitrozemské vodní cesty. Rozsáhlý výhled na řeku Spaarne, soukromé molo, prostorné uspořádání,
Nádherný způsob, jakým dopadá světlo, a možnost zaparkovat několik aut na místě jsou obrovské plusové body. Lokalita je ideální zejména pro milovníky vody; v docházkové (a jachtařské) vzdálenosti od pulzujícího centra Haarlemu, hned za rohem od Frederikspark a Haarlemmerhout a v blízkosti různých (základních) škol (včetně mezinárodní školy) a mnoha sportovních klubů. Pláž a duny Kennemer jsou v dojezdové vzdálenosti na kole. S rychlým a snadným přístupem k hlavním silnicím do Amsterdamu, Hoofddorpu a na letiště Schiphol. Stručně řečeno, perfektní rodinný dům na jedinečném místě! Rok výroby: 1933. Obytná povrch: 184 m² Podlahová plocha. 264 m². Objem: 892 m³. Pozemek: 357 m².Suterén
Vestavěná garáž, předsíň (schody do přízemí), různé (skladové) prostory.Přízemí
Vstup/předsíň, WC s umyvadlem a vstupem do sklepa a vestavěné garáže.
Prostorný obývací prostor tvoří průchozí přijímací místnosti s parketovou podlahou a vitrážovými posuvnými dveřmi. Na straně do ulice je kuchyň/jídelna s řadou vestavěných spotřebičů a přístupem na terasu a předzahrádku. Vzadu je obývací pokoj, který má původní krbovou římsu (otevřené ohniště) a vede na nábřežní palubu.
Tento pokoj má dostatek přirozeného světla a nabízí jedinečný výhled na řeku Spaarne. 1. patro
Podesta, krásná prostorná ložnice v zadní části s úžasným výhledem na Spaarne, původní krb a balkon, ložnice na přední straně s vestavěnou skříní, koupelna se zavěšeným WC, sprchovým koutem a umyvadlem. 2. patro
Velká podesta s výškou hřebene 4,37 m, vestavěná skříň s ústředním topením, dvě ložnice a koupelna / prádelna vybavená spíží, sprchou a WC.• Zahrada/terasa s molem přímo na Spaarne
• Prostorný rodinný dům se 4 ložnicemi a 2 koupelnami
• Modernizováno v roce 2005
• Původní prvky jsou stále na svém místě
• Velká předzahrádka s příjezdovou cestou
• Dostatek parkovacích míst v areálu a ve vestavěné garáži
• Velký suterén s výškou stání cca 2 metry
• V docházkové vzdálenosti od historického centra Haarlemu, parku Frederikspark, různých (základních) škol, sportovních klubů a přírody (les/duny/pláž)
• Výborný přístup k hlavním silnicím do Amsterdamu, Haagu a na letiště Schiphol Villa bifamiliare 'Buitenrust' sulle rive del fiume Spaarne!Questa caratteristica casa di famiglia con garage incorporato, nell'amatissimo quartiere "Welgelegen", si trova in una posizione ultracentrale lungo il corso d'acqua interno. Le ampie vedute sul fiume Spaarne, il molo privato, l'ampio layout,
Il modo meraviglioso in cui cade la luce e la possibilità di parcheggiare diverse auto in loco sono tutti enormi punti a favore. La posizione è ideale, soprattutto per gli amanti dell'acqua; a pochi passi (e in barca a vela) dal vivace centro di Haarlem, proprio dietro l'angolo da Frederikspark e Haarlemmerhout, e vicino a varie scuole (primarie) (tra cui la Scuola Internazionale) e numerosi club sportivi. La spiaggia e le dune di Kennemer sono raggiungibili in bicicletta. Con accesso facile e veloce alle strade principali per Amsterdam, Hoofddorp e l'aeroporto di Schiphol. In poche parole, una perfetta casa di famiglia in una posizione unica! Anno di costruzione: 1933. Superficie abitabile: 184 m² Superficie calpestabile. 264 m². Volume: 892 m³. Terreno: 357 m².Scantinato
Garage in muratura, sala (scale per il piano terra), vari spazi (deposito).Pianterreno
Ingresso/corridoio, wc con lavabo e accesso al seminterrato e garage in muratura.
L'ampia zona giorno è composta da saloni di rappresentanza comunicanti dotati di pavimenti in parquet e porte scorrevoli in vetro colorato. Sul lato della strada c'è una cucina/sala da pranzo con una serie di elettrodomestici da incasso e accesso al patio e al giardino anteriore. Sul retro si trova il soggiorno, che presenta la mensola del camino originale (focolare aperto) e conduce al ponte sul lungomare.
Questa sala è molto luminosa e offre una vista unica sulla Spaarne. 1° piano
Pianerottolo, bella camera da letto spaziosa sul retro con ampia vista sulle Spaarne, camino originale e balcone, camera da letto sul lato anteriore con armadio a muro, bagno con wc sospeso, doccia e lavabo. 2° piano
Ampio pianerottolo con un'altezza di colmo di 4,37 m, armadio a muro dotato di riscaldamento centralizzato, due camere da letto e un bagno/lavanderia dotato di dispensa, doccia e WC.• Giardino/patio con pontile direttamente sullo Spaarne
• Spaziosa casa di famiglia con 4 camere da letto e 2 bagni
• Modernizzato nel 2005
• Caratteristiche originali ancora al loro posto
• Ampio giardino antistante con vialetto carrabile
• Ampio parcheggio in loco e in garage in muratura
• Ampio seminterrato con altezza in piedi di circa 2 metri
• A pochi passi dal centro storico di Haarlem, dal Frederikspark, da varie scuole (elementari), dai club sportivi e dalla natura (foresta/dune/spiaggia)
• Ottimo accesso alle strade principali per Amsterdam, L'Aia e l'aeroporto di Schiphol Doppelhaushälfte 'Buitenrust' am Ufer des Flusses Spaarne!Dieses charakteristische Einfamilienhaus mit eingebauter Garage im beliebten Stadtteil "Welgelegen" befindet sich in hervorragender Lage an einem sehr zentralen Ort an der Binnenwasserstraße. Der weite Blick über den Fluss Spaarne, der private Steg, die großzügige Raumaufteilung,
Die wunderbare Art und Weise, wie das Licht einfällt, und die Möglichkeit, mehrere Autos vor Ort zu parken, sind enorme Pluspunkte. Die Lage ist ideal, vor allem für Wasserratten; nur wenige Gehminuten (und Segeln) vom pulsierenden Zentrum von Haarlem entfernt, gleich um die Ecke vom Frederikspark und Haarlemmerhout und in der Nähe verschiedener (Grundschul-)Schulen (einschließlich der International School) sowie zahlreicher Sportvereine. Der Strand und die Kennemer Dünen sind mit dem Fahrrad erreichbar. Mit schnellem und einfachem Zugang zu den Hauptstraßen nach Amsterdam, Hoofddorp und Schiphol Airport. Kurz gesagt, ein perfektes Einfamilienhaus in einzigartiger Lage! Baujahr: 1933. Wohnfläche: 184 m² Wohnfläche. 264 m². Volumen: 892 m³. Grundstück: 357 m².Keller
Einbaugarage, Flur (Treppe zum Erdgeschoss), verschiedene (Abstell-)Räume.Erdgeschoß
Eingang/Flur, WC mit Waschbecken und Zugang zum Keller und Einbaugarage.
Der großzügige Wohnbereich besteht aus miteinander verbundenen Empfangsräumen, die mit Parkettboden und Buntglasschiebetüren ausgestattet sind. Auf der Straßenseite befindet sich eine Küche/Esszimmer mit einer Reihe von Einbaugeräten und Zugang zur Terrasse und zum Vorgarten. Auf der Rückseite befindet sich das Wohnzimmer mit dem originalen Kaminsims (offener Kamin) und führt zur Terrasse am Wasser.
Dieser Raum verfügt über viel Tageslicht und bietet einen einzigartigen Blick auf die Spaarne. 1. Stock
Treppenabsatz, schönes geräumiges Schlafzimmer auf der Rückseite mit herrlichem Blick über die Spaarne, originaler Kamin und Balkon, Schlafzimmer auf der Vorderseite mit Einbauschrank, Badezimmer mit hängendem WC, Dusche und Waschbecken. 2. Etage
Großer Treppenabsatz mit einer Firsthöhe von 4,37 m, Einbauschrank mit Zentralheizung, zwei Schlafzimmer und ein Badezimmer / Waschküche mit Speisekammer, Dusche und WC.• Garten/Terrasse mit Steg direkt an der Spaarne
• Geräumiges Einfamilienhaus mit 4 Schlafzimmern und 2 Bädern
• Modernisierung im Jahr 2005
• Ursprüngliche Merkmale sind noch vorhanden
• Großer Vorgarten mit Einfahrt
• Ausreichend Parkplätze vor Ort und in der eingebauten Garage
• Großer Keller mit Stehhöhe von ca. 2 Metern
• Nur wenige Gehminuten vom historischen Stadtzentrum von Haarlem, dem Frederikspark, verschiedenen (Grundschulen) Schulen, Sportvereinen und der Natur (Wald/Dünen/Strand) entfernt
• Hervorragende Anbindung an die Hauptstraßen nach Amsterdam, Den Haag und Flughafen Schiphol