POBIERANIE ZDJĘĆ...
Dom & dom jednorodzinny for sale in Ilfracombe
2 488 858 PLN
Dom & dom jednorodzinny (Na sprzedaż)
3 bd
Źródło:
EDEN-T96233372
/ 96233372
Źródło:
EDEN-T96233372
Kraj:
GB
Miasto:
Devon
Kod pocztowy:
EX34 9NX
Kategoria:
Mieszkaniowe
Typ ogłoszenia:
Na sprzedaż
Typ nieruchomości:
Dom & dom jednorodzinny
Sypialnie:
3
Garaże:
1
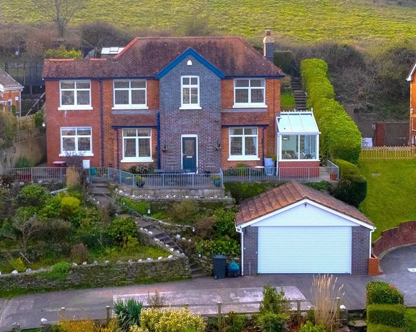

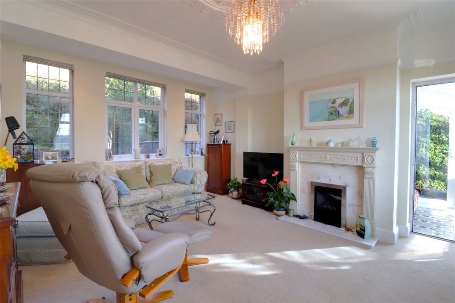
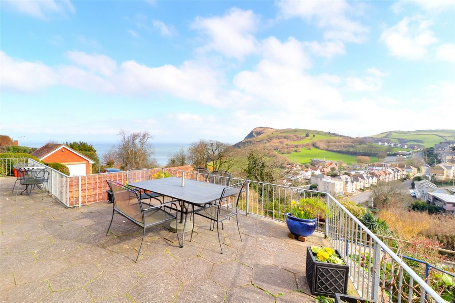
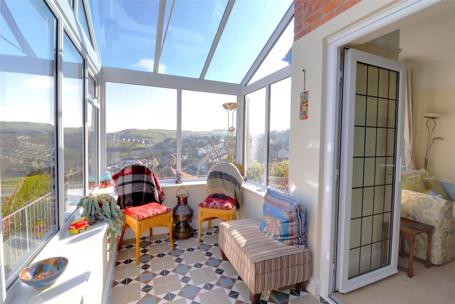
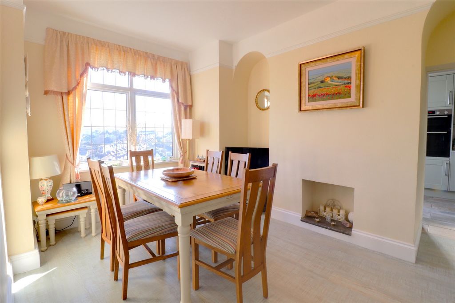
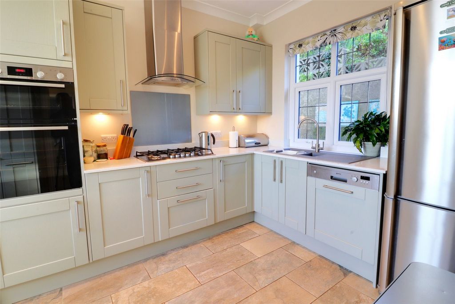
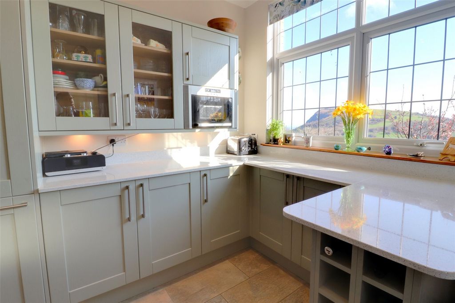
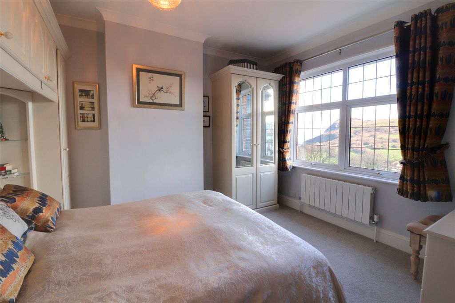

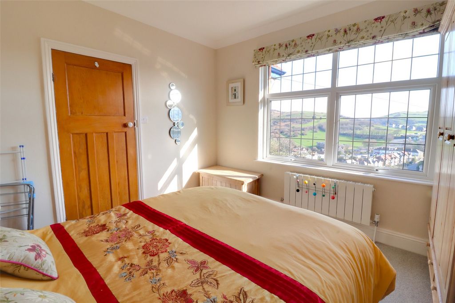
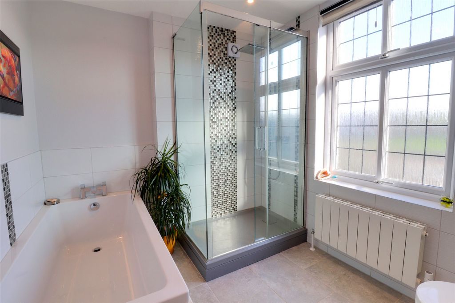
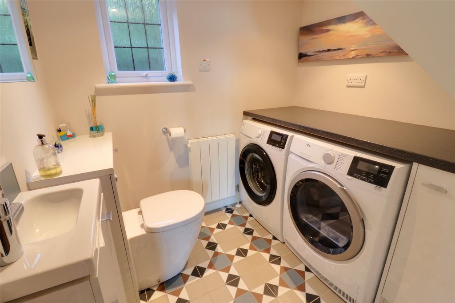

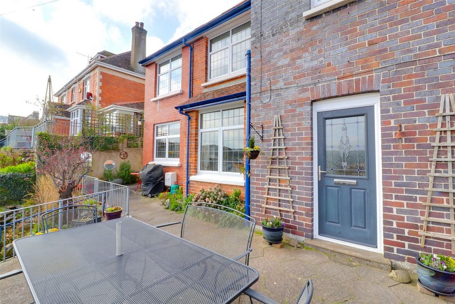
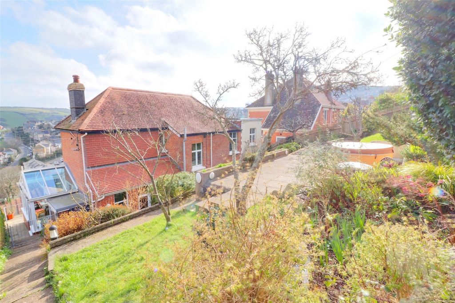
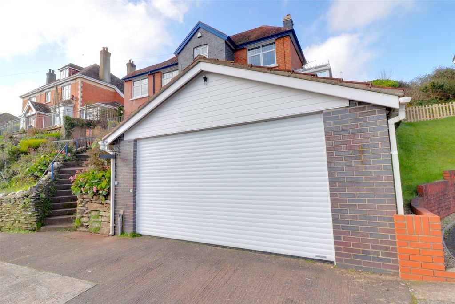
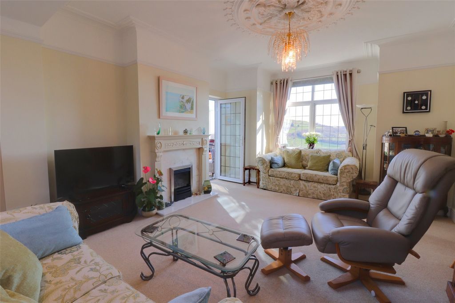
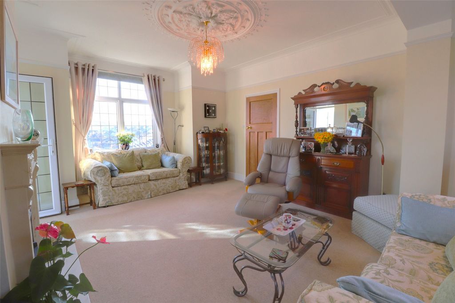
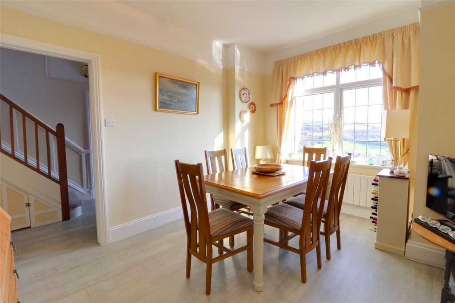
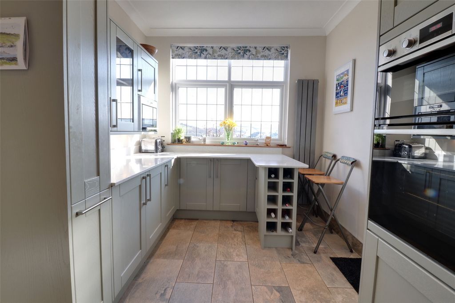
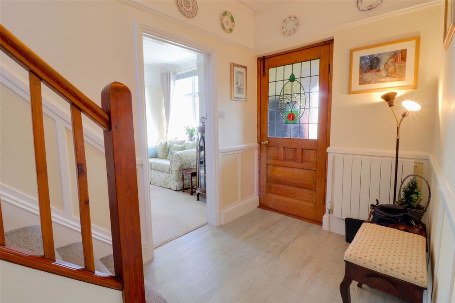
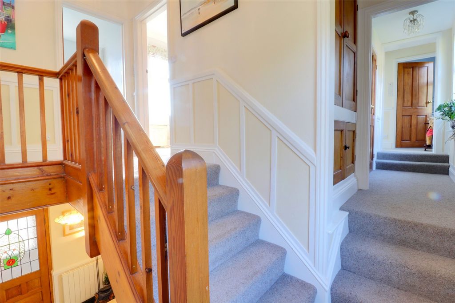
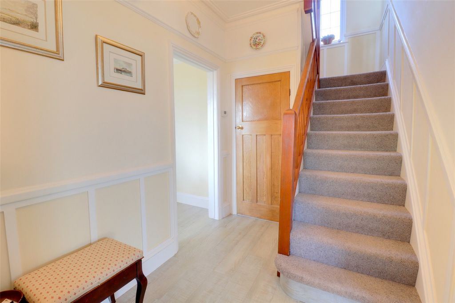
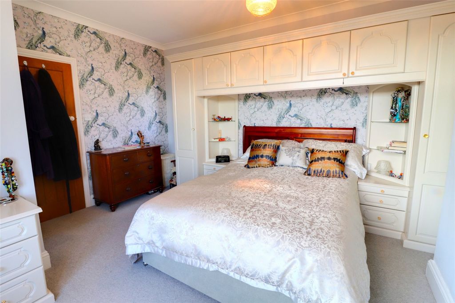
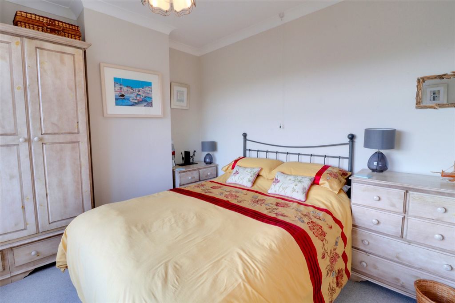

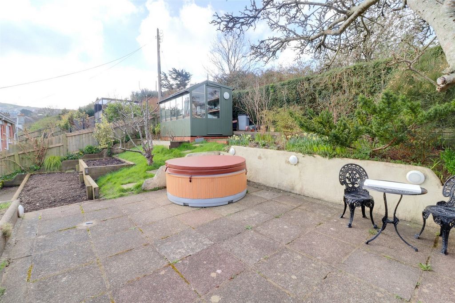
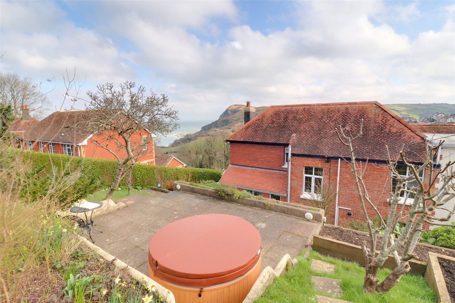
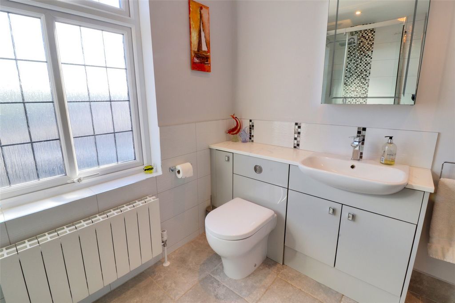

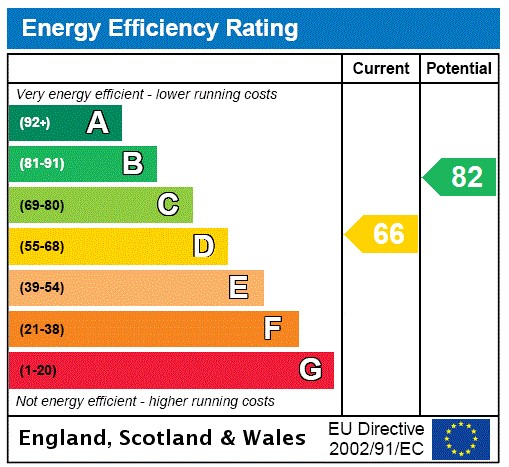
- Garden
- Garage Zobacz więcej Zobacz mniej Park Lodge is a beautifully presented and highly individual three bedroom detached family home, located in the ever popular coastal town of Ilfracombe. The property offers extremely well balanced living accommodation over two floors that is superbly laid out for family living and entertaining. This stunning property is quite simply in immaculate order throughout with a design that has been focused on practicality, longevity and also benefits from a huge amount of natural light throughout which not only makes the property shine but adds to the welcoming and homely feel, which gives stunning sea and country views from all rooms towards the front of the property. Entry into the property is via the useful porch area with plenty of space for coats and shoes to be stored. A wooden inner stained glass door provides access into a welcoming entrance hall with low maintenance wood effect flooring and access to the first floor via the spindle balustrade staircase. The ground floor comprises of a spacious triple aspect kitchen with a comprehensive range base level units, matching drawers with a solid quartz worktop and breakfast bar. There are high quality Bosch and Neff integrated appliances and space for a fridge/freezer. Directly next door, there is a useful study/office room which could be utilised as a hobbies room where the gas combination boiler is situated.Moving through the property to the dining room, there is plenty of room for a large dining table with the perfect view out of the window over the nearby countryside. From the hallway, the utility room doubles very nicely as a downstairs W.C. with space and plumbing for a washing machine and tumble dryer underneath the work surface. The living room is a very impressive and light filled triple aspect room with a feature window and a glazed door to the conservatory. There is also an attractive fireplace with a gas flame fire. The conservatory is the perfect room to enjoy the 180 degree sea and countryside vista, underneath the Ambi-Blue glass roof. Moving up through the property onto the first floor landing, the main bedroom a is very impressive double bedroom which features a range of built in wardrobes and some of the best views over the Bristol Channel. The master bathroom is a modern four piece suite comprising of a white panelled bath, white low level WC, dresser unit with inset vanity wash hand basin with mixer tap, and a walk in shower with tiled splashback. Bedroom 2 is a good size double room which also has stunning sea views. Bedroom 3 is a further double room also benefitting from sea views. The shower room consists of a corner shower cubicle, low level WC and hand wash basin, perfectly servicing bedrooms 2 and three. There is plenty of hallway storage space suitable for hanging clothes and storing linen.The outside of this wonderful property is a real stand out feature. The property is approached by a driveway servicing the three properties, which is where the spacious double garage is situated with key coded electric rolling door. Steps lead up to a sunny aspect patio where the views that stretch over the mature gardens, stunning sea views and nearby town are simply stunning. There is also external garden lighting to the steps and patio. To the rear of the property, there is a low maintenance patio area perfect for further entertaining. With an armoured electrical point to utilise a hot tub in this area, this is the ideal location to enjoy the views over towards the Bristol Channel. There are raised beds and a potting shed, complete with electric power, which ensure any new owner can grow their own produce or engage in other garden activities. Alongside lawned areas, fruit trees and separate lighting solutions, there is something for everyone in this idyllic space. There are also outside lights lighting the steps and patio area. The property currently makes for a comfortable family home but would also suit those seeking a sizeable property to relocate or as a sound holiday investment. This truly exceptional home warrants an early internal inspection to avoid disappointment.From our office on Ilfracombe High Street, head in an easterly until you reach a set of traffic lights. Turn right onto Westminster Villas where Park Lodge will be on your right hand side after a short distance.Features:
- Garden
- Garage Die Park Lodge ist ein wunderschön präsentiertes und sehr individuelles Einfamilienhaus mit drei Schlafzimmern in der beliebten Küstenstadt Ilfracombe. Das Anwesen bietet eine äußerst ausgewogene Wohnsituation auf zwei Etagen, die hervorragend für das Leben mit der Familie und die Unterhaltung ausgelegt ist. Dieses atemberaubende Anwesen ist ganz einfach in makellosem Zustand mit einem Design, das sich auf Praktikabilität und Langlebigkeit konzentriert und auch von einer großen Menge an natürlichem Licht profitiert, die nicht nur das Anwesen glänzen lässt, sondern auch zum einladenden und heimeligen Gefühl beiträgt, das von allen Räumen aus einen atemberaubenden Blick auf das Meer und die Landschaft bietet. Der Eintritt in das Anwesen erfolgt über die nützliche Veranda mit viel Platz für Mäntel und Schuhe, die aufbewahrt werden können. Eine innere Buntglastür aus Holz bietet Zugang zu einer einladenden Eingangshalle mit pflegeleichtem Fußboden in Holzoptik und Zugang zum ersten Stock über die Spindelbalustradentreppe. Das Erdgeschoss besteht aus einer geräumigen Küche mit drei Aspekten und einem umfassenden Sortiment an Unterschränken, passenden Schubladen mit einer Arbeitsplatte aus massivem Quarz und einer Frühstückstheke. Es gibt hochwertige integrierte Geräte von Bosch und Neff und Platz für einen Kühlschrank mit Gefrierfach. Direkt nebenan befindet sich ein nützliches Arbeits-/Bürozimmer, das als Hobbyraum genutzt werden könnte, in dem sich die Gas-Kombiheizung befindet. Wenn Sie sich durch das Anwesen zum Esszimmer bewegen, gibt es viel Platz für einen großen Esstisch mit dem perfekten Blick aus dem Fenster über die nahe gelegene Landschaft. Vom Flur aus dient der Hauswirtschaftsraum sehr schön als WC im Erdgeschoss mit Platz und Sanitäranlagen für eine Waschmaschine und einen Wäschetrockner unter der Arbeitsfläche. Das Wohnzimmer ist ein sehr beeindruckendes und lichtdurchflutetes Zimmer mit drei Aspekten und einem Fenster und einer verglasten Tür zum Wintergarten. Es gibt auch einen attraktiven Kamin mit Gasflammenfeuer. Der Wintergarten ist der perfekte Raum, um den 180-Grad-Blick auf das Meer und die Landschaft unter dem Ambi-Blue-Glasdach zu genießen. Wenn Sie sich durch das Anwesen auf den Treppenabsatz im ersten Stock begeben, ist das Hauptschlafzimmer ein sehr beeindruckendes Doppelzimmer mit einer Reihe von Einbauschränken und einigen der besten Aussichten über den Bristol-Kanal. Das Hauptbadezimmer ist eine moderne vierteilige Suite, bestehend aus einer weiß getäfelten Badewanne, einem weißen WC, einer Kommode mit eingelassenem Waschtisch mit Mischbatterie und einer begehbaren Dusche mit gefliester Rückwand. Schlafzimmer 2 ist ein geräumiges Doppelzimmer mit herrlichem Meerblick. Schlafzimmer 3 ist ein weiteres Doppelzimmer mit Meerblick. Das Duschbad besteht aus einer Eckduschkabine, einem niedrigen WC und einem Handwaschbecken, das die Schlafzimmer 2 und drei perfekt bedient. Es gibt viel Stauraum im Flur, der zum Aufhängen von Kleidung und Wäsche geeignet ist. Das Äußere dieses wunderbaren Anwesens ist ein echtes Highlight. Das Anwesen wird über eine Einfahrt erreicht, die die drei Grundstücke bedient, wo sich die geräumige Doppelgarage mit elektrischem Rolltor mit Schlüsselcode befindet. Stufen führen zu einer sonnigen Terrasse, von wo aus die Aussicht, die sich über die gepflegten Gärten, den atemberaubenden Meerblick und die nahe gelegene Stadt erstreckt, einfach atemberaubend ist. Es gibt auch eine externe Gartenbeleuchtung für die Treppe und die Terrasse. Auf der Rückseite des Anwesens befindet sich ein pflegeleichter Terrassenbereich, der sich perfekt für weitere Unterhaltung eignet. Mit einem gepanzerten Stromanschluss zur Nutzung eines Whirlpools in diesem Bereich ist dies der ideale Ort, um den Blick auf den Bristol-Kanal zu genießen. Es gibt Hochbeete und einen Topfschuppen mit Strom, die dafür sorgen, dass jeder neue Besitzer seine eigenen Produkte anbauen oder sich an anderen Gartenaktivitäten beteiligen kann. Neben Rasenflächen, Obstbäumen und separaten Lichtlösungen ist in diesem idyllischen Raum für jeden etwas dabei. Es gibt auch Außenlichter, die die Treppe und den Terrassenbereich beleuchten. Das Anwesen eignet sich derzeit als komfortables Einfamilienhaus, eignet sich aber auch für diejenigen, die eine große Immobilie für einen Umzug oder als solide Urlaubsinvestition suchen. Dieses wirklich außergewöhnliche Haus verdient eine frühzeitige interne Inspektion, um Enttäuschungen zu vermeiden. Von unserem Büro in der Ilfracombe High Street aus fahren Sie in östlicher Richtung bis zu einer Ampel. Biegen Sie rechts in die Westminster Villas ein, wo sich die Park Lodge nach kurzer Strecke auf der rechten Seite befindet.
Features:
- Garden
- Garage Park Lodge - это красиво оформленный и очень индивидуальный отдельный семейный дом с тремя спальнями, расположенный в популярном прибрежном городе Илфракомб. Недвижимость предлагает очень хорошо сбалансированные жилые помещения на двух этажах, которые великолепно спланированы для семейного проживания и развлечений. Эта потрясающая недвижимость просто находится в безупречном порядке с дизайном, который был ориентирован на практичность, долговечность, а также извлекает выгоду из огромного количества естественного света, который не только придает дому сияние, но и создает гостеприимную и домашнюю атмосферу, которая дает потрясающий вид на море и деревню из всех комнат в передней части дома. Вход в дом осуществляется через полезную веранду с большим количеством места для хранения пальто и обуви. Деревянная внутренняя витражная дверь обеспечивает доступ в уютную прихожую с полом под дерево, не требующим особого ухода, и доступ на второй этаж по веретенообразной лестнице балюстрады. Первый этаж состоит из просторной трехместной кухни с полным набором базовых шкафов, подходящими ящиками со столешницей из массива кварца и барной стойкой. Есть высококачественная встроенная бытовая техника Bosch и Neff и место для холодильника/морозильной камеры. Прямо по соседству находится полезный кабинет / офисная комната, которую можно использовать как комнату для хобби, где расположен газовый комбинированный котел. Проходя через дом в столовую, вы найдете достаточно места для большого обеденного стола с прекрасным видом из окна на близлежащую сельскую местность. Из коридора подсобное помещение очень красиво сочетается с туалетом на нижнем этаже с местом и сантехникой для стиральной машины и сушильной машины под рабочей поверхностью. Гостиная представляет собой очень впечатляющую и наполненную светом трехстороннюю комнату с окном и застекленной дверью в зимний сад. Есть также привлекательный камин с газовым огнем. Зимний сад - это идеальное помещение, чтобы насладиться 180-градусным видом на море и сельскую местность под стеклянной крышей Ambi-Blue. Поднимаясь через дом на площадку второго этажа, главная спальня представляет собой очень впечатляющую спальню с двуспальной кроватью, которая имеет ряд встроенных шкафов и один из лучших видов на Бристольский канал. Главная ванная комната представляет собой современный люкс из четырех частей, состоящий из белой ванной, белого унитаза низкого уровня, комода со встроенным умывальником и смесителем и душевой кабины с кафельным фартуком. Спальня 2 - это большая спальня с двуспальной кроватью, из которой также открывается потрясающий вид на море. Спальня 3 - это еще одна спальня с двуспальной кроватью, также с видом на море. Душевая комната состоит из угловой душевой кабины, низкого унитаза и умывальника для рук, прекрасно обслуживая спальни 2 и 3. В прихожей есть много места для хранения вещей, подходящих для развешивания одежды и хранения белья. Внешний вид этого замечательного дома является действительно выдающейся особенностью. К дому ведет подъездная дорога, обслуживающая три дома, где расположен просторный гараж на две машины с электрической дверью на колесах. Ступеньки ведут в солнечный внутренний дворик, откуда открывается вид на зрелые сады, потрясающий вид на море и близлежащий город, просто потрясающий. Также есть внешнее садовое освещение на ступенях и во внутреннем дворике. В задней части дома есть патио, не требующее особого ухода, идеально подходящее для дальнейших развлечений. Благодаря бронированной электрической точке для использования гидромассажной ванны в этом районе, это идеальное место, чтобы насладиться видом на Бристольский канал. Есть приподнятые грядки и сарай для горшков, оснащенный электричеством, которые гарантируют, что любой новый владелец сможет выращивать свою собственную продукцию или заниматься другими садовыми работами. Наряду с газонами, фруктовыми деревьями и отдельными световыми решениями, в этом идиллическом пространстве каждый найдет что-то для себя. Также есть наружное освещение ступеней и патио. В настоящее время недвижимость представляет собой комфортабельный семейный дом, но также подойдет тем, кто ищет большую недвижимость для переезда или в качестве надежной инвестиции для отдыха. Этот поистине исключительный дом требует раннего внутреннего осмотра, чтобы избежать разочарования. Из нашего офиса на Илфракомб Хай Стрит направляйтесь на восток, пока не дойдете до светофора. Поверните направо на Westminster Villas, где Park Lodge будет справа от вас через небольшое расстояние.
Features:
- Garden
- Garage