1 872 147 PLN
POBIERANIE ZDJĘĆ...
Dom & dom jednorodzinny for sale in La Ferté-Alais
1 663 667 PLN
Dom & dom jednorodzinny (Na sprzedaż)
Źródło:
EDEN-T96199182
/ 96199182
Źródło:
EDEN-T96199182
Kraj:
FR
Miasto:
La Ferte-Alais
Kod pocztowy:
91590
Kategoria:
Mieszkaniowe
Typ ogłoszenia:
Na sprzedaż
Typ nieruchomości:
Dom & dom jednorodzinny
Wielkość nieruchomości:
209 m²
Pokoje:
8
Sypialnie:
6
OGŁOSZENIA PODOBNYCH NIERUCHOMOŚCI
CENA NIERUCHOMOŚCI OD M² MIASTA SĄSIEDZI
| Miasto |
Średnia cena m2 dom |
Średnia cena apartament |
|---|---|---|
| Milly-la-Forêt | 11 945 PLN | - |
| Arpajon | - | 16 627 PLN |
| Saint-Germain-lès-Arpajon | 12 663 PLN | - |
| Brétigny-sur-Orge | 14 246 PLN | 14 139 PLN |
| Étampes | 9 801 PLN | 12 940 PLN |
| Saint-Pierre-du-Perray | - | 17 133 PLN |
| Montlhéry | - | 18 943 PLN |
| Évry | - | 13 499 PLN |
| Ris-Orangis | - | 10 659 PLN |
| Viry-Châtillon | - | 11 450 PLN |
| Savigny-sur-Orge | 14 102 PLN | 14 324 PLN |
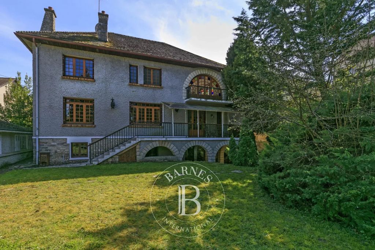
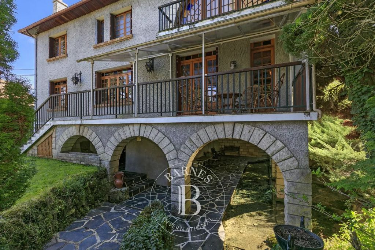
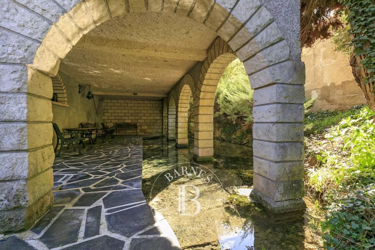
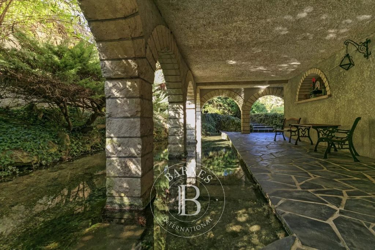
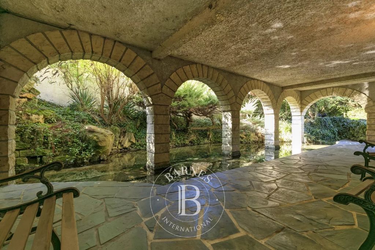
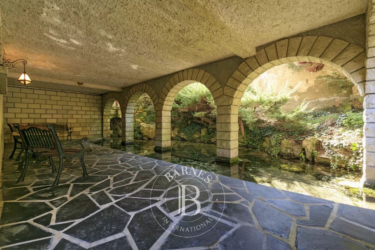
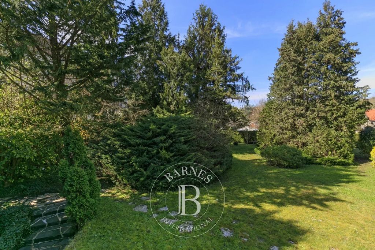
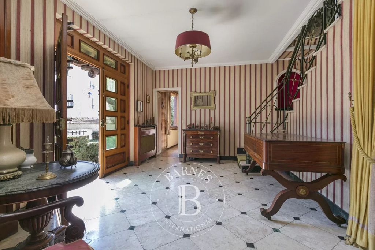
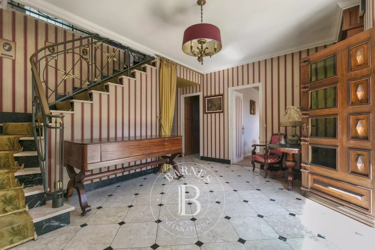
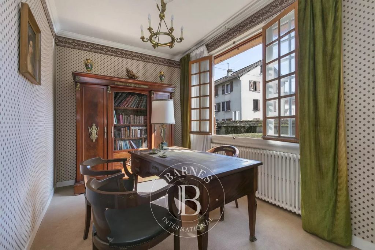
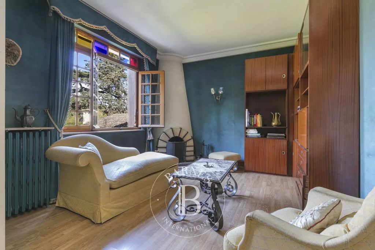
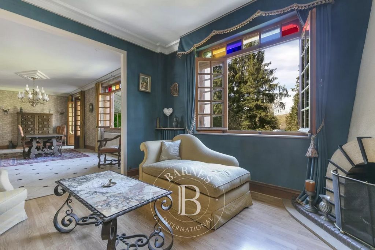
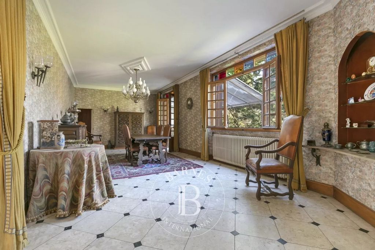
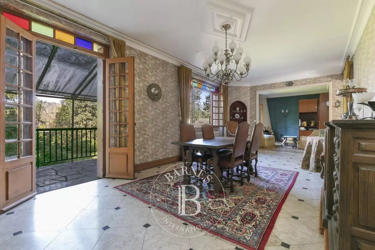
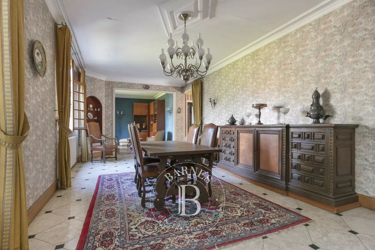
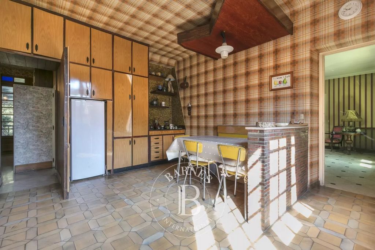
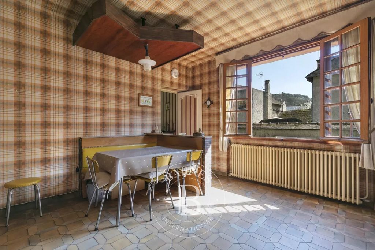
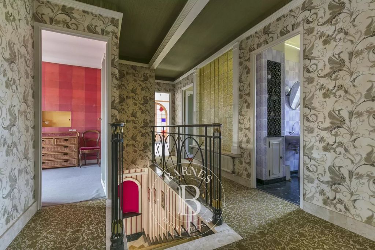
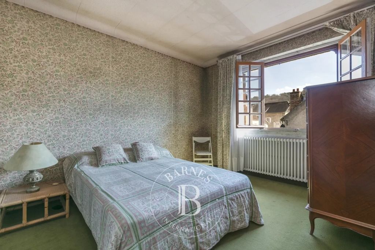
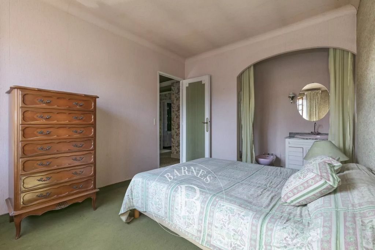
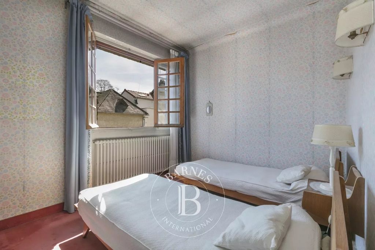
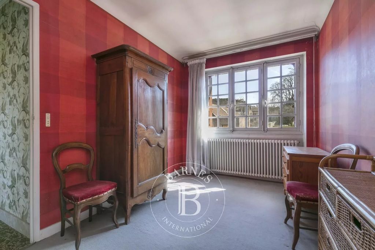
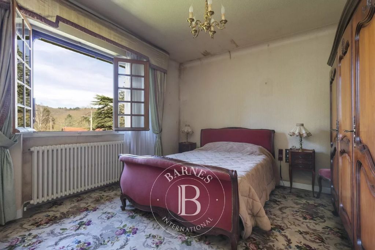
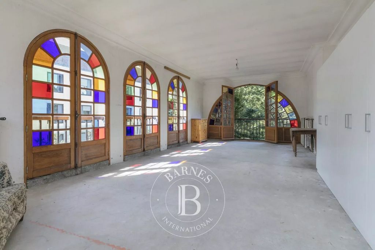
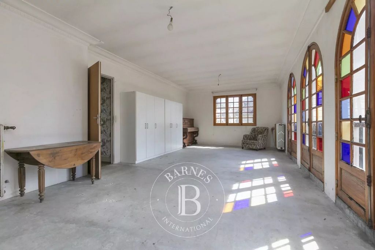
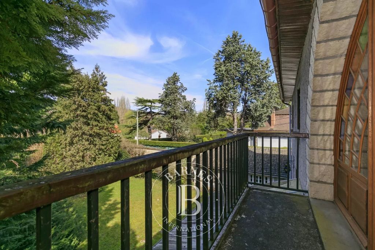
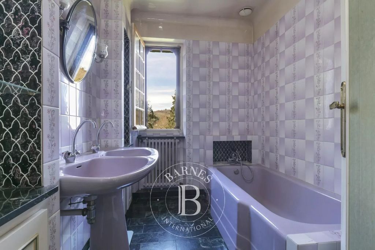
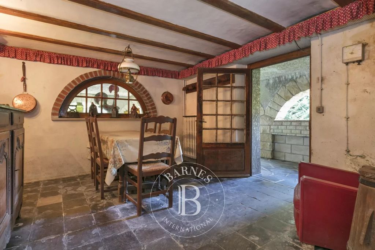
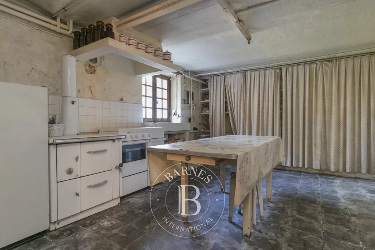
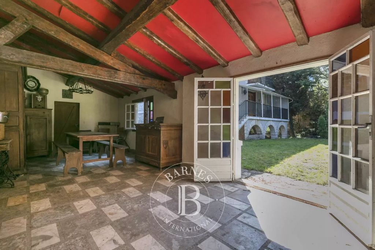
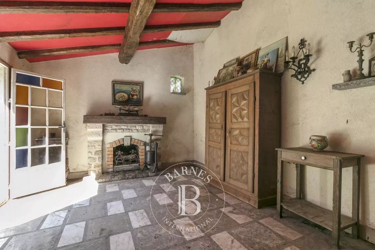
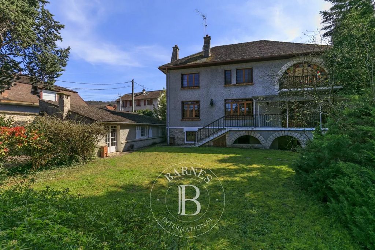
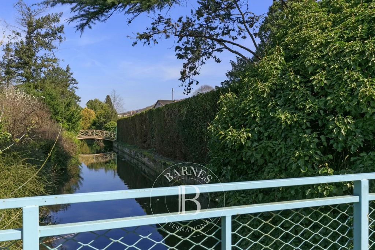
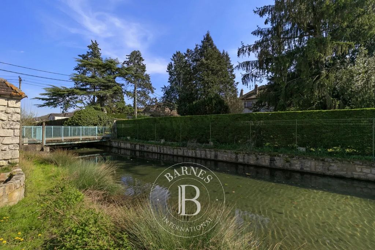
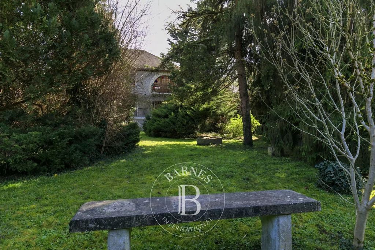
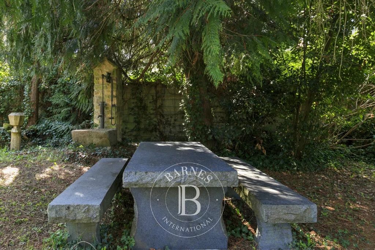
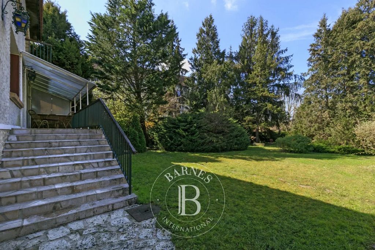
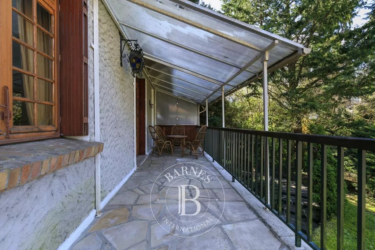
- ground floor: entrance hall leading to a living room with fireplace, dining room opening onto a covered terrace, large fitted kitchen, bedroom (or office), shower room, separate toilet
- first floor: landing leading to 4 bedrooms, 2 of which have a washbasin, large room with private balcony (could be converted into 2 additional bedrooms), bathroom, separate toilet, large closet, plenty of storage space, access to convertible attic space
- full basement with summer kitchen opening onto a covered terrace with a natural spring and pool, storage rooms, utility room, wine cellar, laundry/boiler room.An outbuilding offers 2 additional rooms, one of which has a fireplace (ideal for a self-employed professional or for remote working).Fees payable by the buyers: i.e. € 380 000 net seller and € 19 000 incl. VAT agency fees (5%).
Your BARNES contact, Sandrine Dechaux: ... ,000 € Agency fees not included - Agency commission: 5%VAT included Agency fees payable by buyer - Montant estimé des dépenses annuelles d'énergie pour un usage standard : 4064€ ~ 5498€ - Les informations sur les risques auxquels ce bien est exposé sont disponibles sur le site Géorisques : ... - Sandrine DECHAUX - Agent commercial - EI - RSAC 907 642 177 Zobacz więcej Zobacz mniej Située à une heure de Paris, à proximité du centre de la Ferté-Alais et de la gare RER D, maison familiale de 209 m² édifiée sur un terrain de 1 334 m² donnant sur le canal de l’Essonne, composée comme suit :
- au rez-de-chaussée : un hall d’entrée dessert un salon avec cheminée, une salle à manger ouvrant sur une terrasse couverte, une grande cuisine équipée, une chambre (ou bureau), une salle d’eau, des toilettes indépendantes
- à l’étage : un palier dessert 4 chambres dont 2 avec un point d’eau, une grande pièce avec balcon privatif (possibilité d’aménager en 2 chambres supplémentaires), une salle de bains, des toilettes indépendantes, un grand dressing, nombreux rangements, un accès à des combles aménageables
- un sous-sol total avec une cuisine d’été ouvrant sur une terrasse couverte bordée par une source naturelle et son bassin dans le prolongement, des pièces de rangement, un cellier, une cave à vin, une buanderie/chaufferieUne dépendance offre 2 pièces supplémentaires dont une avec cheminée (idéal pour une profession libérale ou pour télétravailler).Honoraires à la charge des acquéreurs : soit 380 000 € net vendeur et 19 000 € TTC d'honoraires agence (5%).
Votre contact BARNES, Sandrine Déchaux : ... ,000 € Honoraires d'agence non inclus - Honoraires agence: 5%TTC Honoraires à la charge de l'acquéreur - Montant estimé des dépenses annuelles d'énergie pour un usage standard : 4064€ ~ 5498€ - Les informations sur les risques auxquels ce bien est exposé sont disponibles sur le site Géorisques : ... - Sandrine DECHAUX - Agent commercial - EI - RSAC 907 642 177 209m² (2,250 sq ft) family house set on a 1,334m² (14,359 sq ft) plot overlooking the Essonne canal, near the centre of La Ferté-Alais. Laid out as follows:
- ground floor: entrance hall leading to a living room with fireplace, dining room opening onto a covered terrace, large fitted kitchen, bedroom (or office), shower room, separate toilet
- first floor: landing leading to 4 bedrooms, 2 of which have a washbasin, large room with private balcony (could be converted into 2 additional bedrooms), bathroom, separate toilet, large closet, plenty of storage space, access to convertible attic space
- full basement with summer kitchen opening onto a covered terrace with a natural spring and pool, storage rooms, utility room, wine cellar, laundry/boiler room.An outbuilding offers 2 additional rooms, one of which has a fireplace (ideal for a self-employed professional or for remote working).Fees payable by the buyers: i.e. € 380 000 net seller and € 19 000 incl. VAT agency fees (5%).
Your BARNES contact, Sandrine Dechaux: ... ,000 € Agency fees not included - Agency commission: 5%VAT included Agency fees payable by buyer - Montant estimé des dépenses annuelles d'énergie pour un usage standard : 4064€ ~ 5498€ - Les informations sur les risques auxquels ce bien est exposé sont disponibles sur le site Géorisques : ... - Sandrine DECHAUX - Agent commercial - EI - RSAC 907 642 177