POBIERANIE ZDJĘĆ...
Dom & dom jednorodzinny for sale in Rentería
2 870 894 PLN
Dom & dom jednorodzinny (Na sprzedaż)
Źródło:
EDEN-T96055755
/ 96055755
Źródło:
EDEN-T96055755
Kraj:
ES
Miasto:
Errenteria
Kategoria:
Mieszkaniowe
Typ ogłoszenia:
Na sprzedaż
Typ nieruchomości:
Dom & dom jednorodzinny
Wielkość nieruchomości:
394 m²
Pokoje:
5
Sypialnie:
5
Łazienki:
1
CENA NIERUCHOMOŚCI OD M² MIASTA SĄSIEDZI
| Miasto |
Średnia cena m2 dom |
Średnia cena apartament |
|---|---|---|
| San Sebastián | - | 21 302 PLN |
| Hendaye | 14 235 PLN | 16 636 PLN |
| Saint-Jean-de-Luz | 17 908 PLN | 19 377 PLN |
| Ascain | 16 836 PLN | - |
| Biarritz | 17 291 PLN | 21 740 PLN |
| Gipuzkoa | 14 533 PLN | 16 483 PLN |
| Bayonne | 13 479 PLN | 14 034 PLN |
| Boucau | 12 457 PLN | 14 219 PLN |
| Capbreton | 14 581 PLN | 18 090 PLN |
| Soorts-Hossegor | 12 537 PLN | - |
| Angresse | 15 252 PLN | 19 440 PLN |
| Pampeluna | - | 10 877 PLN |
| Seignosse | 15 039 PLN | 14 364 PLN |
| Soustons | 11 224 PLN | 12 681 PLN |
| Kraj Basków | 11 126 PLN | 14 305 PLN |
| Dax | 7 977 PLN | 9 484 PLN |
| Saint-Paul-lès-Dax | 8 925 PLN | 10 541 PLN |
| Bilbao | - | 13 968 PLN |
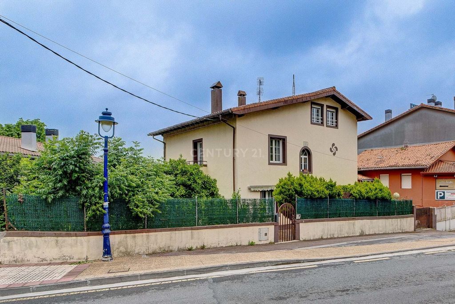
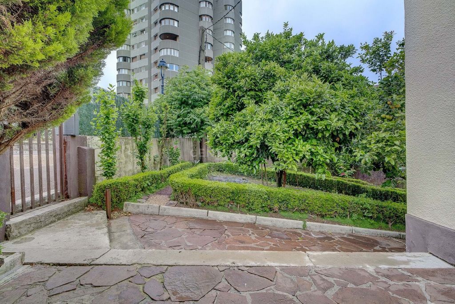
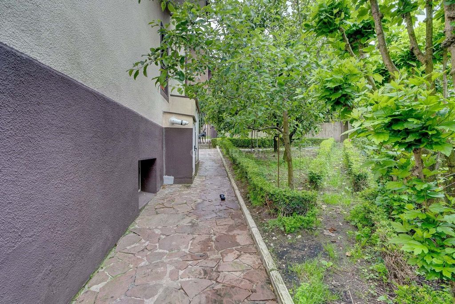
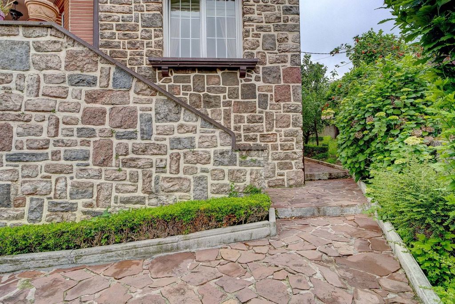
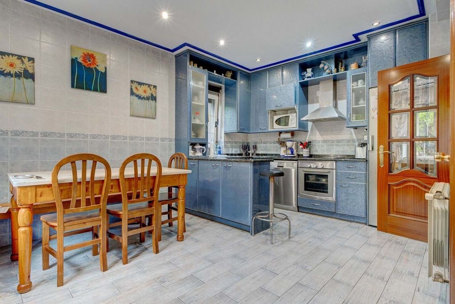

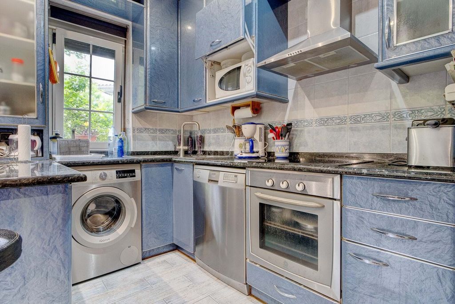


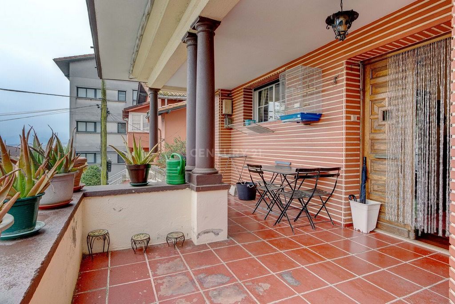
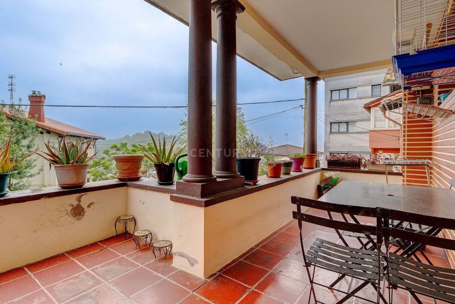


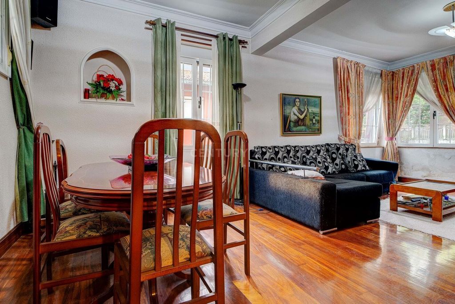
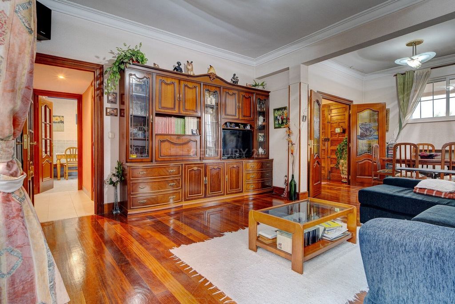
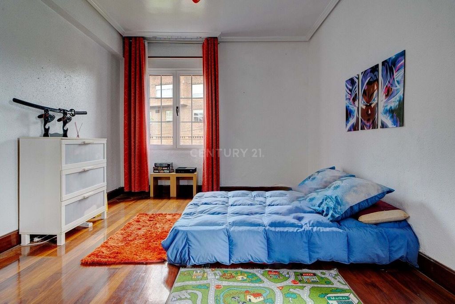
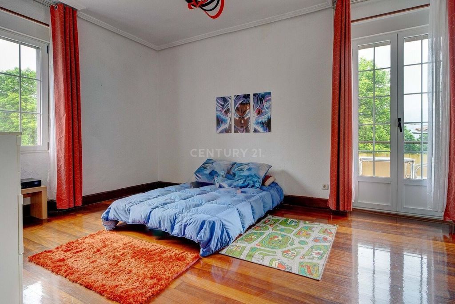
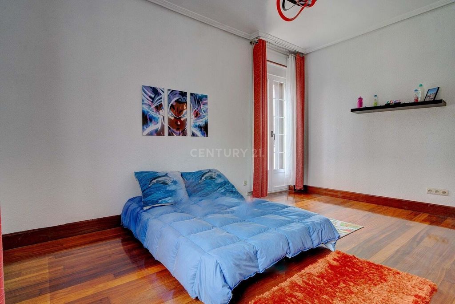
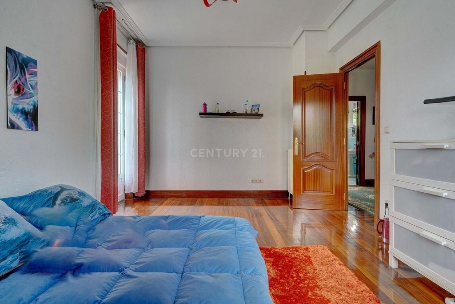
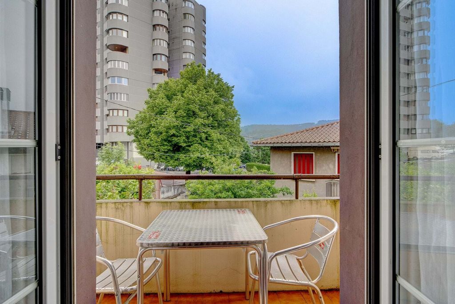
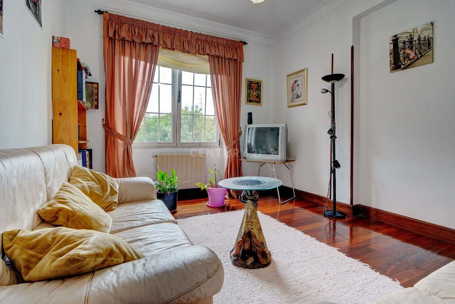
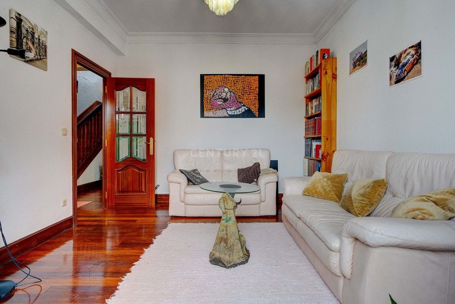

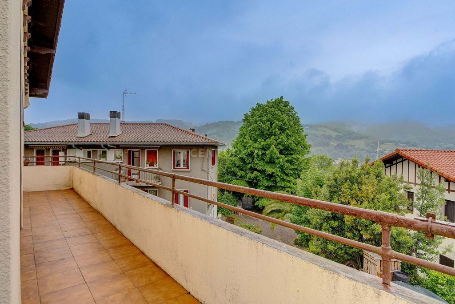



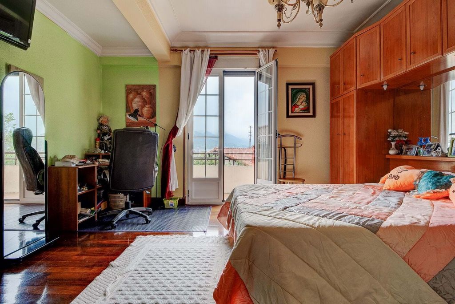

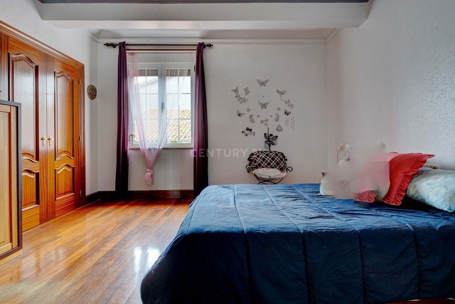


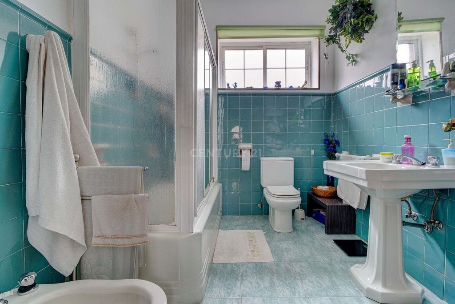
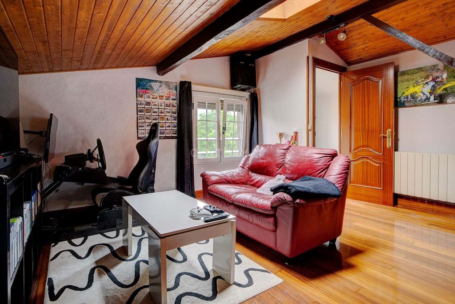

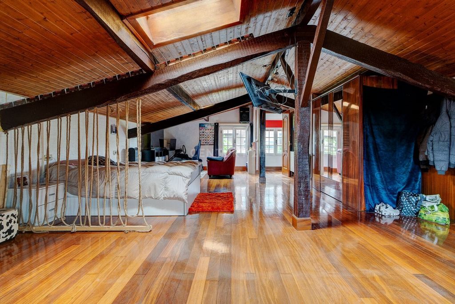
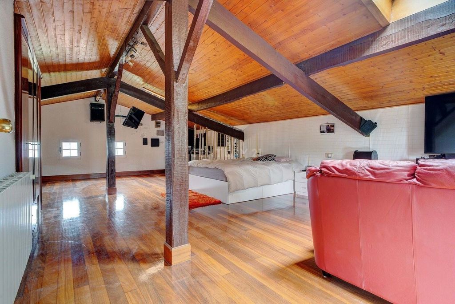
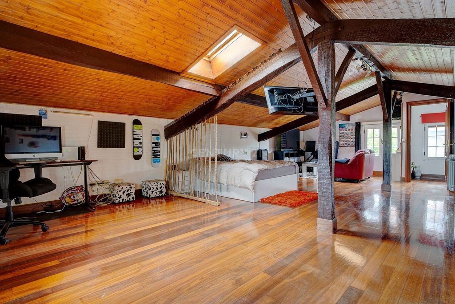
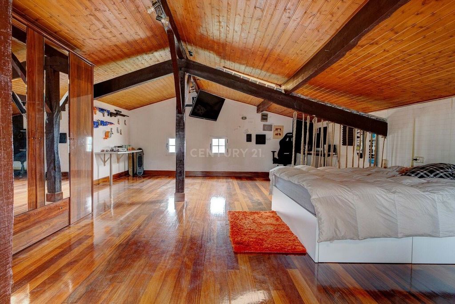

First floor, with two entrances. One of them from the main entrance, and the other from a large rear terrace.
It has a Hall, large equipped kitchen, large living room and toilet. All exterior.
Second floor distributed in four bedrooms, one of them en suite with bathroom included, and with access to a balcony with unobstructed views.
The third floor is an open space with a velux on the roof and the possibility of making a bathroom.
In the basement of the house we find a txoko, garage, wood stove and again the possibility of making another bathroom.
In addition, the entire house has natural gas installation and the windows are double glazed PVC.
The exterior of the house has fruit trees, orchard and cemented space for cars. Zobacz więcej Zobacz mniej Όμορφη τετραώροφη μονοκατοικία που βρίσκεται σε οικόπεδο 485 μ2 στη Ρεντερία. Κάθε όροφος του σπιτιού έχει 106m2, και κατανέμεται ως εξής:
Πρώτος όροφος, με δύο εισόδους. Το ένα από την κύρια είσοδο και το άλλο από μια μεγάλη πίσω βεράντα.
Διαθέτει χωλ, μεγάλη εξοπλισμένη κουζίνα, μεγάλο σαλόνι και τουαλέτα. Όλα εξωτερικά.
Ο δεύτερος όροφος εκτείνεται σε τέσσερα υπνοδωμάτια, ένα από αυτά en suite με μπάνιο και με πρόσβαση σε μπαλκόνι με ανεμπόδιστη θέα.
Ο τρίτος όροφος είναι ένας ενιαίος χώρος με velux στην οροφή και δυνατότητα κατασκευής μπάνιου.
Στο υπόγειο του σπιτιού συναντάμε ένα τξωκό, γκαράζ, ξυλόσομπα και πάλι τη δυνατότητα κατασκευής ενός ακόμα μπάνιου.
Επιπλέον, όλο το σπίτι έχει εγκατάσταση φυσικού αερίου και τα κουφώματα είναι με διπλά τζάμια PVC.
Ο εξωτερικός χώρος του σπιτιού έχει οπωροφόρα δέντρα, περιβόλι και τσιμεντένιο χώρο για αυτοκίνητα. Preciosa casa unifamiliar de cuatro plantas ubicada en una parcela de 485 m2 en Rentería. Cada planta de la vivienda cuenta con 106m2, y se distribuye de la siguiente manera:
Primera planta, con dos accesos. Uno de ellos desde la entrada principal, y el otro desde una gran terraza trasera.
Cuenta con un Hall, gran cocina equipada, amplio salón y aseo. Todo exterior.
Segunda planta distribuida en cuatro dormitorios, uno de ellos en suite con baño incluido, y con salida a un balcón con vistas despejadas.
La tercera planta es un espacio diáfano con velux en el tejado y posibilidad de hacer un baño.
En el sótano de la vivienda nos encontramos con un txoko, garaje, cocina de leña y nuevamente la posibilidad de hacer otro baño.
Además, toda la casa tiene instalación de gas natural y las ventanas son de doble cristal de PVC.
El exterior de la casa cuenta con árboles frutales, huerta y espacio cementado para coches. Beautiful four-storey detached house located on a plot of 485 m2 in Rentería. Each floor of the house has 106m2, and is distributed as follows:
First floor, with two entrances. One of them from the main entrance, and the other from a large rear terrace.
It has a Hall, large equipped kitchen, large living room and toilet. All exterior.
Second floor distributed in four bedrooms, one of them en suite with bathroom included, and with access to a balcony with unobstructed views.
The third floor is an open space with a velux on the roof and the possibility of making a bathroom.
In the basement of the house we find a txoko, garage, wood stove and again the possibility of making another bathroom.
In addition, the entire house has natural gas installation and the windows are double glazed PVC.
The exterior of the house has fruit trees, orchard and cemented space for cars.