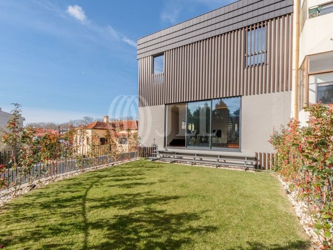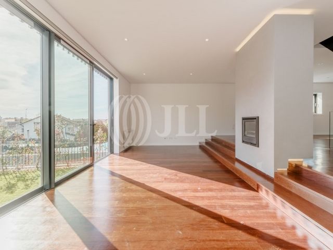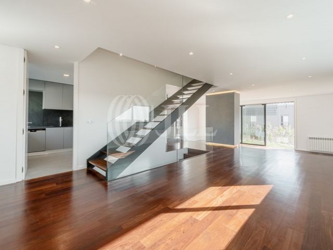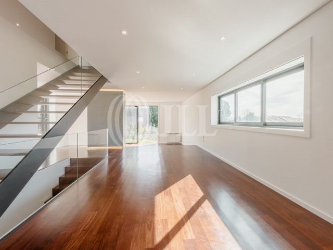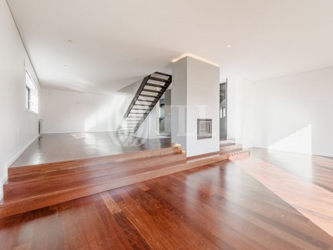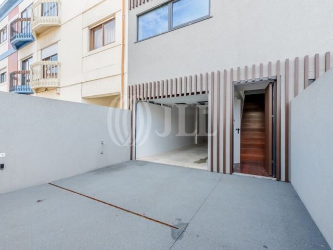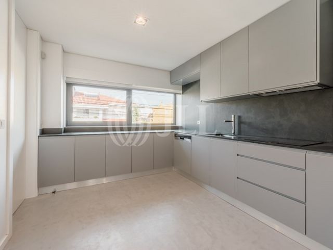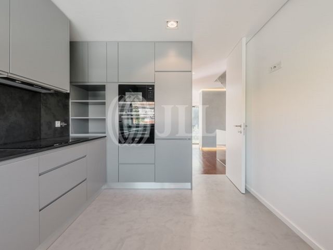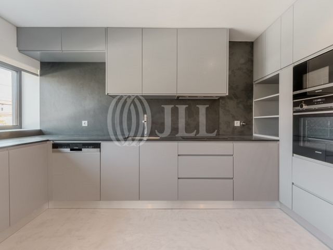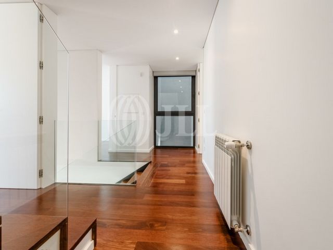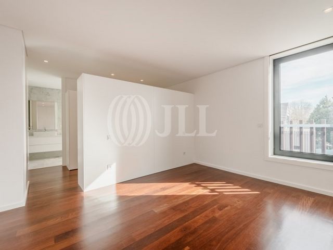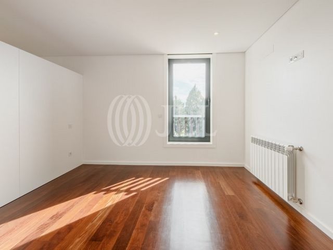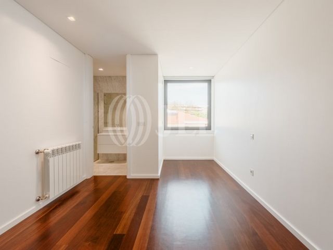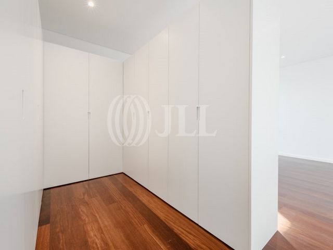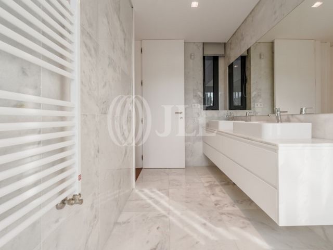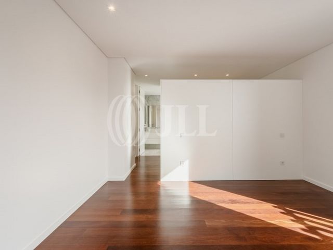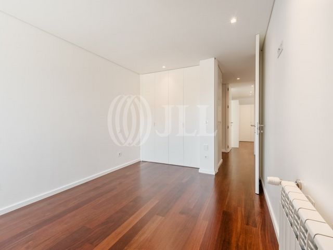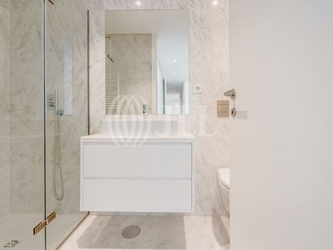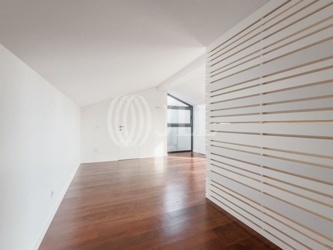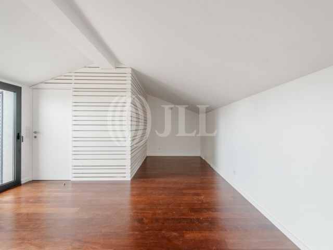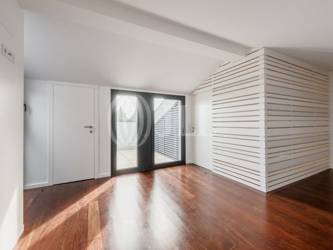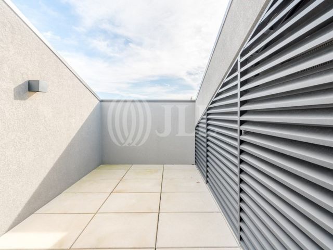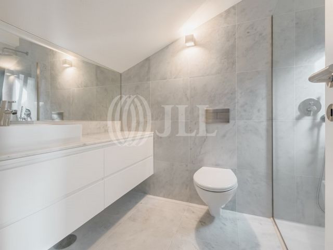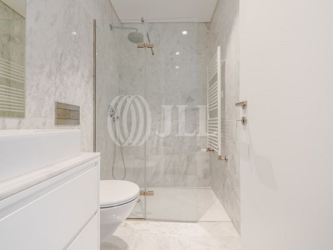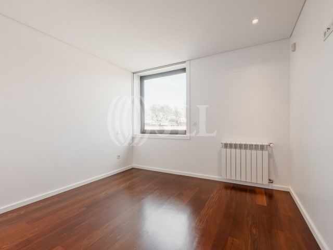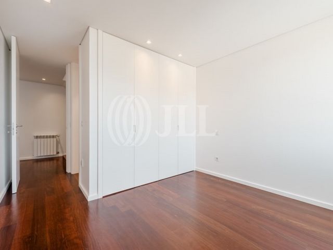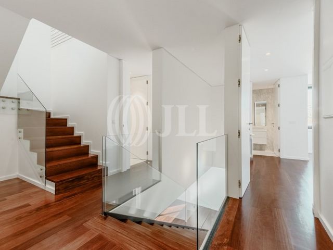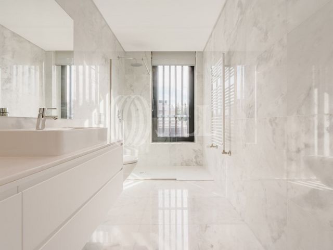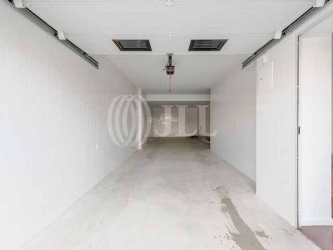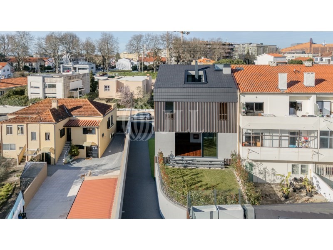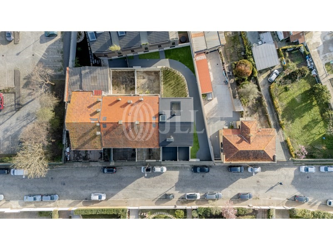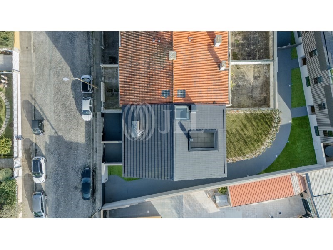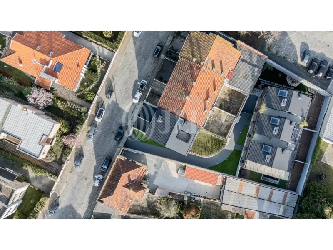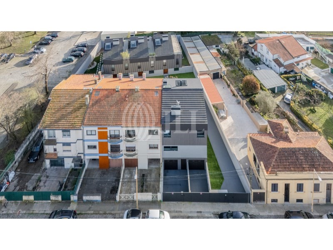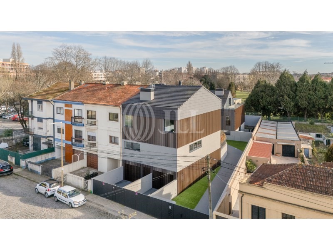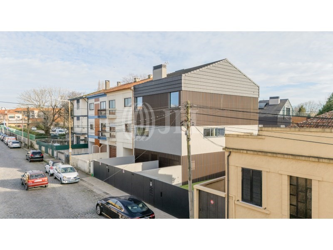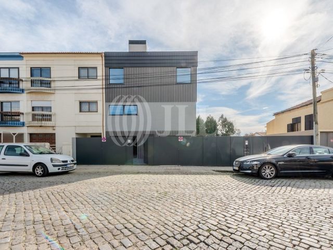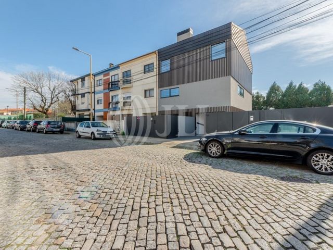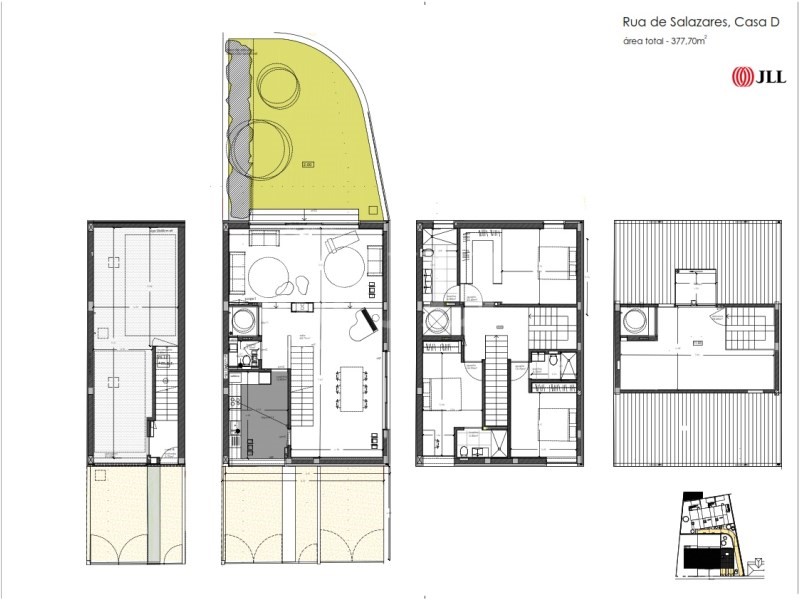POBIERANIE ZDJĘĆ...
Dom & dom jednorodzinny for sale in Ramalde
3 564 446 PLN
Dom & dom jednorodzinny (Na sprzedaż)
Źródło:
EDEN-T95585066
/ 95585066
4-bedroom villa with 377 sqm of gross construction area, garden of approximately 80 sqm, and garage, located in a gated community of villas on Rua dos Salazares, Porto. The villa is distributed as follows: On the ground floor, there is a garage for 2 cars, storage room, and entrance hall with stairs leading to the first floor where the fully equipped kitchen is located, featuring a large window along one wall, a dining room with a wall of windows, and a living room with a fireplace on both sides. The south-facing living room has French windows that allow sunlight to enter throughout the day. On the second floor, there is a hall and three spacious suites with wardrobes in each bedroom. On the recessed third floor, there is a suite with a private terrace overlooking green areas and a storage room. The house is prepared for the installation of an elevator.Located in a residential area with wide and quiet streets, it is very close to Parque da Cidade and international schools. It is 15 minutes from downtown Porto and Francisco Sá Carneiro Airport, and 3 hours from Lisbon.
Zobacz więcej
Zobacz mniej
Villa 5 pièces avec une surface brute de construction de 377 m², un jardin d'environ 80 m² et un garage, située dans une copropriété fermée de villas sur la Rua dos Salazares à Porto. La villa est répartie comme suit: Au rez-de-chaussée, il y a un garage pour 2 voitures, une salle de stockage et un hall d'entrée avec des escaliers menant au premier étage où se trouve la cuisine entièrement équipée, avec une grande fenêtre sur toute la longueur d'un mur, une salle à manger avec un mur de fenêtres, et un salon avec une cheminée des deux côtés. Le salon, orienté au sud, dispose de fenêtres à la française qui permettent à la lumière du soleil d'entrer toute la journée. Au deuxième étage, il y a un hall et trois suites spacieuses avec des placards dans chaque chambre. Au troisième étage en retrait, il y a une suite avec une terrasse privée donnant sur les espaces verts et une salle de stockage. La maison est préparée pour l'installation d'un ascenseur.Située dans un quartier résidentiel avec des rues larges et calmes, elle est très proche du Parque da Cidade et des écoles internationales. Elle se trouve à 15 minutes du centre-ville de Porto et de l'aéroport Francisco Sá Carneiro, et à 3 heures de Lisbonne.
Moradia T4 com 377 m2 de área bruta de construção, jardim com cerca de 80 m2 e garagem, inserida em condomínio fechado de moradias, na Rua dos Salazares, Porto. O imóvel distribui-se da seguinte forma: No Piso 0, garagem para 2 carros, arrecadação e hall com as escadas para o piso 1 onde se encontra a cozinha, totalmente equipada, com uma grande janela a todo o comprimento de uma parede, sala de jantar com uma parede de janelas e sala de estar com lareira both sides. A sala de estar, toda virada a Sul, conta com janelas de sacada que proporcionam a entrada de sol durante todo o dia. No piso 2, hall, três suites com áreas excelentes e roupeiros em todos os quartos. No piso 3, recuado, uma suite com terraço privativo com vista sobre zonas verdes e ainda um quarto de arrumos. A casa está preparada para se colocar um elevador.Localizada numa zona residencial de moradias, com ruas largas e com puco movimento, está muito perto do Parque da Cidade e de colégios internacionais. A 15 minutos da Baixa do Porto e do Aeroporto Francisco Sá Carneiro e a 3 horas de Lisboa.
4-bedroom villa with 377 sqm of gross construction area, garden of approximately 80 sqm, and garage, located in a gated community of villas on Rua dos Salazares, Porto. The villa is distributed as follows: On the ground floor, there is a garage for 2 cars, storage room, and entrance hall with stairs leading to the first floor where the fully equipped kitchen is located, featuring a large window along one wall, a dining room with a wall of windows, and a living room with a fireplace on both sides. The south-facing living room has French windows that allow sunlight to enter throughout the day. On the second floor, there is a hall and three spacious suites with wardrobes in each bedroom. On the recessed third floor, there is a suite with a private terrace overlooking green areas and a storage room. The house is prepared for the installation of an elevator.Located in a residential area with wide and quiet streets, it is very close to Parque da Cidade and international schools. It is 15 minutes from downtown Porto and Francisco Sá Carneiro Airport, and 3 hours from Lisbon.
4-bedroom villa with 377 sqm of gross construction area, garden of approximately 80 sqm, and garage, located in a gated community of villas on Rua dos Salazares, Porto. The villa is distributed as follows: On the ground floor, there is a garage for 2 cars, storage room, and entrance hall with stairs leading to the first floor where the fully equipped kitchen is located, featuring a large window along one wall, a dining room with a wall of windows, and a living room with a fireplace on both sides. The south-facing living room has French windows that allow sunlight to enter throughout the day. On the second floor, there is a hall and three spacious suites with wardrobes in each bedroom. On the recessed third floor, there is a suite with a private terrace overlooking green areas and a storage room. The house is prepared for the installation of an elevator.Located in a residential area with wide and quiet streets, it is very close to Parque da Cidade and international schools. It is 15 minutes from downtown Porto and Francisco Sá Carneiro Airport, and 3 hours from Lisbon.
4-bedroom villa with 377 sqm of gross construction area, garden of approximately 80 sqm, and garage, located in a gated community of villas on Rua dos Salazares, Porto. The villa is distributed as follows: On the ground floor, there is a garage for 2 cars, storage room, and entrance hall with stairs leading to the first floor where the fully equipped kitchen is located, featuring a large window along one wall, a dining room with a wall of windows, and a living room with a fireplace on both sides. The south-facing living room has French windows that allow sunlight to enter throughout the day. On the second floor, there is a hall and three spacious suites with wardrobes in each bedroom. On the recessed third floor, there is a suite with a private terrace overlooking green areas and a storage room. The house is prepared for the installation of an elevator.Located in a residential area with wide and quiet streets, it is very close to Parque da Cidade and international schools. It is 15 minutes from downtown Porto and Francisco Sá Carneiro Airport, and 3 hours from Lisbon.
Źródło:
EDEN-T95585066
Kraj:
PT
Miasto:
Ramalde
Kategoria:
Mieszkaniowe
Typ ogłoszenia:
Na sprzedaż
Typ nieruchomości:
Dom & dom jednorodzinny
Wielkość nieruchomości:
377 m²
Pokoje:
5
Sypialnie:
4
Łazienki:
4
Garaże:
1
CENA ZA NIERUCHOMOŚĆ RAMALDE
CENA NIERUCHOMOŚCI OD M² MIASTA SĄSIEDZI
| Miasto |
Średnia cena m2 dom |
Średnia cena apartament |
|---|---|---|
| Porto | 15 900 PLN | 17 946 PLN |
| Matosinhos | - | 16 767 PLN |
| Canidelo | - | 19 328 PLN |
| Maia | 9 682 PLN | 11 050 PLN |
| Maia | 8 926 PLN | 10 940 PLN |
| Vila Nova de Gaia | 11 193 PLN | 14 858 PLN |
| Gondomar | 8 165 PLN | 9 470 PLN |
| Valongo | 7 597 PLN | 8 054 PLN |
| Espinho | - | 14 733 PLN |
| Paredes | 7 985 PLN | 14 236 PLN |
| Santa Maria da Feira | 7 421 PLN | 8 711 PLN |
| Vila Nova de Famalicão | 6 320 PLN | 7 931 PLN |
| Feira | 7 581 PLN | 7 913 PLN |
| Ovar | 7 791 PLN | 9 166 PLN |
| Ovar | 7 687 PLN | 8 679 PLN |
| Oliveira de Azeméis | 6 490 PLN | - |
| Marco de Canaveses | 9 038 PLN | - |
| Esposende | 9 832 PLN | 10 954 PLN |
| Esposende | - | 9 585 PLN |
