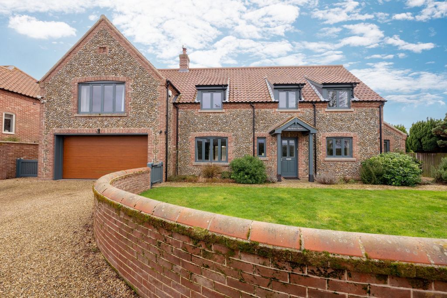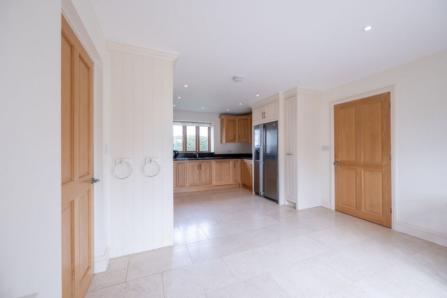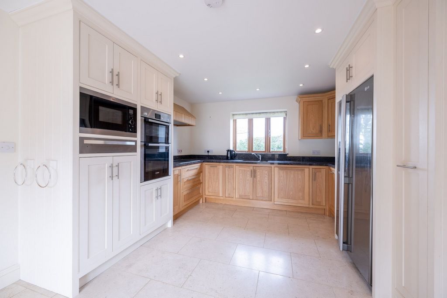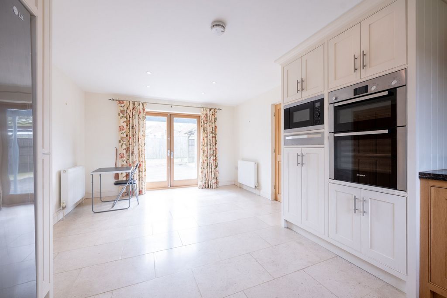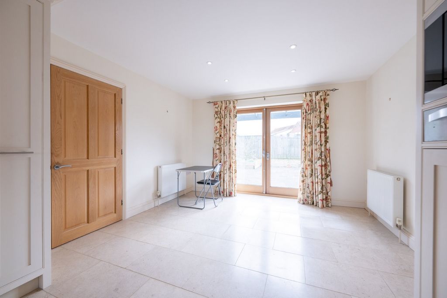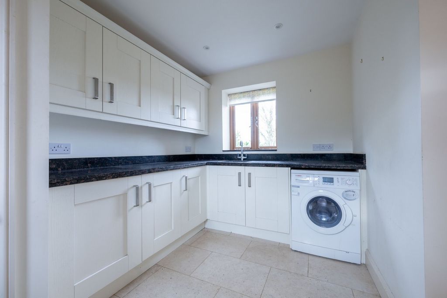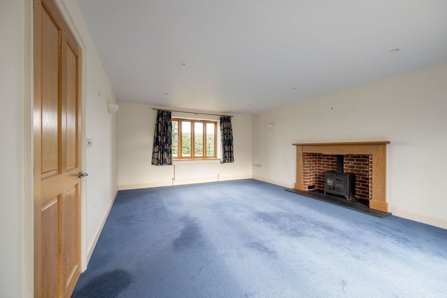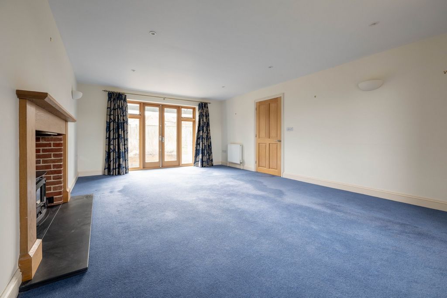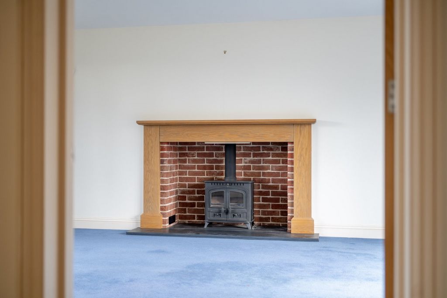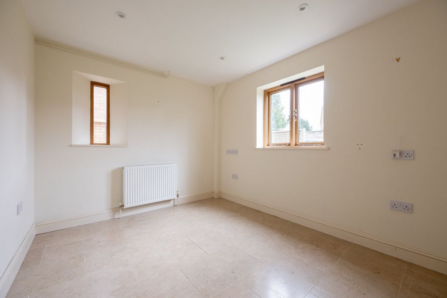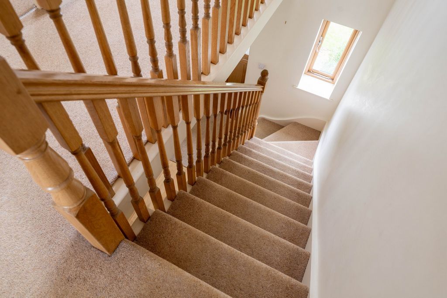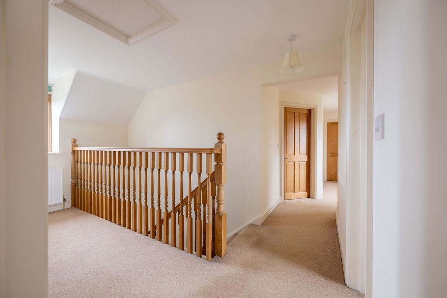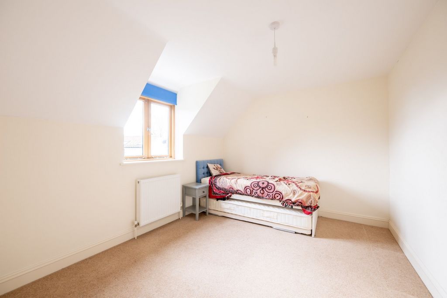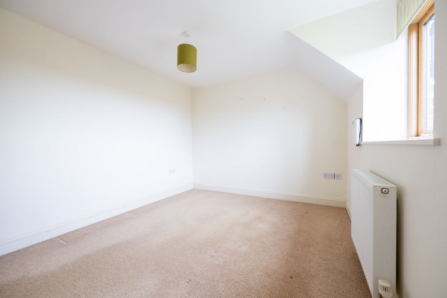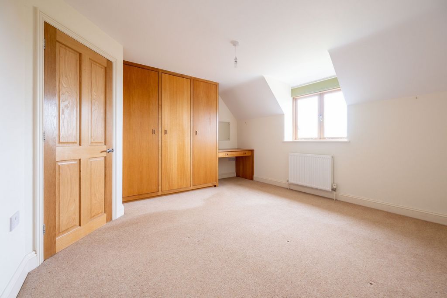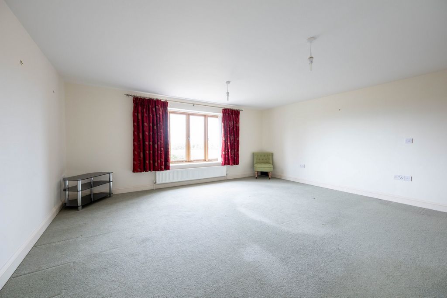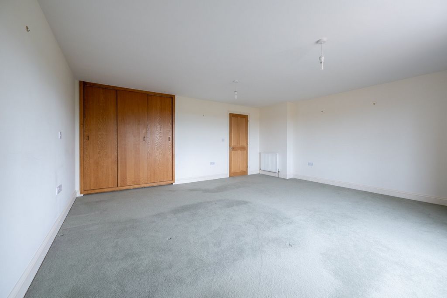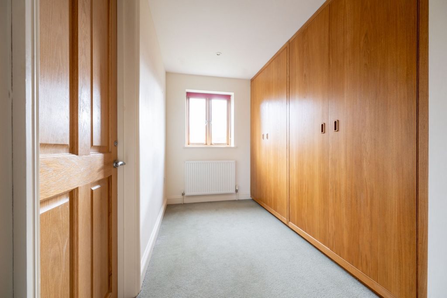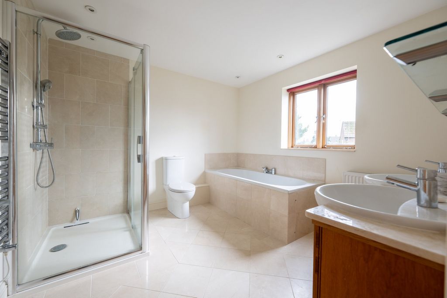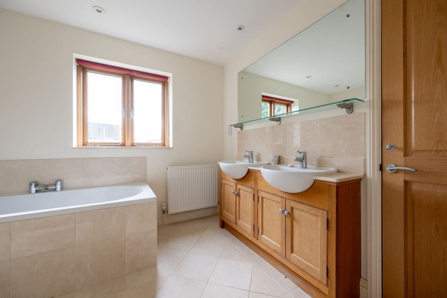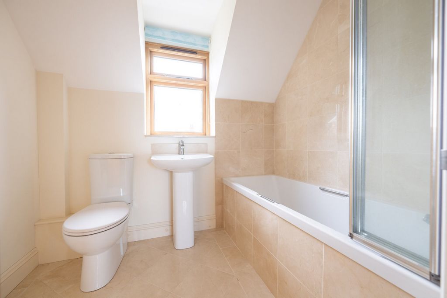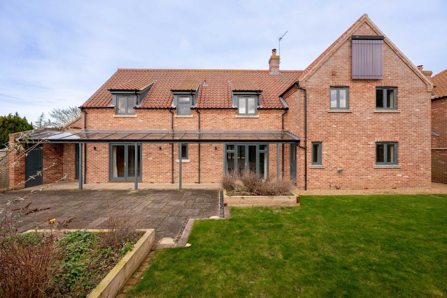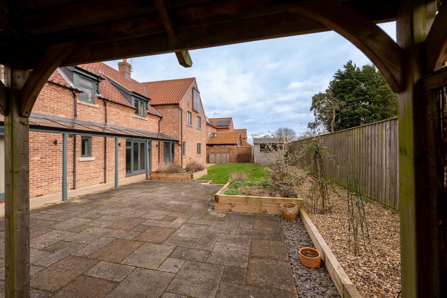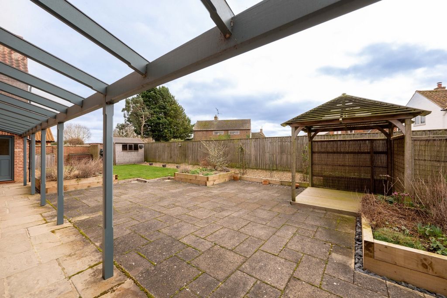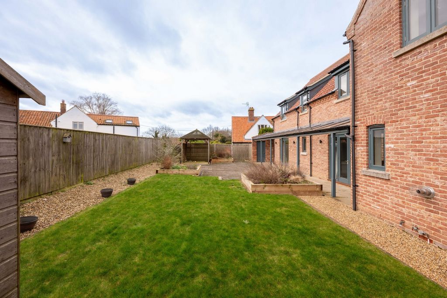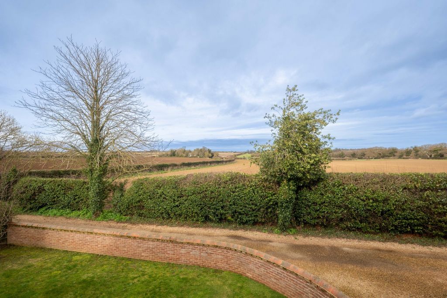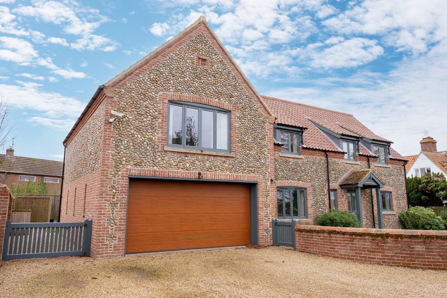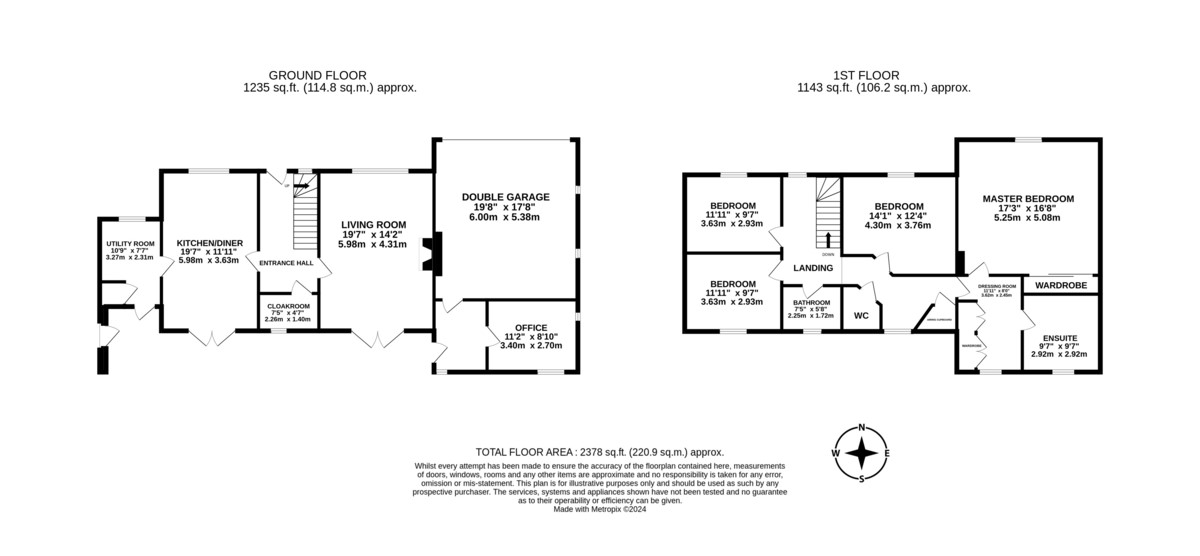POBIERANIE ZDJĘĆ...
Dom & dom jednorodzinny for sale in Holkham
3 731 308 PLN
Dom & dom jednorodzinny (Na sprzedaż)
4 bd
2 ba
Źródło:
EDEN-T95168195
/ 95168195
With a setting in the pretty North Norfolk village of Wighton approximately three miles from Wells next-the-Sea and seven miles from Fakenham, this imposing modern brick and flint home with a clay pantile roof was built in 2014. With a breathtaking view of farmland to the front, the specification of accommodation which is almost 2,200 sq.ft. could not be higher with oak joinery, hardwood double glazed windows, tiled and timber floors, and a bespoke kitchen with granite counter tops. The living space comprises four bedrooms (the master with an en suite and dressing room) and a family bathroom on the first floor, while downstairs there is a substantial kitchen/diner, a large living room, a utility room, and an office to the rear of the attached double garage. To the front of the property there is an enclosed lawned area and off-street parking for several vehicles, and to the rear the garden is laid to lawn with a spacious terraced area.
Zobacz więcej
Zobacz mniej
With a setting in the pretty North Norfolk village of Wighton approximately three miles from Wells next-the-Sea and seven miles from Fakenham, this imposing modern brick and flint home with a clay pantile roof was built in 2014. With a breathtaking view of farmland to the front, the specification of accommodation which is almost 2,200 sq.ft. could not be higher with oak joinery, hardwood double glazed windows, tiled and timber floors, and a bespoke kitchen with granite counter tops. The living space comprises four bedrooms (the master with an en suite and dressing room) and a family bathroom on the first floor, while downstairs there is a substantial kitchen/diner, a large living room, a utility room, and an office to the rear of the attached double garage. To the front of the property there is an enclosed lawned area and off-street parking for several vehicles, and to the rear the garden is laid to lawn with a spacious terraced area.
Źródło:
EDEN-T95168195
Kraj:
GB
Miasto:
Wells-Next-The-Sea
Kod pocztowy:
NR23 1GB
Kategoria:
Mieszkaniowe
Typ ogłoszenia:
Na sprzedaż
Typ nieruchomości:
Dom & dom jednorodzinny
Sypialnie:
4
Łazienki:
2
